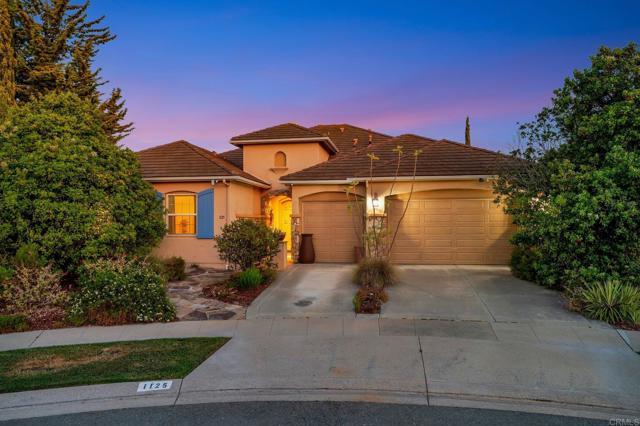1125 Joshua Creek Pl, Chula Vista, CA 91914
$1,500,000 Mortgage Calculator Sold on Aug 21, 2024 Single Family Residence
Property Details
About this Property
More than a home, it's a lifestyle. This spacious single level home on a quiet cul-de-sac offers unimpeded panoramic views, sparkling black bottom pool & award winning water wise garden. The professionally designed suburban garden fosters a lifestyle centered on living in and living with, the natural environment. The indoor spaces seamlessly meld to the outside garden with the interior paint and flooring taking inspiration from the hills, mountains & lands surrounding this unique artist's home. You will fall in love with the open and airy living spaces with views of the gardens, heated pool, & mountains in the distance. The kitchen is a chef's dream come true with a huge island, walk-in pantry, double wall oven, & granite countertops. The kitchen opens to the oversized family room with fireplace. Situated on it's own wing, with direct access to the pool and garden, let the stress of the day melt away in the oversized primary suite with huge primary bath and walk in closet. There is even a large jetted soaking tub and separate walk in shower in the primary bath! On the opposite side of the home, you will find three additional bedrooms, two of which are joined by a Jack & Jill bath and the third bedroom features a private en suite bath. Living spaces continue outdoors where the
MLS Listing Information
MLS #
CRPTP2404265
MLS Source
California Regional MLS
Interior Features
Bedrooms
Dressing Area, Ground Floor Bedroom, Primary Suite/Retreat
Bathrooms
Jack and Jill
Kitchen
Exhaust Fan, Other, Pantry
Appliances
Dishwasher, Exhaust Fan, Garbage Disposal, Hood Over Range, Microwave, Other, Oven - Double, Refrigerator
Family Room
Other, Separate Family Room
Fireplace
Family Room
Flooring
Bamboo, Other
Laundry
In Laundry Room, Other
Cooling
Ceiling Fan, Central Forced Air
Heating
Central Forced Air
Exterior Features
Pool
Community Facility, Heated, Heated - Gas, Heated - Solar, In Ground, Lap, Other, Pool - Yes, Spa - Private, Sport
Parking, School, and Other Information
Garage/Parking
Garage: 3 Car(s)
High School District
Sweetwater Union High
HOA Fee
$121
HOA Fee Frequency
Monthly
Complex Amenities
Barbecue Area, Club House, Community Pool, Conference Facilities, Game Room, Gym / Exercise Facility, Other, Park, Picnic Area, Playground, Pond Year Round
Zoning
R-1:SINGLE FAM-RES
Neighborhood: Around This Home
Neighborhood: Local Demographics
Market Trends Charts
1125 Joshua Creek Pl is a Single Family Residence in Chula Vista, CA 91914. This 3,005 square foot property sits on a 10,747 Sq Ft Lot and features 4 bedrooms & 3 full and 1 partial bathrooms. It is currently priced at $1,500,000 and was built in 2004. This address can also be written as 1125 Joshua Creek Pl, Chula Vista, CA 91914.
©2024 California Regional MLS. All rights reserved. All data, including all measurements and calculations of area, is obtained from various sources and has not been, and will not be, verified by broker or MLS. All information should be independently reviewed and verified for accuracy. Properties may or may not be listed by the office/agent presenting the information. Information provided is for personal, non-commercial use by the viewer and may not be redistributed without explicit authorization from California Regional MLS.
Presently MLSListings.com displays Active, Contingent, Pending, and Recently Sold listings. Recently Sold listings are properties which were sold within the last three years. After that period listings are no longer displayed in MLSListings.com. Pending listings are properties under contract and no longer available for sale. Contingent listings are properties where there is an accepted offer, and seller may be seeking back-up offers. Active listings are available for sale.
This listing information is up-to-date as of August 22, 2024. For the most current information, please contact Don Vandover, (619) 253-3205
