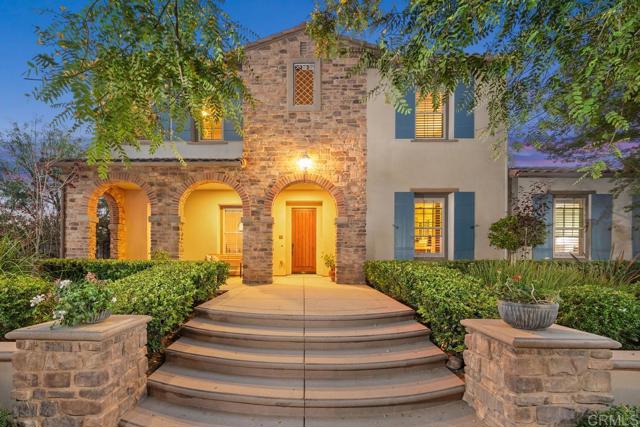11422 Maple Leaf Ct., San Diego, CA 92131
$2,500,000 Mortgage Calculator Sold on Sep 17, 2024 Single Family Residence
Property Details
About this Property
Award winning floor plan! This elegant Tuscan farmhouse style estate is in immaculate condition with rarely available stone elevation and sits on a large desirable corner lot on a cul de sac street. Each of the 5 bedrooms is en-suite! For added ease of this great floor plan is a large upstairs laundry room. This west facing backyard and east facing front offers an open floor plan and features vaulted ceilings, hardwood and tile flooring, formal entry and large downstairs en-suite. Immaculate spacious kitchen is the centerpiece which opens to the dining and family room with butler's pantry, large kitchen island, and walk-in pantry. A covered patio on the south side of the kitchen area provides a great outside dining and relaxation area. The side and back yards are mostly a blank canvas with existing gardening to help with enjoying the ample space. Quiet area and wonderful neighbors all around! Two separate garages with an attached two car garage and a detached one car garage directly adjacent to the downstairs en-suite bedroom. Owners of this same floor plan have been known to convert this to additional living space. Award winning Poway schools!
MLS Listing Information
MLS #
CRPTP2404015
MLS Source
California Regional MLS
Interior Features
Bedrooms
Ground Floor Bedroom, Primary Suite/Retreat
Kitchen
Other, Pantry
Appliances
Cooktop - Gas, Dishwasher, Garbage Disposal, Hood Over Range, Ice Maker, Other, Oven - Double, Oven - Gas, Refrigerator
Dining Room
Breakfast Nook, Formal Dining Room, In Kitchen, Other
Family Room
Other
Fireplace
Family Room, Primary Bedroom
Laundry
Hookup - Gas Dryer, In Laundry Room, Upper Floor
Cooling
Ceiling Fan, Central Forced Air, Other
Heating
Central Forced Air, Fireplace, Forced Air
Exterior Features
Roof
Tile
Foundation
Concrete Perimeter
Pool
None
Style
Mediterranean
Parking, School, and Other Information
Garage/Parking
Garage, Gate/Door Opener, Other, Private / Exclusive, Garage: 3 Car(s)
Elementary District
Poway Unified
High School District
Poway Unified
HOA Fee
$145
HOA Fee Frequency
Monthly
Complex Amenities
Barbecue Area, Other, Picnic Area, Playground
Zoning
R-1:SINGLE FAM-RES
Neighborhood: Around This Home
Neighborhood: Local Demographics
Market Trends Charts
11422 Maple Leaf Ct. is a Single Family Residence in San Diego, CA 92131. This 5,333 square foot property sits on a 0.35 Acres Lot and features 5 bedrooms & 5 full and 1 partial bathrooms. It is currently priced at $2,500,000 and was built in 2009. This address can also be written as 11422 Maple Leaf Ct., San Diego, CA 92131.
©2024 California Regional MLS. All rights reserved. All data, including all measurements and calculations of area, is obtained from various sources and has not been, and will not be, verified by broker or MLS. All information should be independently reviewed and verified for accuracy. Properties may or may not be listed by the office/agent presenting the information. Information provided is for personal, non-commercial use by the viewer and may not be redistributed without explicit authorization from California Regional MLS.
Presently MLSListings.com displays Active, Contingent, Pending, and Recently Sold listings. Recently Sold listings are properties which were sold within the last three years. After that period listings are no longer displayed in MLSListings.com. Pending listings are properties under contract and no longer available for sale. Contingent listings are properties where there is an accepted offer, and seller may be seeking back-up offers. Active listings are available for sale.
This listing information is up-to-date as of September 24, 2024. For the most current information, please contact Bryan Hoffman, (858) 880-8870
