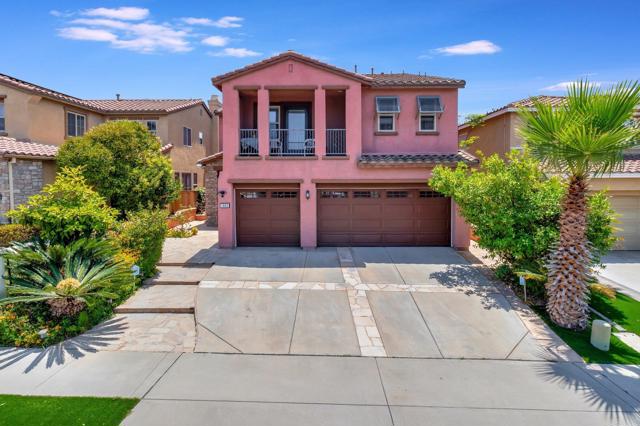1803 Sunrise Bluff Dr, San Diego, CA 92154
$1,045,000 Mortgage Calculator Sold on Sep 19, 2024 Single Family Residence
Property Details
About this Property
This home has over 2,700 sq. ft. of living space and is ready to move in with its 4 bedrooms, 2.5 bathrooms and 3-car garage. Yards are fully landscaped with minimal upkeep including artificial turf both front and back. All hardscape in place with drip irrigation/sprinklers on timers on lush gardens front and back. Covered patio extends to the barbeque area which is plumbed and using natural gas with a convenient sink as part of the built-ins. View from back of city lights. Impressive entrance opens to two story Livingroom with views to formal dining room and family room. Private office with desk included downstairs and convenient 1/2 bath. Home is open and airy with lots of natural light. All bedrooms are upstairs with a built-in workspace on balcony area. Ample primary bedroom with large bathroom with double sinks, separate tub and shower and walk-in closet. Two front bedrooms enjoy shared access to a balcony with views of the sunsets. Convenient separate laundry room upstairs. Chef's kitchen with island and built-ins including a gas range with oven, an additional convection oven, microwave and dishwasher all open to the family room. This home is ready for an active family or just someone who likes to entertain with lots of room.
MLS Listing Information
MLS #
CRPTP2403924
MLS Source
California Regional MLS
Interior Features
Bedrooms
Primary Suite/Retreat, Other
Kitchen
Exhaust Fan
Appliances
Built-in BBQ Grill, Dishwasher, Exhaust Fan, Garbage Disposal, Microwave, Oven Range - Built-In, Oven Range - Gas
Family Room
Other
Fireplace
Family Room, Gas Burning
Laundry
In Laundry Room
Cooling
Central Forced Air, Central Forced Air - Electric
Heating
Central Forced Air, Forced Air, Gas
Exterior Features
Roof
Tile
Foundation
Concrete Perimeter
Pool
None
Parking, School, and Other Information
Garage/Parking
Garage: 3 Car(s)
High School District
Sweetwater Union High
Water
Other
HOA Fee
$55
HOA Fee Frequency
Monthly
Zoning
R-1
Contact Information
Listing Agent
Susan Olivier
Olivier and Associates Realty
License #: 00849004
Phone: (619) 889-7441
Co-Listing Agent
Philip Curtis
Philip Curtis Realty
License #: 01414278
Phone: (619) 754-5250
Neighborhood: Around This Home
Neighborhood: Local Demographics
Market Trends Charts
1803 Sunrise Bluff Dr is a Single Family Residence in San Diego, CA 92154. This 2,745 square foot property sits on a 5,000 Sq Ft Lot and features 4 bedrooms & 2 full and 1 partial bathrooms. It is currently priced at $1,045,000 and was built in 2005. This address can also be written as 1803 Sunrise Bluff Dr, San Diego, CA 92154.
©2024 California Regional MLS. All rights reserved. All data, including all measurements and calculations of area, is obtained from various sources and has not been, and will not be, verified by broker or MLS. All information should be independently reviewed and verified for accuracy. Properties may or may not be listed by the office/agent presenting the information. Information provided is for personal, non-commercial use by the viewer and may not be redistributed without explicit authorization from California Regional MLS.
Presently MLSListings.com displays Active, Contingent, Pending, and Recently Sold listings. Recently Sold listings are properties which were sold within the last three years. After that period listings are no longer displayed in MLSListings.com. Pending listings are properties under contract and no longer available for sale. Contingent listings are properties where there is an accepted offer, and seller may be seeking back-up offers. Active listings are available for sale.
This listing information is up-to-date as of September 24, 2024. For the most current information, please contact Susan Olivier, (619) 889-7441
