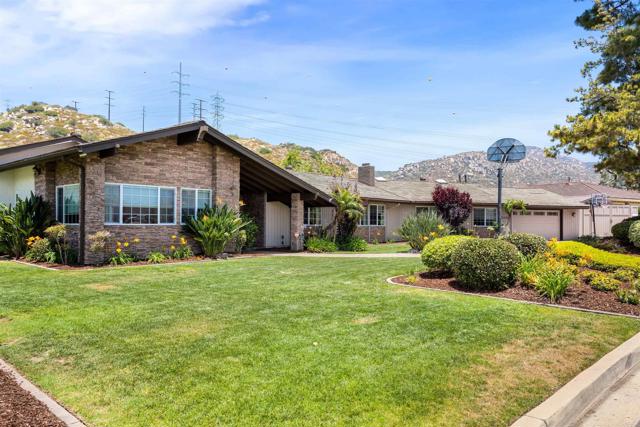2480 Colinas Paseo, El Cajon, CA 92019
$1,515,000 Mortgage Calculator Sold on Aug 13, 2024 Single Family Residence
Property Details
About this Property
Welcome to this stunning Granite Hills custom home, where luxury meets convenience in a prime cul-de-sac location. Enjoy the beautifully landscaped yard boasting a built-in pool and spa, that offers the perfect backdrop for outdoor entertaining—accompanied by an impressive 25x25 outdoor covered custom kitchen, featuring custom stamped concrete and a bar, ideal for hosting gatherings and enjoying the picturesque surroundings. This exceptional property also offers practical features such as a 2-car garage, plus an extended garage perfect for a workshop. As well as a double-gated covered RV carport, providing ample space for your boat and toys. With a freshly painted exterior and numerous upgrades, including landscaping and interior finishes. Inside, discover elegance and comfort with separate living and family rooms with a fireplace. The kitchen showcases granite counters, stainless appliances, and stone and tile flooring in the bathrooms. As well as custom wood floors throughout the home, with plush carpeting in the bedrooms for added comfort. For added convenience and efficiency, enjoy zoned heating and air, dual-pane vinyl windows, and an indoor laundry room. Plus, benefit from a seller-owned solar electric system with 3 trackers and 36 panels. This home truly shines like a mod
MLS Listing Information
MLS #
CRPTP2403329
MLS Source
California Regional MLS
Interior Features
Bedrooms
Ground Floor Bedroom, Primary Suite/Retreat
Kitchen
Other
Appliances
Cooktop - Gas, Dishwasher, Garbage Disposal, Hood Over Range, Other, Oven - Double, Refrigerator, Dryer, Washer
Dining Room
Breakfast Bar, Breakfast Nook, Formal Dining Room, In Kitchen
Family Room
Other, Separate Family Room
Fireplace
Family Room, Gas Starter
Flooring
Laminate
Laundry
Hookup - Gas Dryer, In Laundry Room, Other
Cooling
Central Forced Air, Central Forced Air - Electric, Other
Heating
Central Forced Air, Fireplace, Forced Air, Gas, Other
Exterior Features
Roof
Other, Shingle
Foundation
Concrete Perimeter
Pool
Fenced, Gunite, Heated, Heated - Gas, In Ground, Other
Style
Craftsman, Other, Ranch
Parking, School, and Other Information
Garage/Parking
Common Parking Area, Detached, Garage, Gate/Door Opener, Off-Street Parking, Other, Parking Space(s), RV Access, Garage: 2 Car(s)
Sewer
Septic Tank
HOA Fee
$0
Zoning
R1
Neighborhood: Around This Home
Neighborhood: Local Demographics
Market Trends Charts
2480 Colinas Paseo is a Single Family Residence in El Cajon, CA 92019. This 2,965 square foot property sits on a 1.04 Acres Lot and features 5 bedrooms & 2 full bathrooms. It is currently priced at $1,515,000 and was built in 1978. This address can also be written as 2480 Colinas Paseo, El Cajon, CA 92019.
©2024 California Regional MLS. All rights reserved. All data, including all measurements and calculations of area, is obtained from various sources and has not been, and will not be, verified by broker or MLS. All information should be independently reviewed and verified for accuracy. Properties may or may not be listed by the office/agent presenting the information. Information provided is for personal, non-commercial use by the viewer and may not be redistributed without explicit authorization from California Regional MLS.
Presently MLSListings.com displays Active, Contingent, Pending, and Recently Sold listings. Recently Sold listings are properties which were sold within the last three years. After that period listings are no longer displayed in MLSListings.com. Pending listings are properties under contract and no longer available for sale. Contingent listings are properties where there is an accepted offer, and seller may be seeking back-up offers. Active listings are available for sale.
This listing information is up-to-date as of August 14, 2024. For the most current information, please contact David Woodson, (619) 668-0070
