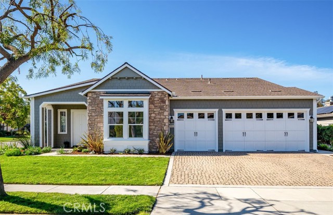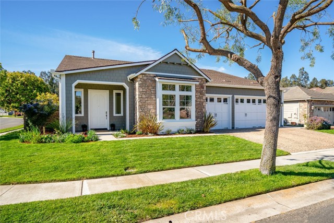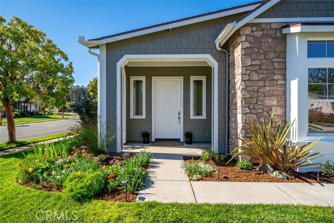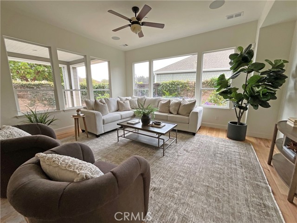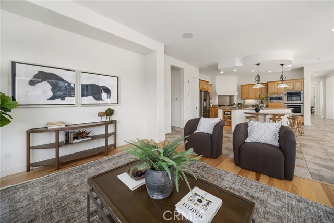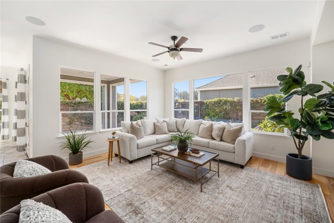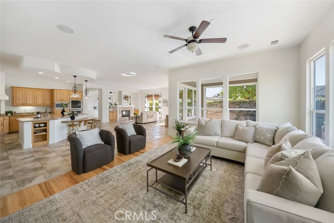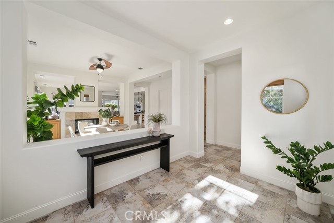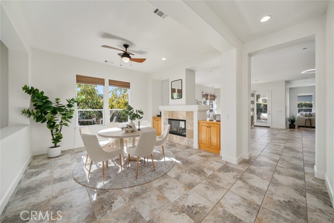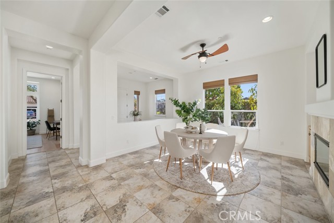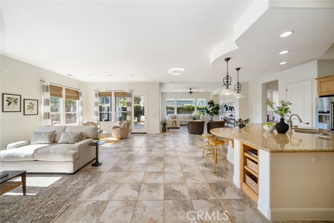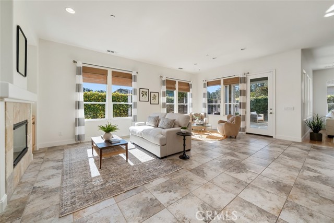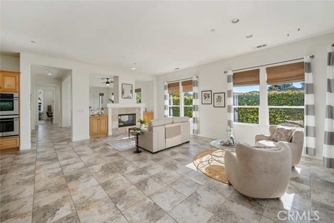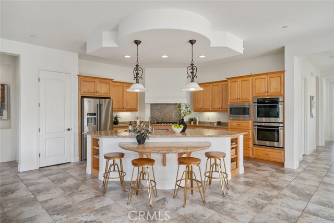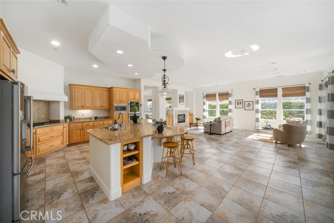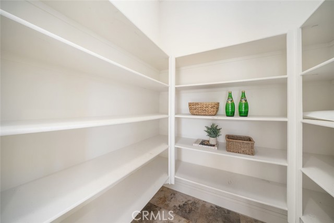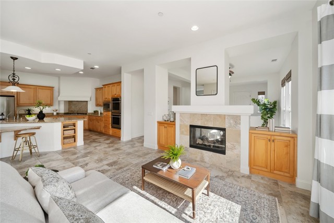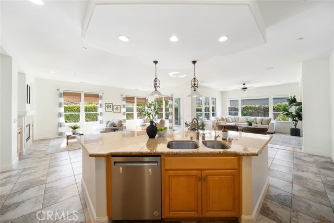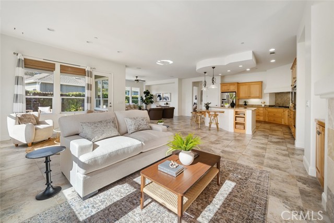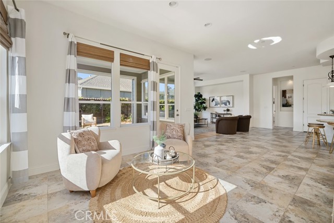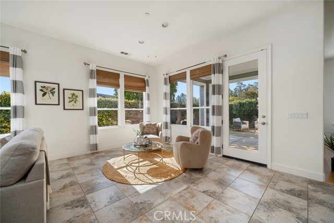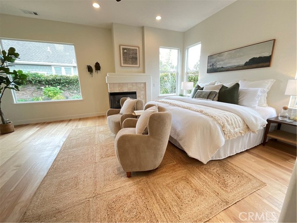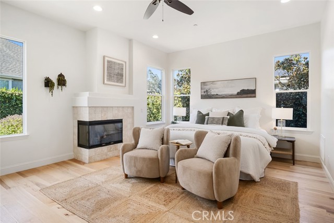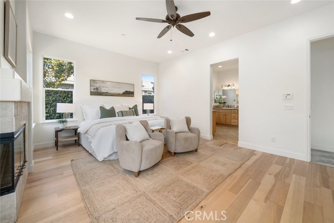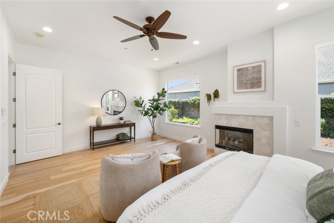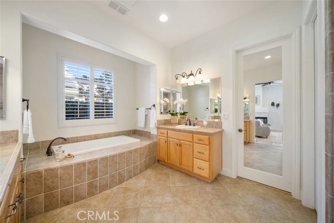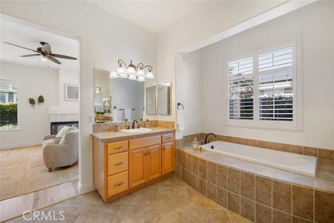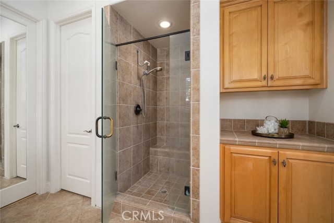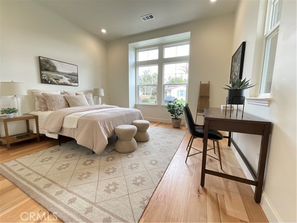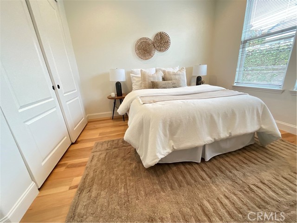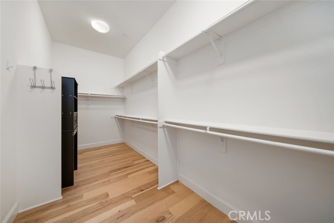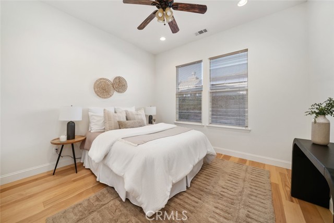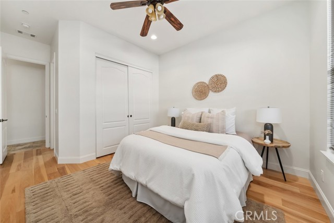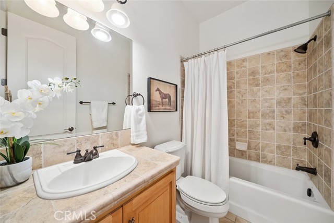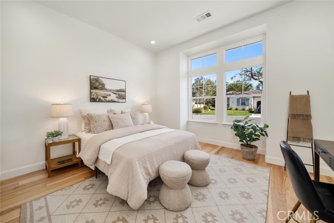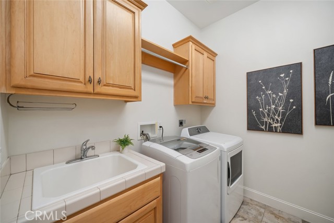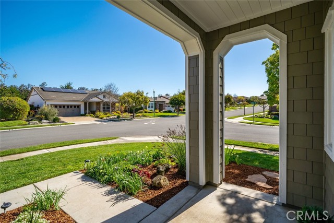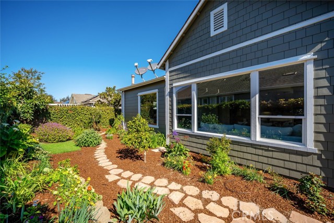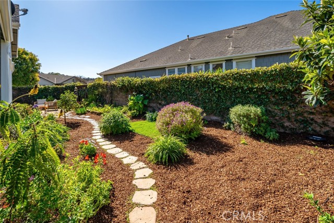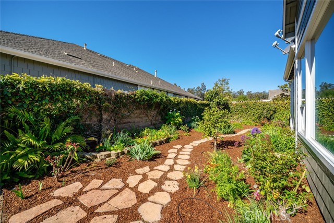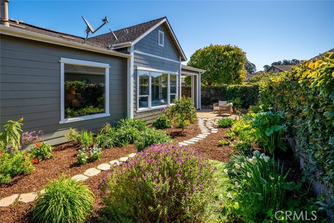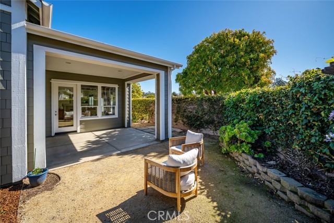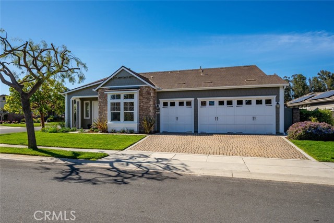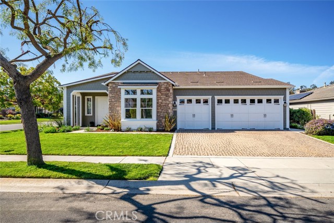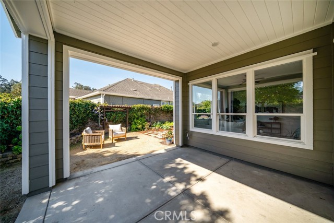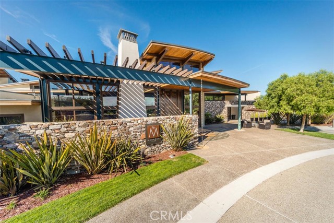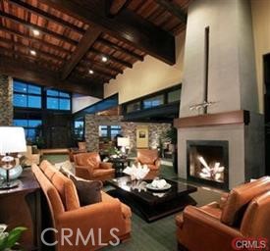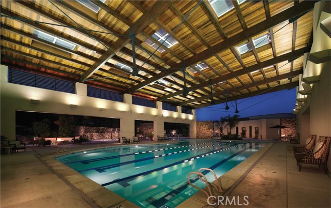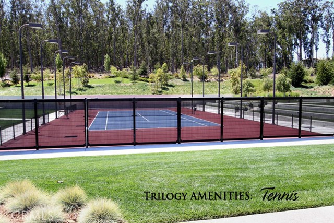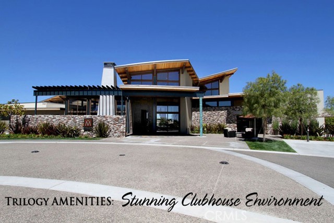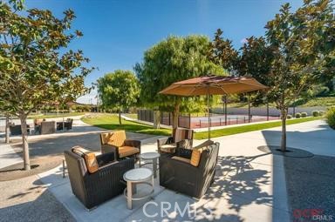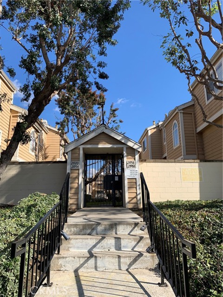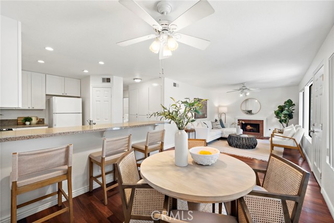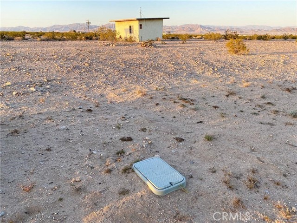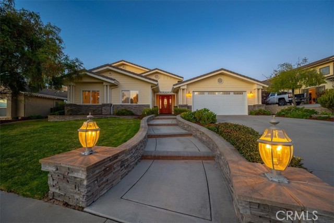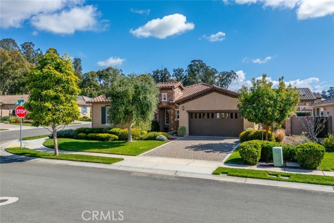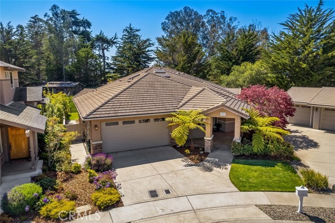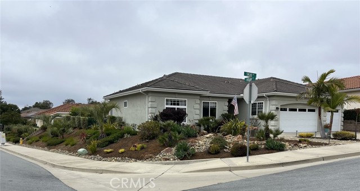Property Details
Upcoming Open Houses
About this Property
Nestled in the prestigious Trilogy neighborhood, this beautiful, one-story home offers a private corner lot location and a large open floorplan. New Exterior and Interior Paint. Home features 3 bedrooms, 2.5 bathrooms, 2,812 sq. ft. of beautifully crafted living space, formal dining and a 3-car garage. The heart of the home is the grand kitchen, designed to impress even the most discerning chef. It showcases a large island with a stone slab countertop, double oven and large pantry. The home features a highly desirable OWNED SOLAR energy system, new water heater. The open-concept layout provides a seamless flow between the kitchen, dining, and living areas, ideal for entertaining. Numerous windows enliven the living space with natural light and open up to a private yard, creating an indoor-outdoor living experience that is perfect for enjoying the serene surroundings. The primary suite offers a private retreat with a spa-like ensuite featuring a deep soaking tub, separate walk-in shower, dual vanities, and a spacious walk-in closet. Whether hosting guests or enjoying quiet family moments, this home offers everything you need to live your best life on the beautiful Central Coast. Section1 clearance through 805 Termite completed.
Your path to home ownership starts here. Let us help you calculate your monthly costs.
MLS Listing Information
MLS #
CRPI25055673
MLS Source
California Regional MLS
Days on Site
42
Interior Features
Bedrooms
Ground Floor Bedroom
Kitchen
Other, Pantry
Appliances
Dishwasher, Garbage Disposal, Hood Over Range, Other, Oven - Double, Oven Range - Built-In, Dryer, Washer
Dining Room
Breakfast Bar, Formal Dining Room
Fireplace
Dining Room, Family Room, Gas Burning, Other, Two-Way
Laundry
In Laundry Room
Cooling
None
Heating
Forced Air, Gas, Solar
Exterior Features
Roof
Tile
Foundation
Slab
Pool
Community Facility, Heated, Spa - Community Facility
Style
Cape Cod
Parking, School, and Other Information
Garage/Parking
Garage, Other, Garage: 3 Car(s)
Elementary District
Lucia Mar Unified
High School District
Lucia Mar Unified
Water
Private, Shared Well
HOA Fee
$496
HOA Fee Frequency
Monthly
Complex Amenities
Barbecue Area, Club House, Community Pool, Conference Facilities, Game Room, Golf Course, Gym / Exercise Facility, Other
Zoning
RSF
School Ratings
Nearby Schools
| Schools | Type | Grades | Distance | Rating |
|---|---|---|---|---|
| Pacific View Academy | public | K-12 | 2.60 mi | |
| Lucia Mar Adult | public | UG | 2.68 mi | N/A |
| Lopez Continuation High School | public | 9-12 | 2.68 mi | |
| Mesa Middle School | public | 7-8 | 2.86 mi | |
| Lange (Dorothea) Elementary School | public | K-6 | 3.02 mi | |
| Dana Elementary School | public | K-6 | 3.63 mi | |
| Nipomo High School | public | 9-12 | 4.30 mi | |
| Central Coast New Tech High School | public | 9-12 | 4.36 mi | |
| Guadalupe Preschool | public | UG | 4.84 mi | N/A |
| Mary Buren Elementary School | public | K-4 | 4.84 mi |
Neighborhood: Around This Home
Neighborhood: Local Demographics
Nearby Homes for Sale
1831 Nathan Way is a Single Family Residence in Nipomo, CA 93444. This 2,812 square foot property sits on a 7,748 Sq Ft Lot and features 3 bedrooms & 2 full and 1 partial bathrooms. It is currently priced at $1,299,000 and was built in 2006. This address can also be written as 1831 Nathan Way, Nipomo, CA 93444.
©2025 California Regional MLS. All rights reserved. All data, including all measurements and calculations of area, is obtained from various sources and has not been, and will not be, verified by broker or MLS. All information should be independently reviewed and verified for accuracy. Properties may or may not be listed by the office/agent presenting the information. Information provided is for personal, non-commercial use by the viewer and may not be redistributed without explicit authorization from California Regional MLS.
Presently MLSListings.com displays Active, Contingent, Pending, and Recently Sold listings. Recently Sold listings are properties which were sold within the last three years. After that period listings are no longer displayed in MLSListings.com. Pending listings are properties under contract and no longer available for sale. Contingent listings are properties where there is an accepted offer, and seller may be seeking back-up offers. Active listings are available for sale.
This listing information is up-to-date as of April 22, 2025. For the most current information, please contact Linda Del, (805) 266-4749
