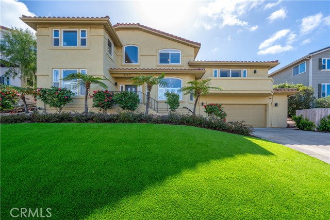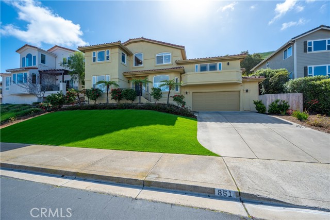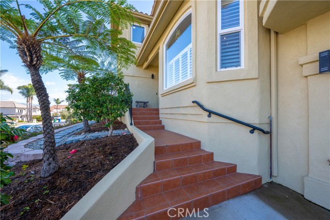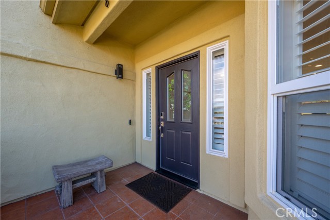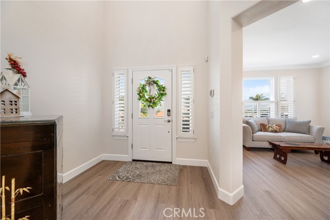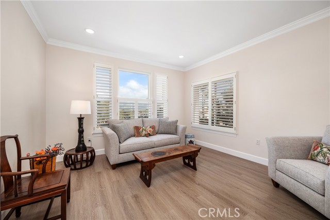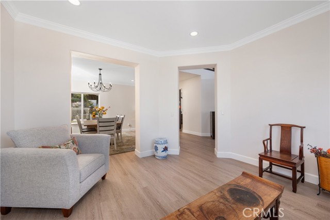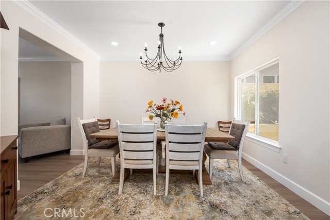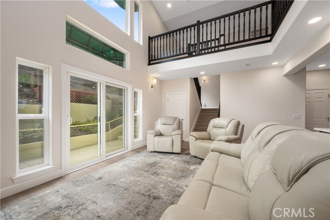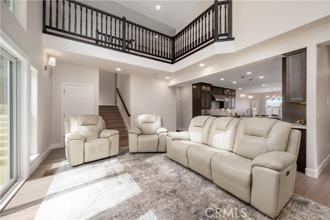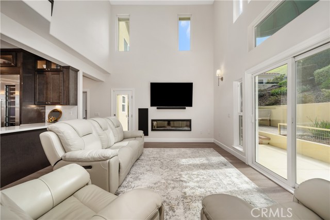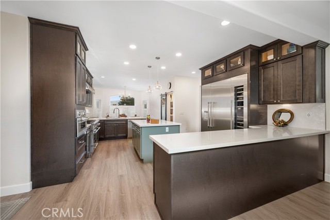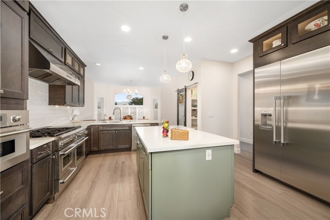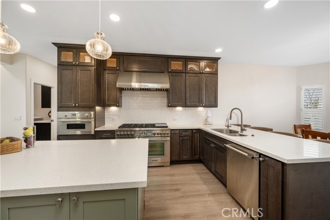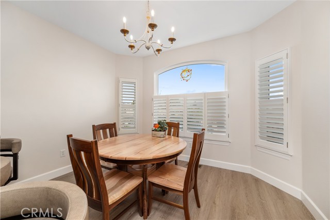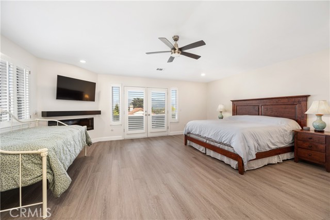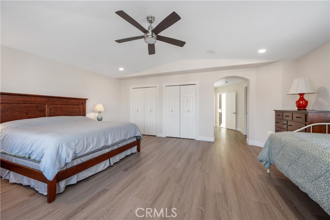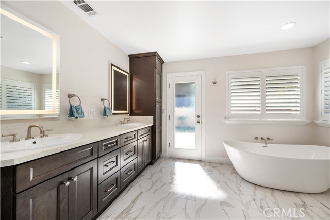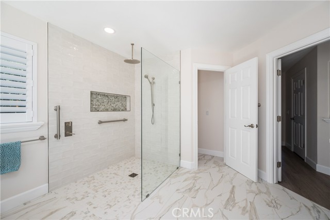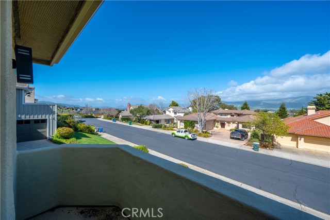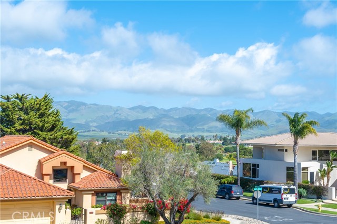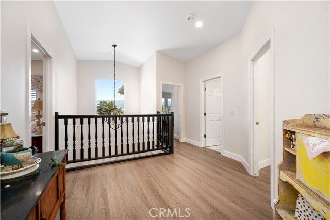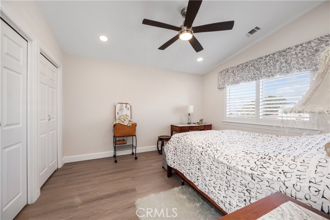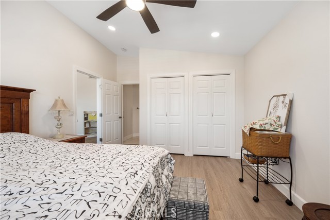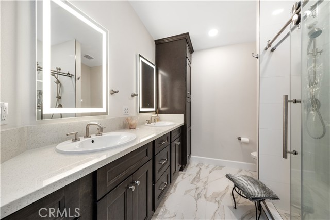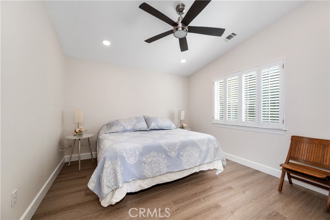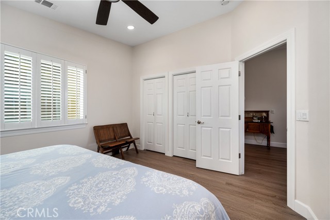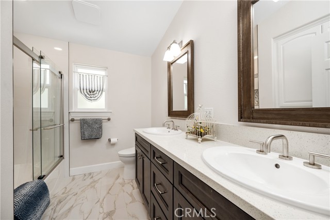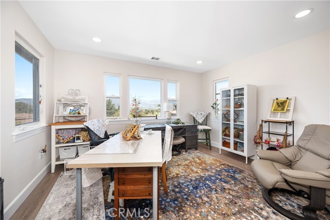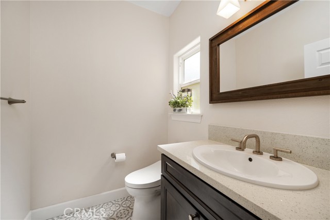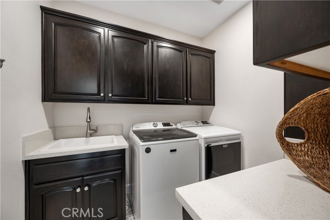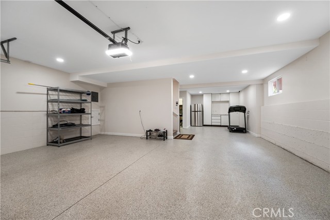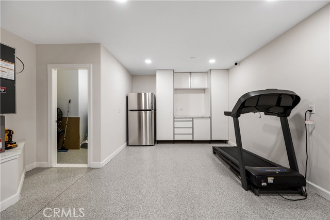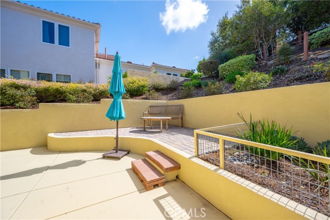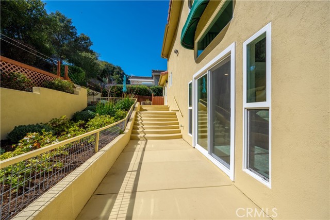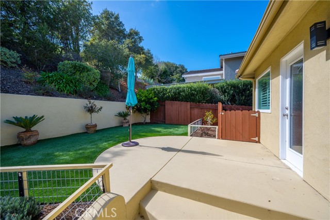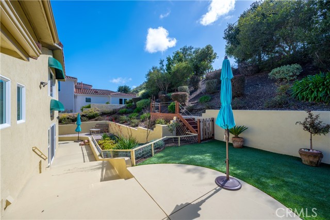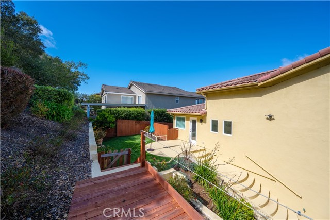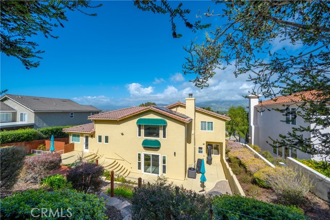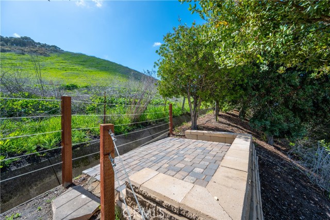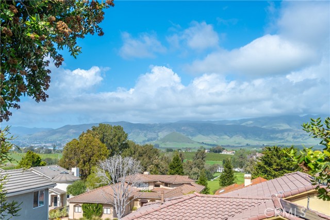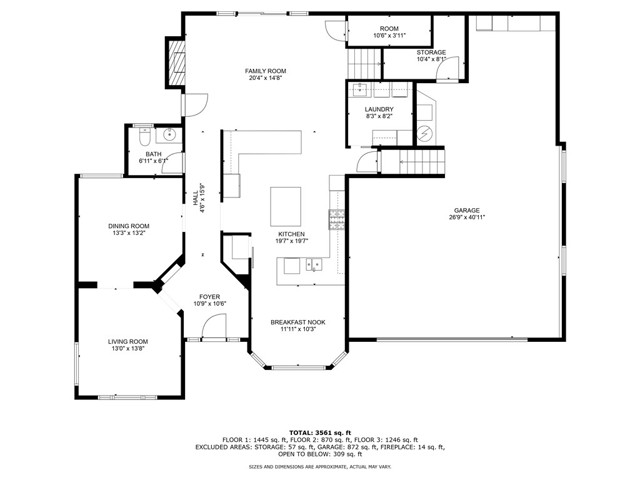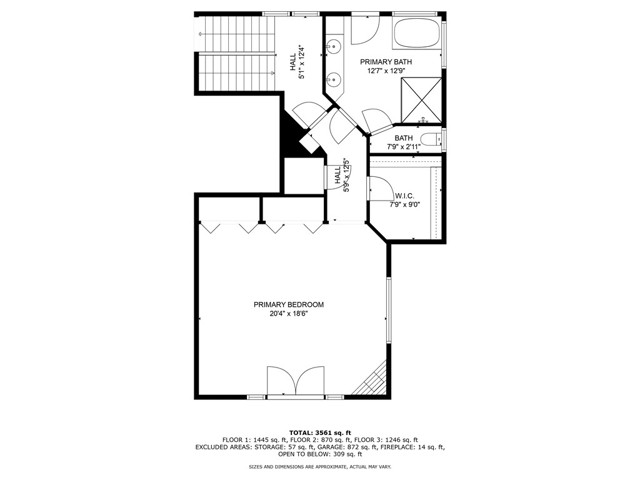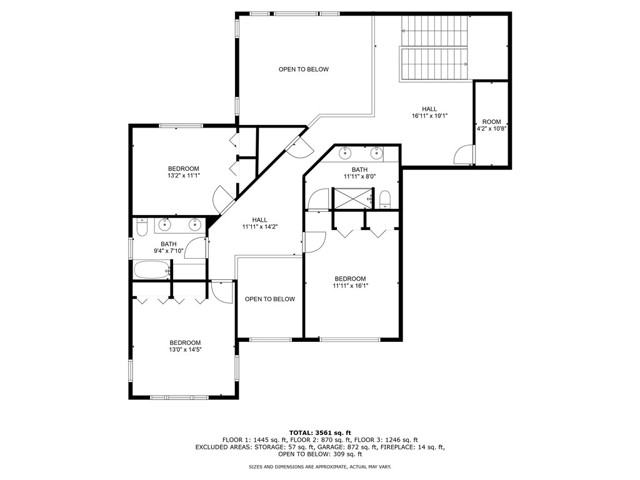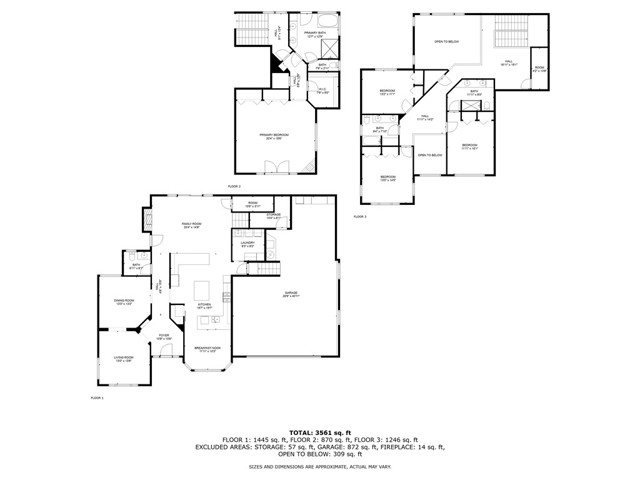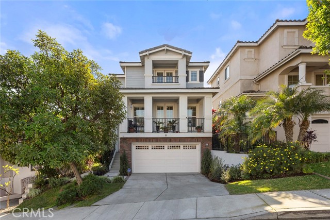851 Greystone Pl, San Luis Obispo, CA 93401
$2,550,000 Mortgage Calculator Active Single Family Residence
Property Details
About this Property
Located in the prestigious gated community of San Luis Country Club Estates, this beautifully remodeled home seamlessly blends modern luxury with timeless elegance. Thoughtfully updated inside and out, it offers breathtaking views of rolling hills, vineyards, and the lush golf course from nearly every room. Step inside to discover an inviting, light-filled space with brand-new vinyl flooring throughout, complemented by new windows in the family room that enhance both aesthetics and energy efficiency. The fully remodeled kitchen is a chef’s dream, featuring high-end matching Thermador appliances, sleek quartz countertops, custom cabinetry, and a breakfast nook with stunning views. Flowing effortlessly into the open family room, this space is perfect for gathering, with soaring ceilings, a cozy electric fireplace, and expansive windows framing the meticulously landscaped backyard. The primary suite provides a luxurious retreat with a fireplace, dual walk-in closets, and a private balcony with stunning vistas. The en-suite bathroom has been completely reimagined, now boasting a walk-in shower, modern finishes, and designer touches. Three additional bedrooms offer generous space, with one featuring an en-suite bath and the others sharing a stylishly updated hall bathroom all remodele
Your path to home ownership starts here. Let us help you calculate your monthly costs.
MLS Listing Information
MLS #
CRPI25047449
MLS Source
California Regional MLS
Days on Site
29
Interior Features
Kitchen
Other, Pantry
Appliances
Dishwasher, Freezer, Hood Over Range, Microwave, Other, Oven Range - Built-In, Refrigerator, Dryer, Washer, Water Softener, Warming Drawer
Dining Room
Breakfast Nook, Formal Dining Room
Family Room
Other
Fireplace
Electric, Family Room, Primary Bedroom
Cooling
Ceiling Fan, Central Forced Air
Heating
Forced Air
Exterior Features
Roof
Tile
Pool
None
Parking, School, and Other Information
Garage/Parking
Garage, Gate/Door Opener, Other, Garage: 2 Car(s)
Elementary District
San Luis Coastal Unified
High School District
San Luis Coastal Unified
Water
Other, Private
HOA Fee
$250
HOA Fee Frequency
Monthly
Complex Amenities
Club House
Zoning
RSF
School Ratings
Nearby Schools
| Schools | Type | Grades | Distance | Rating |
|---|---|---|---|---|
| Los Ranchos Elementary School | public | K-6 | 1.03 mi | |
| Sinsheimer Elementary School | public | K-6 | 4.15 mi | |
| Shell Beach Elementary School | public | K-6 | 4.24 mi | |
| Pacific Beach High School | public | 10-12 | 4.32 mi | |
| Judkins Middle School | public | 7-8 | 4.39 mi | |
| Hawthorne Elementary School | public | K-6 | 4.50 mi | |
| Smith (C. L.) Elementary School | public | K-6 | 4.77 mi |
Neighborhood: Around This Home
Neighborhood: Local Demographics
Nearby Homes for Sale
851 Greystone Pl is a Single Family Residence in San Luis Obispo, CA 93401. This 3,517 square foot property sits on a 10,454 Sq Ft Lot and features 4 bedrooms & 3 full and 1 partial bathrooms. It is currently priced at $2,550,000 and was built in 2001. This address can also be written as 851 Greystone Pl, San Luis Obispo, CA 93401.
©2025 California Regional MLS. All rights reserved. All data, including all measurements and calculations of area, is obtained from various sources and has not been, and will not be, verified by broker or MLS. All information should be independently reviewed and verified for accuracy. Properties may or may not be listed by the office/agent presenting the information. Information provided is for personal, non-commercial use by the viewer and may not be redistributed without explicit authorization from California Regional MLS.
Presently MLSListings.com displays Active, Contingent, Pending, and Recently Sold listings. Recently Sold listings are properties which were sold within the last three years. After that period listings are no longer displayed in MLSListings.com. Pending listings are properties under contract and no longer available for sale. Contingent listings are properties where there is an accepted offer, and seller may be seeking back-up offers. Active listings are available for sale.
This listing information is up-to-date as of March 13, 2025. For the most current information, please contact Erik Sam
