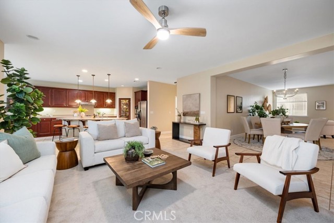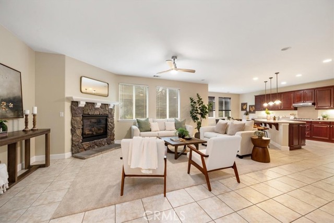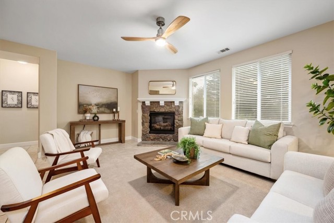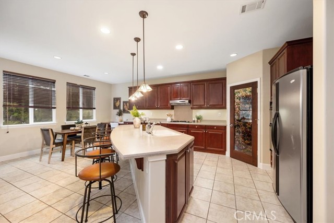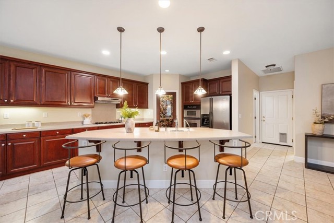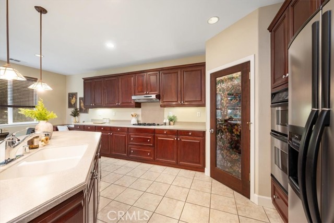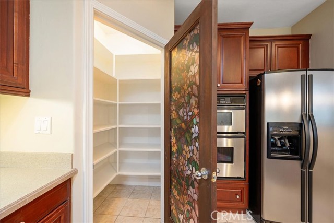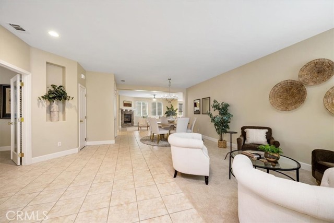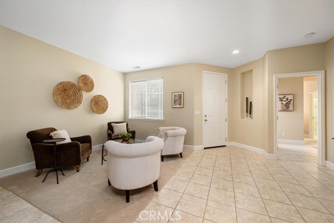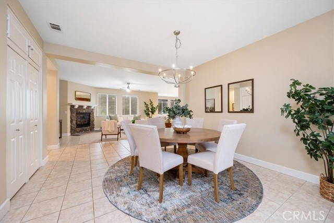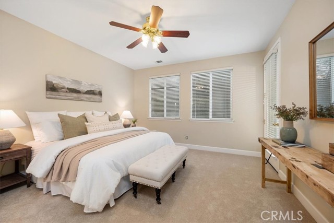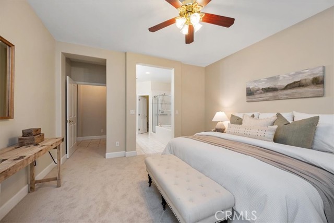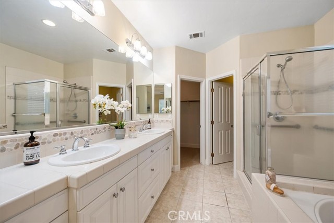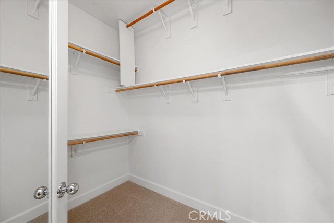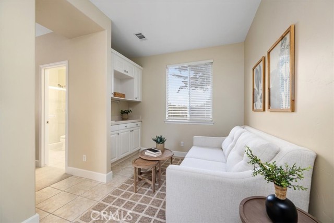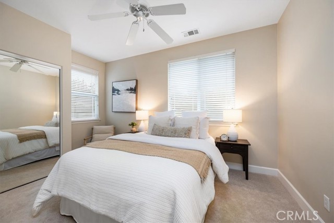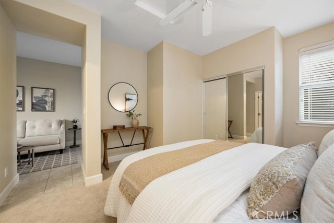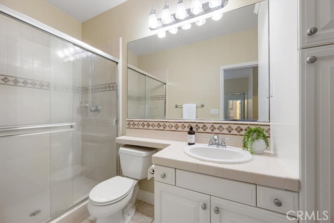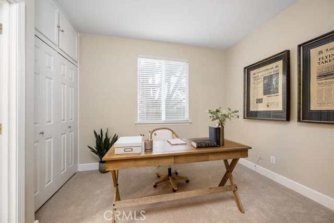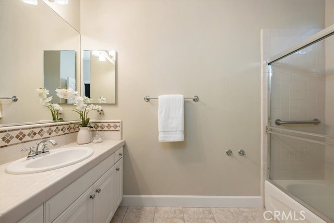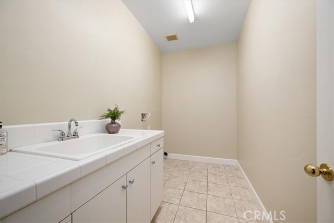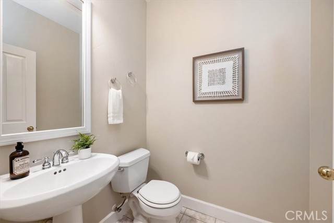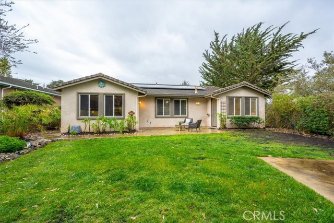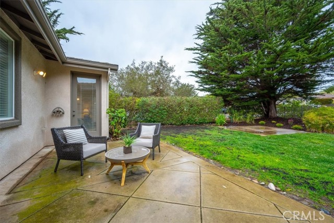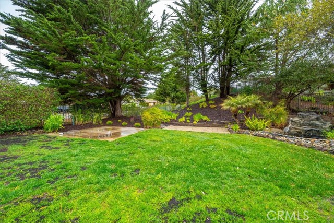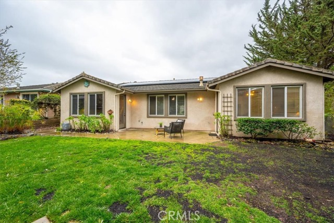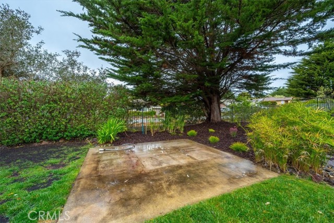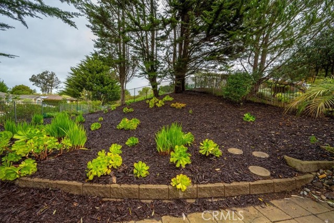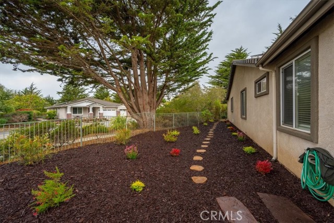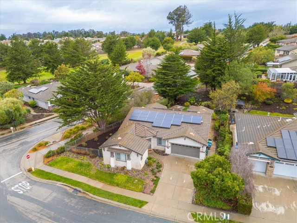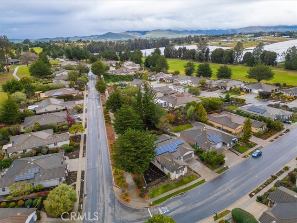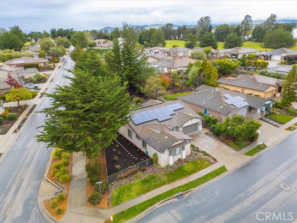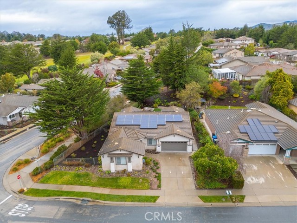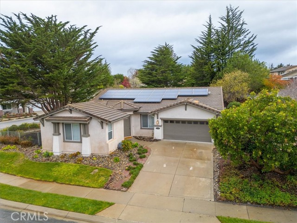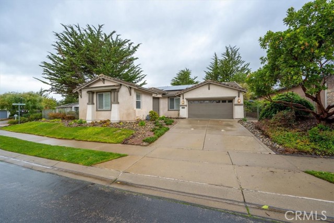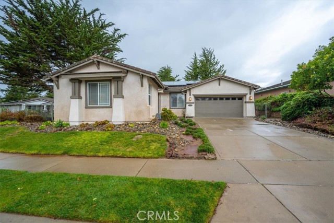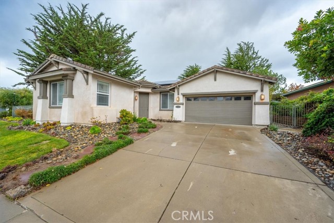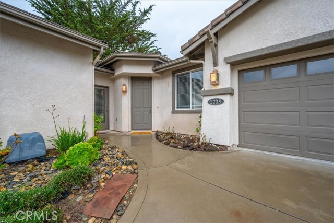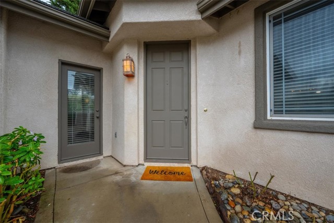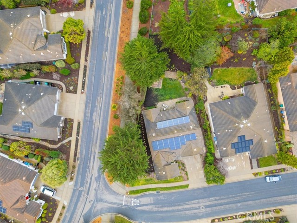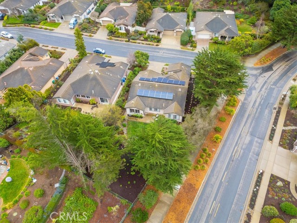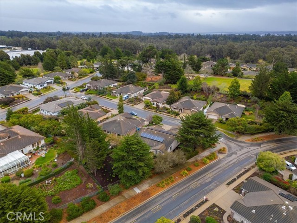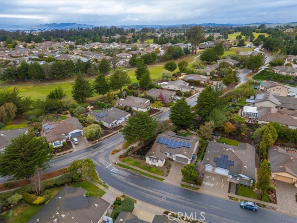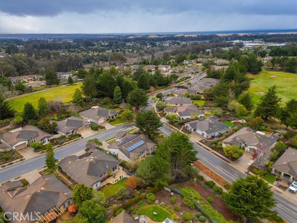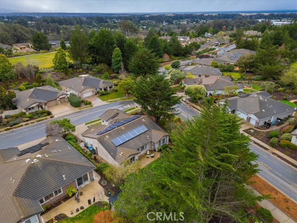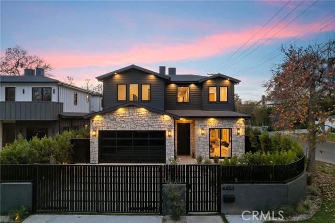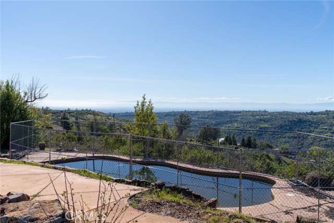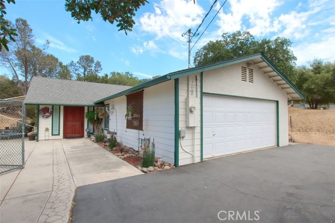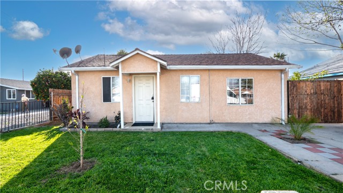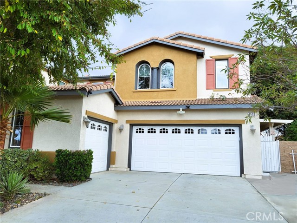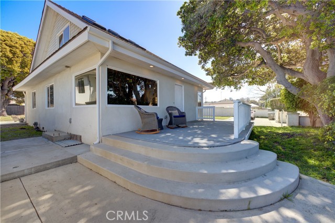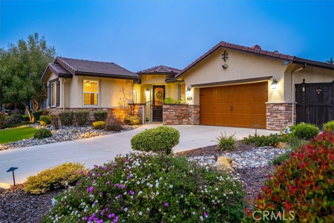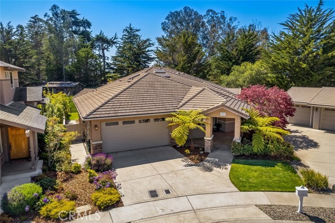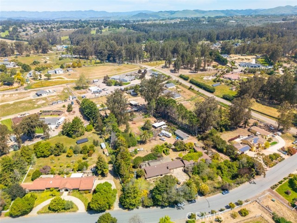2238 Kittiwake St, Arroyo Grande, CA 93420
$1,199,000 Mortgage Calculator Pending Single Family Residence
Property Details
About this Property
All this home needs is you! Recently updated, this 3 bedroom, 4 bathroom single level home is set on a picturesque corner lot in Cypress Ridge. Some of the recent upgrades and additions include a smart irrigation system, extra quiet garage door opener, contemporary light fixtures, fresh interior paint, 5-inch baseboards and plush carpet throughout. Home layout features an open concept main living area with kitchen separated from the family room by a generous kitchen island with plenty of seating. Need extra space for your guests? This model includes an attached casita format for the 3rd bedroom with its own seating/living room area and private exterior entrance. Floorplan also showcases an en suite bathroom with every bedroom, with a powder room accessible from the main living area. Additional features include a stone fireplace in the family room, wet bar in the 3rd bedroom casita, extra-large step-in pantry in the kitchen and sizeable walk-in closet in the primary bedroom. The charm of this home extends from inside to outside, with plenty of space to create your outdoor oasis. Framed by grand Cypress trees, the backyard features a patio, with electrical hookups on additional concrete slab, ideal for adding a hot tub. Energy consumption is not an issue, thanks to the solar energ
Your path to home ownership starts here. Let us help you calculate your monthly costs.
MLS Listing Information
MLS #
CRPI25027741
MLS Source
California Regional MLS
Interior Features
Bedrooms
Primary Suite/Retreat
Kitchen
Pantry
Appliances
Dishwasher, Microwave, Other, Oven Range - Built-In, Refrigerator
Dining Room
Breakfast Bar, Dining Area in Living Room, Other
Fireplace
Family Room
Laundry
In Laundry Room, Other
Cooling
None
Heating
Forced Air
Exterior Features
Foundation
Slab
Pool
None
Parking, School, and Other Information
Garage/Parking
Garage, Garage: 2 Car(s)
Elementary District
Lucia Mar Unified
High School District
Lucia Mar Unified
Water
Private
HOA Fee
$138
HOA Fee Frequency
Monthly
Complex Amenities
Barbecue Area, Picnic Area, Playground
School Ratings
Nearby Schools
| Schools | Type | Grades | Distance | Rating |
|---|---|---|---|---|
| Mesa Middle School | public | 7-8 | 1.04 mi | |
| Pacific View Academy | public | K-12 | 1.14 mi | |
| Lucia Mar Adult | public | UG | 1.18 mi | N/A |
| Lopez Continuation High School | public | 9-12 | 1.18 mi | |
| Oceano Elementary School | public | K-6 | 3.52 mi | |
| Fairgrove Elementary School | public | K-6 | 3.54 mi | |
| Harloe Elementary School | public | K-6 | 3.57 mi | |
| Arroyo Grande High School | public | 9-12 | 3.73 mi | |
| Paulding Middle School | public | 7-8 | 4.41 mi | |
| Ocean View Elementary School | public | K-6 | 4.47 mi | |
| Lange (Dorothea) Elementary School | public | K-6 | 4.61 mi | |
| Grover Beach Elementary School | public | K-6 | 4.62 mi | |
| Dana Elementary School | public | K-6 | 4.88 mi |
Neighborhood: Around This Home
Neighborhood: Local Demographics
Market Trends Charts
Nearby Homes for Sale
2238 Kittiwake St is a Single Family Residence in Arroyo Grande, CA 93420. This 2,354 square foot property sits on a 0.256 Acres Lot and features 3 bedrooms & 3 full and 1 partial bathrooms. It is currently priced at $1,199,000 and was built in 2002. This address can also be written as 2238 Kittiwake St, Arroyo Grande, CA 93420.
©2025 California Regional MLS. All rights reserved. All data, including all measurements and calculations of area, is obtained from various sources and has not been, and will not be, verified by broker or MLS. All information should be independently reviewed and verified for accuracy. Properties may or may not be listed by the office/agent presenting the information. Information provided is for personal, non-commercial use by the viewer and may not be redistributed without explicit authorization from California Regional MLS.
Presently MLSListings.com displays Active, Contingent, Pending, and Recently Sold listings. Recently Sold listings are properties which were sold within the last three years. After that period listings are no longer displayed in MLSListings.com. Pending listings are properties under contract and no longer available for sale. Contingent listings are properties where there is an accepted offer, and seller may be seeking back-up offers. Active listings are available for sale.
This listing information is up-to-date as of April 06, 2025. For the most current information, please contact Alison Andrea, (805) 904-6083
