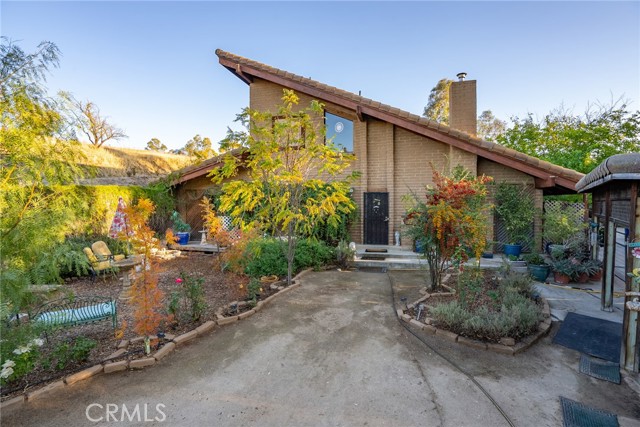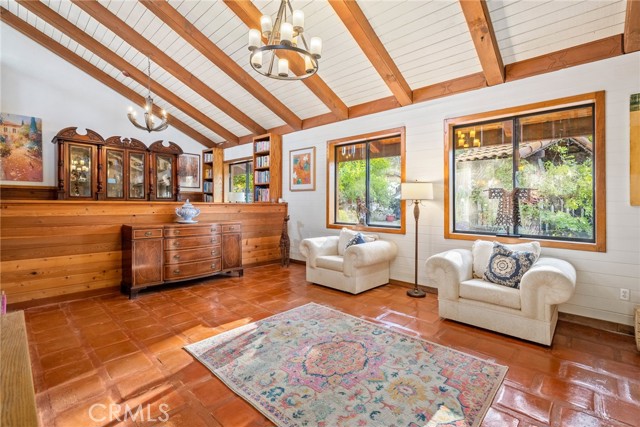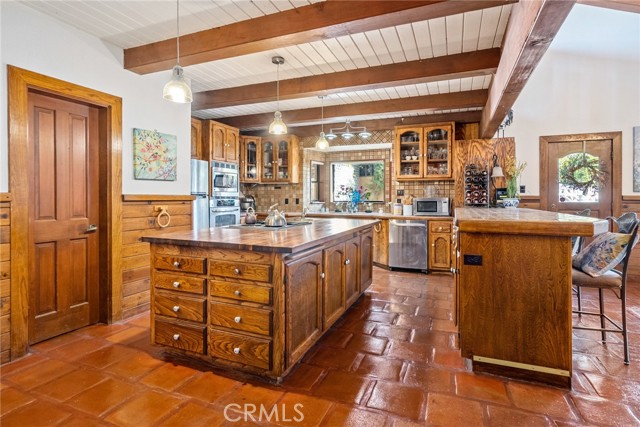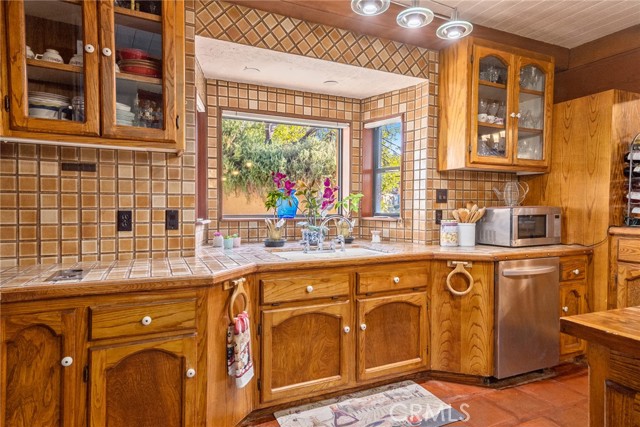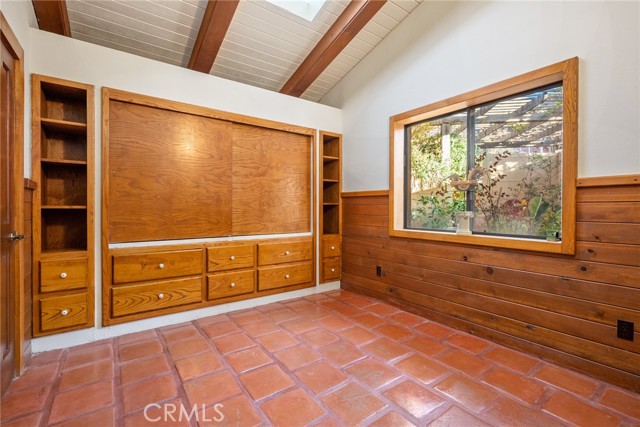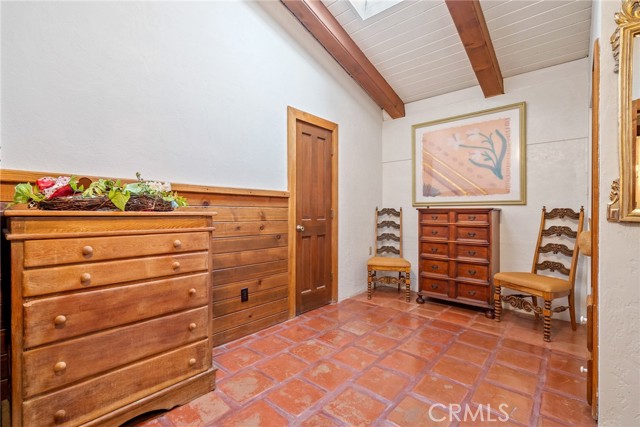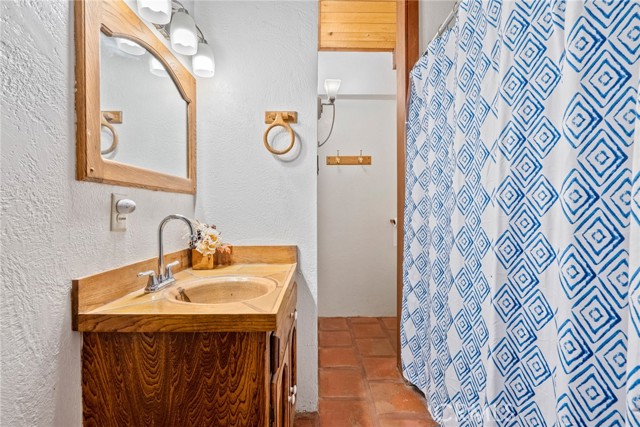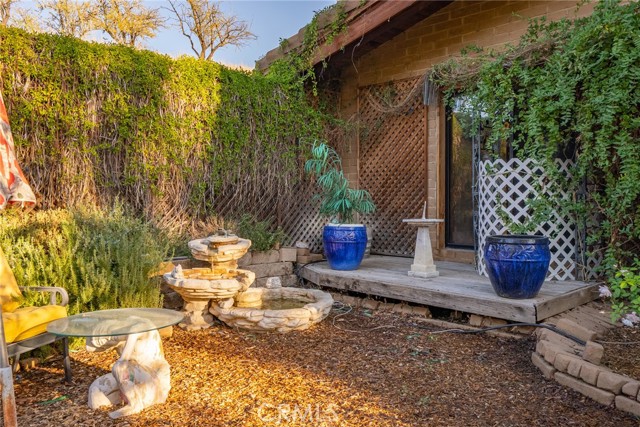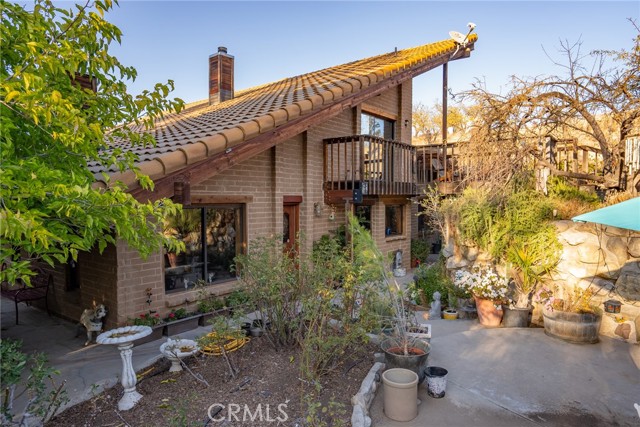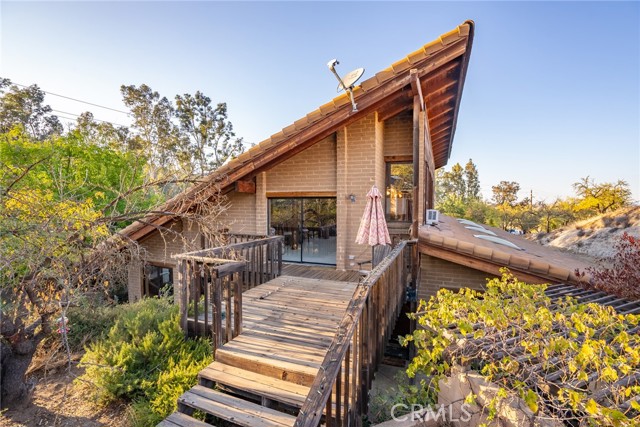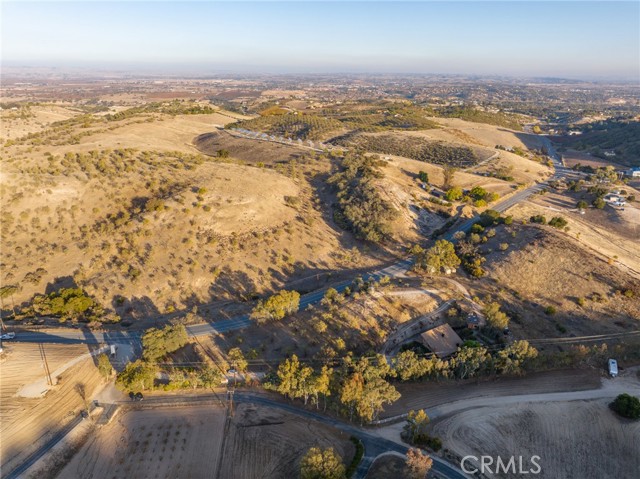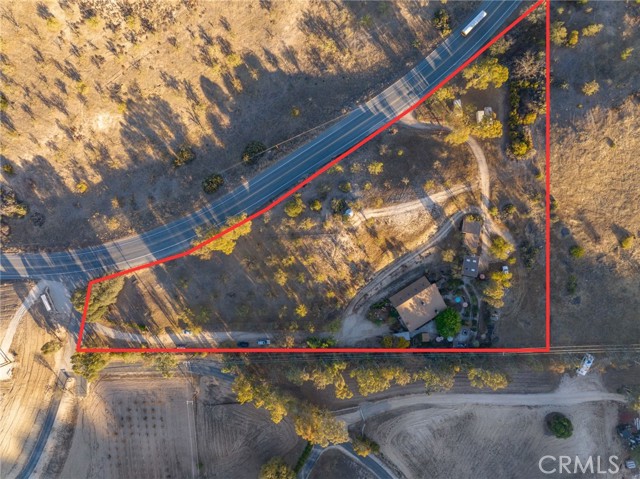Property Details
About this Property
Come and live the country life with the benefits of additional income and over 3,300 sqft of custom finishes all within 5 minutes from downtown restaurants and shopping. The main home has 4 bedrooms and 2.5 bathrooms and includes a bonus loft upstairs that can be used as an office, living room or whatever you can dream up. Natural light from the living, dining, and family room shines through and highlights the beautiful wood wainscotting, high beam ceilings, and Saltillo tile floors. Cozy up to two wood burning fire places that will also help keep your utility bill low. The kitchen features a beautiful center island, plenty of cabinetry and stainless appliances. The large primary en-suite bedroom includes a soaking tub, walk-in shower and sliding doors that give you access to the front garden. Outside, meandering river rock lined pathways take you through private sitting areas, raised beds, and a gazebo all amongst mature landscaping with impressive almond and native oak trees. There are two separate buildings with potential for income or workshop space inside the garage. This private oasis has so much to offer, come and see for yourself!
MLS Listing Information
MLS #
CRPI24197555
MLS Source
California Regional MLS
Days on Site
59
Interior Features
Bedrooms
Ground Floor Bedroom, Primary Suite/Retreat
Kitchen
Pantry
Appliances
Dishwasher, Garbage Disposal, Microwave, Oven - Double, Oven - Electric, Oven Range - Electric, Refrigerator
Dining Room
Breakfast Bar, Formal Dining Room, In Kitchen
Fireplace
Den, Living Room, Wood Burning
Laundry
Hookup - Gas Dryer, In Laundry Room
Cooling
Window/Wall Unit
Heating
Electric, Fireplace, Stove - Wood
Exterior Features
Roof
Tile
Foundation
Slab
Pool
None
Style
Spanish
Parking, School, and Other Information
Garage/Parking
Garage, Other, Garage: 2 Car(s)
Elementary District
Paso Robles Joint Unified
High School District
Paso Robles Joint Unified
Sewer
Septic Tank
Water
Well
HOA Fee
$0
Zoning
RR
Contact Information
Listing Agent
Travis Avila
Keller Williams Realty Central Coast
License #: 02172242
Phone: –
Co-Listing Agent
Jeffrey Landon
Keller Williams Realty Central Coast
License #: 01915835
Phone: (805) 904-3444
Neighborhood: Around This Home
Neighborhood: Local Demographics
Market Trends Charts
Nearby Homes for Sale
3517 Anthony Way is a Single Family Residence in Paso Robles, CA 93446. This 2,704 square foot property sits on a 3.37 Acres Lot and features 4 bedrooms & 2 full and 1 partial bathrooms. It is currently priced at $969,000 and was built in 1983. This address can also be written as 3517 Anthony Way, Paso Robles, CA 93446.
©2024 California Regional MLS. All rights reserved. All data, including all measurements and calculations of area, is obtained from various sources and has not been, and will not be, verified by broker or MLS. All information should be independently reviewed and verified for accuracy. Properties may or may not be listed by the office/agent presenting the information. Information provided is for personal, non-commercial use by the viewer and may not be redistributed without explicit authorization from California Regional MLS.
Presently MLSListings.com displays Active, Contingent, Pending, and Recently Sold listings. Recently Sold listings are properties which were sold within the last three years. After that period listings are no longer displayed in MLSListings.com. Pending listings are properties under contract and no longer available for sale. Contingent listings are properties where there is an accepted offer, and seller may be seeking back-up offers. Active listings are available for sale.
This listing information is up-to-date as of October 25, 2024. For the most current information, please contact Travis Avila
