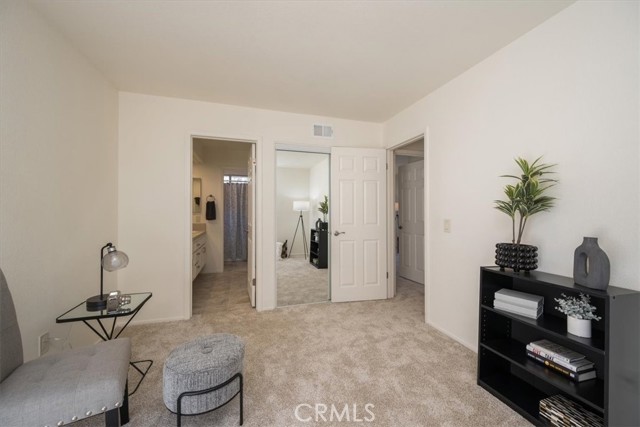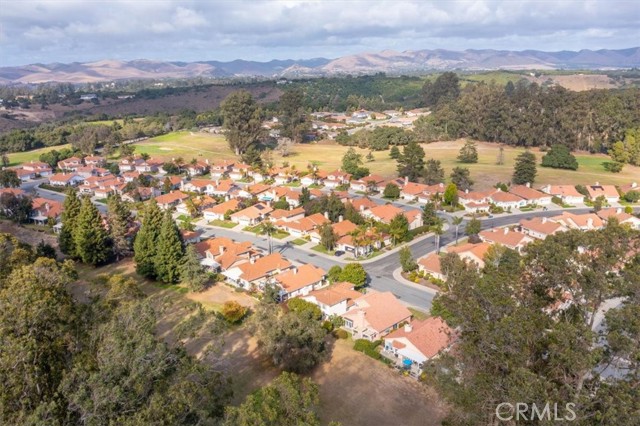Property Details
About this Property
Welcome to your dream home! This stunning 3 bedroom, 2.5 bath home has been meticulously remodeled from the installation of beautiful flooring to new bathrooms, solid surface counters and much more! With its modern design and spacious layout this home is perfect for the most discerning buyer. Upon entering, you are greeted by the open-concept living area that is flooded with natural light. Large windows and soaring ceilings create a warm and inviting atmosphere. The heart of the home features a chef's kitchen equipped with new stainless steel appliances, solid surface counter tops, large center island and an abundance of storage. It is ideal for cooking and casual dining. The generously sized primary bedroom is downstairs and offers a private retreat with access to outside patio. The en-suite bathroom has new shower, double sinks and mirrored closet doors which contains a huge custom closet system. You will love unwinding in this serene space! As you ascend to the 2nd story, you will see 2 spacious bedrooms with new carpet as well as a large remodeled bathroom with double sinks, shower/tub and new toilet. Your outdoor oasis is waiting for you with views out to the fairway of the Canyon course and sunsets that will take your breath away. Conveniently located to schools, parks, sho
MLS Listing Information
MLS #
CRPI24194398
MLS Source
California Regional MLS
Days on Site
76
Interior Features
Bedrooms
Ground Floor Bedroom
Bathrooms
Jack and Jill
Kitchen
Exhaust Fan, Other, Pantry
Appliances
Dishwasher, Exhaust Fan, Garbage Disposal, Microwave, Other, Oven - Electric, Oven - Self Cleaning, Refrigerator
Dining Room
Breakfast Nook, Formal Dining Room
Family Room
Separate Family Room
Fireplace
Family Room, Gas Burning, Gas Starter
Flooring
Laminate
Laundry
In Garage
Cooling
Ceiling Fan, None
Heating
Forced Air
Exterior Features
Roof
Tile
Foundation
Slab
Pool
None
Style
Mediterranean
Parking, School, and Other Information
Garage/Parking
Garage, Other, Garage: 2 Car(s)
Elementary District
Lucia Mar Unified
High School District
Lucia Mar Unified
HOA Fee
$141
HOA Fee Frequency
Monthly
Complex Amenities
Conference Facilities, Other, Picnic Area
Neighborhood: Around This Home
Neighborhood: Local Demographics
Market Trends Charts
Nearby Homes for Sale
571 Woodgreen Way is a Single Family Residence in Nipomo, CA 93444. This 1,867 square foot property sits on a 4,500 Sq Ft Lot and features 3 bedrooms & 2 full and 1 partial bathrooms. It is currently priced at $845,000 and was built in 1990. This address can also be written as 571 Woodgreen Way, Nipomo, CA 93444.
©2024 California Regional MLS. All rights reserved. All data, including all measurements and calculations of area, is obtained from various sources and has not been, and will not be, verified by broker or MLS. All information should be independently reviewed and verified for accuracy. Properties may or may not be listed by the office/agent presenting the information. Information provided is for personal, non-commercial use by the viewer and may not be redistributed without explicit authorization from California Regional MLS.
Presently MLSListings.com displays Active, Contingent, Pending, and Recently Sold listings. Recently Sold listings are properties which were sold within the last three years. After that period listings are no longer displayed in MLSListings.com. Pending listings are properties under contract and no longer available for sale. Contingent listings are properties where there is an accepted offer, and seller may be seeking back-up offers. Active listings are available for sale.
This listing information is up-to-date as of December 02, 2024. For the most current information, please contact Robin O'Hara, (805) 773-7777


















































