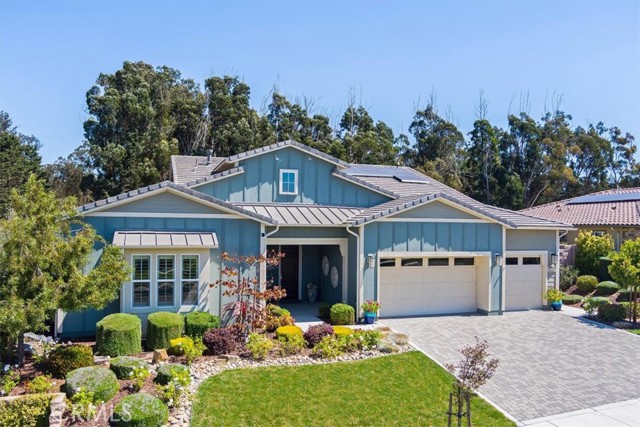1050 Trail View Pl, Nipomo, CA 93444
$1,795,000 Mortgage Calculator Sold on Nov 4, 2024 Single Family Residence
Property Details
About this Property
Experience this pristine, tranquil retreat set against a scenic greenbelt and offering professionally designed yards, garden stream water feature and coveted outdoor entertaining design features to accentuate California living. Perfect for relaxing or entertaining, the yard features an oversized covered patio, built-in barbeque, elegantly firepit, raised garden beds and is set against layered trees and greenery. This luxurious Marsanne model home is architecturally stunning with a large, welcoming front porch and masterful blend of modern farmhouse features. The great room flows from one room to the next offering many recent upgrades and renovations including new lighting, fireplace with stone surround, Solar power, built-in cabinetry in the gathering nook, kitchen and utility room. Presenting a spacious 3,127 sq.ft. 3 bedrooms, 3.5 baths, and bonus craft room this home can accommodate small meaningful moments or large family gatherings. Beautiful hardwood-styled tile floors, romantic fireplace, a tasting room, stunning chef's kitchen featuring soft-close drawers, quartz countertops, new pendants and shaker cabinetry. The adjacent dining area opens to the picturesque garden views & inviting outdoor vignettes. The luxurious primary suite has greenbelt views and a luxurious sp
MLS Listing Information
MLS #
CRPI24186638
MLS Source
California Regional MLS
Interior Features
Bedrooms
Ground Floor Bedroom, Primary Suite/Retreat
Kitchen
Other, Pantry
Appliances
Dishwasher, Garbage Disposal, Hood Over Range, Microwave, Other, Oven - Electric, Oven - Self Cleaning, Oven Range - Built-In, Refrigerator, Dryer, Washer
Dining Room
Breakfast Bar, Other
Fireplace
Fire Pit, Gas Burning, Other Location
Laundry
In Laundry Room, Other
Cooling
None
Heating
Central Forced Air, Forced Air, Solar
Exterior Features
Roof
Tile
Foundation
Slab
Pool
Community Facility, Heated, Spa - Community Facility
Style
Contemporary, Ranch
Parking, School, and Other Information
Garage/Parking
Attached Garage, Garage, Other, Garage: 3 Car(s)
Elementary District
Lucia Mar Unified
High School District
Lucia Mar Unified
Water
Private, Shared Well
HOA Fee
$477
HOA Fee Frequency
Monthly
Complex Amenities
Barbecue Area, Club House, Community Pool, Conference Facilities, Game Room, Golf Course, Gym / Exercise Facility, Other, Picnic Area, Playground
Zoning
REC
Neighborhood: Around This Home
Neighborhood: Local Demographics
Market Trends Charts
1050 Trail View Pl is a Single Family Residence in Nipomo, CA 93444. This 3,127 square foot property sits on a 9,474 Sq Ft Lot and features 3 bedrooms & 3 full and 1 partial bathrooms. It is currently priced at $1,795,000 and was built in 2018. This address can also be written as 1050 Trail View Pl, Nipomo, CA 93444.
©2024 California Regional MLS. All rights reserved. All data, including all measurements and calculations of area, is obtained from various sources and has not been, and will not be, verified by broker or MLS. All information should be independently reviewed and verified for accuracy. Properties may or may not be listed by the office/agent presenting the information. Information provided is for personal, non-commercial use by the viewer and may not be redistributed without explicit authorization from California Regional MLS.
Presently MLSListings.com displays Active, Contingent, Pending, and Recently Sold listings. Recently Sold listings are properties which were sold within the last three years. After that period listings are no longer displayed in MLSListings.com. Pending listings are properties under contract and no longer available for sale. Contingent listings are properties where there is an accepted offer, and seller may be seeking back-up offers. Active listings are available for sale.
This listing information is up-to-date as of December 12, 2024. For the most current information, please contact Linda Del, (805) 266-4749
