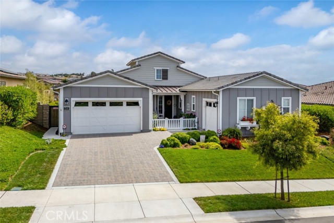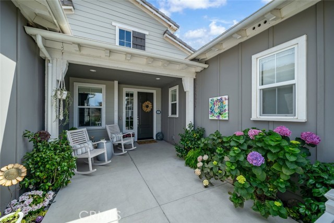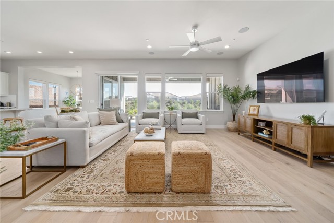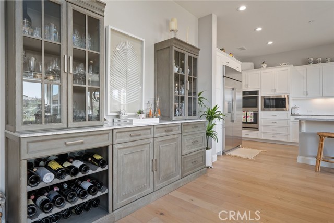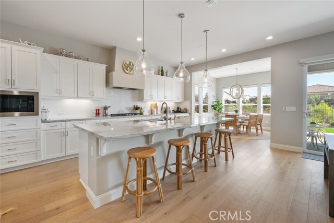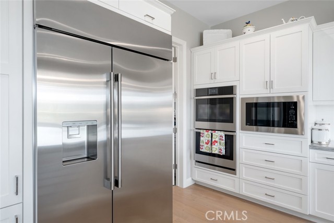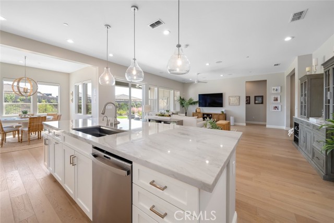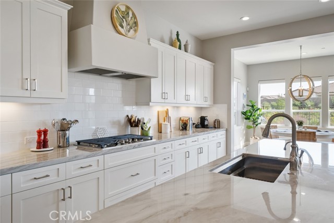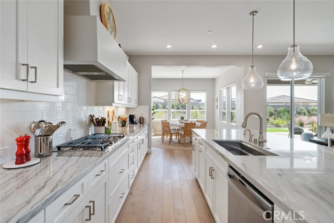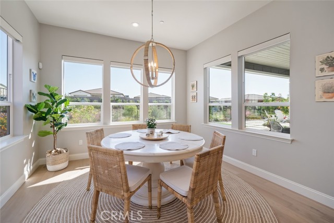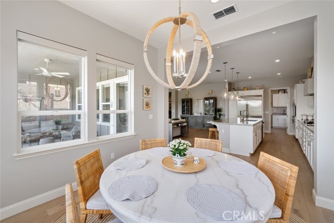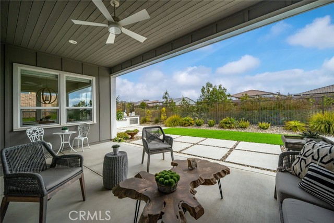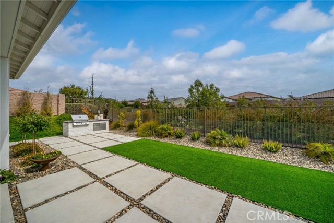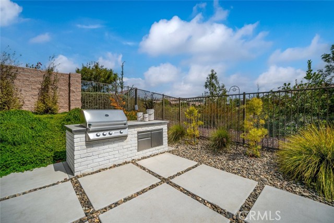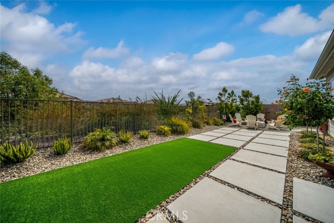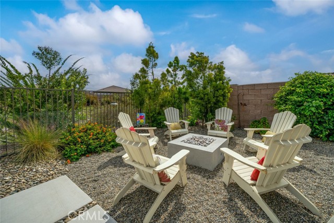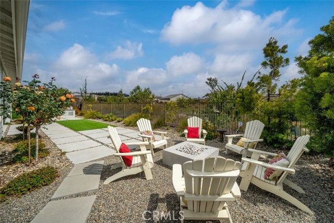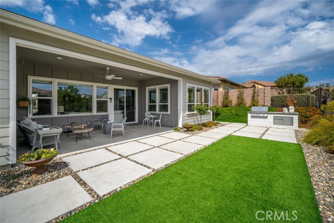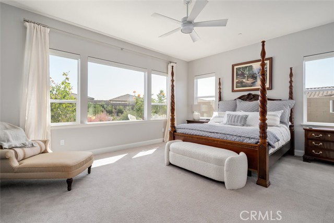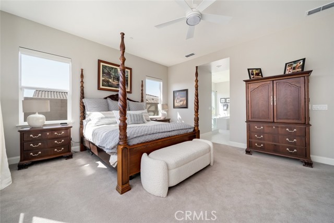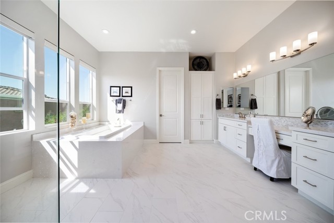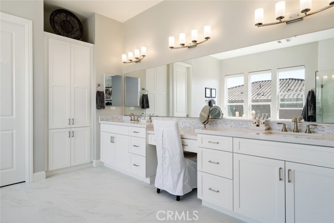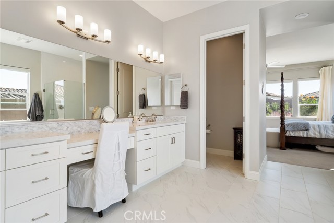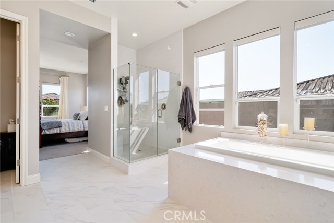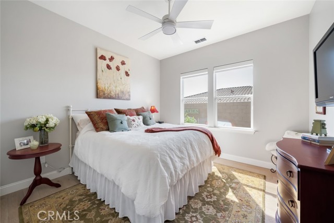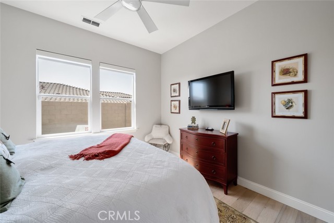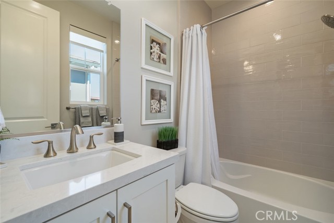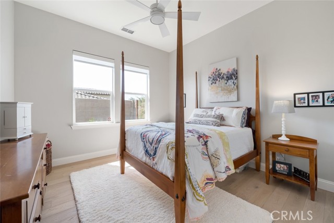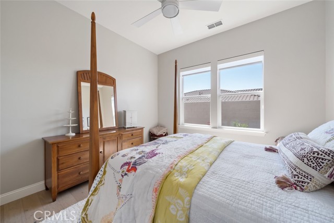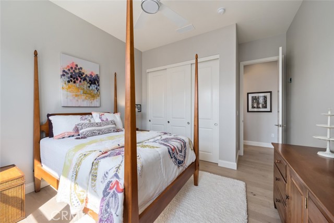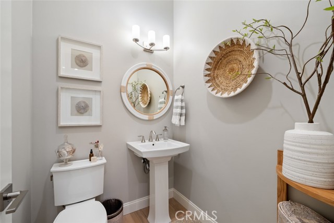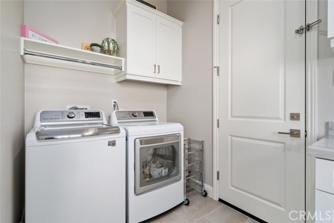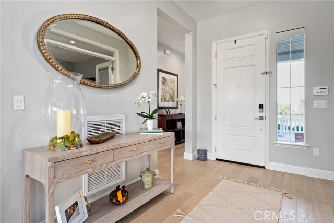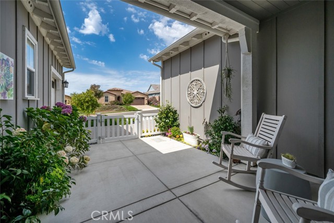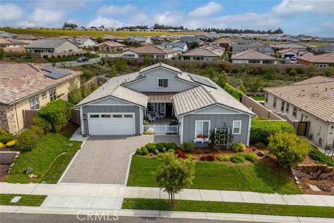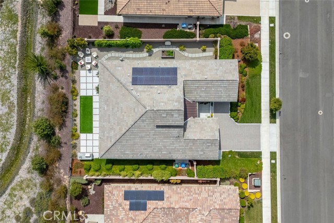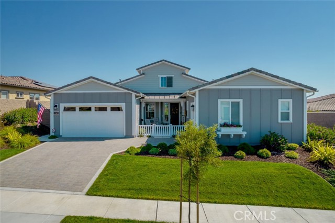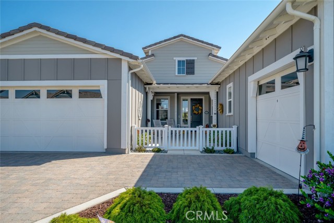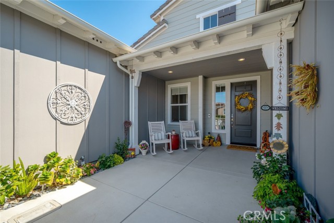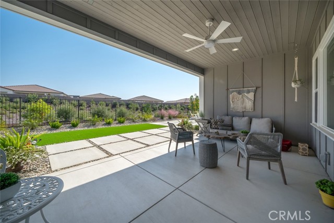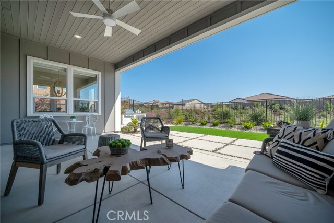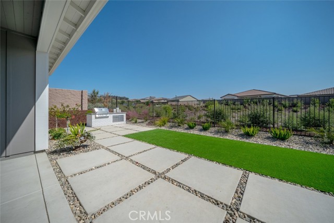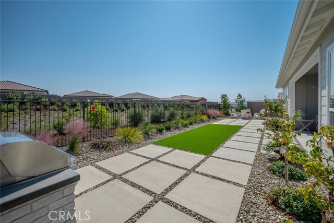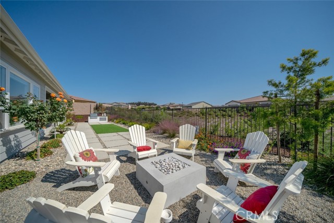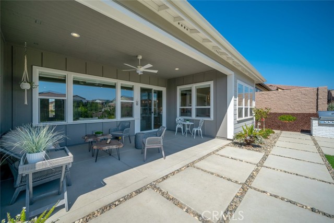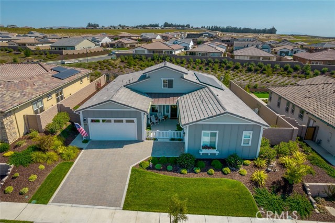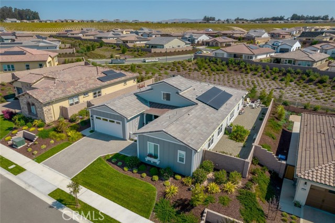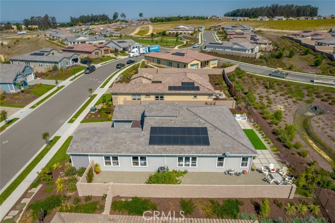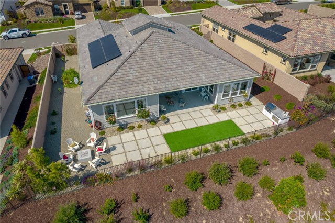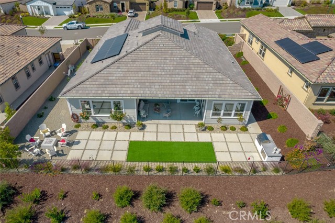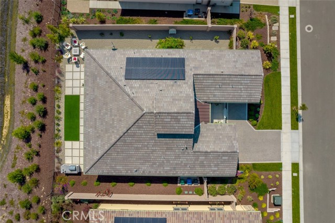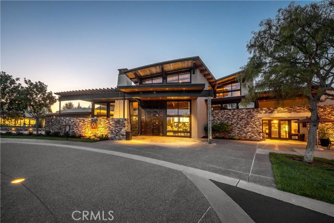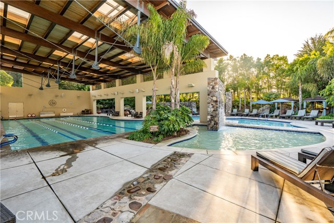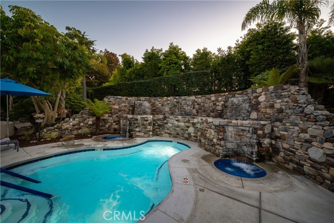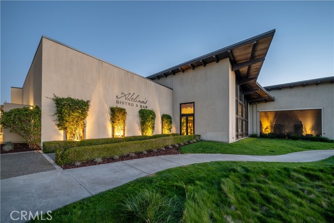Property Details
About this Property
Here’s your opportunity to acquire a highly-sought-after Carmel Floor Plan! This better-than-new, beautifully-designed home shows like a model, with all the latest trends placed front and center. The pleasure starts when you walk up to the welcoming gated front porch - you’ll enjoy many hours out front sipping wine while watching the magnificent Central Coast sunsets. Inside, you’ll love the light and airy feel - from the sunlight streaming through the windows to the Scandinavian-style wood flooring throughout - the serene simplicity will instantly make you feel at ease. This contemporary ranch 3 bedroom, 2.5 bath home with over $250,000 in designer upgrades/lot premiums features a spacious great room and lounge complete with surround sound. The gourmet kitchen will bring out the chef in you, featuring GE Profile stainless steel appliances, including a double oven with convection, a 36” gas 5-burner cooktop, and a 48” Monogram built-in refrigerator - all housed in striking white Shaker-style cabinetry, with glossy subway tile backsplash. Top it off with a walk-in pantry, a stunning quartzite eat-at island, dramatic glass pendant lighting, and a spacious dining area surrounded by windows - it’s the kitchen of your dreams and sure to be the hub of your home. Adjacent, is a super-co
MLS Listing Information
MLS #
CRPI24186096
MLS Source
California Regional MLS
Days on Site
76
Interior Features
Bedrooms
Ground Floor Bedroom
Kitchen
Other, Pantry
Appliances
Dishwasher, Other, Oven - Double, Oven - Self Cleaning, Oven Range - Built-In, Oven Range - Gas, Refrigerator
Dining Room
Formal Dining Room
Fireplace
Fire Pit
Laundry
In Laundry Room, Other
Cooling
Central Forced Air
Heating
Central Forced Air
Exterior Features
Foundation
Slab
Pool
Community Facility, Spa - Community Facility
Parking, School, and Other Information
Garage/Parking
Garage, Other, Garage: 3 Car(s)
Elementary District
Lucia Mar Unified
High School District
Lucia Mar Unified
Water
Private
HOA Fee
$477
HOA Fee Frequency
Monthly
Complex Amenities
Barbecue Area, Club House, Community Pool, Conference Facilities, Game Room, Golf Course, Gym / Exercise Facility, Other, Picnic Area, Playground
Zoning
REC
Contact Information
Listing Agent
Molly Murphy
Compass
License #: 01973035
Phone: (805) 489-2229
Co-Listing Agent
Stacy Murphy
Compass
License #: 01280894
Phone: (949) 300-8084
Neighborhood: Around This Home
Neighborhood: Local Demographics
Market Trends Charts
Nearby Homes for Sale
1045 Gracie Ln is a Single Family Residence in Nipomo, CA 93444. This 2,758 square foot property sits on a 10,057 Sq Ft Lot and features 3 bedrooms & 2 full and 1 partial bathrooms. It is currently priced at $1,799,000 and was built in 2020. This address can also be written as 1045 Gracie Ln, Nipomo, CA 93444.
©2024 California Regional MLS. All rights reserved. All data, including all measurements and calculations of area, is obtained from various sources and has not been, and will not be, verified by broker or MLS. All information should be independently reviewed and verified for accuracy. Properties may or may not be listed by the office/agent presenting the information. Information provided is for personal, non-commercial use by the viewer and may not be redistributed without explicit authorization from California Regional MLS.
Presently MLSListings.com displays Active, Contingent, Pending, and Recently Sold listings. Recently Sold listings are properties which were sold within the last three years. After that period listings are no longer displayed in MLSListings.com. Pending listings are properties under contract and no longer available for sale. Contingent listings are properties where there is an accepted offer, and seller may be seeking back-up offers. Active listings are available for sale.
This listing information is up-to-date as of October 04, 2024. For the most current information, please contact Molly Murphy, (805) 489-2229
