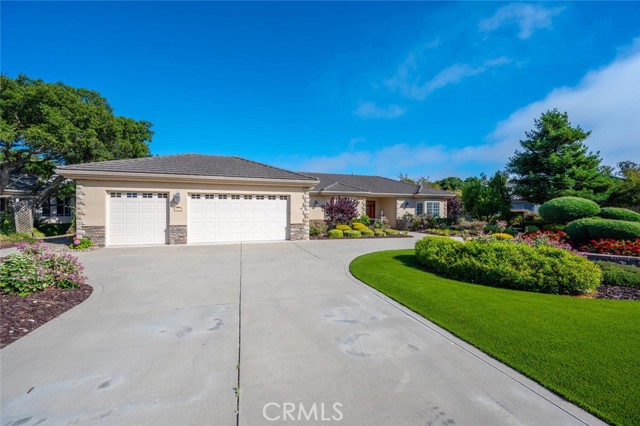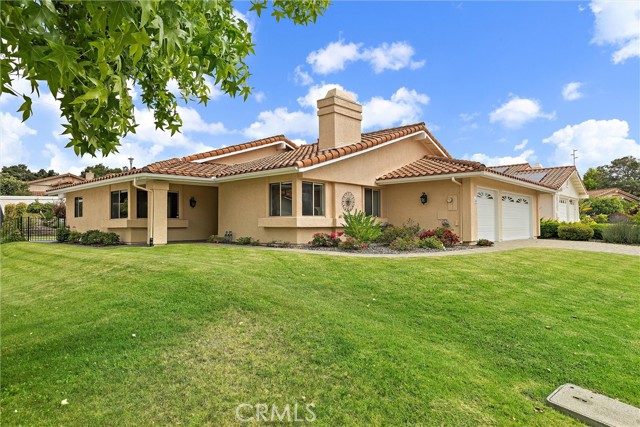663 Misty Glen Pl, Nipomo, CA 93444
$1,150,000 Mortgage Calculator Sold on Aug 26, 2024 Single Family Residence
Property Details
About this Property
Welcome to your future sanctuary—an elegant custom home nestled in a tranquil neighborhood. This stunning single-level residence in The Oaks in the Blacklake golf community spans over 2,400 sq ft and is designed with exquisite stone accents and a grand circular driveway, offering an inviting first impression, Situated on over 1/3 acre, the property offers ample space and privacy, allowing you to enjoy your own slice of paradise. Wander through a beautifully landscaped property featuring low-maintenance synthetic grass, beautiful plants, a meandering walkway, majestic oak trees, and a serene fountain with a koi pond. The covered porch is ideal for relaxing evenings or entertaining guests, while the gas firepit provides a cozy spot for gatherings under the stars. Inside, you'll find a large living room and a formal dining room that are perfect for hosting family and friends. The expansive kitchen is a chef's dream, complete with abundant storage, a kitchen island with a Jenn-air cooktop, and a second sink for added convenience. The family room's beautiful stone fireplace adds warmth and character, complemented by a built-in cabinet that offers stylish storage solutions. The master bedroom is a true retreat, featuring a huge walk-in closet and a stunning bathroom with a jetted tub,
Your path to home ownership starts here. Let us help you calculate your monthly costs.
MLS Listing Information
MLS #
CRPI24135116
MLS Source
California Regional MLS
Interior Features
Bedrooms
Ground Floor Bedroom
Kitchen
Other
Appliances
Dishwasher, Garbage Disposal, Microwave, Other, Oven - Gas
Dining Room
Breakfast Nook, Formal Dining Room
Family Room
Other
Fireplace
Family Room, Gas Burning
Laundry
In Laundry Room, Other
Cooling
Ceiling Fan, None
Heating
Central Forced Air, Forced Air, Gas
Exterior Features
Roof
Tile
Foundation
Slab
Pool
Community Facility, Spa - Community Facility
Style
Mediterranean
Parking, School, and Other Information
Garage/Parking
Garage, Gate/Door Opener, Other, Storage - RV, Garage: 3 Car(s)
Elementary District
Lucia Mar Unified
High School District
Lucia Mar Unified
HOA Fee
$140
HOA Fee Frequency
Monthly
Complex Amenities
Club House, Community Pool, Conference Facilities, Golf Course, Other
Zoning
REC
School Ratings
Nearby Schools
| Schools | Type | Grades | Distance | Rating |
|---|---|---|---|---|
| Dana Elementary School | public | K-6 | 2.16 mi | |
| Nipomo High School | public | 9-12 | 2.32 mi | |
| Lange (Dorothea) Elementary School | public | K-6 | 2.35 mi | |
| Central Coast New Tech High School | public | 9-12 | 2.38 mi | |
| Nipomo Elementary School | public | K-6 | 3.22 mi | |
| Mesa Middle School | public | 7-8 | 3.60 mi | |
| Pacific View Academy | public | K-12 | 3.92 mi | |
| Lucia Mar Adult | public | UG | 3.97 mi | N/A |
| Lopez Continuation High School | public | 9-12 | 3.97 mi |
Neighborhood: Around This Home
Neighborhood: Local Demographics
Market Trends Charts
663 Misty Glen Pl is a Single Family Residence in Nipomo, CA 93444. This 2,442 square foot property sits on a 0.374 Acres Lot and features 3 bedrooms & 2 full and 1 partial bathrooms. It is currently priced at $1,150,000 and was built in 2000. This address can also be written as 663 Misty Glen Pl, Nipomo, CA 93444.
©2025 California Regional MLS. All rights reserved. All data, including all measurements and calculations of area, is obtained from various sources and has not been, and will not be, verified by broker or MLS. All information should be independently reviewed and verified for accuracy. Properties may or may not be listed by the office/agent presenting the information. Information provided is for personal, non-commercial use by the viewer and may not be redistributed without explicit authorization from California Regional MLS.
Presently MLSListings.com displays Active, Contingent, Pending, and Recently Sold listings. Recently Sold listings are properties which were sold within the last three years. After that period listings are no longer displayed in MLSListings.com. Pending listings are properties under contract and no longer available for sale. Contingent listings are properties where there is an accepted offer, and seller may be seeking back-up offers. Active listings are available for sale.
This listing information is up-to-date as of August 26, 2024. For the most current information, please contact Margaret Morris Kelly

