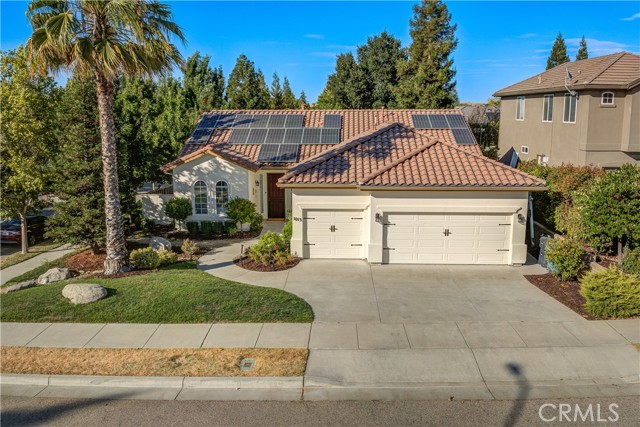1013 Sleepy Hollow Rd, Paso Robles, CA 93446
$817,000 Mortgage Calculator Sold on Sep 15, 2023 Single Family Residence
Property Details
About this Property
Welcome to Wine Country's "Spanish Villa," an exquisite home located in the renowned Paso Robles Golf Club. With five bedrooms, two baths, and a two-car garage, this property is just a short drive to downtown, a great school district, wineries, and the best restaurants on the Central Coast! As you step into the foyer, you'll immediately notice the tasteful blend of rustic, elevated modernism with many recent updates. To the left of the foyer, we have an open-concept family room and dining area that is awash with natural light streaming in through multiple palladian arch windows. Past the dining area, we have the open kitchen and living room floor plan. The kitchen is a testament to the modern farmhouse emphasis in the home with an epoxy-covered butcher block island, pendant lighting, chrome appliances, and black modern cabinet fixtures. Adjacent to the kitchen, we have the living room which ties the rustic emphasis together with hardwood floors, a modern wood ceiling fan, and a centerpiece brick fireplace. Making your way down the hallway we have our 4 spacious guest bedrooms that can also be utilized as offices depending on your personal needs. Then we have our contemporary distress master suite which has its own walk-in closet and private entrance to th
MLS Listing Information
MLS #
CRPI23147881
MLS Source
California Regional MLS
Interior Features
Bedrooms
Ground Floor Bedroom, Primary Suite/Retreat
Kitchen
Exhaust Fan, Other
Appliances
Dishwasher, Exhaust Fan, Freezer, Garbage Disposal, Ice Maker, Microwave, Other, Oven - Gas, Oven - Self Cleaning, Oven Range, Oven Range - Gas, Refrigerator, Dryer, Washer, Water Softener
Dining Room
Breakfast Nook, In Kitchen, Other
Family Room
Other
Fireplace
Family Room
Laundry
Hookup - Gas Dryer, In Laundry Room
Cooling
Ceiling Fan, Central Forced Air
Heating
Central Forced Air, Gas, Solar
Exterior Features
Roof
Clay
Foundation
Slab
Pool
None, Other, Spa - Private
Style
Ranch
Parking, School, and Other Information
Garage/Parking
Attached Garage, Garage, Other, Private / Exclusive, Garage: 2 Car(s)
Elementary District
San Luis Coastal Unified
High School District
San Luis Coastal Unified
Water
Other
HOA Fee
$0
Zoning
R1
Contact Information
Listing Agent
Chelsea King
Invest SLO
License #: 02152275
Phone: (805) 540-9333
Co-Listing Agent
Abel Contreras
Invest SLO
License #: 02062620
Phone: (805) 709-7143
Neighborhood: Around This Home
Neighborhood: Local Demographics
Market Trends Charts
1013 Sleepy Hollow Rd is a Single Family Residence in Paso Robles, CA 93446. This 2,303 square foot property sits on a 7,405 Sq Ft Lot and features 5 bedrooms & 2 full bathrooms. It is currently priced at $817,000 and was built in 2003. This address can also be written as 1013 Sleepy Hollow Rd, Paso Robles, CA 93446.
©2025 California Regional MLS. All rights reserved. All data, including all measurements and calculations of area, is obtained from various sources and has not been, and will not be, verified by broker or MLS. All information should be independently reviewed and verified for accuracy. Properties may or may not be listed by the office/agent presenting the information. Information provided is for personal, non-commercial use by the viewer and may not be redistributed without explicit authorization from California Regional MLS.
Presently MLSListings.com displays Active, Contingent, Pending, and Recently Sold listings. Recently Sold listings are properties which were sold within the last three years. After that period listings are no longer displayed in MLSListings.com. Pending listings are properties under contract and no longer available for sale. Contingent listings are properties where there is an accepted offer, and seller may be seeking back-up offers. Active listings are available for sale.
This listing information is up-to-date as of September 15, 2023. For the most current information, please contact Chelsea King, (805) 540-9333
