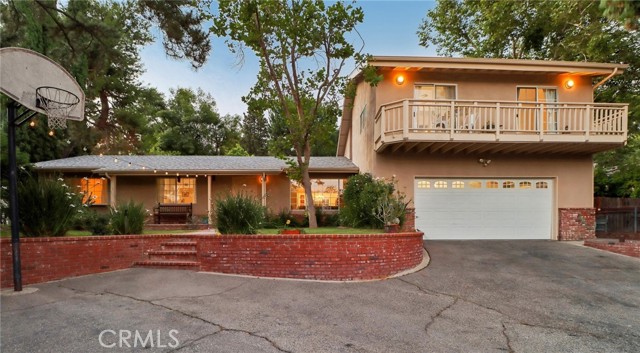2847 Henrietta Ave, La Crescenta, CA 91214
$1,550,000 Mortgage Calculator Sold on Oct 4, 2024 Single Family Residence
Property Details
About this Property
Discover ultimate seclusion in this hidden gem, nestled on a rare flag lot behind a stylish gate. This beautiful home offers 4 bedrooms, including a spacious primary en-suite on the second floor, an office (or optional 5th bedroom), both adorned with soaring vaulted ceilings, 2.5 baths, and oak hardwood floors throughout all bedrooms, living room and dining room . The family room boasts custom built-ins and a skylight that floods the space with natural sunlight. Enjoy cozy evenings in the separate living room, complete with a fireplace. The well-designed kitchen, equipped with updated appliances, flows seamlessly into the formal dining area. The lush, landscaped, fenced-in backyard is perfect for year-round entertaining, featuring a large shaded canopy ideal for al fresco dining. Highlights include ample storage with two attics, copper plumbing, dual-zone HVAC systems, and a newer roof (end of 2019). Additional updates completed in 2015 include hardwood floors, primary bathroom renovation, opening up of the kitchen/dining area and updated patio. The house also has a two-car garage and ample space for parking in the front. Conveniently located a short distance from Two Strike Park and award-winning Monte Vista Elementary and Rosemont Middle, this home offers comfortable living w
MLS Listing Information
MLS #
CRPF24146545
MLS Source
California Regional MLS
Interior Features
Bedrooms
Ground Floor Bedroom, Primary Suite/Retreat, Other
Kitchen
Exhaust Fan, Other, Pantry
Appliances
Built-in BBQ Grill, Dishwasher, Exhaust Fan, Freezer, Garbage Disposal, Ice Maker, Microwave, Other, Oven - Double, Oven - Self Cleaning, Oven Range - Built-In, Oven Range - Gas, Refrigerator, Dryer, Washer
Family Room
Other
Fireplace
Gas Burning, Gas Starter, Living Room, Wood Burning
Flooring
Laminate
Laundry
In Garage
Cooling
Ceiling Fan, Central Forced Air, Central Forced Air - Gas, Whole House Fan
Heating
Central Forced Air, Fireplace, Forced Air, Gas
Exterior Features
Roof
Shingle
Pool
None
Parking, School, and Other Information
Garage/Parking
Covered Parking, Garage, Gate/Door Opener, Off-Site Parking, Off-Street Parking, Other, Parking Area, Private / Exclusive, Storage - RV, Garage: 2 Car(s)
Elementary District
Glendale Unified
High School District
Glendale Unified
Water
Other
HOA Fee
$0
Zoning
LCR171/2
Neighborhood: Around This Home
Neighborhood: Local Demographics
Market Trends Charts
2847 Henrietta Ave is a Single Family Residence in La Crescenta, CA 91214. This 2,338 square foot property sits on a 10,040 Sq Ft Lot and features 4 bedrooms & 2 full and 1 partial bathrooms. It is currently priced at $1,550,000 and was built in 1962. This address can also be written as 2847 Henrietta Ave, La Crescenta, CA 91214.
©2024 California Regional MLS. All rights reserved. All data, including all measurements and calculations of area, is obtained from various sources and has not been, and will not be, verified by broker or MLS. All information should be independently reviewed and verified for accuracy. Properties may or may not be listed by the office/agent presenting the information. Information provided is for personal, non-commercial use by the viewer and may not be redistributed without explicit authorization from California Regional MLS.
Presently MLSListings.com displays Active, Contingent, Pending, and Recently Sold listings. Recently Sold listings are properties which were sold within the last three years. After that period listings are no longer displayed in MLSListings.com. Pending listings are properties under contract and no longer available for sale. Contingent listings are properties where there is an accepted offer, and seller may be seeking back-up offers. Active listings are available for sale.
This listing information is up-to-date as of October 05, 2024. For the most current information, please contact Jacqueline Tenerelli Asplund
