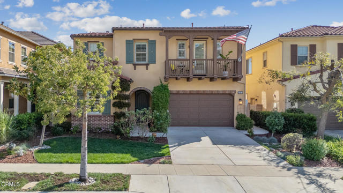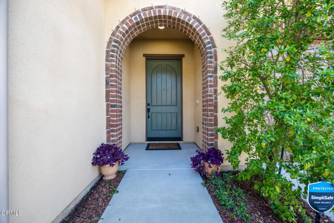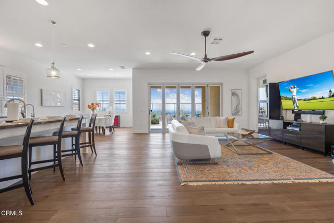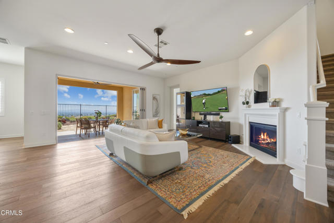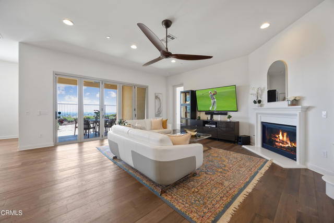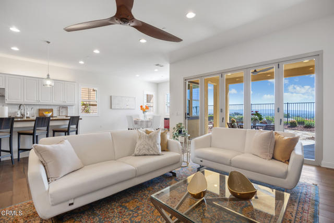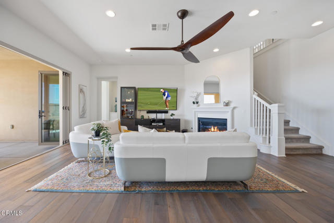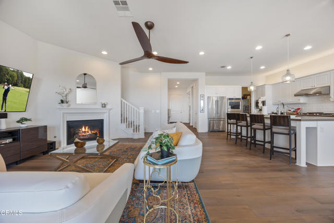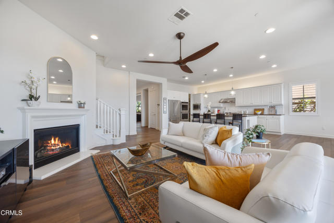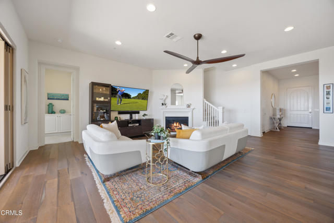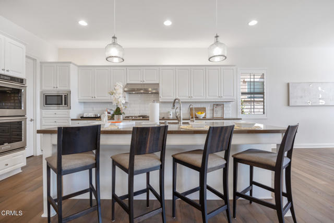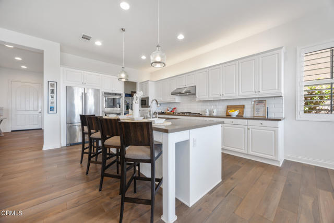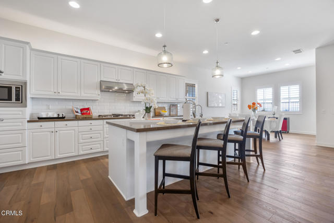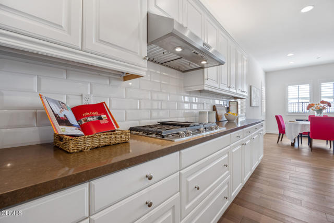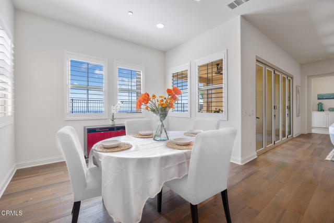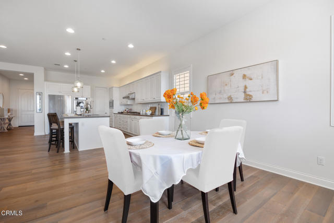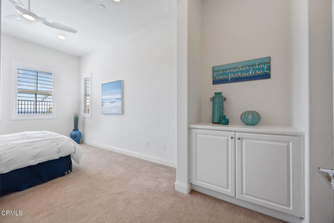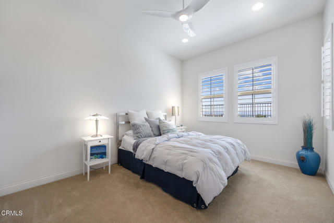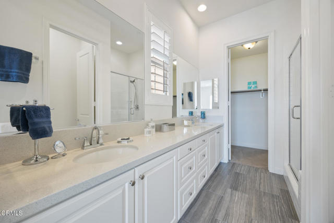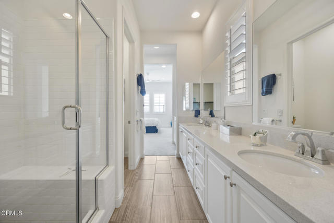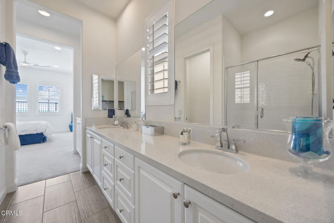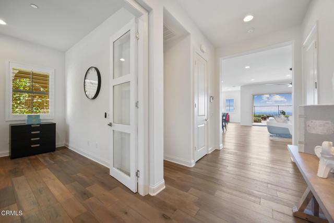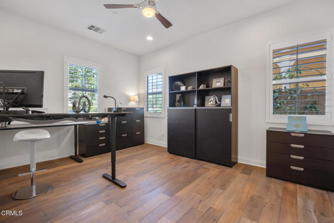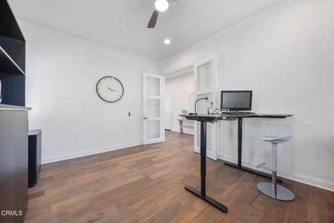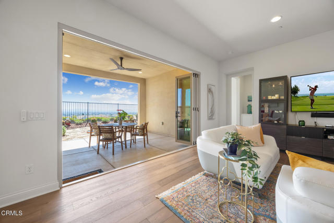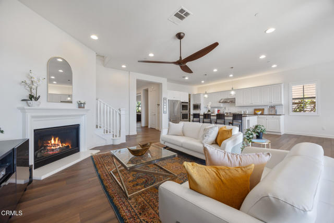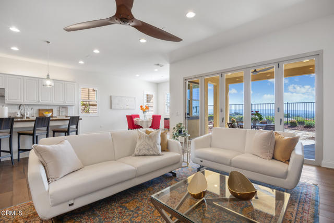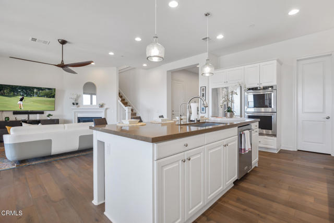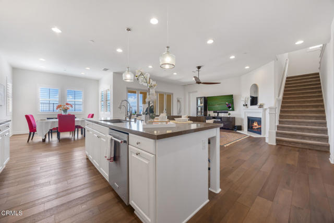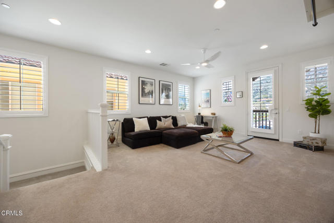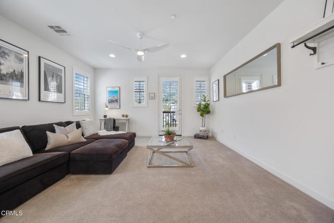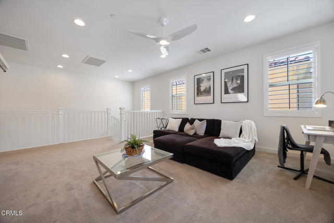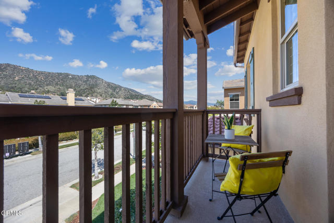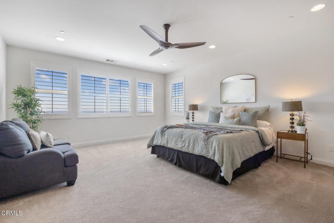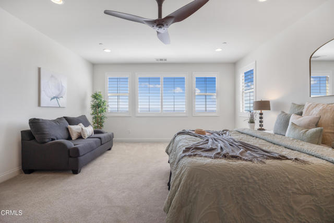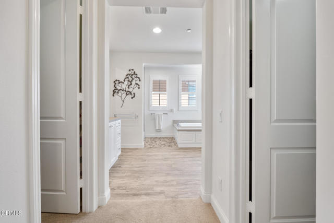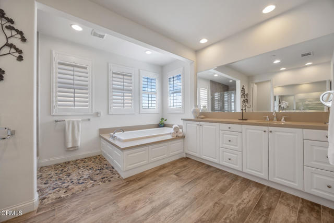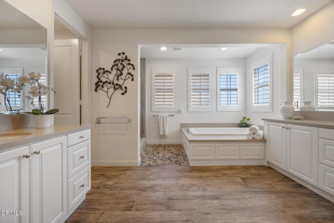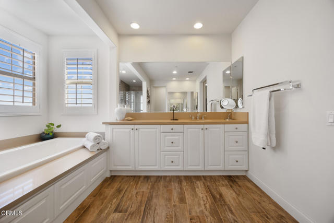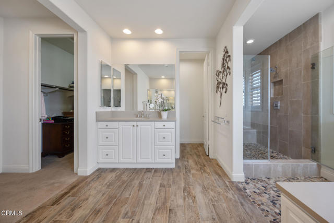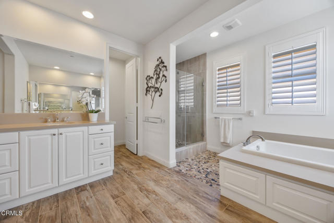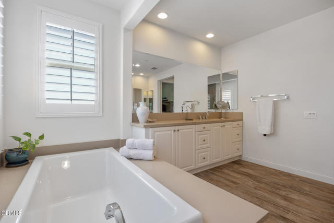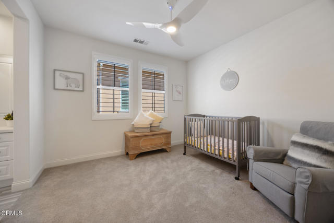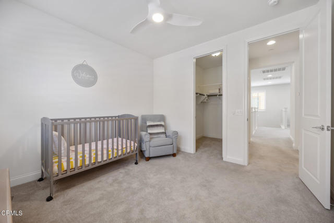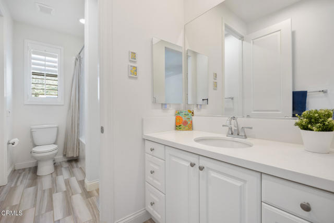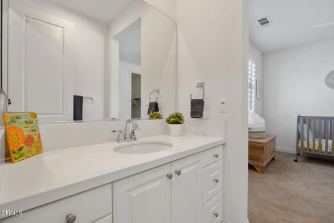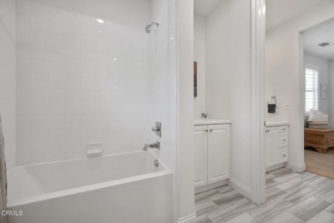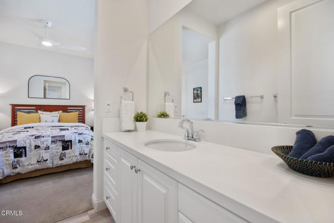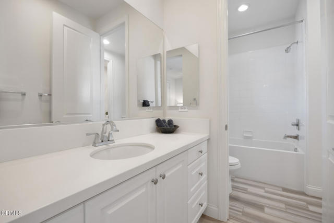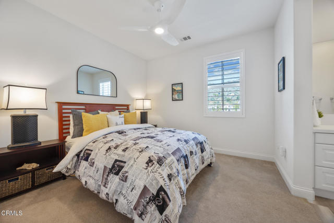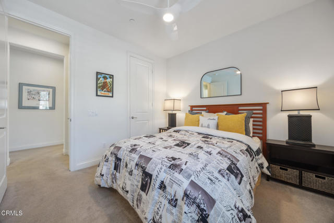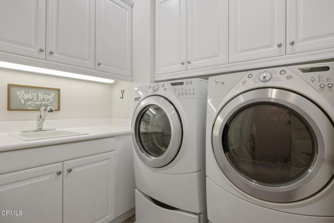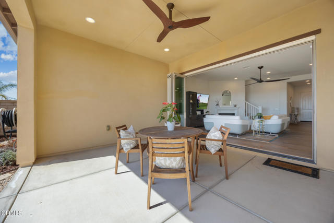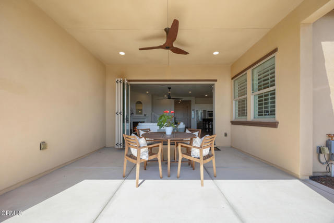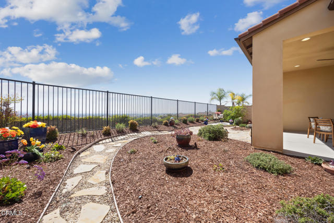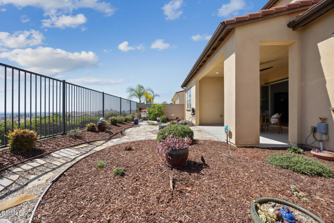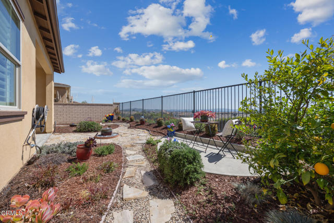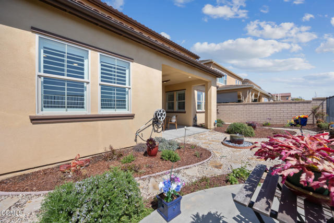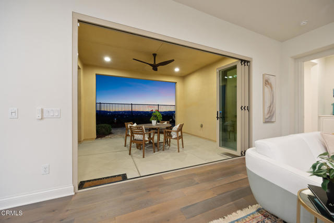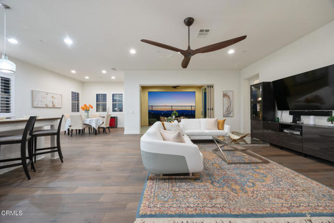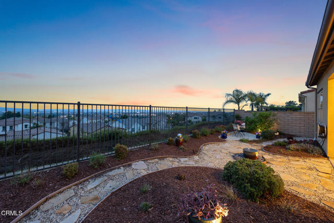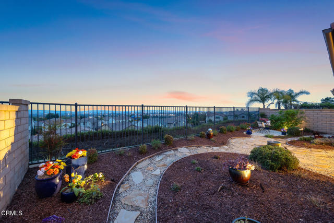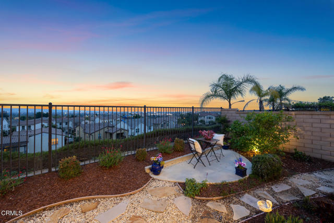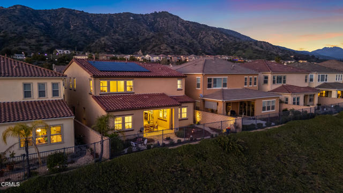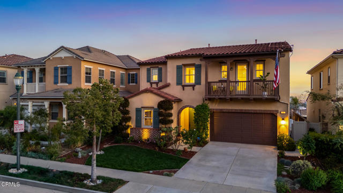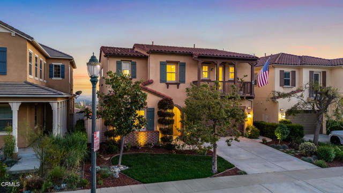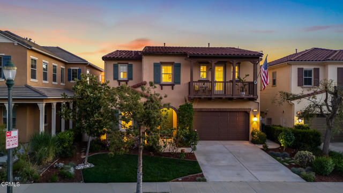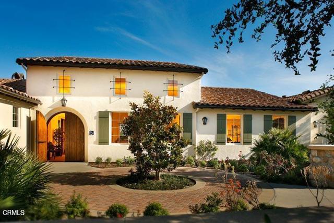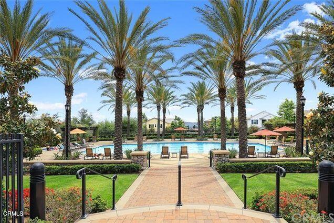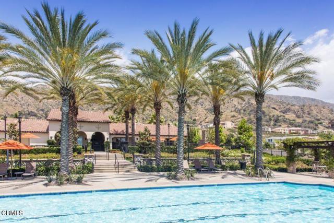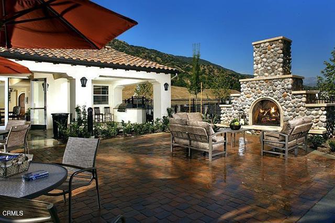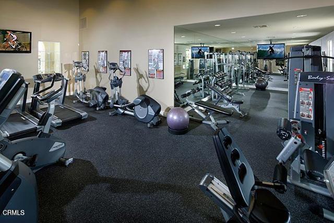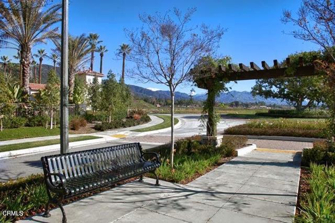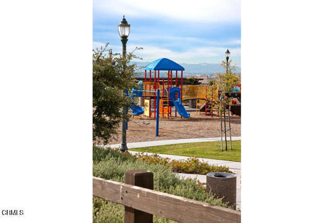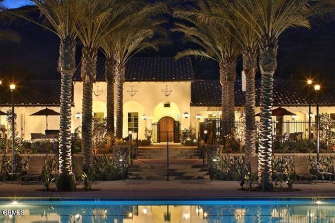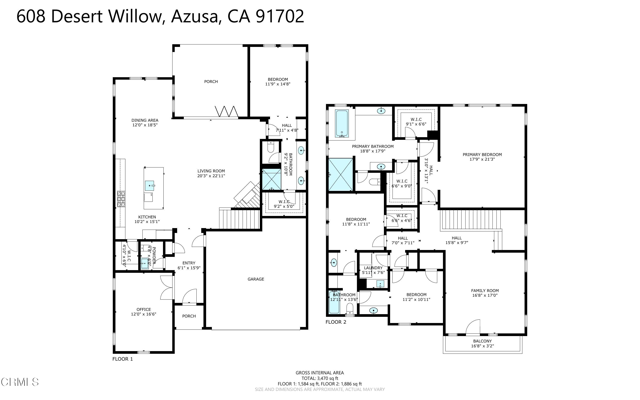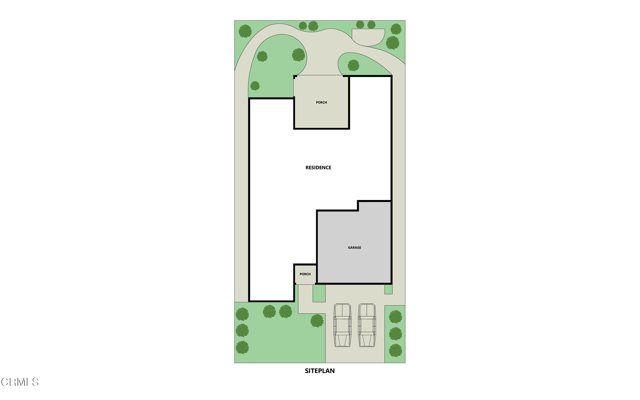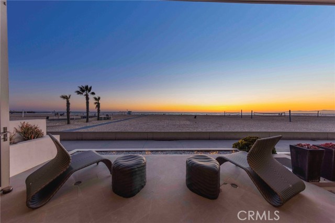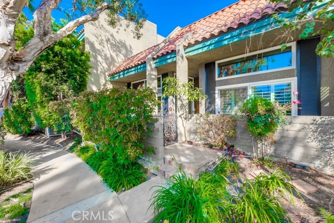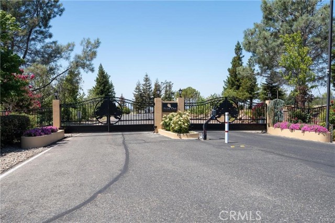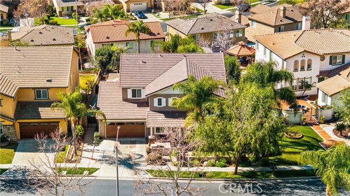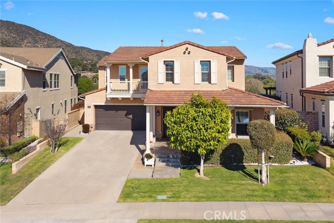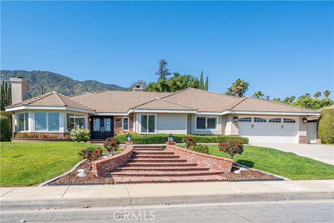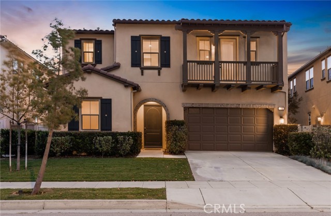608 Desert Willow Rd, Azusa, CA 91702
$1,498,888 Mortgage Calculator Pending Single Family Residence
Property Details
About this Property
Experience breathtaking views from every corner of this home, whether you're enjoying your morning coffee or entertaining guests. This residence combines elegance, comfort, and functionality, making it a perfect place to call home. Welcome guests through the foyer featuring wide-plank engineered hardwood floors that warm the home. To the left of the foyer is a generously sized office or potential 5th bedroom! Continue on to the Great Room, adorned by windows with vista views and cozy fireplace. This luxe home is flooded with natural light, showcasing large airy living spaces from the downstairs family room to the expansive Chef's kitchen which opens directly into the family room, taking full advantage of the inviting sunshine and vista views. Perfect for the aspiring chef, featuring ample and durable quartz counter space, stainless steel appliances and a large island, coffee bar and dining room that is perfect for entertaining. Walk-in pantry and abundant storage, perfect for Costco runs and organizational enthusiasts.Dine al fresco, in the California Room, with unobstructed breathtaking panoramic Vista, Mountain & City Light Views sweeping over the SGV. The patio is brimming with hand laid pavers and water wise landscape with drip irrigation. Enjoy a read or glass of wine at you
Your path to home ownership starts here. Let us help you calculate your monthly costs.
MLS Listing Information
MLS #
CRP1-21463
MLS Source
California Regional MLS
Interior Features
Bedrooms
Dressing Area, Ground Floor Bedroom, Primary Suite/Retreat, Primary Suite/Retreat - 2+
Bathrooms
Jack and Jill
Kitchen
Other, Pantry
Appliances
Dishwasher, Hood Over Range, Microwave, Other, Oven - Double, Oven - Self Cleaning, Oven Range - Built-In, Oven Range - Gas, Refrigerator, Water Softener
Dining Room
Breakfast Bar, Breakfast Nook, Formal Dining Room, Other
Family Room
Other
Fireplace
Family Room, Living Room
Flooring
Other
Laundry
Hookup - Gas Dryer, In Laundry Room, Other
Cooling
Ceiling Fan, Central Forced Air, Other
Heating
Central Forced Air
Exterior Features
Foundation
Slab
Pool
Community Facility, Heated, Other, Spa - Community Facility
Parking, School, and Other Information
Garage/Parking
Garage, Other, Garage: 2 Car(s)
Water
Other
HOA Fee
$139
HOA Fee Frequency
Monthly
Complex Amenities
Barbecue Area, Club House, Community Pool, Game Room, Gym / Exercise Facility, Other, Picnic Area, Playground
Contact Information
Listing Agent
Silvia Portugal-Singh
COMPASS
License #: 01970434
Phone: (626) 817-6745
Co-Listing Agent
Ami Singh
Compass
License #: 02087116
Phone: (323) 806-5266
School Ratings
Nearby Schools
Neighborhood: Around This Home
Neighborhood: Local Demographics
Market Trends Charts
Nearby Homes for Sale
608 Desert Willow Rd is a Single Family Residence in Azusa, CA 91702. This 3,470 square foot property sits on a 5,006 Sq Ft Lot and features 4 bedrooms & 4 full bathrooms. It is currently priced at $1,498,888 and was built in 2015. This address can also be written as 608 Desert Willow Rd, Azusa, CA 91702.
©2025 California Regional MLS. All rights reserved. All data, including all measurements and calculations of area, is obtained from various sources and has not been, and will not be, verified by broker or MLS. All information should be independently reviewed and verified for accuracy. Properties may or may not be listed by the office/agent presenting the information. Information provided is for personal, non-commercial use by the viewer and may not be redistributed without explicit authorization from California Regional MLS.
Presently MLSListings.com displays Active, Contingent, Pending, and Recently Sold listings. Recently Sold listings are properties which were sold within the last three years. After that period listings are no longer displayed in MLSListings.com. Pending listings are properties under contract and no longer available for sale. Contingent listings are properties where there is an accepted offer, and seller may be seeking back-up offers. Active listings are available for sale.
This listing information is up-to-date as of April 22, 2025. For the most current information, please contact Silvia Portugal-Singh, (626) 817-6745
