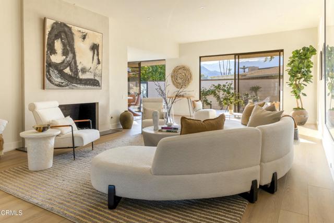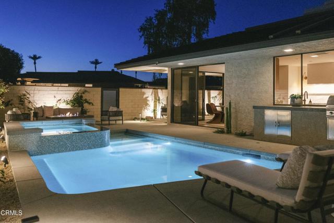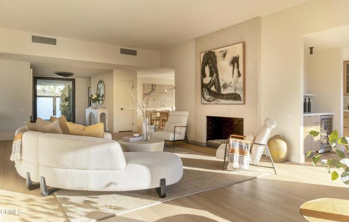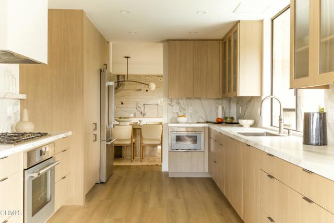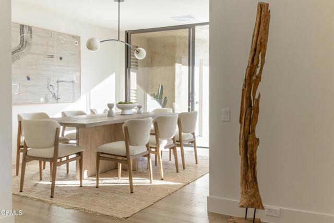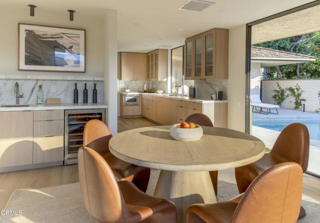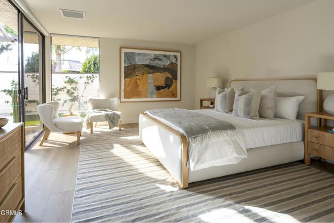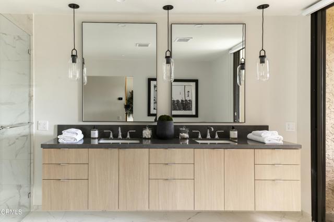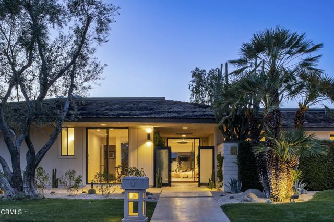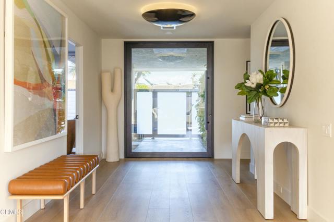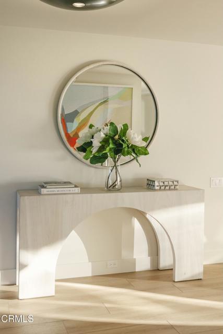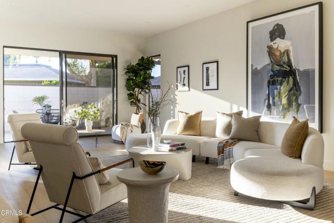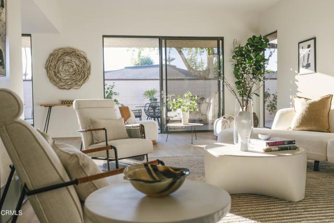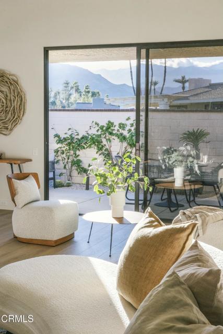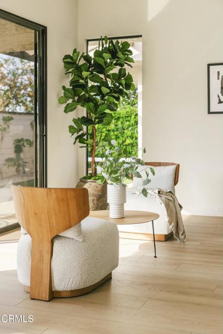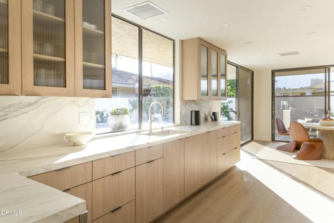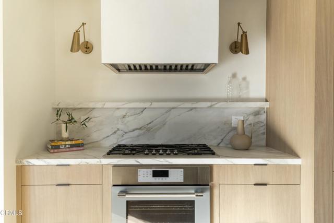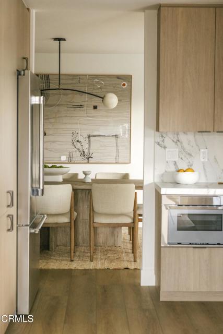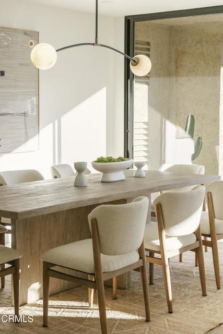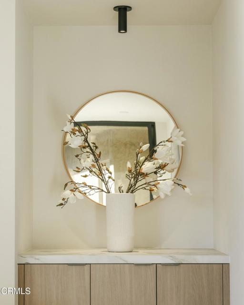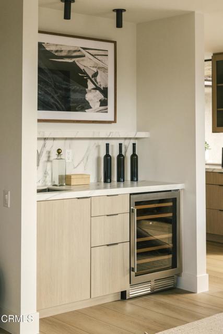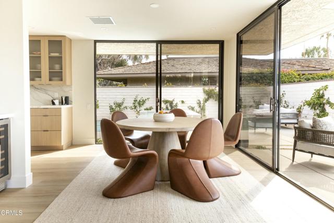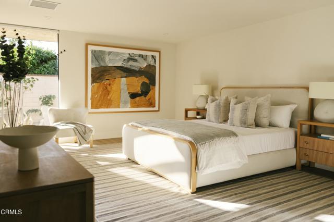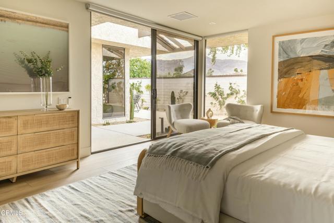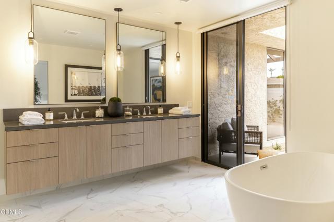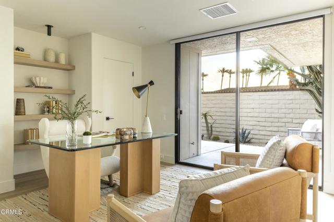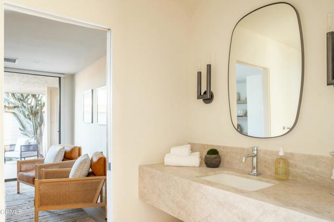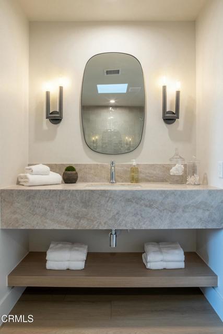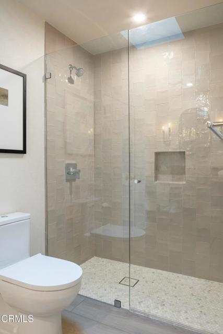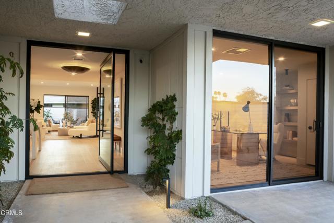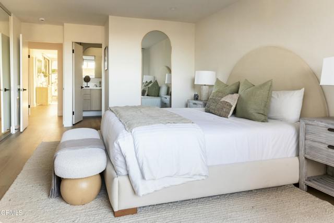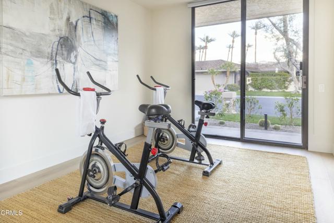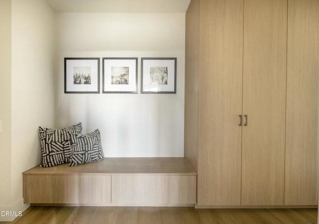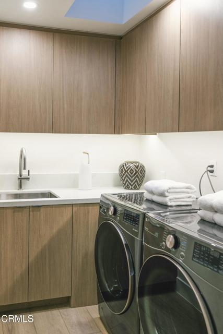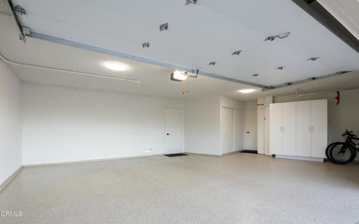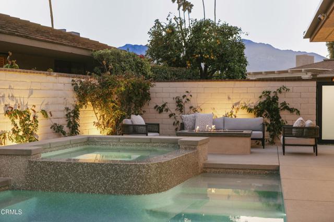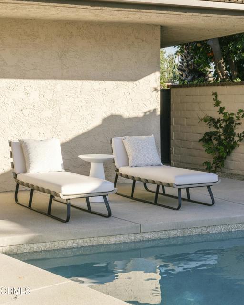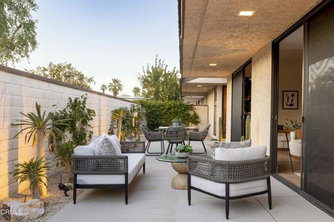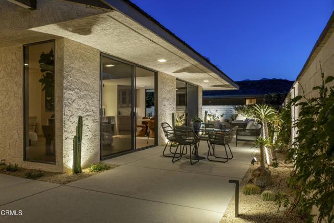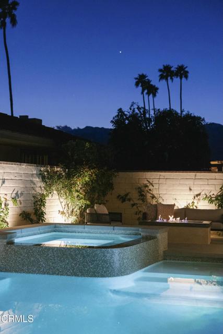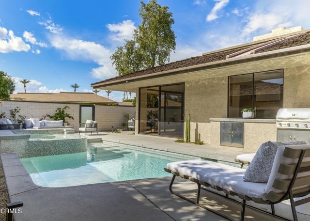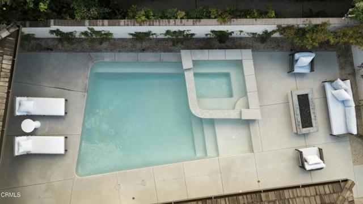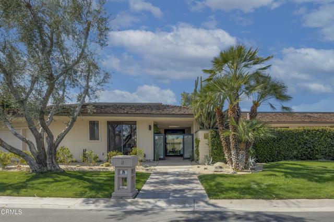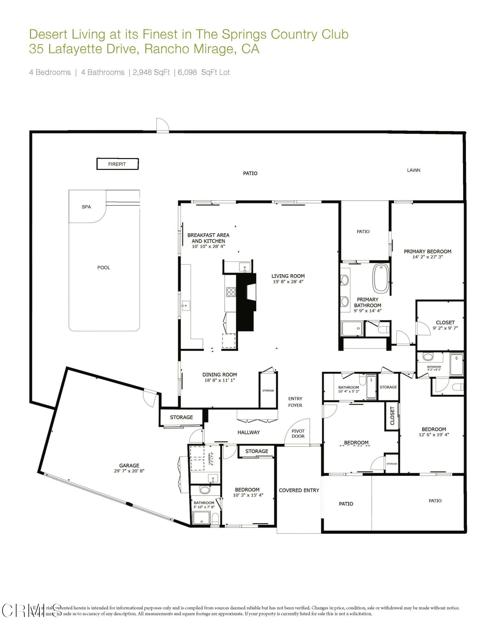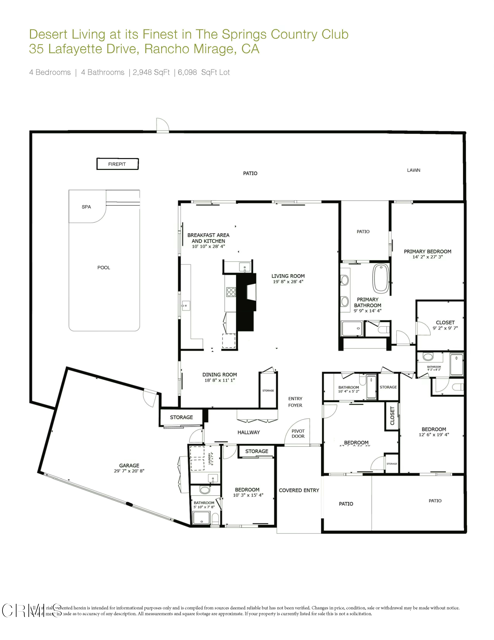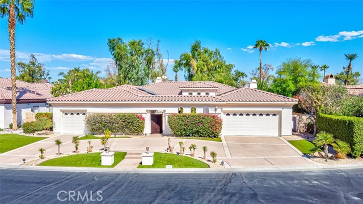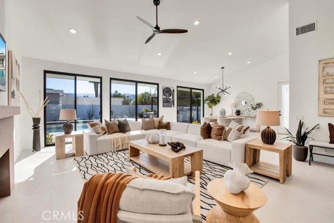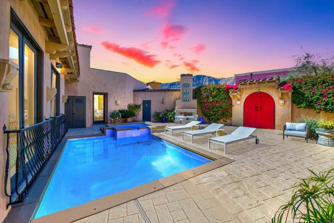35 Lafayette Dr, Rancho Mirage, CA 92270
$1,585,000 Mortgage Calculator Active Single Family Residence
Property Details
Upcoming Open Houses
About this Property
Experience Desert Living at its Finest in The Springs Country Club. Discover unparalleled privacy and tranquility in this stunning 4-bedroom, 4-bathroom home located within the prestigious Springs Country Club of Rancho Mirage. Boasting dramatic mountain views and backing up to a lush greenbelt, this beautifully updated Pebble Beach floorplan offers 2,948 square feet of luxurious living space. Step inside and be greeted by high ceilings, walls of glass, and a fireplace that create a bright and open living and dining area, perfect for entertaining family and friends. The large glass and metal pivot front door and new glass and metal entry gates add a touch of modern elegance. Each spacious ensuite bedroom features its own private patio, offering a personal retreat for every member of the household. This home has been meticulously updated with energy-efficient/high-efficiency lighting, Kohler plumbing, and top-of-the-line Thermador appliances. Enjoy peace of mind with an upgraded HVAC system, ducting, and hot water heaters. Step outside to your private oasis featuring a brand-new PebbleTec(r) pool and spa with relaxing spillover and Pentair equipment, color-changing LED lights, a built-in BBQ, a fire pit, and low-maintenance desert landscaping. The chef's kitchen boasts custom cabi
Your path to home ownership starts here. Let us help you calculate your monthly costs.
MLS Listing Information
MLS #
CRP1-21232
MLS Source
California Regional MLS
Days on Site
43
Interior Features
Kitchen
Other
Appliances
Dishwasher, Hood Over Range, Microwave, Other, Oven - Electric, Refrigerator, Dryer, Washer
Fireplace
Living Room
Laundry
In Closet
Cooling
Central Forced Air
Heating
Central Forced Air
Exterior Features
Pool
Heated
Parking, School, and Other Information
Garage/Parking
Other, Garage: 2 Car(s)
HOA Fee
$1709
HOA Fee Frequency
Monthly
Complex Amenities
Club House, Golf Course, Gym / Exercise Facility
Contact Information
Listing Agent
Henry Blackham
COMPASS
License #: 01950310
Phone: (626) 825-2919
Co-Listing Agent
Maureen Erbe
COMPASS
License #: 02030732
Phone: (626) 622-1112
School Ratings
Nearby Schools
| Schools | Type | Grades | Distance | Rating |
|---|---|---|---|---|
| Rancho Mirage Elementary School | public | K-5 | 1.33 mi | |
| James Earl Carter Elementary School | public | K-5 | 2.60 mi | |
| Abraham Lincoln Elementary School | public | K-5 | 2.86 mi | |
| Cathedral City Elementary School | public | K-5 | 3.24 mi | |
| Nellie N. Coffman Middle School | public | 6-8 | 3.36 mi | |
| Palm Desert High School | public | 9,10,11,12,AE | 3.59 mi | |
| Cathedral City High School | public | 9-12 | 3.78 mi | |
| Della S. Lindley Elementary School | public | K-5 | 4.37 mi | |
| Rancho Mirage High | public | 9-12 | 4.52 mi |
Neighborhood: Around This Home
Neighborhood: Local Demographics
Nearby Homes for Sale
35 Lafayette Dr is a Single Family Residence in Rancho Mirage, CA 92270. This 2,948 square foot property sits on a 6,098 Sq Ft Lot and features 4 bedrooms & 4 full bathrooms. It is currently priced at $1,585,000 and was built in 1977. This address can also be written as 35 Lafayette Dr, Rancho Mirage, CA 92270.
©2025 California Regional MLS. All rights reserved. All data, including all measurements and calculations of area, is obtained from various sources and has not been, and will not be, verified by broker or MLS. All information should be independently reviewed and verified for accuracy. Properties may or may not be listed by the office/agent presenting the information. Information provided is for personal, non-commercial use by the viewer and may not be redistributed without explicit authorization from California Regional MLS.
Presently MLSListings.com displays Active, Contingent, Pending, and Recently Sold listings. Recently Sold listings are properties which were sold within the last three years. After that period listings are no longer displayed in MLSListings.com. Pending listings are properties under contract and no longer available for sale. Contingent listings are properties where there is an accepted offer, and seller may be seeking back-up offers. Active listings are available for sale.
This listing information is up-to-date as of April 16, 2025. For the most current information, please contact Henry Blackham, (626) 825-2919
