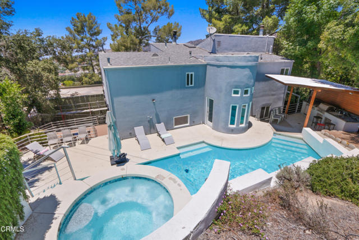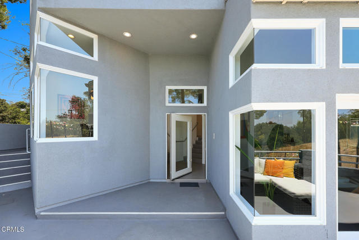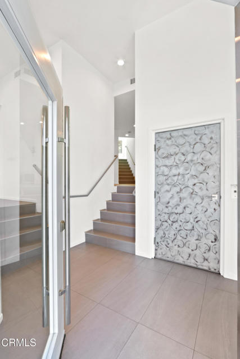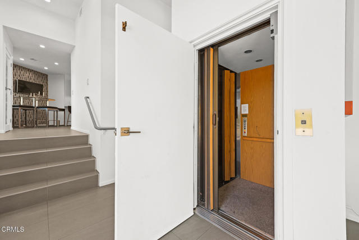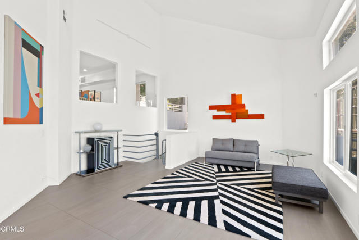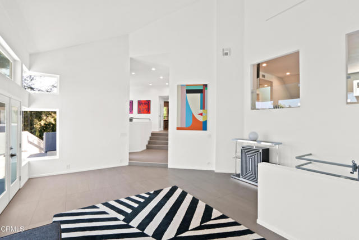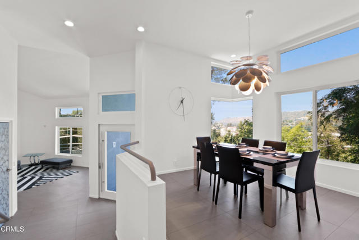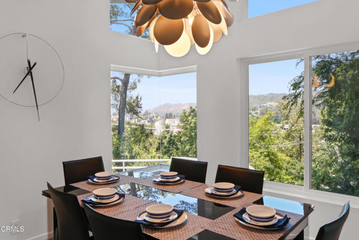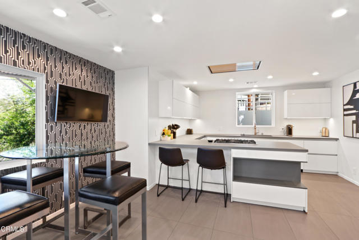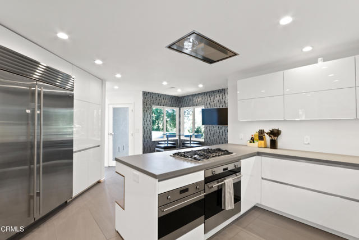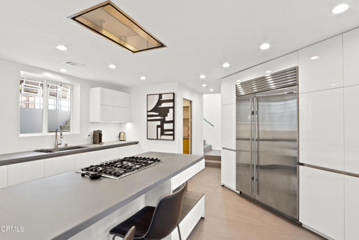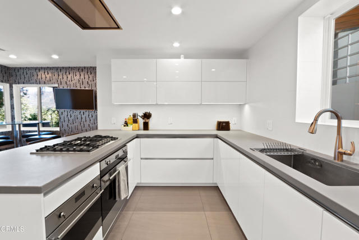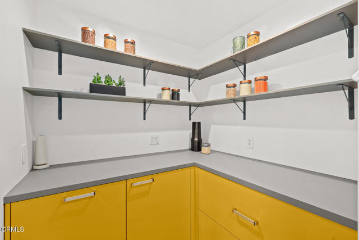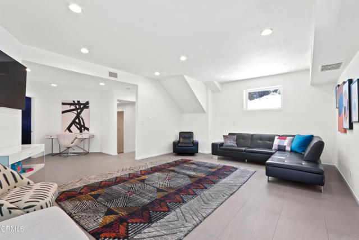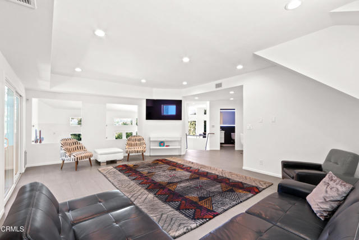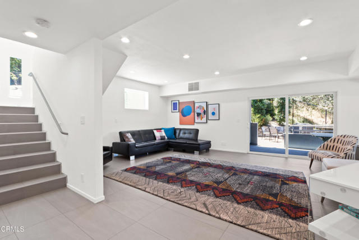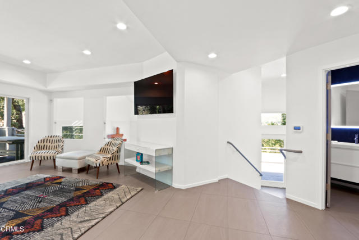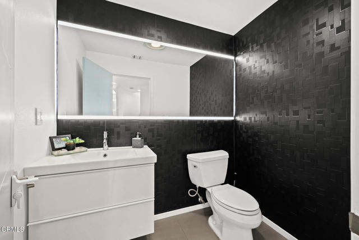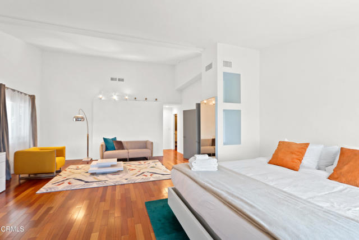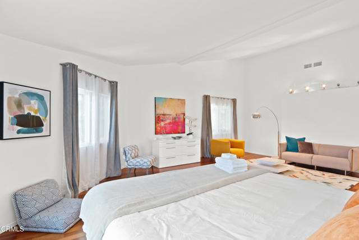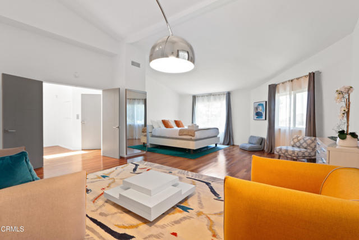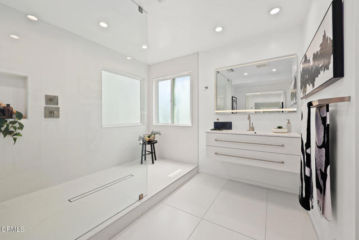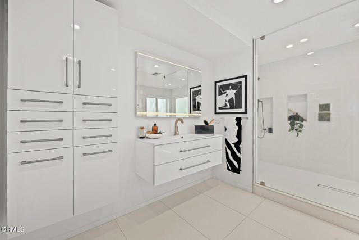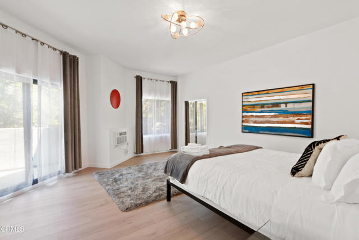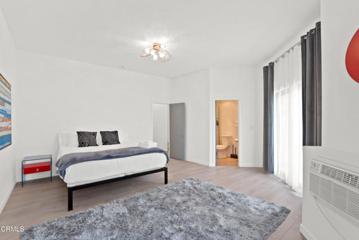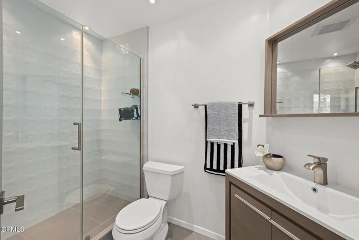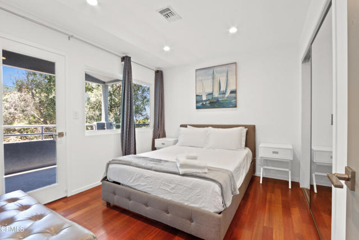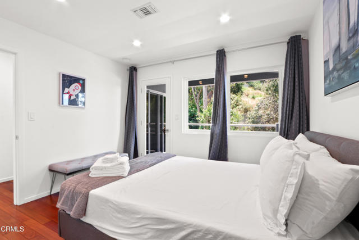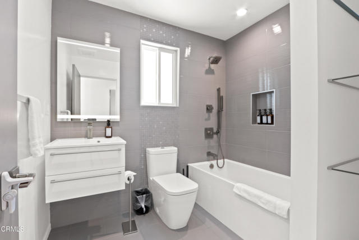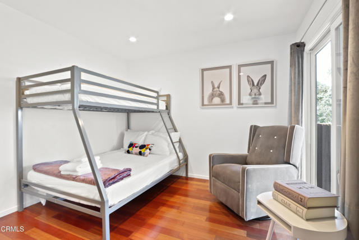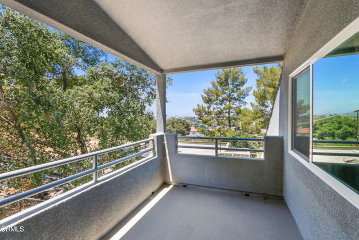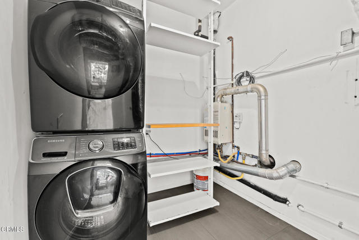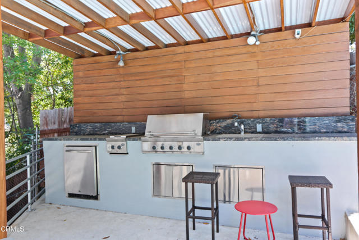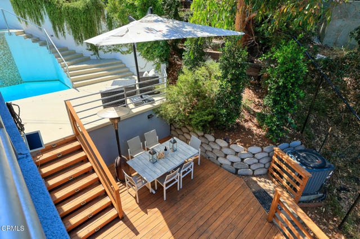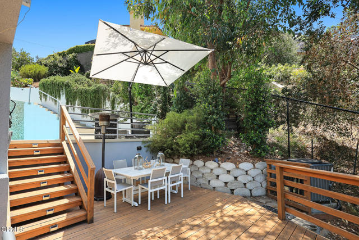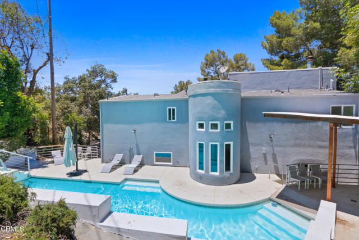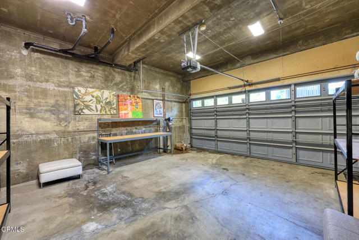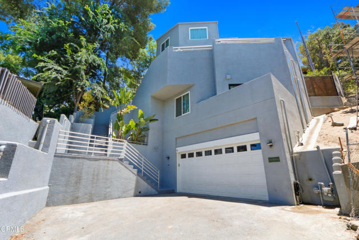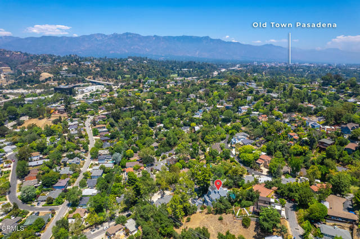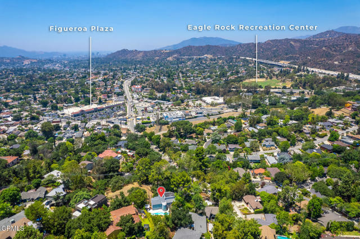Property Details
About this Property
Discover modern luxury in the highly sought-after San Rafael Hills neighborhood with this stunning 1991 multi-level pool home. Set on a peaceful cul-de-sac, this architectural gem was tastefully remodeled in 2017, combining timeless elegance with contemporary comfort. With elevator access to all levels, starting from the oversized 595-square-foot two-car garage, convenience is at the heart of this design. Spanning 3,208 square feet, this four-bedroom, four-bathroom residence sits on a 7,401 square-foot lot, boasting high ceilings and abundant natural light that fill the main living spaces with warmth and openness. The sleek, German-inspired kitchen is a chef's delight, featuring custom cabinetry, durable Dekton countertops, and premium stainless-steel appliances alongside a spacious pantry. Ideal for hosting, the home's bedroom layout includes a private guest en-suite with a secluded balcony, perfect for family and friends. The primary suite serves as a tranquil retreat, complete with an expansive walk-in closet and a spa-like bathroom featuring dual vanities, a generous shower, and ample storage. Two additional bedrooms and a full bathroom round out the top level. Outside, multiple decks and a full-size outdoor kitchen set the stage for effortless entertaining, while a spa with
MLS Listing Information
MLS #
CRP1-20112
MLS Source
California Regional MLS
Days on Site
36
Interior Features
Bedrooms
Primary Suite/Retreat, Primary Suite/Retreat - 2+
Kitchen
Other, Pantry
Appliances
Built-in BBQ Grill, Dishwasher, Hood Over Range, Microwave, Other, Oven - Gas, Refrigerator, Water Softener
Dining Room
Breakfast Bar, Breakfast Nook, Formal Dining Room
Family Room
Other, Separate Family Room
Fireplace
None
Laundry
In Laundry Room, Stacked Only
Cooling
Central Forced Air, Other, Window/Wall Unit
Heating
Central Forced Air, Gas
Exterior Features
Roof
Composition, Shingle
Foundation
Slab
Pool
Fenced, Heated, Heated - Gas, Heated - Solar, In Ground, Other, Spa - Private
Style
Contemporary
Parking, School, and Other Information
Garage/Parking
Garage, Gate/Door Opener, Other, Room for Oversized Vehicle, Garage: 2 Car(s)
Neighborhood: Around This Home
Neighborhood: Local Demographics
Market Trends Charts
Nearby Homes for Sale
468 Sycamore Glen is a Single Family Residence in Pasadena, CA 91105. This 3,208 square foot property sits on a 7,401 Sq Ft Lot and features 4 bedrooms & 3 full and 1 partial bathrooms. It is currently priced at $2,198,000 and was built in 1991. This address can also be written as 468 Sycamore Glen, Pasadena, CA 91105.
©2024 California Regional MLS. All rights reserved. All data, including all measurements and calculations of area, is obtained from various sources and has not been, and will not be, verified by broker or MLS. All information should be independently reviewed and verified for accuracy. Properties may or may not be listed by the office/agent presenting the information. Information provided is for personal, non-commercial use by the viewer and may not be redistributed without explicit authorization from California Regional MLS.
Presently MLSListings.com displays Active, Contingent, Pending, and Recently Sold listings. Recently Sold listings are properties which were sold within the last three years. After that period listings are no longer displayed in MLSListings.com. Pending listings are properties under contract and no longer available for sale. Contingent listings are properties where there is an accepted offer, and seller may be seeking back-up offers. Active listings are available for sale.
This listing information is up-to-date as of December 16, 2024. For the most current information, please contact Eddie Ramirez, (818) 421-7393
