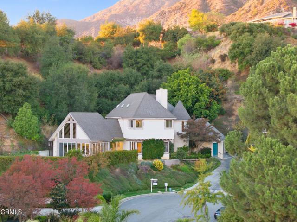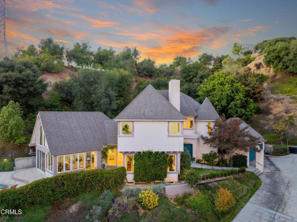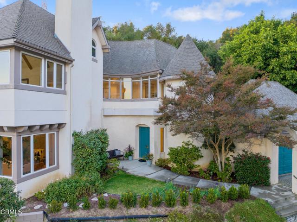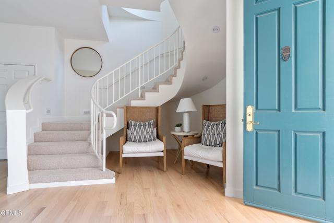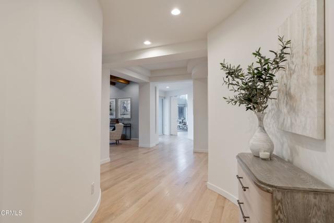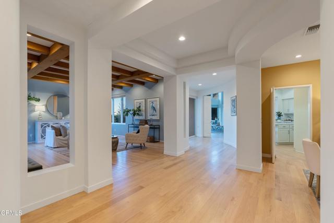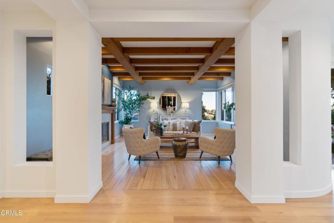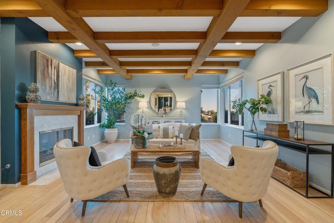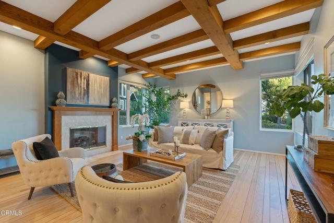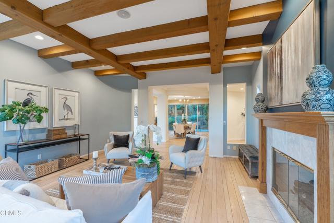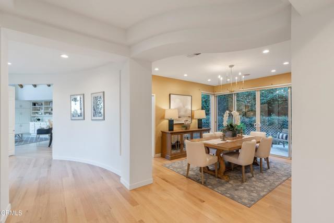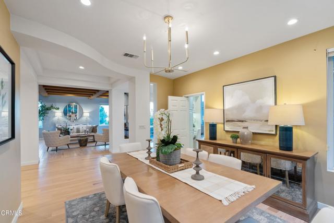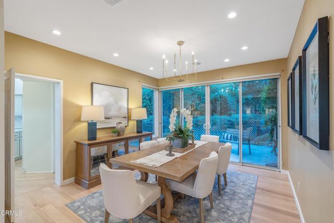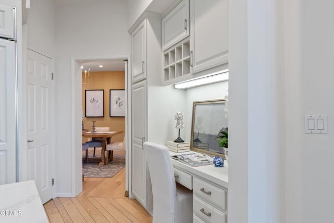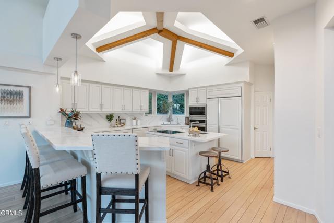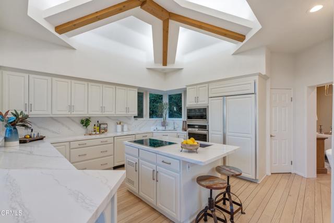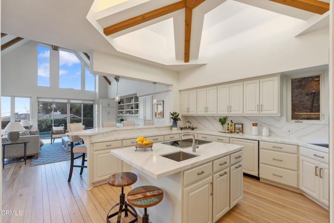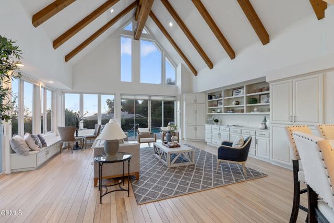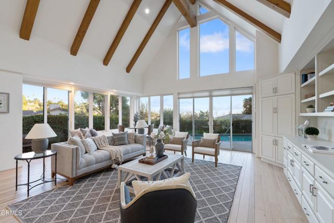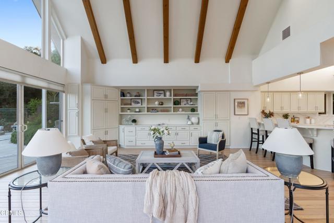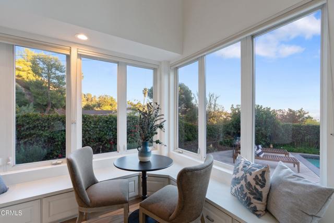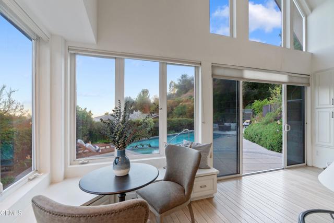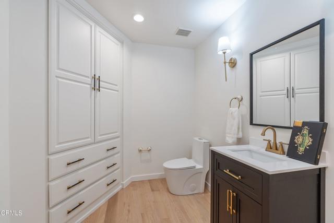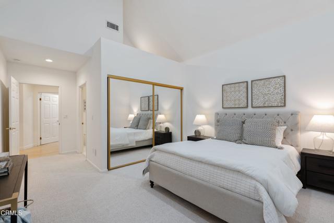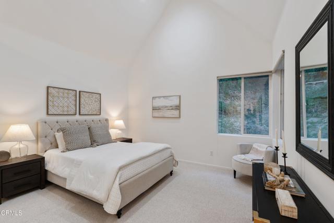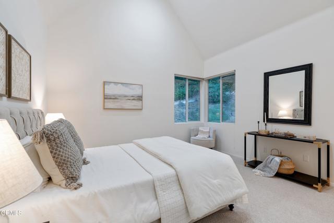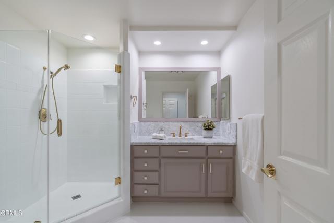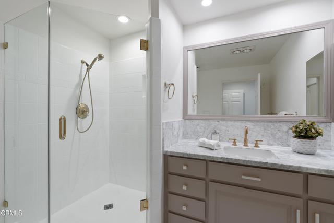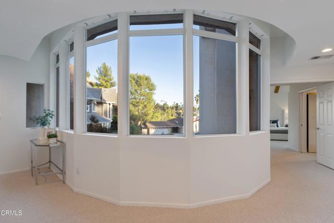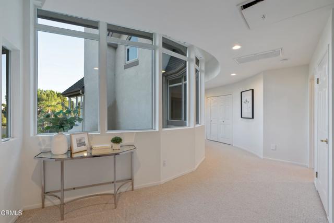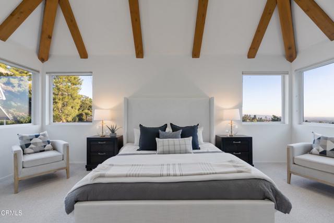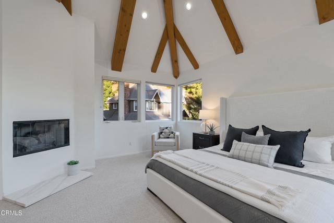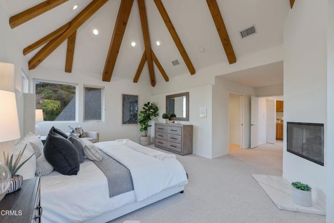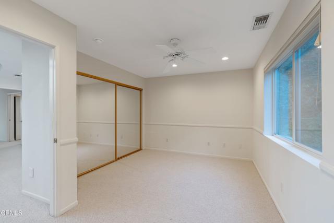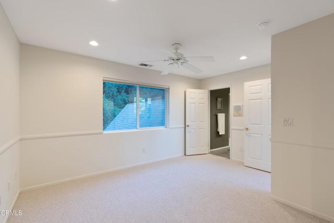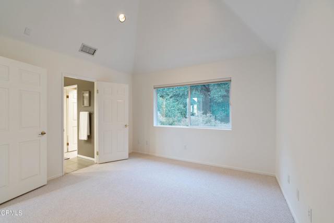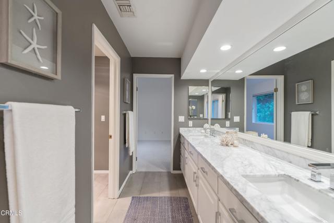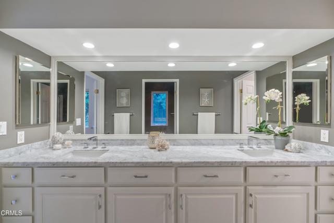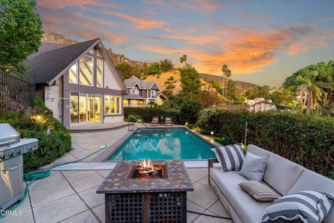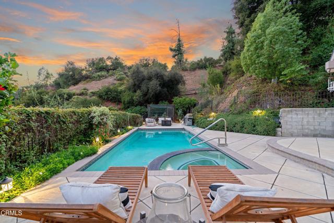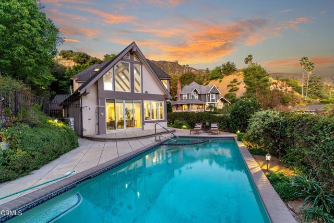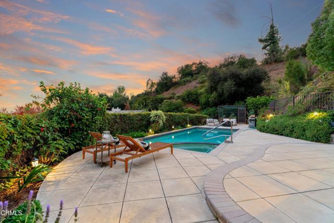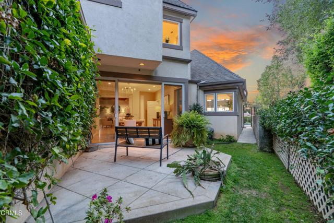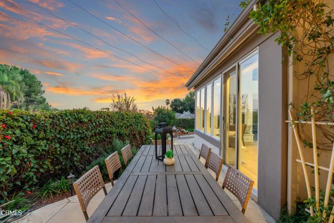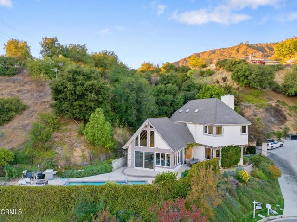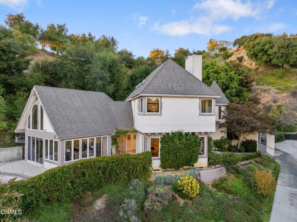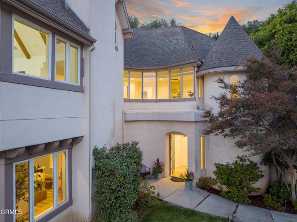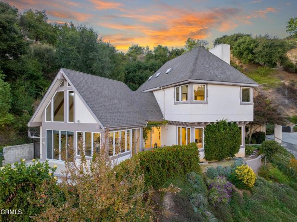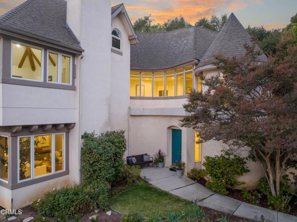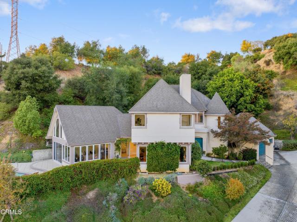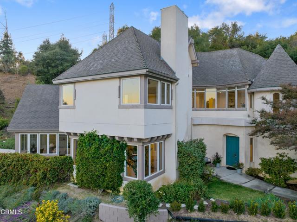2121 Glen Springs Rd, Pasadena, CA 91107
$2,698,000 Mortgage Calculator Active Single Family Residence
Property Details
Upcoming Open Houses
About this Property
Welcome to this exceptional, 4077 sq. ft. custom-built European-inspired home in the exclusive gated Kinneloa community. Over $160,000 in updates enhance the home's quality craftsmanship and timeless design. The residence boasts structural integrity with 11 steel beams, providing superior support, and stunning solid wood beams throughout the Great Room, Living Room, and Kitchen. These custom beams make a bold architectural statement and highlight the meticulous construction of this home.The Great Room features a dramatic 20-foot wood-beamed ceiling that creates an inviting atmosphere, perfect for entertaining or relaxing at home. The heart of the home is shared between the expansive Great Room and the kitchen. The kitchen is beautifully appointed with quartz countertops, solid custom cabinetry, a double oven, an induction cooktop, and ample storage. The Great Room is complemented by bespoke built-ins and seamlessly flows to the pool and patio area, offering sweeping views of treetops and city lights.The main floor also includes a spacious en-suite bedroom with vaulted ceilings and a newly updated bath.Upstairs,the primary Suite is a true retreat, featuring a soaring wood-beamed ceiling, a cozy fireplace, and breathtaking city light views. The newly remodeled, spa-inspired bathro
MLS Listing Information
MLS #
CRP1-19985
MLS Source
California Regional MLS
Days on Site
3
Interior Features
Bedrooms
Dressing Area, Ground Floor Bedroom, Primary Suite/Retreat
Bathrooms
Jack and Jill
Kitchen
Exhaust Fan, Pantry
Appliances
Built-in BBQ Grill, Dishwasher, Exhaust Fan, Freezer, Hood Over Range, Other, Refrigerator, Dryer, Washer
Dining Room
Breakfast Bar, Formal Dining Room, In Kitchen, Other
Family Room
Other, Separate Family Room
Fireplace
Living Room, Primary Bedroom, Other Location, Wood Burning
Laundry
In Laundry Room, Other
Cooling
Ceiling Fan, Central Forced Air, Central Forced Air - Electric
Heating
Central Forced Air, Fireplace, Forced Air, Gas
Exterior Features
Foundation
Slab
Pool
Gunite, Heated, Heated - Gas, In Ground
Style
Custom, Other
Parking, School, and Other Information
Garage/Parking
Attached Garage, Garage, Gate/Door Opener, Other, Garage: 3 Car(s)
Sewer
Septic Tank
Water
Other, Private
HOA Fee
$840
HOA Fee Frequency
Annually
Complex Amenities
Other
Contact Information
Listing Agent
Marcille Dilsaver-Hughes
Berkshire Hathaway Home Servic
License #: 02158588
Phone: (626) 429-7340
Co-Listing Agent
Michael Dilsaver
Berkshire Hathaway Home Servic
License #: 00620166
Phone: (626) 755-7372
Neighborhood: Around This Home
Neighborhood: Local Demographics
Market Trends Charts
Nearby Homes for Sale
2121 Glen Springs Rd is a Single Family Residence in Pasadena, CA 91107. This 4,077 square foot property sits on a 0.474 Acres Lot and features 4 bedrooms & 4 full bathrooms. It is currently priced at $2,698,000 and was built in 1998. This address can also be written as 2121 Glen Springs Rd, Pasadena, CA 91107.
©2024 California Regional MLS. All rights reserved. All data, including all measurements and calculations of area, is obtained from various sources and has not been, and will not be, verified by broker or MLS. All information should be independently reviewed and verified for accuracy. Properties may or may not be listed by the office/agent presenting the information. Information provided is for personal, non-commercial use by the viewer and may not be redistributed without explicit authorization from California Regional MLS.
Presently MLSListings.com displays Active, Contingent, Pending, and Recently Sold listings. Recently Sold listings are properties which were sold within the last three years. After that period listings are no longer displayed in MLSListings.com. Pending listings are properties under contract and no longer available for sale. Contingent listings are properties where there is an accepted offer, and seller may be seeking back-up offers. Active listings are available for sale.
This listing information is up-to-date as of November 17, 2024. For the most current information, please contact Marcille Dilsaver-Hughes, (626) 429-7340
