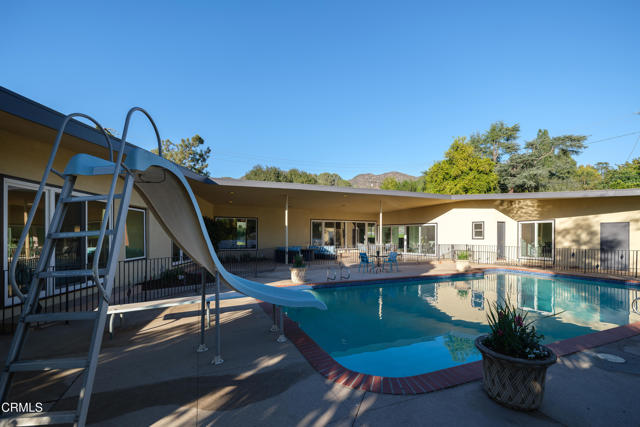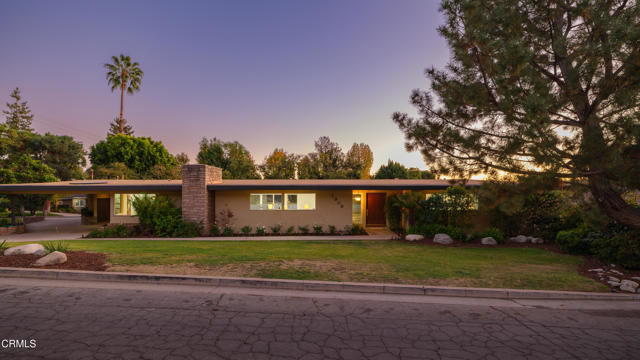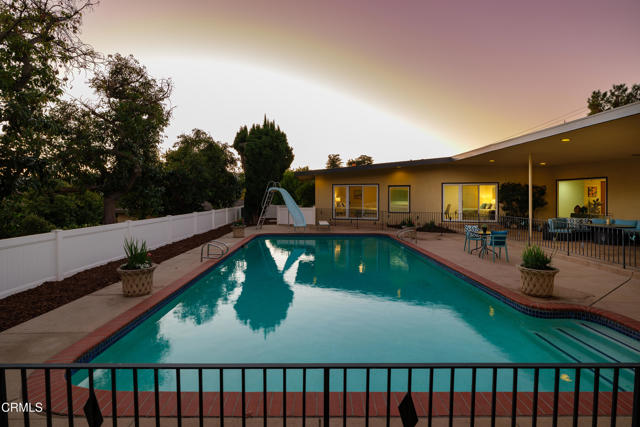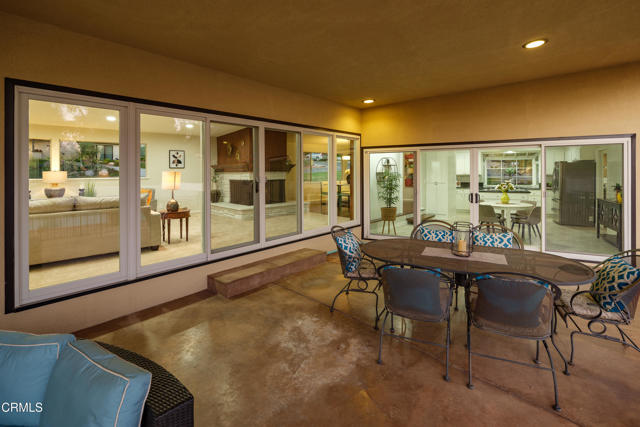1908 Lyans Dr, La Canada Flintridge, CA 91011
$2,749,000 Mortgage Calculator Active Single Family Residence
Property Details
Upcoming Open Houses
About this Property
This expansive home on a corner lot in one of La Canada's most desirable areas is a rare find, combining mid-century design with plenty of outdoor space for relaxation & entertainment. Upon entering through the oversized front door you'll be warmly greeted by hardwood floors that flow into a newly carpeted, light-filled living room. Recessed lighting & picture windows invite natural light to pour in, highlighting the room's wall of windows & glass sliders that open onto the covered back patio & large pool area. The living room opens to the dining room that is also bathed in natural light through the picturesque corner windows. At the heart of the living & dining rooms is a stunning wraparound fireplace with a rich wood mantle & stone hearth, adding warmth & style to both spaces. The dining room, accented with recessed lighting & hardwood floors, leads into a spacious kitchen featuring an island with granite countertops, stainless steel appliances along with an eating area with glass sliders that provide easy access to the patio, ideal for al fresco dining. Off the kitchen, a laundry & mudroom offers plentiful storage, a utility sink & access to the 2-car garage & driveway. A conveniently located 3/4 bathroom by the backdoor, complete with a pedestal sink & tiled shower, connects
MLS Listing Information
MLS #
CRP1-19973
MLS Source
California Regional MLS
Days on Site
3
Interior Features
Bedrooms
Dressing Area, Primary Suite/Retreat
Bathrooms
Jack and Jill
Kitchen
Other
Appliances
Dishwasher, Other, Oven - Double, Oven - Gas, Refrigerator, Dryer, Washer
Dining Room
Formal Dining Room, In Kitchen
Fireplace
Dining Room, Gas Burning, Living Room, Raised Hearth, Wood Burning
Flooring
Laminate
Laundry
Other
Cooling
Central Forced Air
Heating
Central Forced Air
Exterior Features
Pool
Fenced, In Ground, Other
Parking, School, and Other Information
Garage/Parking
Boat Dock, Carport, Covered Parking, Garage, Gate/Door Opener, Off-Street Parking, Other, Garage: 2 Car(s)
Contact Information
Listing Agent
Jason Berns
Keller Williams Realty
License #: 01787757
Phone: (626) 826-4544
Co-Listing Agent
Laura Berns
Keller Williams Realty
License #: 01407023
Phone: –
Neighborhood: Around This Home
Neighborhood: Local Demographics
Market Trends Charts
Nearby Homes for Sale
1908 Lyans Dr is a Single Family Residence in La Canada Flintridge, CA 91011. This 3,011 square foot property sits on a 0.361 Acres Lot and features 4 bedrooms & 3 full bathrooms. It is currently priced at $2,749,000 and was built in 1957. This address can also be written as 1908 Lyans Dr, La Canada Flintridge, CA 91011.
©2024 California Regional MLS. All rights reserved. All data, including all measurements and calculations of area, is obtained from various sources and has not been, and will not be, verified by broker or MLS. All information should be independently reviewed and verified for accuracy. Properties may or may not be listed by the office/agent presenting the information. Information provided is for personal, non-commercial use by the viewer and may not be redistributed without explicit authorization from California Regional MLS.
Presently MLSListings.com displays Active, Contingent, Pending, and Recently Sold listings. Recently Sold listings are properties which were sold within the last three years. After that period listings are no longer displayed in MLSListings.com. Pending listings are properties under contract and no longer available for sale. Contingent listings are properties where there is an accepted offer, and seller may be seeking back-up offers. Active listings are available for sale.
This listing information is up-to-date as of November 16, 2024. For the most current information, please contact Jason Berns, (626) 826-4544









































































