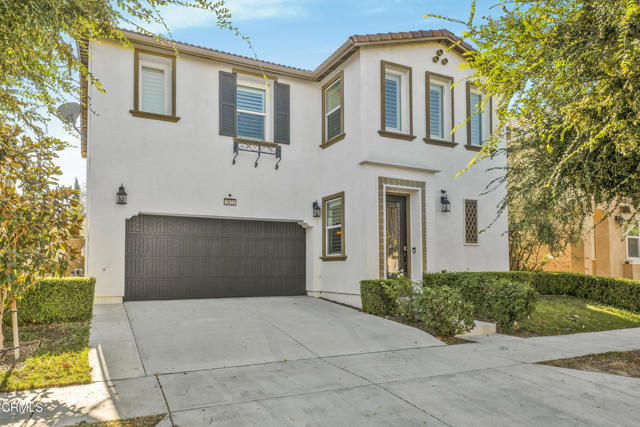2822 E Clementine Dr, Ontario, CA 91762
$839,000 Mortgage Calculator Sold on Dec 18, 2024 Single Family Residence
Property Details
About this Property
Are you ready to step into your ideal living space? This stunning two-story residence, nestled on a premium lot with no rear neighbors, backs right up to a resort-style community pool. As you enter through the stylish custom front door, you'll be greeted by a bright, inviting formal dining room, perfect for hosting friends and family. The spacious family room features a modern fireplace and flows effortlessly into a gourmet kitchen designed for the culinary enthusiast. Picture yourself cooking on a gas cooktop, surrounded by waterfall quartz countertops, with a spacious island and a walk-in pantry ready to accommodate all your culinary adventures. Step outside through the sliding doors to your beautifully landscaped backyard oasis. Relax under the covered patio, entertain with ease using your fully equipped outdoor kitchen (complete with a smoker and barbecue), or unwind by the tranquil water features. This outdoor space is made for unforgettable gatherings and cozy evenings. Head upstairs to find a versatile loft area that's perfect for a home office, lounge, or whatever your heart desires. With three spacious bedrooms--including a luxurious main suite with a double-sink en-suite and a walk-in closet--you'll have all the space and comfort you need. Plus, convenience is key with
MLS Listing Information
MLS #
CRP1-19821
MLS Source
California Regional MLS
Interior Features
Bedrooms
Other
Kitchen
Other, Pantry
Appliances
Dishwasher, Microwave, Other, Refrigerator
Dining Room
Formal Dining Room
Family Room
Other
Fireplace
Family Room, Other Location
Laundry
In Laundry Room
Cooling
Ceiling Fan
Heating
Central Forced Air
Exterior Features
Pool
Community Facility, Fenced, In Ground, Spa - Community Facility
Style
Contemporary, Mediterranean
Parking, School, and Other Information
Garage/Parking
Garage, Other, Garage: 2 Car(s)
HOA Fee
$140
HOA Fee Frequency
Monthly
Complex Amenities
Community Pool, Game Room, Gym / Exercise Facility, Picnic Area, Playground
Contact Information
Listing Agent
Hilda Hernandez
Berkshire Hathaway Home Servic
License #: 01218052
Phone: (626) 536-1485
Co-Listing Agent
Lawrence Beck
Berkshire Hathaway Home Servic
License #: 01703996
Phone: (626) 202-4713
Neighborhood: Around This Home
Neighborhood: Local Demographics
Market Trends Charts
2822 E Clementine Dr is a Single Family Residence in Ontario, CA 91762. This 2,396 square foot property sits on a 3,545 Sq Ft Lot and features 3 bedrooms & 2 full and 1 partial bathrooms. It is currently priced at $839,000 and was built in 2018. This address can also be written as 2822 E Clementine Dr, Ontario, CA 91762.
©2024 California Regional MLS. All rights reserved. All data, including all measurements and calculations of area, is obtained from various sources and has not been, and will not be, verified by broker or MLS. All information should be independently reviewed and verified for accuracy. Properties may or may not be listed by the office/agent presenting the information. Information provided is for personal, non-commercial use by the viewer and may not be redistributed without explicit authorization from California Regional MLS.
Presently MLSListings.com displays Active, Contingent, Pending, and Recently Sold listings. Recently Sold listings are properties which were sold within the last three years. After that period listings are no longer displayed in MLSListings.com. Pending listings are properties under contract and no longer available for sale. Contingent listings are properties where there is an accepted offer, and seller may be seeking back-up offers. Active listings are available for sale.
This listing information is up-to-date as of December 19, 2024. For the most current information, please contact Hilda Hernandez, (626) 536-1485
