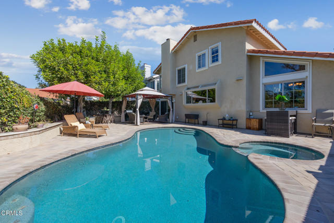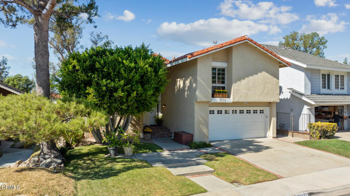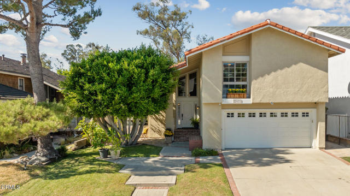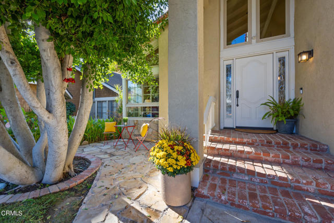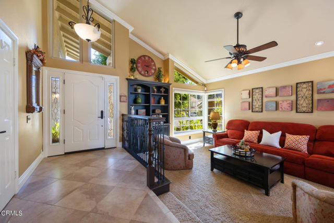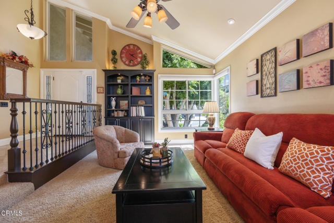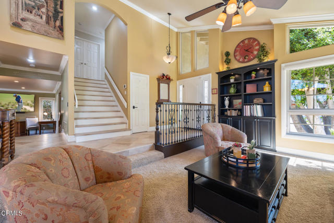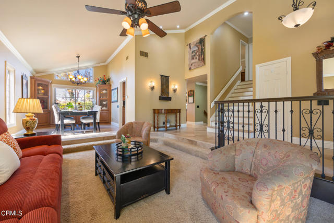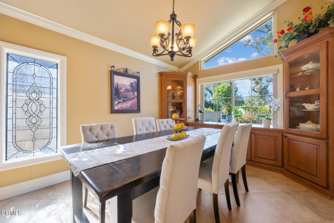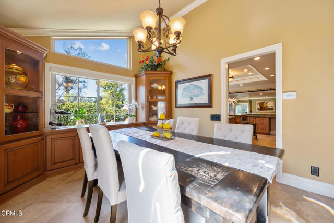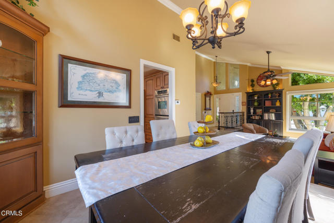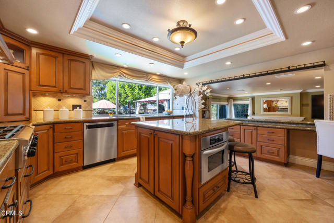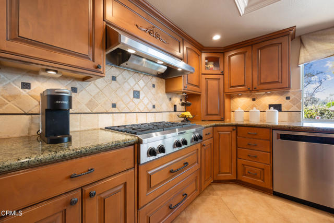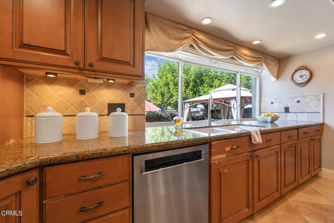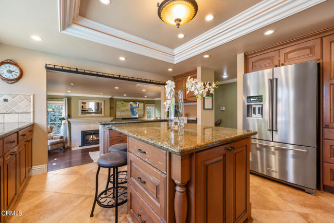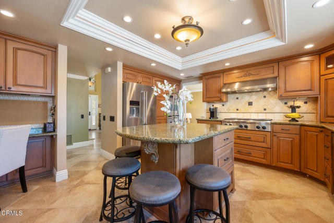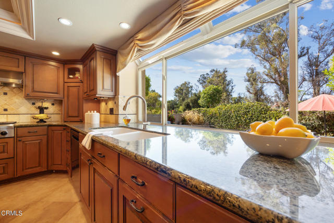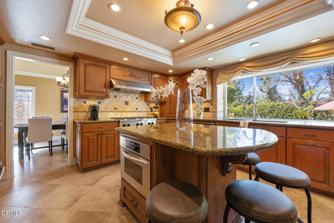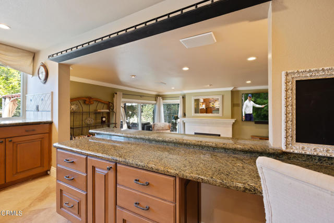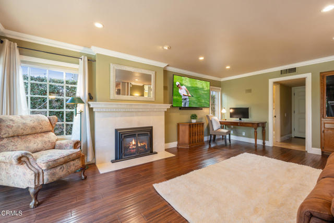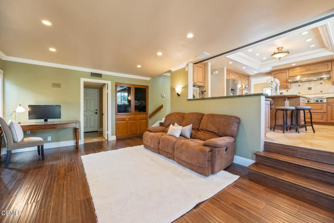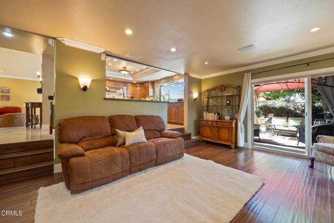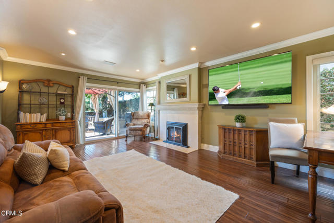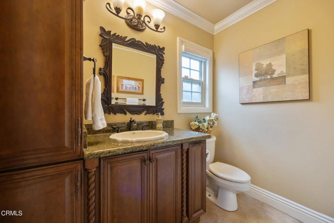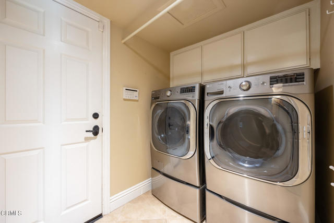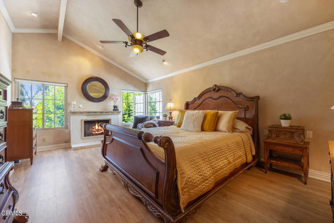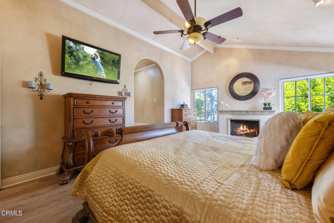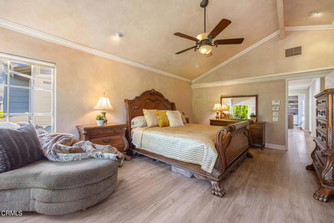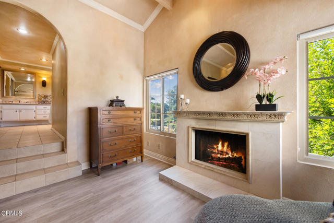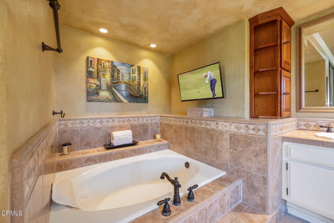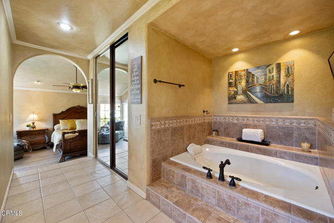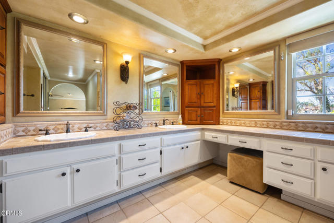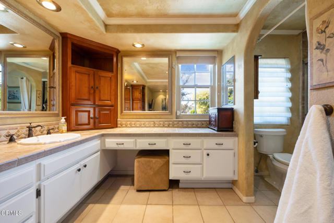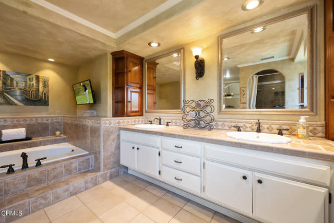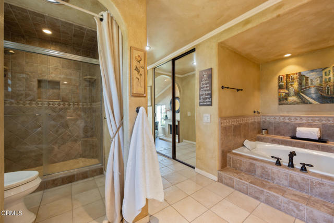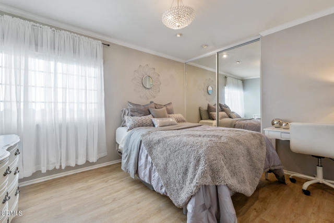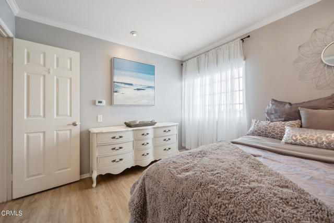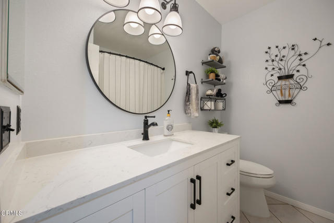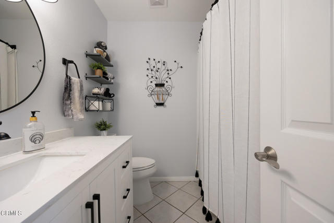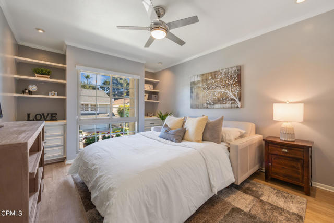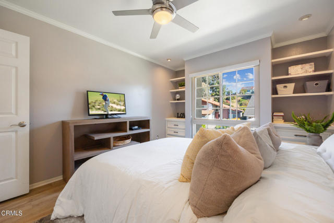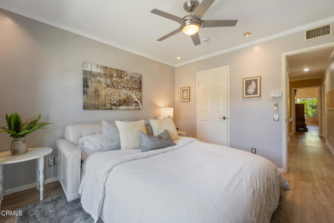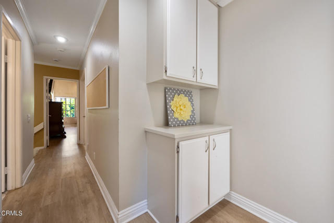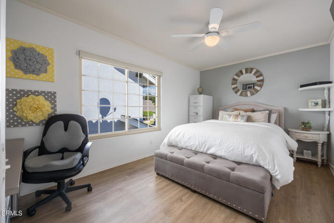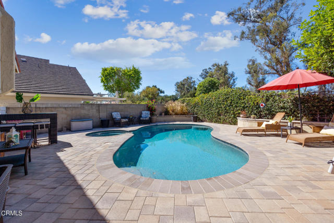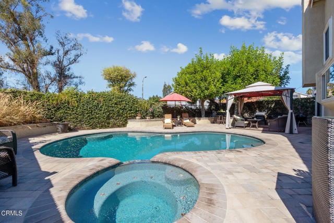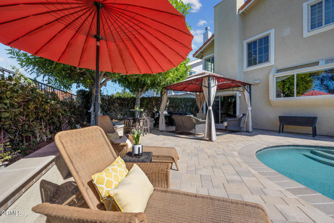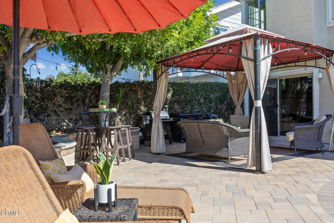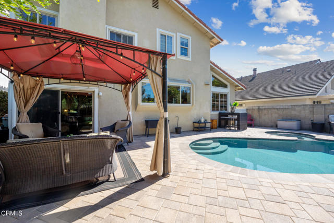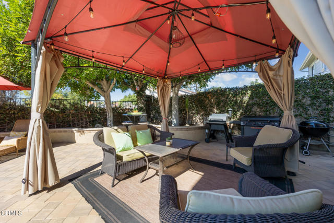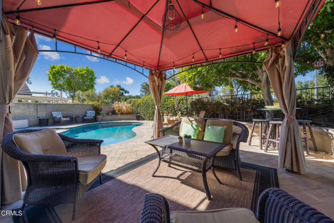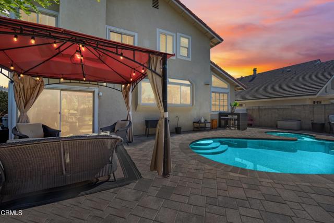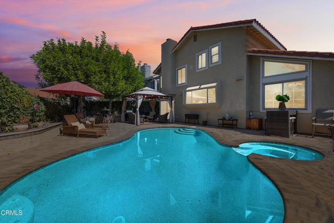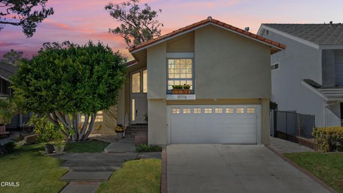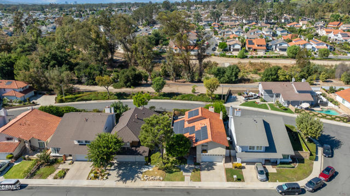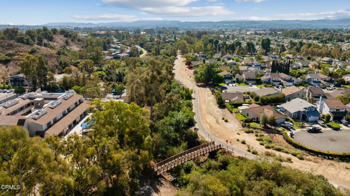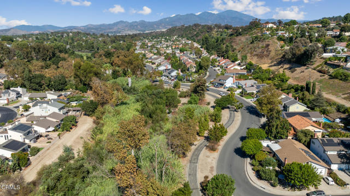22671 Cheryl Way, Lake Forest, CA 92630
$1,398,888 Mortgage Calculator Active Single Family Residence
Property Details
About this Property
Nestled in a serene cul-de-sac in the sought-after Lake Forest community, this 4-bed, 3-bath home offers over 2,400 SF of thoughtfully designed living space. With over $270k in upgrades, this home is a showcase of modern luxury, functionality, and comfort. Step into the grand entryway, where soaring cathedral ceilings and abundant natural light welcome you. The open floor plan flows seamlessly from the formal living and dining areas, enhanced by an artisan-crafted wrought iron banister, crown molding, and extra-wide stairs. Stunning tile flooring and custom-built storage add elegance and practicality. At the heart of the home lies the chef's kitchen, featuring coffered ceilings, custom cabinetry, and an oversized bay window with automatic retractable shades overlooking the resort-style backyard. The cozy den, complete with a custom fireplace, mantle, and hearth, is ideal for quiet evenings or entertaining guests. The family room adjacent to the office provides flexibility as a perfect home gym or additional living space. Outside, the backyard is a private oasis with a PebbleTec pool, spa, custom pavers, and lush landscaping, creating an arboretum-like atmosphere. Enjoy ample parking on this unique cul-de-sac lot with only one side of neighbors, offering enhanced privacy. Upst
MLS Listing Information
MLS #
CRP1-19714
MLS Source
California Regional MLS
Days on Site
27
Interior Features
Bedrooms
Primary Suite/Retreat
Kitchen
Other
Appliances
Built-in BBQ Grill, Dishwasher, Hood Over Range, Microwave, Other, Oven - Double, Oven Range - Built-In, Oven Range - Gas, Refrigerator, Dryer, Washer
Dining Room
Breakfast Bar, Formal Dining Room, Other
Family Room
Other, Separate Family Room
Fireplace
Den, Family Room, Gas Burning, Gas Starter, Heatilator, Primary Bedroom
Laundry
Hookup - Gas Dryer, Other
Cooling
Ceiling Fan, Central Forced Air
Heating
Central Forced Air
Exterior Features
Pool
Heated, Heated - Gas, In Ground, Other, Pool - Yes
Parking, School, and Other Information
Garage/Parking
Attached Garage, Garage: 2 Car(s)
HOA Fee
$61
HOA Fee Frequency
Monthly
Complex Amenities
Other
Contact Information
Listing Agent
Silvia Portugal-Singh
COMPASS
License #: 01970434
Phone: (626) 817-6745
Co-Listing Agent
Ami Singh
Compass
License #: 02087116
Phone: (323) 806-5266
Neighborhood: Around This Home
Neighborhood: Local Demographics
Market Trends Charts
Nearby Homes for Sale
22671 Cheryl Way is a Single Family Residence in Lake Forest, CA 92630. This 2,400 square foot property sits on a 5,000 Sq Ft Lot and features 4 bedrooms & 3 full bathrooms. It is currently priced at $1,398,888 and was built in 1978. This address can also be written as 22671 Cheryl Way, Lake Forest, CA 92630.
©2024 California Regional MLS. All rights reserved. All data, including all measurements and calculations of area, is obtained from various sources and has not been, and will not be, verified by broker or MLS. All information should be independently reviewed and verified for accuracy. Properties may or may not be listed by the office/agent presenting the information. Information provided is for personal, non-commercial use by the viewer and may not be redistributed without explicit authorization from California Regional MLS.
Presently MLSListings.com displays Active, Contingent, Pending, and Recently Sold listings. Recently Sold listings are properties which were sold within the last three years. After that period listings are no longer displayed in MLSListings.com. Pending listings are properties under contract and no longer available for sale. Contingent listings are properties where there is an accepted offer, and seller may be seeking back-up offers. Active listings are available for sale.
This listing information is up-to-date as of November 15, 2024. For the most current information, please contact Silvia Portugal-Singh, (626) 817-6745
