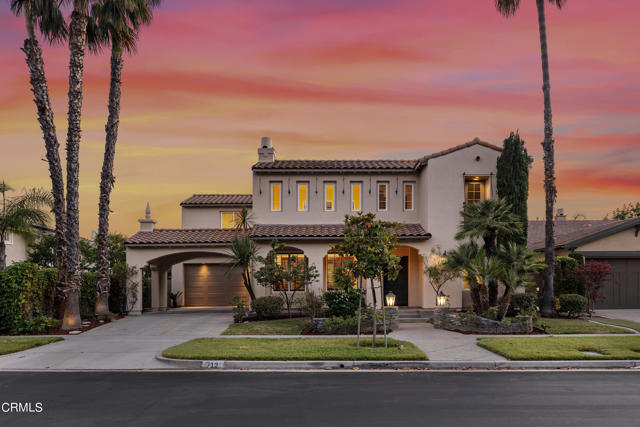712 Millard Canyon Rd, Altadena, CA 91001
$2,117,600 Mortgage Calculator Sold on Aug 19, 2024 Single Family Residence
Property Details
About this Property
Behind the gates of La Vina, a private sanctuary awaits. This Spanish style home features stunning city & mountain views. A dramatic entry welcomes you and opens to the formal living room. The living room is alive with natural light from the abundant floor to ceiling windows. The fireplace is flanked by built in bookcases. This popular floor plan features French doors opening to an outdoor entertainment courtyard with a fireplace. The spacious family room opens to a gourmet kitchen with light and bright white cabinets and a walk-in pantry. The large center preparation island offers additional storage and seating. An eating area opens out onto the rear patio. Completing the lower level are a formal dining room and 2 bedroom suites, each with it's own bathroom. The upper level features 3 bedrooms plus a media room which could be a lovely home office. The primary suite includes a Juliet balcony overlooking the courtyard, romantic fireplace & plenty of additional storage. The La Vina community features a community playground, pool, walking paths through meditative Oak tree groves, guard, and access to an extensive network of hiking trails in the Angeles National Forest. Minutes to Old Pasadena and 15 miles to downtown Los Angeles. Welcome Home to this lovely La Vina residence.
MLS Listing Information
MLS #
CRP1-18410
MLS Source
California Regional MLS
Interior Features
Bedrooms
Ground Floor Bedroom, Primary Suite/Retreat
Bathrooms
Jack and Jill
Kitchen
Other, Pantry
Appliances
Freezer, Microwave, Other, Oven - Double, Refrigerator
Dining Room
Formal Dining Room, In Kitchen
Family Room
Other
Fireplace
Family Room, Living Room, Other Location
Laundry
In Laundry Room
Cooling
Ceiling Fan, Central Forced Air
Heating
Forced Air
Exterior Features
Roof
Tile
Foundation
Slab
Pool
Community Facility
Style
Spanish
Parking, School, and Other Information
Garage/Parking
Garage, Other, Garage: 2 Car(s)
Water
Private
HOA Fee
$470
HOA Fee Frequency
Monthly
Complex Amenities
Community Pool, Playground
Contact Information
Listing Agent
Megan Ferrell
COMPASS
License #: 01705291
Phone: (626) 390-3831
Co-Listing Agent
Amy Harmer
COMPASS
License #: 01984818
Phone: (818) 515-1712
Neighborhood: Around This Home
Neighborhood: Local Demographics
Market Trends Charts
712 Millard Canyon Rd is a Single Family Residence in Altadena, CA 91001. This 3,881 square foot property sits on a 7,360 Sq Ft Lot and features 5 bedrooms & 4 full bathrooms. It is currently priced at $2,117,600 and was built in 1998. This address can also be written as 712 Millard Canyon Rd, Altadena, CA 91001.
©2024 California Regional MLS. All rights reserved. All data, including all measurements and calculations of area, is obtained from various sources and has not been, and will not be, verified by broker or MLS. All information should be independently reviewed and verified for accuracy. Properties may or may not be listed by the office/agent presenting the information. Information provided is for personal, non-commercial use by the viewer and may not be redistributed without explicit authorization from California Regional MLS.
Presently MLSListings.com displays Active, Contingent, Pending, and Recently Sold listings. Recently Sold listings are properties which were sold within the last three years. After that period listings are no longer displayed in MLSListings.com. Pending listings are properties under contract and no longer available for sale. Contingent listings are properties where there is an accepted offer, and seller may be seeking back-up offers. Active listings are available for sale.
This listing information is up-to-date as of October 29, 2024. For the most current information, please contact Megan Ferrell, (626) 390-3831
