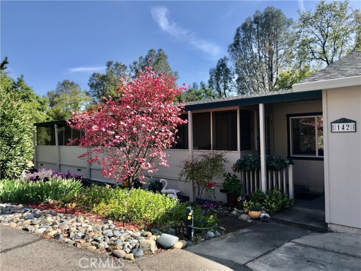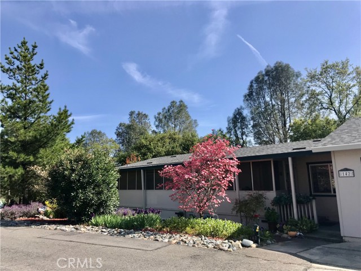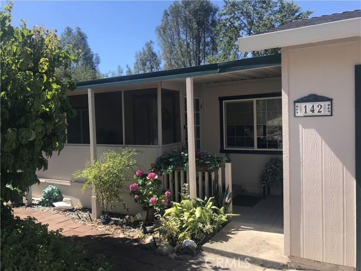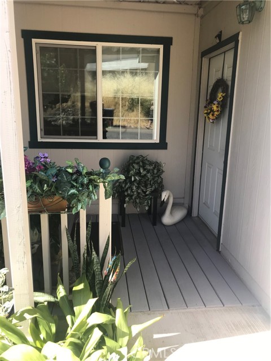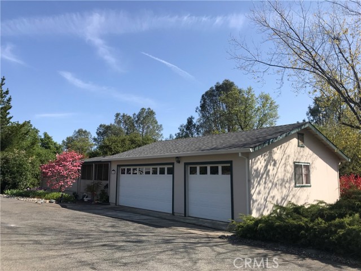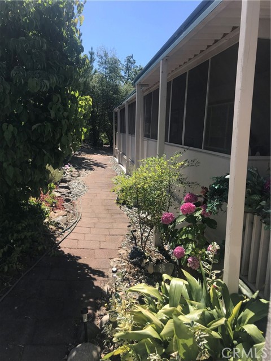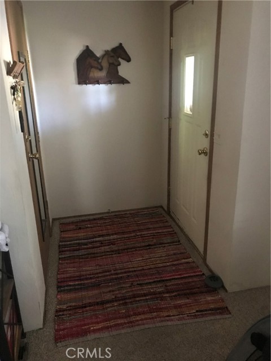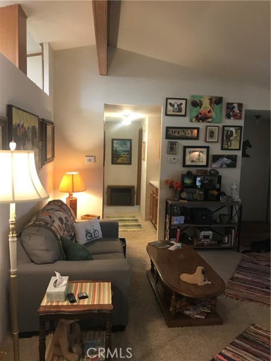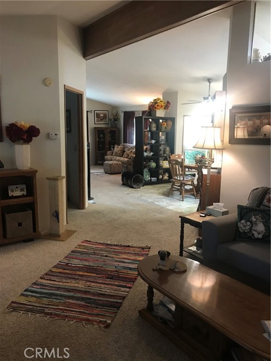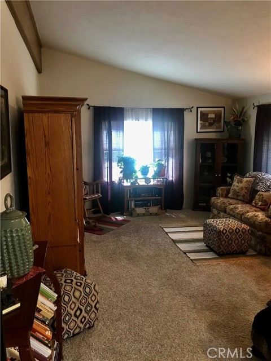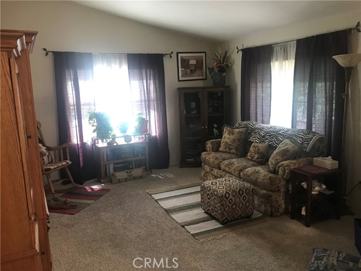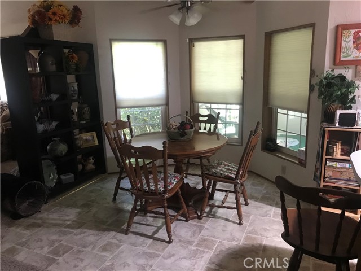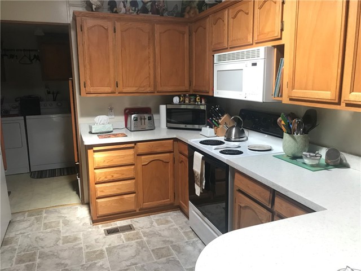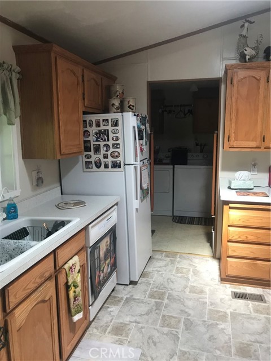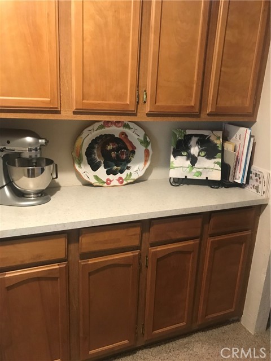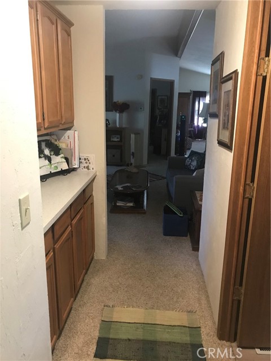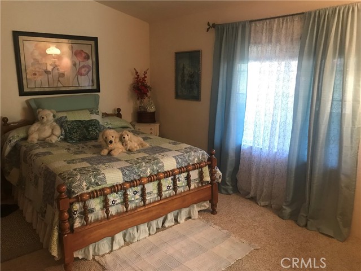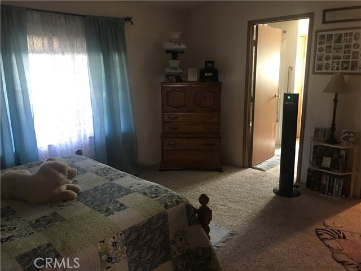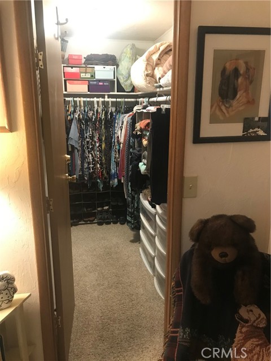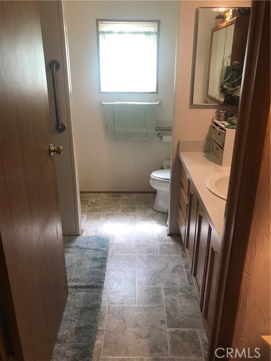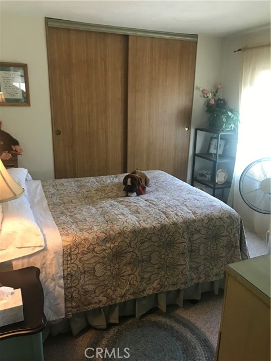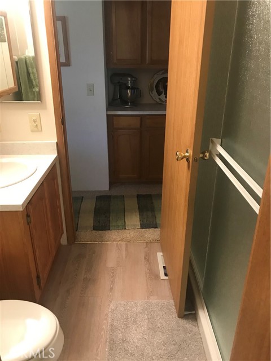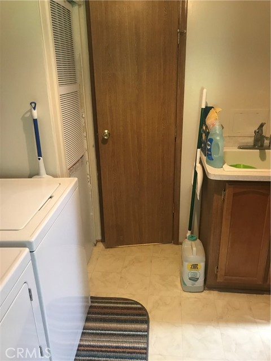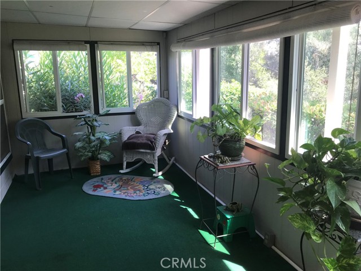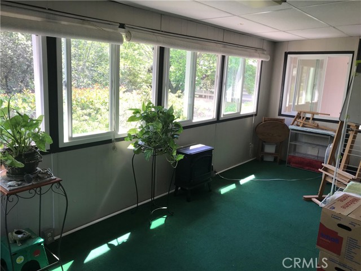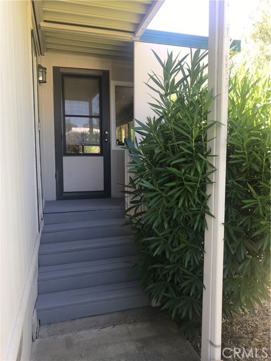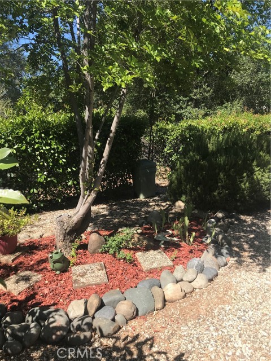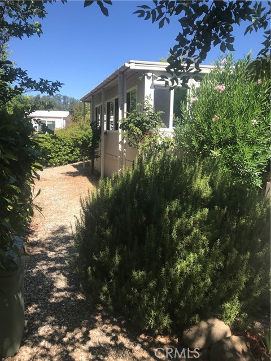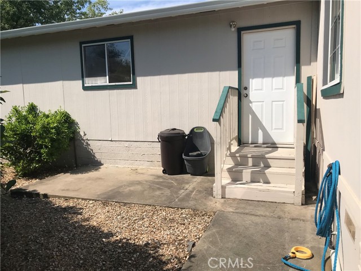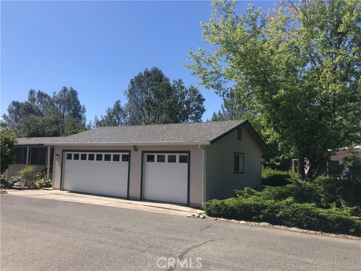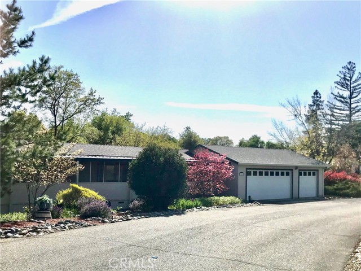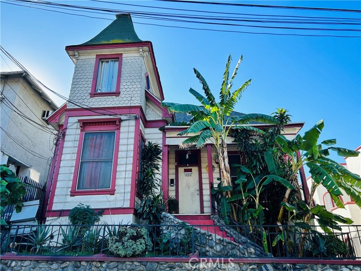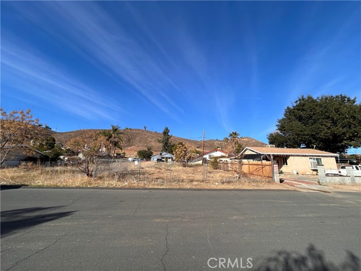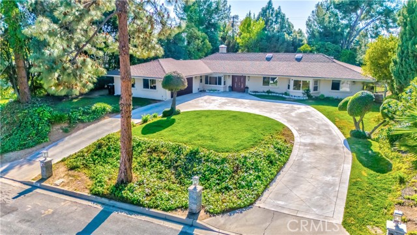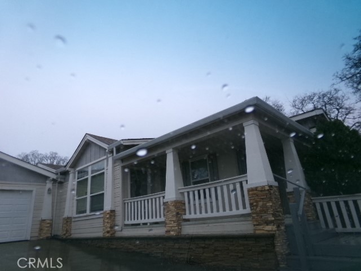Property Details
About this Property
Clean, comfortable and well maintained, 3 bedroom, 2 bath manufactured home in The Oaks Senior Community near Lake Oroville. The home features an open concept floor plan throughout the main living areas. Skylight in the kitchen makes it bright and cheery and an abundance of cabinets provides extra storage. Dining area, living room and family room continue the easy flow of the open floor plan. Primary bedroom includes a bathroom and walk-in closet. There are two screened porches providing additional living space adding to the already spacious 1568 sq.ft. Off the kitchen is the laundry room complete with sink and access to the screened porch at the back of the home. The two additional bedrooms are spacious and one features a walk-in closet. Here's a feature you're going to love! This home has a three car garage! Lots of options here...parking, storage, workshop etc. Close to shopping and only minutes to medical facilities and additional shopping. This is the home you've been looking for. Note: Park approval is required.
MLS Listing Information
MLS #
CROR25076388
MLS Source
California Regional MLS
Days on Site
23
Interior Features
Bedrooms
Ground Floor Bedroom, Primary Suite/Retreat
Bathrooms
Jack and Jill
Appliances
Dishwasher, Microwave, Oven Range - Electric, Refrigerator, Dryer, Washer
Laundry
In Laundry Room
Cooling
Central Forced Air
Heating
Central Forced Air
Exterior Features
Roof
Composition
Pool
Community Facility
Parking, School, and Other Information
Garage/Parking
Attached Garage, Garage, Garage: 3 Car(s)
High School District
Oroville Union High
HOA Fee
$0
School Ratings
Nearby Schools
| Schools | Type | Grades | Distance | Rating |
|---|---|---|---|---|
| Ophir Elementary School | public | K-5 | 1.76 mi | |
| Ishi Hills Middle School | public | 6-8 | 3.52 mi | |
| Stanford Avenue Elementary School | public | K-5 | 4.02 mi | |
| Sierra Del Oro | public | UG | 4.22 mi | N/A |
| Wyandotte Academy | public | K-5 | 4.29 mi | |
| Golden Hills Elementary School | public | 4,5 | 4.34 mi | |
| Helen M. Wilcox Elementary School | public | K-3 | 4.34 mi | |
| The Studios @ Central | public | 5-8 | 4.35 mi | |
| Las Plumas High School | public | 9-12 | 4.39 mi | |
| Oroville Adult Education Career And Technical Center | public | UG | 4.49 mi | N/A |
| Oroville High School | public | 9-12 | 4.57 mi | |
| BASES Learning Center | public | 1,2,3,4,5,6,7,8,9,10,11,12 | 4.60 mi | N/A |
| Oakdale Heights Elementary School | public | K-5 | 4.74 mi |
Neighborhood: Around This Home
Neighborhood: Local Demographics
Nearby Homes for Sale
142 Oak Grove Parkway is a Manufactured In Park in Oroville, CA 95966. This 1,568 square foot property sits on a – Sq Ft Lot and features 3 bedrooms & 2 full bathrooms. It is currently priced at $125,000 and was built in 1987. This address can also be written as 142 Oak Grove Parkway, Oroville, CA 95966.
©2025 California Regional MLS. All rights reserved. All data, including all measurements and calculations of area, is obtained from various sources and has not been, and will not be, verified by broker or MLS. All information should be independently reviewed and verified for accuracy. Properties may or may not be listed by the office/agent presenting the information. Information provided is for personal, non-commercial use by the viewer and may not be redistributed without explicit authorization from California Regional MLS.
Presently MLSListings.com displays Active, Contingent, Pending, and Recently Sold listings. Recently Sold listings are properties which were sold within the last three years. After that period listings are no longer displayed in MLSListings.com. Pending listings are properties under contract and no longer available for sale. Contingent listings are properties where there is an accepted offer, and seller may be seeking back-up offers. Active listings are available for sale.
This listing information is up-to-date as of April 30, 2025. For the most current information, please contact Deborah Potestio
