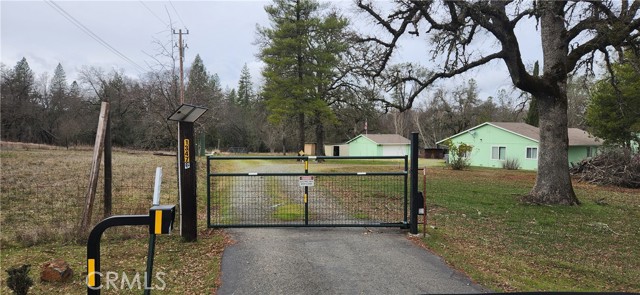13476 Argonaut Way, Oregon House, CA 95962
$415,000 Mortgage Calculator Sold on Aug 22, 2025 Single Family Residence
Property Details
About this Property
Discover Your Country Retreat. Escape to tranquility in this charming countryfied ranch home nestled amidst nature's embrace. An electric security gate welcomes you onto the convenient circular driveway, leading to a covered entry deck adorned with two security screen doors – one for the inviting country kitchen and the other for the expansive living room. A Kitchen Fit for Country Living. The heart of this home is a spacious kitchen, boasting a sleek 5-burner stainless steel gas range and a Hisense 3-door stainless steel refrigerator. Ample cabinetry provides plenty of storage for all your culinary needs. Brand new laminate flooring flows throughout most of the home, adding a touch of modern elegance to this home built in 2005. A Sanctuary of Comfort. Indulge in the ultimate retreat within the oversized primary suite. Not only does it lead to the main bathroom, complete with a jetted tub and it also offers sliding doors for direct access to the outdoors. The suite features a generously sized walk-in closet and an adjacent room that houses the 2nd laundry area. For an added touch of natural light, tubular skylights illuminate the primary bathroom, laundry area, and one of the bedrooms. Efficiency and Comfort. Enjoy the freedom of choosing your preferred comfort and energy usage l
MLS Listing Information
MLS #
CROR25039271
MLS Source
California Regional MLS
Interior Features
Bedrooms
Ground Floor Bedroom, Primary Suite/Retreat
Bathrooms
Jack and Jill
Appliances
Dishwasher, Hood Over Range, Other, Oven Range, Refrigerator, Dryer, Washer
Fireplace
None
Flooring
Laminate
Laundry
In Laundry Room, Other
Cooling
Ceiling Fan, Central Forced Air
Heating
Central Forced Air, Forced Air
Exterior Features
Roof
Composition
Foundation
Concrete Perimeter
Pool
None
Style
Ranch
Parking, School, and Other Information
Garage/Parking
Garage, Gate/Door Opener, Other, RV Access, Garage: 2 Car(s)
Elementary District
Marysville Joint Unified
High School District
Marysville Joint Unified
Sewer
Septic Tank
Water
Private, Well
HOA Fee
$0
Neighborhood: Around This Home
Neighborhood: Local Demographics
Market Trends Charts
13476 Argonaut Way is a Single Family Residence in Oregon House, CA 95962. This 2,411 square foot property sits on a 5 Acres Lot and features 3 bedrooms & 2 full bathrooms. It is currently priced at $415,000 and was built in 2005. This address can also be written as 13476 Argonaut Way, Oregon House, CA 95962.
©2025 California Regional MLS. All rights reserved. All data, including all measurements and calculations of area, is obtained from various sources and has not been, and will not be, verified by broker or MLS. All information should be independently reviewed and verified for accuracy. Properties may or may not be listed by the office/agent presenting the information. Information provided is for personal, non-commercial use by the viewer and may not be redistributed without explicit authorization from California Regional MLS.
Presently MLSListings.com displays Active, Contingent, Pending, and Recently Sold listings. Recently Sold listings are properties which were sold within the last three years. After that period listings are no longer displayed in MLSListings.com. Pending listings are properties under contract and no longer available for sale. Contingent listings are properties where there is an accepted offer, and seller may be seeking back-up offers. Active listings are available for sale.
This listing information is up-to-date as of August 22, 2025. For the most current information, please contact Steffan Blaser, (530) 712-2070
