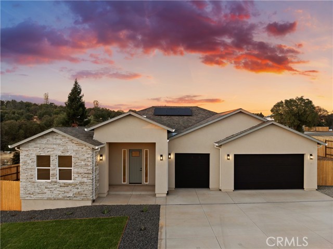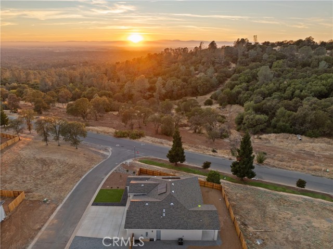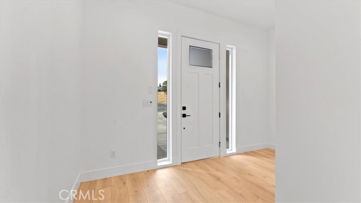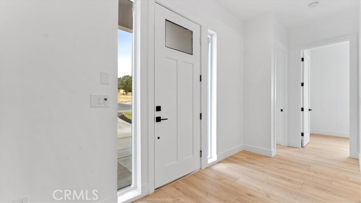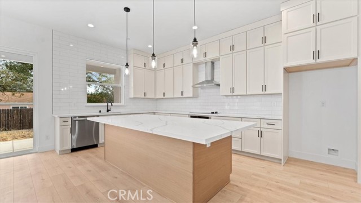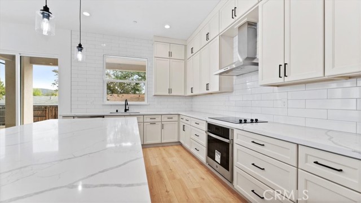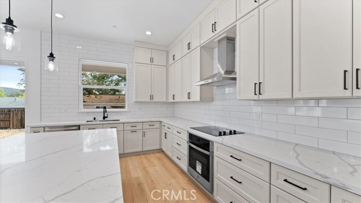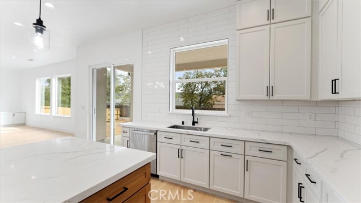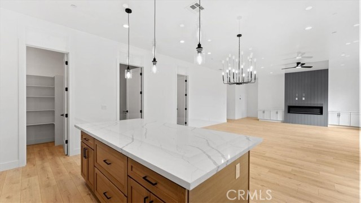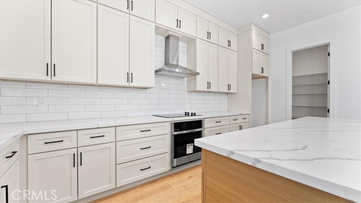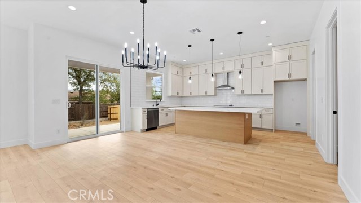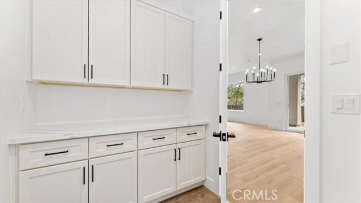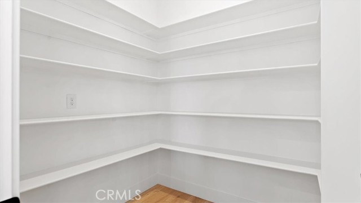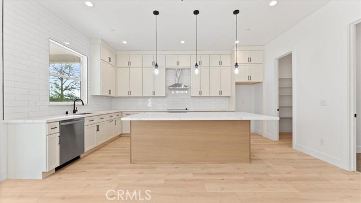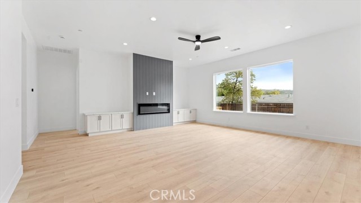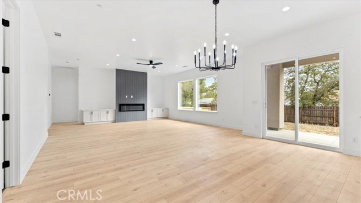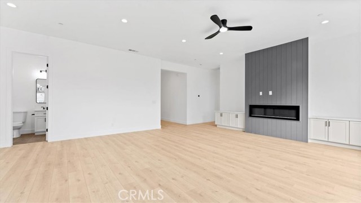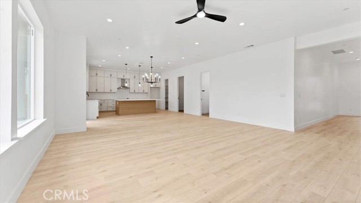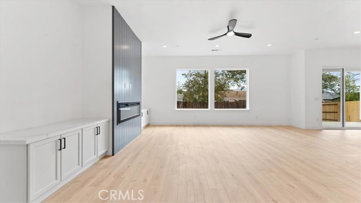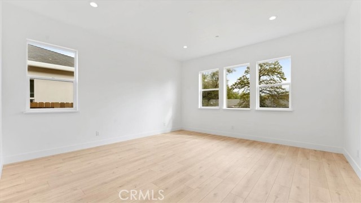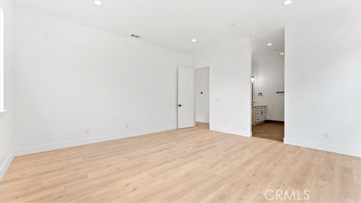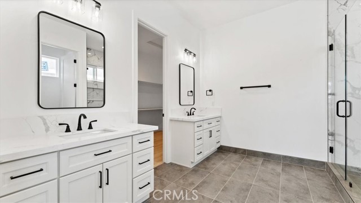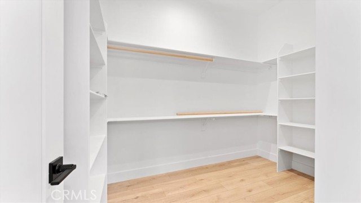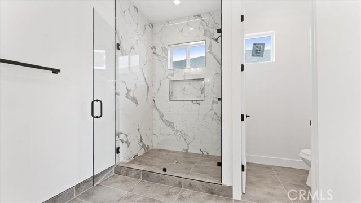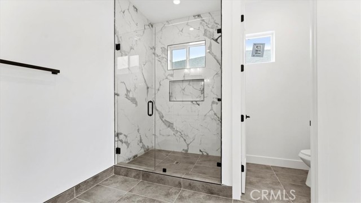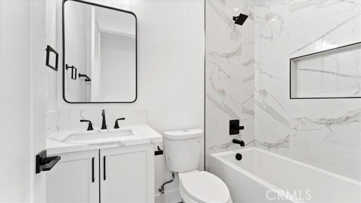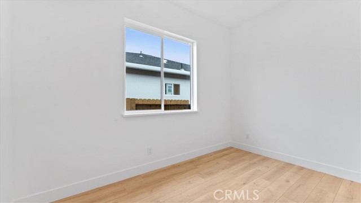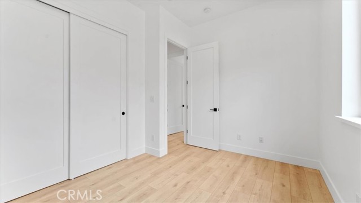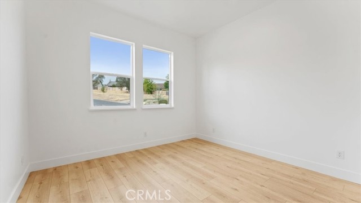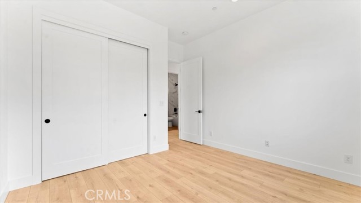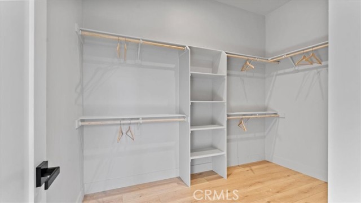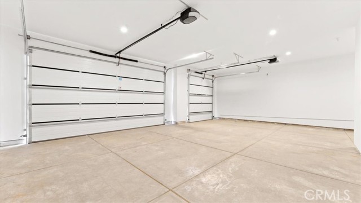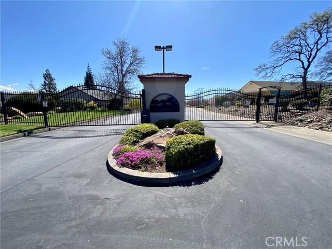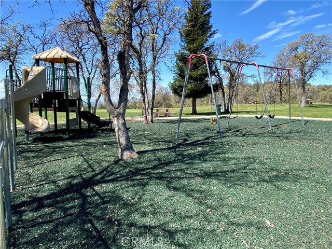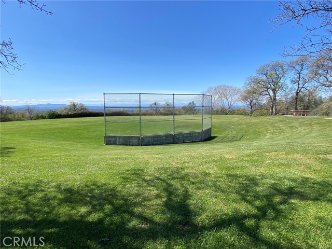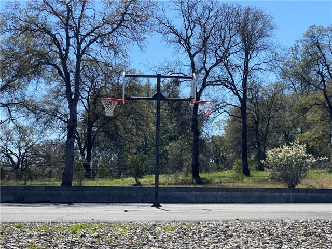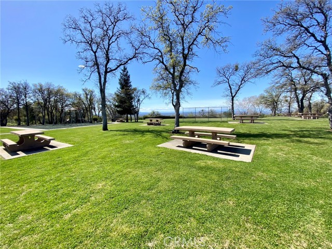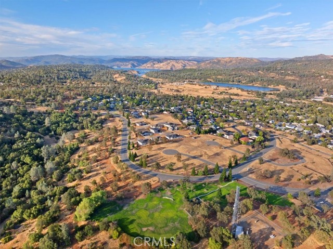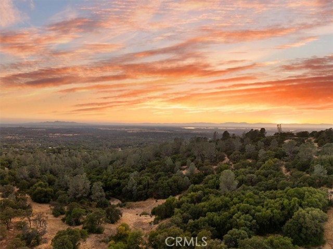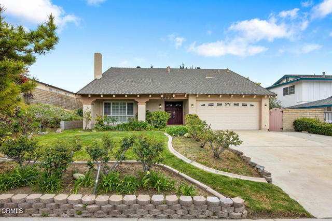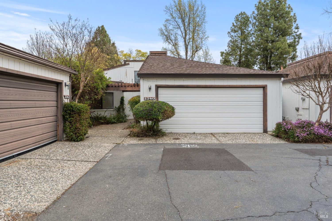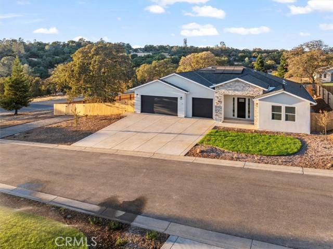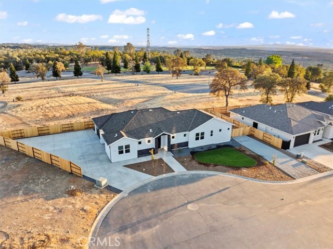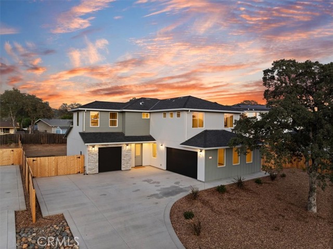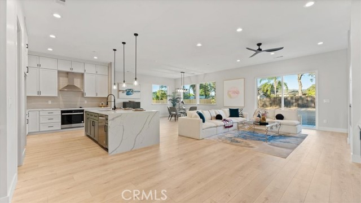Property Details
About this Property
Private Single-Story Living in The Ridge – Plan #2. Welcome to The Ridge, a gated community less than a mile from Lake Oroville. This brand-new 2,156 sq ft single-story home offers 3 spacious bedrooms, 2.5 bathrooms, and modern living at its finest. The open-concept layout, filled with natural light, showcases stunning views of the East Foothills. The gourmet kitchen with premium finishes flows seamlessly into the living areas, perfect for both relaxing and entertaining. Enjoy the privacy of this gated community with exclusive access to a private park, basketball court, softball field, and incredible valley views. With Lake Oroville’s horse, bike, and jogging trails just minutes away, this home offers both tranquility and outdoor adventure. Don’t miss out on this opportunity! Contact your realtor for a private showing today.
Your path to home ownership starts here. Let us help you calculate your monthly costs.
MLS Listing Information
MLS #
CROR25001516
MLS Source
California Regional MLS
Days on Site
96
Interior Features
Bedrooms
Ground Floor Bedroom, Primary Suite/Retreat
Kitchen
Other, Pantry
Appliances
Dishwasher, Other, Oven Range - Electric
Fireplace
Family Room
Flooring
Laminate
Laundry
In Laundry Room, Other
Cooling
Ceiling Fan, Central Forced Air
Heating
Central Forced Air, Solar
Exterior Features
Roof
Composition
Foundation
Slab
Pool
None
Style
Contemporary
Parking, School, and Other Information
Garage/Parking
Garage, Garage: 3 Car(s)
Elementary District
Oroville City Elementary
HOA Fee
$130
HOA Fee Frequency
Monthly
Complex Amenities
Other, Picnic Area, Playground
Zoning
PUD
School Ratings
Nearby Schools
| Schools | Type | Grades | Distance | Rating |
|---|---|---|---|---|
| Ophir Elementary School | public | K-5 | 1.37 mi | |
| Ishi Hills Middle School | public | 6-8 | 3.16 mi | |
| Stanford Avenue Elementary School | public | K-5 | 3.68 mi | |
| Sierra Del Oro | public | UG | 3.85 mi | N/A |
| Wyandotte Academy | public | K-5 | 3.91 mi | |
| Golden Hills Elementary School | public | 4,5 | 3.96 mi | |
| Helen M. Wilcox Elementary School | public | K-3 | 3.96 mi | |
| The Studios @ Central | public | 5-8 | 3.99 mi | |
| Las Plumas High School | public | 9-12 | 4.00 mi | |
| Oroville Adult Education Career And Technical Center | public | UG | 4.14 mi | N/A |
| Oroville High School | public | 9-12 | 4.23 mi | |
| BASES Learning Center | public | 1,2,3,4,5,6,7,8,9,10,11,12 | 4.26 mi | N/A |
| Oakdale Heights Elementary School | public | K-5 | 4.35 mi | |
| Butte County Special Education School | public | K-12 | 4.78 mi | N/A |
| Bird Street Elementary School | public | K-3 | 4.98 mi | N/A |
Neighborhood: Around This Home
Neighborhood: Local Demographics
Nearby Homes for Sale
1 Stepping Stone Ct is a Single Family Residence in Oroville, CA 95966. This 2,156 square foot property sits on a 10,454 Sq Ft Lot and features 3 bedrooms & 3 full bathrooms. It is currently priced at $609,000 and was built in 2024. This address can also be written as 1 Stepping Stone Ct, Oroville, CA 95966.
©2025 California Regional MLS. All rights reserved. All data, including all measurements and calculations of area, is obtained from various sources and has not been, and will not be, verified by broker or MLS. All information should be independently reviewed and verified for accuracy. Properties may or may not be listed by the office/agent presenting the information. Information provided is for personal, non-commercial use by the viewer and may not be redistributed without explicit authorization from California Regional MLS.
Presently MLSListings.com displays Active, Contingent, Pending, and Recently Sold listings. Recently Sold listings are properties which were sold within the last three years. After that period listings are no longer displayed in MLSListings.com. Pending listings are properties under contract and no longer available for sale. Contingent listings are properties where there is an accepted offer, and seller may be seeking back-up offers. Active listings are available for sale.
This listing information is up-to-date as of March 24, 2025. For the most current information, please contact Tara Iorg, (530) 321-3240
