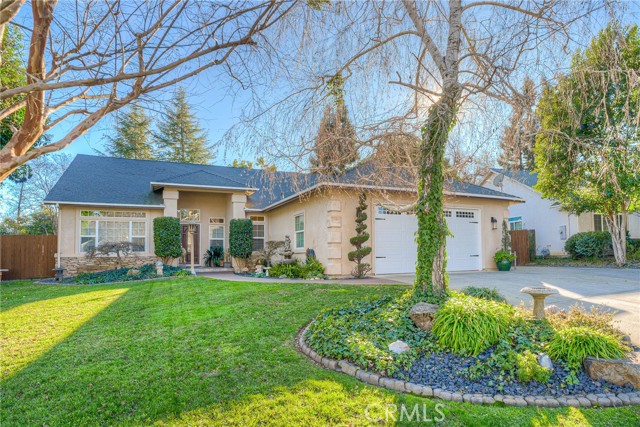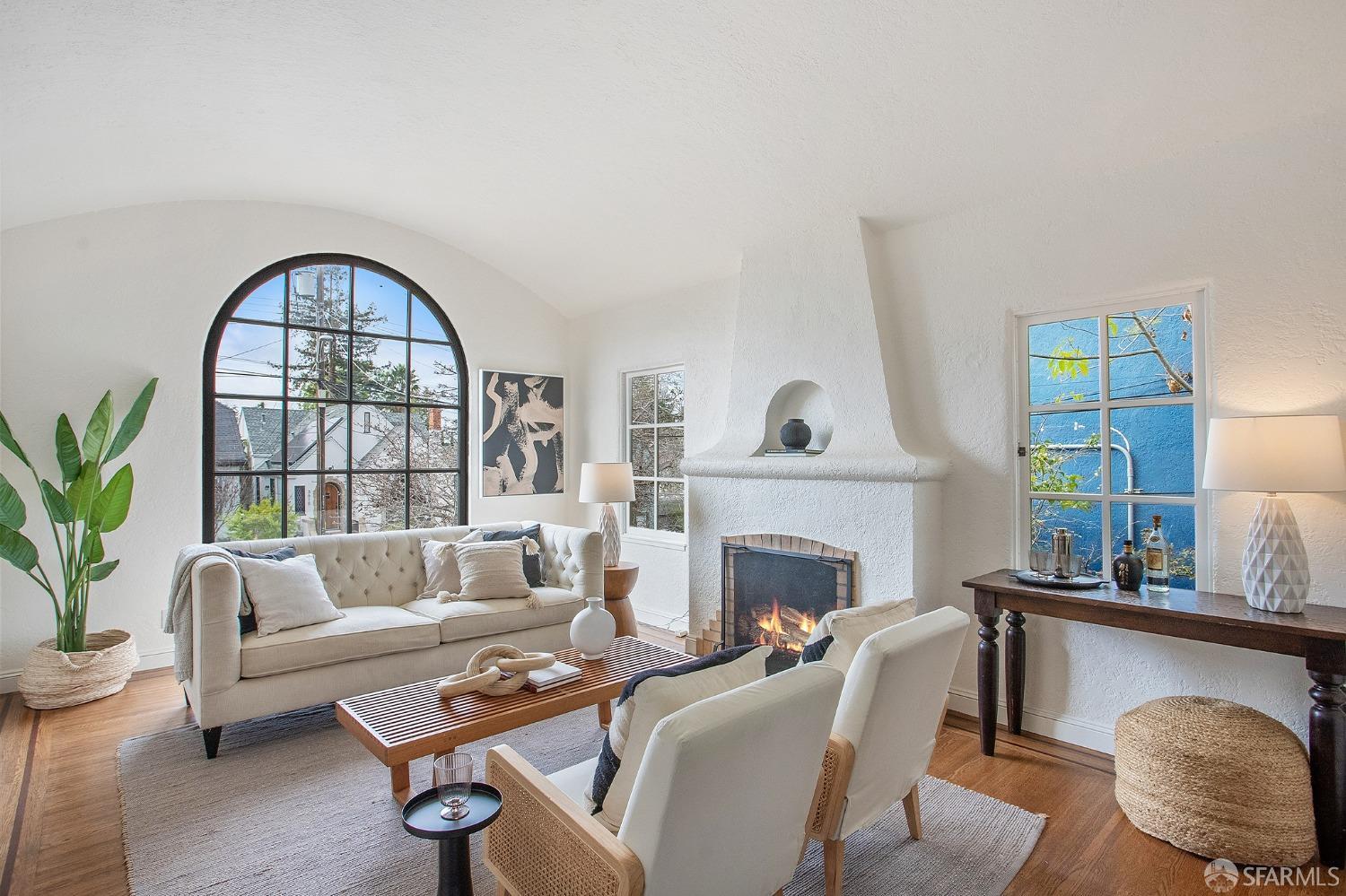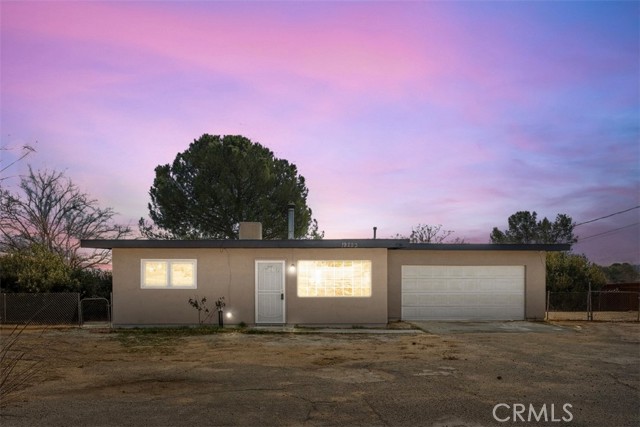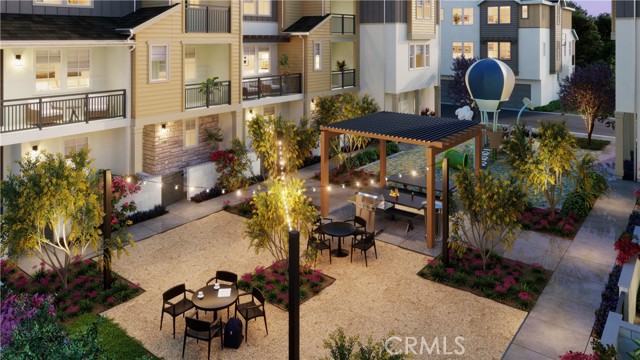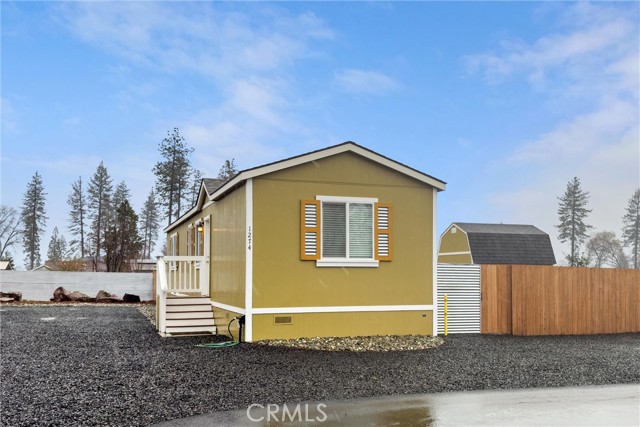15 Rosemel Ct, Oroville, CA 95966
$495,000 Mortgage Calculator Sold on Apr 28, 2025 Single Family Residence
Property Details
About this Property
Welcome to your dream home! Nestled in a serene cul-de-sac within one of the most desirable neighborhoods, this incredible stately residence offers a blend of modern style and timeless charm. With a spacious 4 bedroom floor-plan and 2 full baths, this well maintained single-level home is designed for family living, relaxation and entertainment. Upon entering, you will be greeted by soaring high ceilings and an abundance of natural light that floods the open and airy living space. The open concept layout seamlessly connects the living room, family room and kitchen, creating an inviting atmosphere perfect for making lasting memories with family and friends.The centerpiece of the kitchen is a tremendous multi-function island, ideal for gathering, dining, and socializing. Cozy up by the natural gas fireplace on cooler evenings, and when the sun shines, slide open the doors to your expansive outdoor living area. The level patio is perfect for alfresco dining, featuring a stylish BBQ bar under a pergola where you can grill and entertain in style. The pond feature and mature landscaping, provides a tranquil space to unwind and let your imagination run wild. The master suite offers a perfect blend of comfort and sophistication that provides space for relaxation and personalization. The f
Your path to home ownership starts here. Let us help you calculate your monthly costs.
MLS Listing Information
MLS #
CROR24250051
MLS Source
California Regional MLS
Interior Features
Bedrooms
Ground Floor Bedroom, Primary Suite/Retreat
Kitchen
Other, Pantry
Appliances
Dishwasher, Garbage Disposal, Microwave, Other, Oven - Self Cleaning, Oven Range, Oven Range - Gas
Dining Room
Breakfast Bar, Formal Dining Room, In Kitchen, Other
Family Room
Other
Fireplace
Family Room, Gas Starter
Flooring
Laminate
Laundry
In Laundry Room, Other
Cooling
Ceiling Fan, Central Forced Air
Heating
Central Forced Air, Fireplace, Gas
Exterior Features
Roof
Composition
Foundation
Slab
Pool
None
Style
Contemporary
Parking, School, and Other Information
Garage/Parking
Attached Garage, Garage, Gate/Door Opener, Other, Room for Oversized Vehicle, RV Access, Garage: 2 Car(s)
High School District
Oroville Union High
Water
Other
HOA Fee
$0
Zoning
MDR
School Ratings
Nearby Schools
Neighborhood: Around This Home
Neighborhood: Local Demographics
15 Rosemel Ct is a Single Family Residence in Oroville, CA 95966. This 2,042 square foot property sits on a 0.29 Acres Lot and features 4 bedrooms & 2 full bathrooms. It is currently priced at $495,000 and was built in 2002. This address can also be written as 15 Rosemel Ct, Oroville, CA 95966.
©2025 California Regional MLS. All rights reserved. All data, including all measurements and calculations of area, is obtained from various sources and has not been, and will not be, verified by broker or MLS. All information should be independently reviewed and verified for accuracy. Properties may or may not be listed by the office/agent presenting the information. Information provided is for personal, non-commercial use by the viewer and may not be redistributed without explicit authorization from California Regional MLS.
Presently MLSListings.com displays Active, Contingent, Pending, and Recently Sold listings. Recently Sold listings are properties which were sold within the last three years. After that period listings are no longer displayed in MLSListings.com. Pending listings are properties under contract and no longer available for sale. Contingent listings are properties where there is an accepted offer, and seller may be seeking back-up offers. Active listings are available for sale.
This listing information is up-to-date as of April 28, 2025. For the most current information, please contact Shelley Riggs, (530) 534-5376
