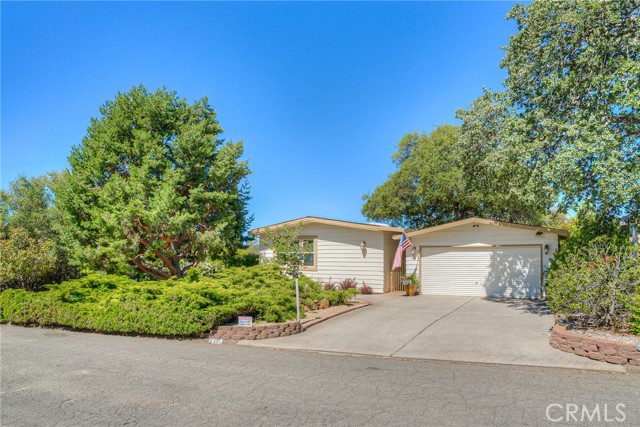Property Details
About this Property
Immerse yourself in the tranquility of this exquisite 3-bed, 2-ba, 2160 sq ft , “rare” four-wide manufactured home. As you step onto the tiled pathway, you are greeted by a sense of serenity and sophistication. This front entry tile courtyard serves as a picturesque introduction to the residence, creating a grand first impression for visitors. The courtyard provides a tranquil oasis, perfect for relaxation, enjoying al fresco dining or entertaining guests in a private setting. The meticulously designed tile work is both elegant and inviting, showcasing intricate patterns and a harmonious color palette with carefully selected landscaping. Step inside to a world of grandeur, this distinctive layout sets this home apart, boasting a spacious family room with beam ceilings, adorned with a wall of glass sliders that seamlessly extends to the rear deck, offering mesmerizing valley views that stretch as far as the eye can see. Adding to the allure of this exquisite space is a wet bar that features elegant finishes, modern fixtures and ample storage space for beverages and barware. The sleek countertops and tasteful backsplash add a touch of refinement to the space, making it a true focal point. The well-appointed updated kitchen features stylish cabinetry, granite countertops and a mu
MLS Listing Information
MLS #
CROR24115680
MLS Source
California Regional MLS
Interior Features
Bedrooms
Ground Floor Bedroom, Primary Suite/Retreat
Kitchen
Other, Pantry
Appliances
Dishwasher, Garbage Disposal, Other, Oven - Double, Oven - Electric
Dining Room
Breakfast Bar, Formal Dining Room, In Kitchen, Other
Family Room
Separate Family Room
Fireplace
Blower Fan, Family Room, Free Standing, Other
Flooring
Bamboo
Laundry
In Laundry Room, Other
Cooling
Ceiling Fan, Central Forced Air, Evaporative Cooler
Heating
Central Forced Air, Propane, Stove - Wood
Exterior Features
Roof
Composition
Pool
None
Style
Contemporary
Parking, School, and Other Information
Garage/Parking
Attached Garage, Garage, Gate/Door Opener, Golf Cart, Off-Street Parking, Other, Garage: 2 Car(s)
High School District
Oroville Union High
Water
Other, Private
HOA Fee
$30
HOA Fee Frequency
Annually
Zoning
RT1
Neighborhood: Around This Home
Neighborhood: Local Demographics
Market Trends Charts
495 Silver Leaf Dr is a Manufactured Home in Oroville, CA 95966. This 2,016 square foot property sits on a 0.3 Acres Lot and features 3 bedrooms & 2 full bathrooms. It is currently priced at $340,000 and was built in 1979. This address can also be written as 495 Silver Leaf Dr, Oroville, CA 95966.
©2024 California Regional MLS. All rights reserved. All data, including all measurements and calculations of area, is obtained from various sources and has not been, and will not be, verified by broker or MLS. All information should be independently reviewed and verified for accuracy. Properties may or may not be listed by the office/agent presenting the information. Information provided is for personal, non-commercial use by the viewer and may not be redistributed without explicit authorization from California Regional MLS.
Presently MLSListings.com displays Active, Contingent, Pending, and Recently Sold listings. Recently Sold listings are properties which were sold within the last three years. After that period listings are no longer displayed in MLSListings.com. Pending listings are properties under contract and no longer available for sale. Contingent listings are properties where there is an accepted offer, and seller may be seeking back-up offers. Active listings are available for sale.
This listing information is up-to-date as of December 18, 2024. For the most current information, please contact Nina Bruschi, (530) 589-3600
