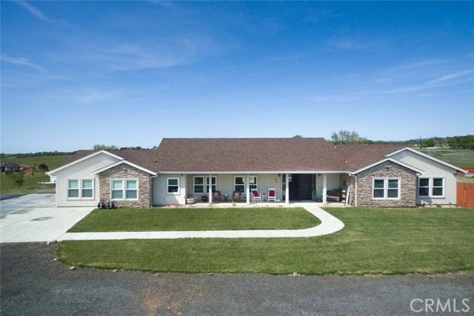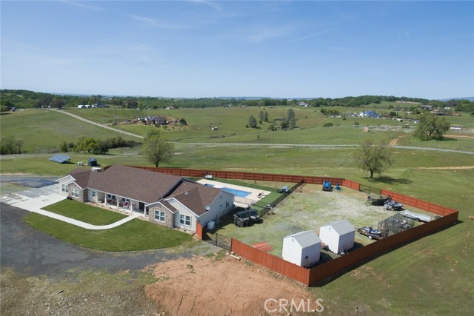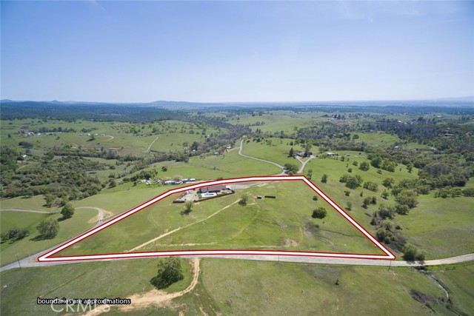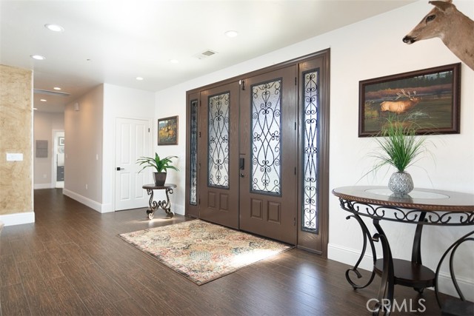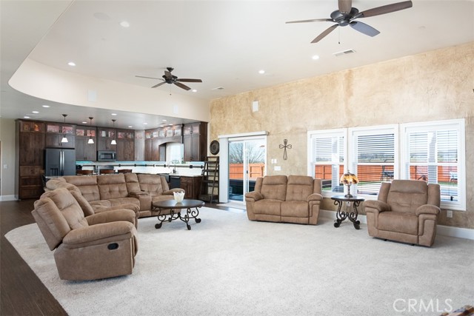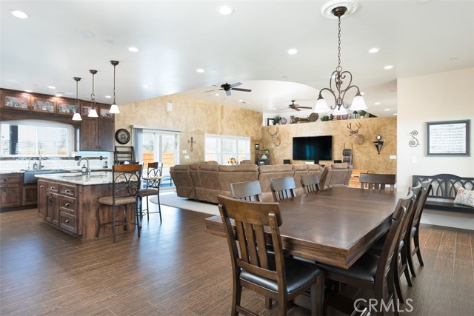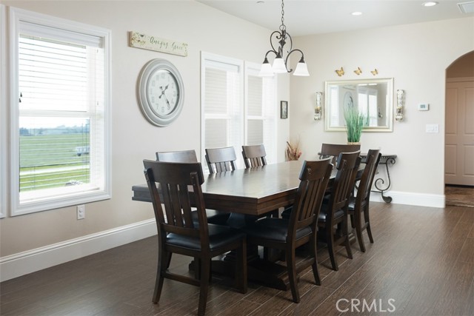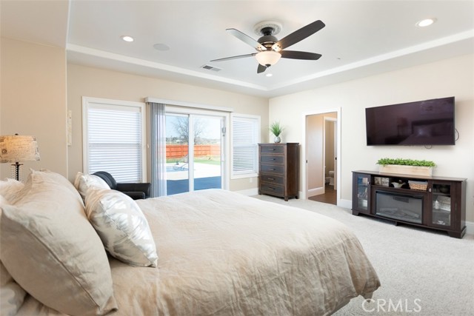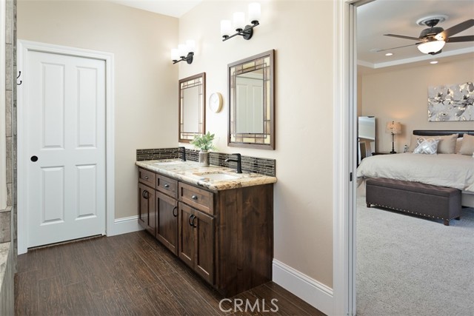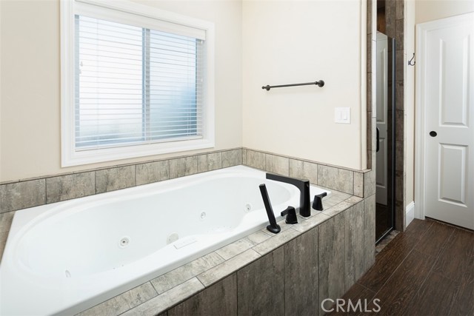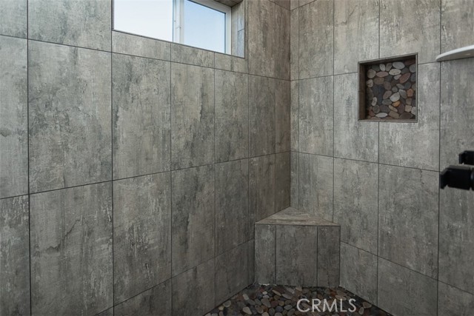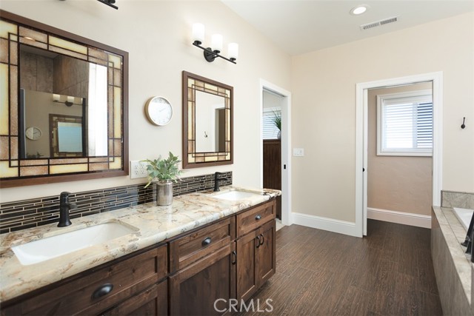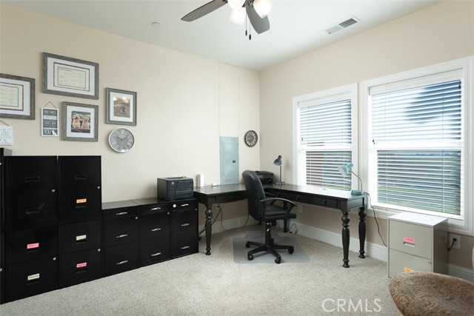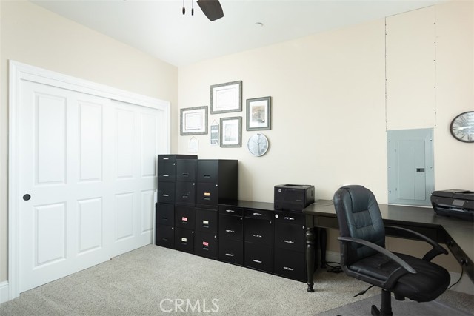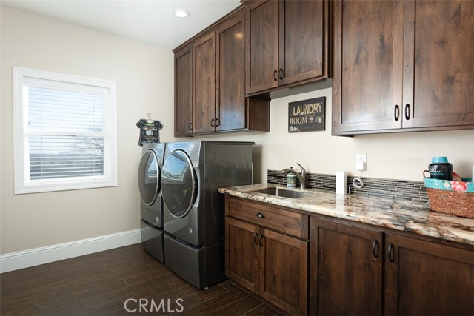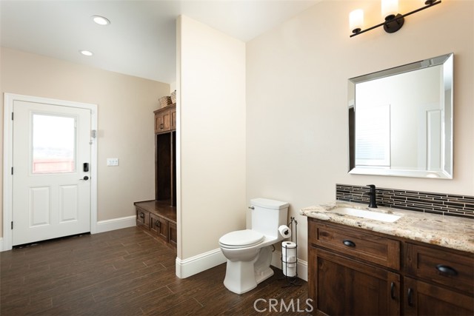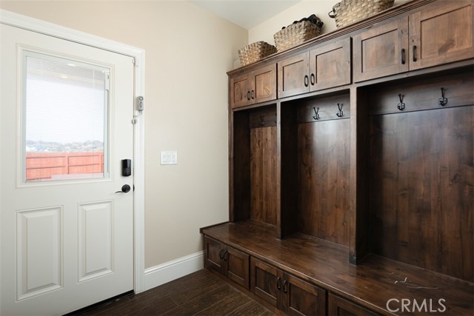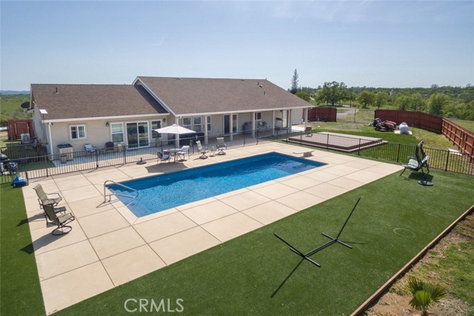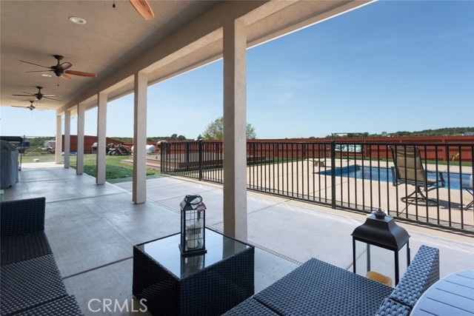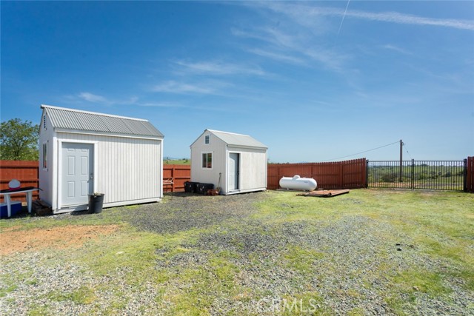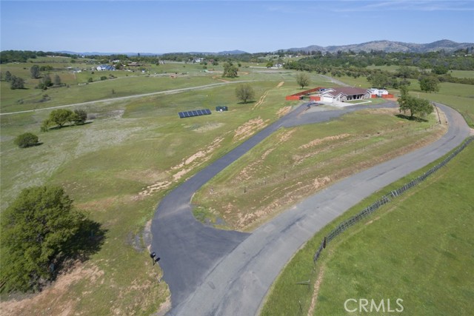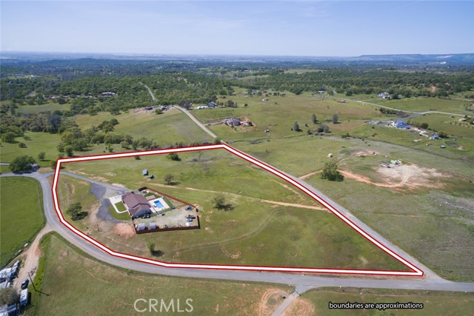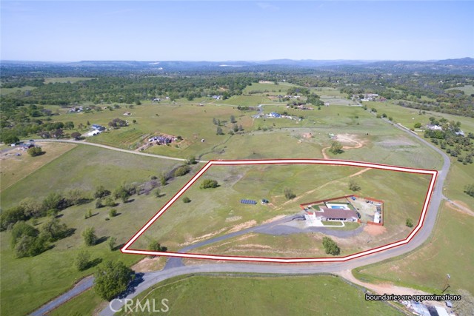Property Details
About this Property
Gorgeous custom home ready for a new family to enjoy! Enter the home through the impressive 8’ tall double front door with side lights and custom screening, into well thought-out open concept living. The kitchen features gorgeous custom stained Alder cabinets with self-closing doors and drawers and a upper glass door lighting system that can be changed to suit your mood. The large island features a 6- person breakfast bar, prep sink and pendant lights. The countertops throughout the home are from the same huge piece of stunning granite. The entire home boasts 10-ft ceilings, imperfect smooth walls, 95 recessed lights, a fire sprinkler system, a blue tooth sound system that includes the backyard, and custom window blinds. Back to the tour…behind you is an impressive living room with tall ceilings, a feature wall and 2 ceiling fans. To the right is your dining area with windows overlooking the front yard with Valley views, and easily has room for your large gatherings. The large main bedroom suite is surrounded with “Quiet Rock” sheetrock so if you’re tired of the party, you can call it a night in peace with features you will love such as the coffered ceiling, large walk in closet, walk-in shower and a water closet with built-in storage, large jacuzzi tub and a slider to the backya
MLS Listing Information
MLS #
CROR24069142
MLS Source
California Regional MLS
Days on Site
227
Interior Features
Bedrooms
Ground Floor Bedroom, Primary Suite/Retreat
Appliances
Dishwasher, Garbage Disposal, Microwave, Oven Range - Electric, Water Softener
Dining Room
Breakfast Bar, Other
Family Room
Other
Fireplace
None
Laundry
In Laundry Room
Cooling
Ceiling Fan, Central Forced Air
Heating
Central Forced Air
Exterior Features
Roof
Composition
Foundation
Slab
Pool
Gunite, Other, Pool - Yes, Solar Cover
Style
Contemporary
Parking, School, and Other Information
Garage/Parking
Garage, Other, RV Access, Garage: 2 Car(s)
High School District
Oroville Union High
Water
Well
HOA Fee
$0
Zoning
RR-5
Contact Information
Listing Agent
Glenn Arace
Table Mountain Realty, Inc.
License #: 00939077
Phone: (530) 534-5376
Co-Listing Agent
Randy Chapman
Table Mountain Realty, Inc.
License #: 01347365
Phone: (530) 534-5376
Neighborhood: Around This Home
Neighborhood: Local Demographics
Market Trends Charts
Nearby Homes for Sale
404 Dunstone Dr is a Single Family Residence in Oroville, CA 95966. This 2,739 square foot property sits on a 10.85 Acres Lot and features 3 bedrooms & 2 full and 1 partial bathrooms. It is currently priced at $849,900 and was built in 2019. This address can also be written as 404 Dunstone Dr, Oroville, CA 95966.
©2024 California Regional MLS. All rights reserved. All data, including all measurements and calculations of area, is obtained from various sources and has not been, and will not be, verified by broker or MLS. All information should be independently reviewed and verified for accuracy. Properties may or may not be listed by the office/agent presenting the information. Information provided is for personal, non-commercial use by the viewer and may not be redistributed without explicit authorization from California Regional MLS.
Presently MLSListings.com displays Active, Contingent, Pending, and Recently Sold listings. Recently Sold listings are properties which were sold within the last three years. After that period listings are no longer displayed in MLSListings.com. Pending listings are properties under contract and no longer available for sale. Contingent listings are properties where there is an accepted offer, and seller may be seeking back-up offers. Active listings are available for sale.
This listing information is up-to-date as of October 02, 2024. For the most current information, please contact Glenn Arace, (530) 534-5376
