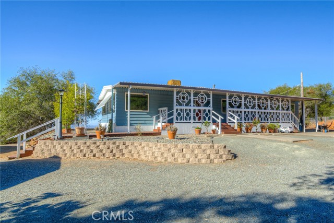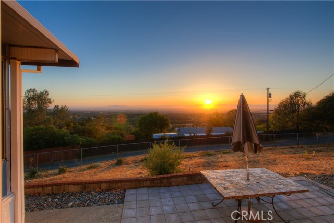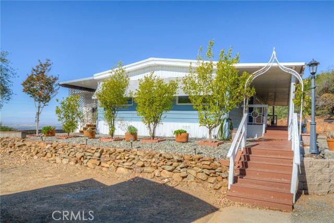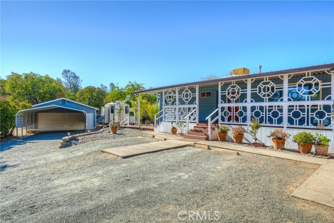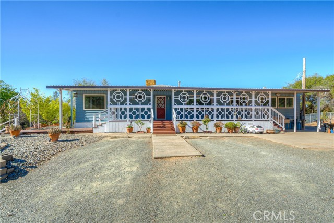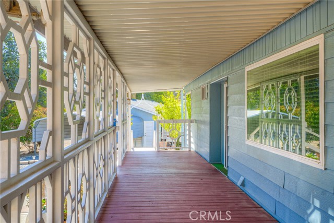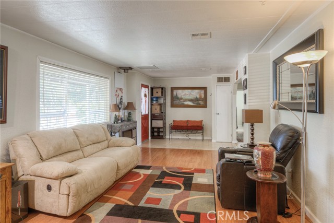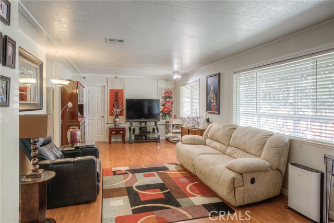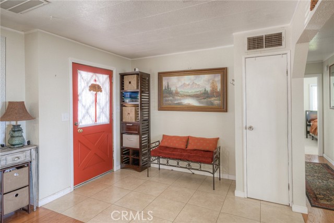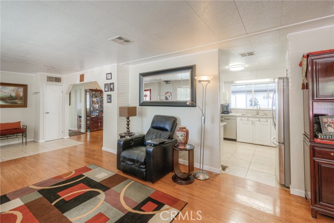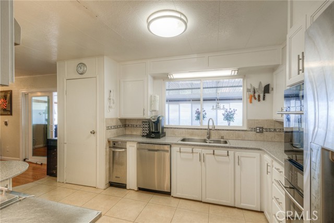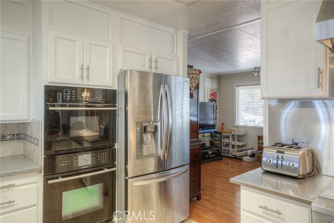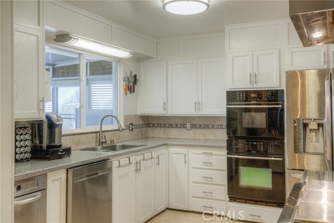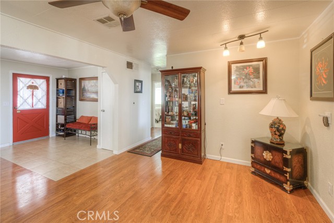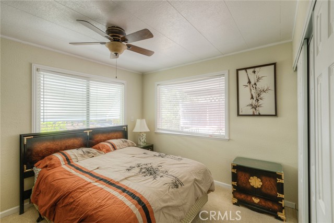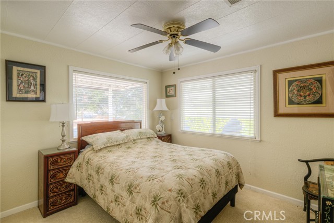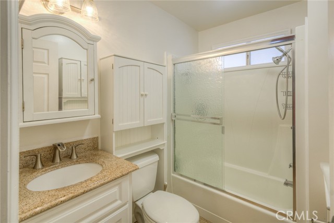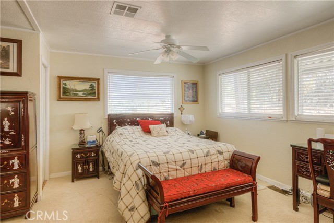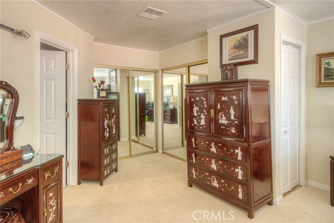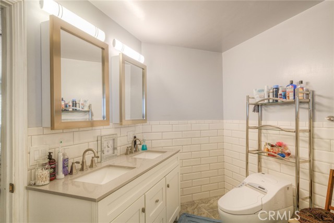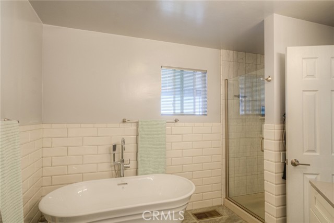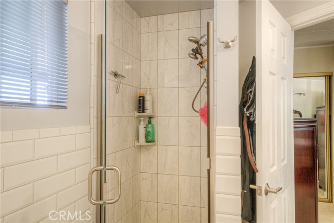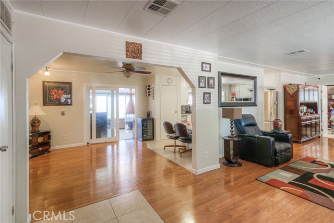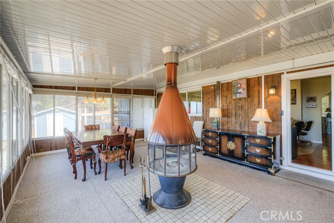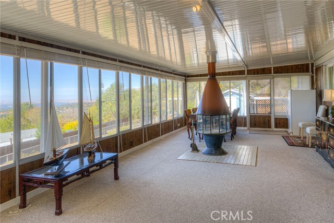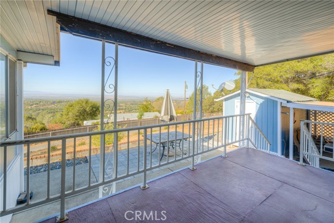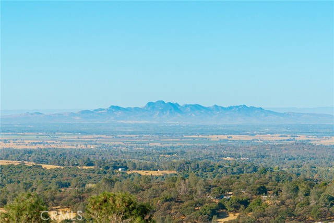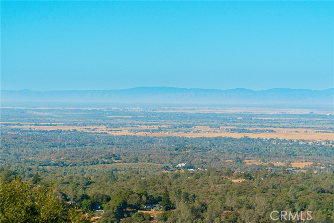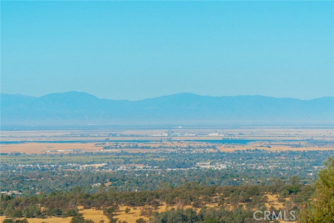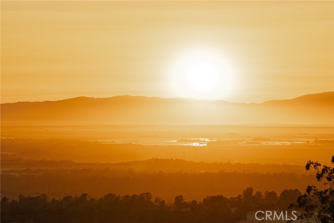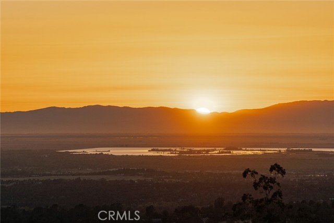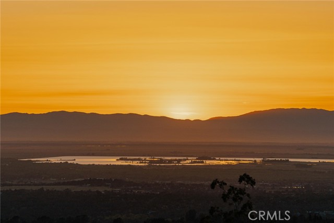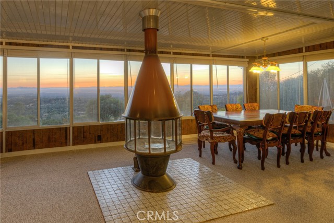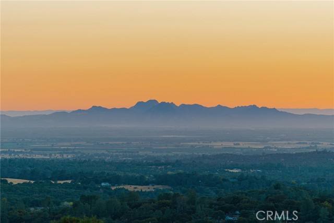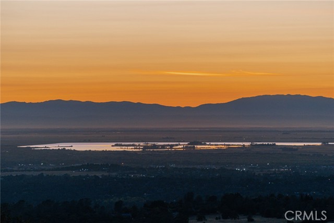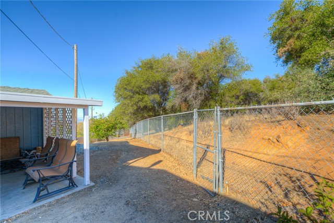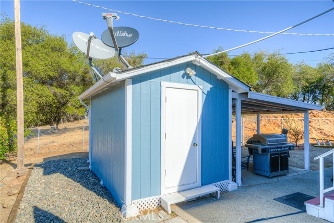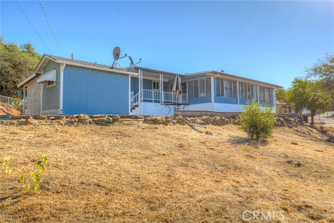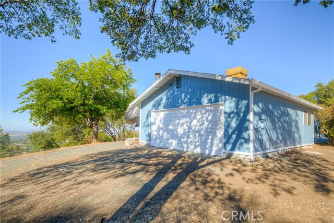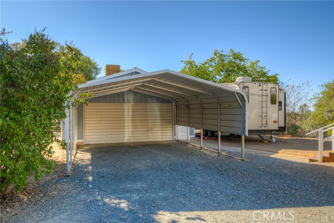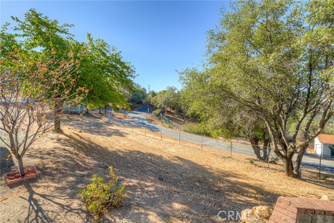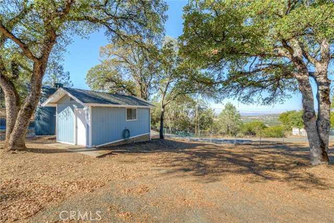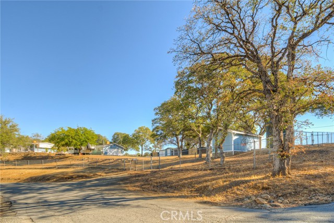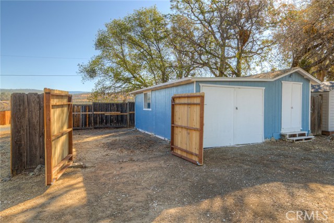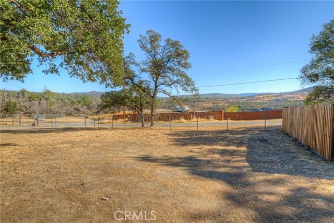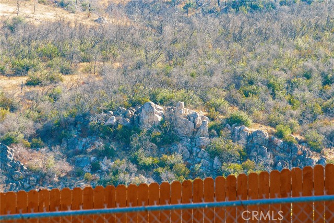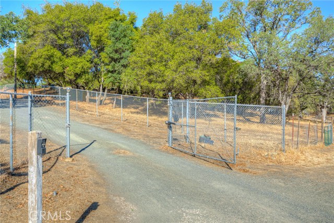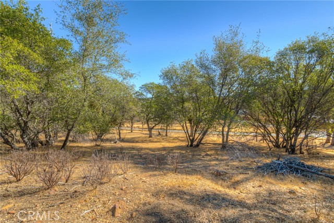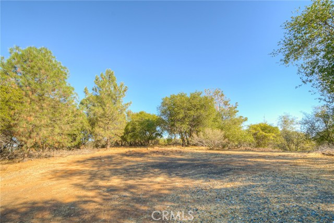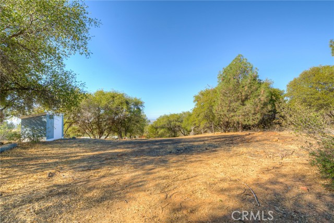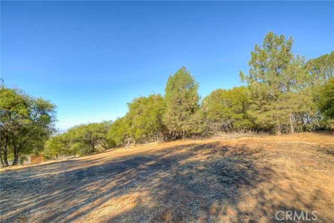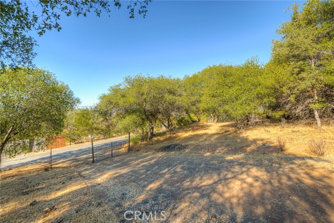Property Details
About this Property
On TOP of the world, this stunning, fully remodeled home has everything to offer! The street says it all, PEAKVIEW! Panoramic views of the valley, sunsets, Sutter Buttes, and city lights. You will also enjoy early morning sunrise views on the east side of the home from your covered front porch! Three large outside patios and decks for entertaining, this home is meant for year around living! Fully chain linked parcel with electronic gate, manicured grounds, 24x30 garage/shop with double-sided doors, wood stove and evaporative cooler. Three large storage buildings, fenced dog runs and storage pins. Entering the home, you see that it has been fully renovated, sheet rocked walls, tile entry, laminate flooring and impeccably clean. The kitchen is food safe ready with stainless steel cook top counters, commercial grade KitchenAid propane range, stainless steel hood, Jenn-Air convection oven, microwave convection, solid surface counters with tile backsplash and floors. If that isn't enough, there is an outside BBQ area and three compartment commercial sink! You can serve your guests sunset dinners in the large fully enclosed patio room. This room is ducted with HVAC and wrap around windows. The master bedroom is oversized with plenty of closet space, large bathroom with soa
MLS Listing Information
MLS #
CROR23134318
MLS Source
California Regional MLS
Days on Site
489
Interior Features
Bedrooms
Ground Floor Bedroom, Primary Suite/Retreat
Kitchen
Exhaust Fan, Other, Pantry
Appliances
Dishwasher, Exhaust Fan, Garbage Disposal, Hood Over Range, Microwave, Other, Oven - Self Cleaning, Oven Range, Refrigerator, Trash Compactor, Water Softener
Dining Room
Breakfast Bar, Formal Dining Room
Fireplace
Circular, Other, Other Location, Wood Burning
Laundry
In Laundry Room
Cooling
Ceiling Fan, Central Forced Air, Evaporative Cooler
Heating
Central Forced Air, Fireplace
Exterior Features
Foundation
Permanent
Pool
None
Horse Property
Yes
Parking, School, and Other Information
Garage/Parking
Carport, Garage, Other, RV Access, Garage: 4 Car(s)
High School District
Oroville Union High
Sewer
Septic Tank
Water
Well
HOA Fee
$0
Zoning
AR2.5
Neighborhood: Around This Home
Neighborhood: Local Demographics
Market Trends Charts
Nearby Homes for Sale
131 Peak View Dr is a Manufactured Home in Oroville, CA 95966. This 2,116 square foot property sits on a 3.72 Acres Lot and features 3 bedrooms & 2 full bathrooms. It is currently priced at $398,000 and was built in 1974. This address can also be written as 131 Peak View Dr, Oroville, CA 95966.
©2024 California Regional MLS. All rights reserved. All data, including all measurements and calculations of area, is obtained from various sources and has not been, and will not be, verified by broker or MLS. All information should be independently reviewed and verified for accuracy. Properties may or may not be listed by the office/agent presenting the information. Information provided is for personal, non-commercial use by the viewer and may not be redistributed without explicit authorization from California Regional MLS.
Presently MLSListings.com displays Active, Contingent, Pending, and Recently Sold listings. Recently Sold listings are properties which were sold within the last three years. After that period listings are no longer displayed in MLSListings.com. Pending listings are properties under contract and no longer available for sale. Contingent listings are properties where there is an accepted offer, and seller may be seeking back-up offers. Active listings are available for sale.
This listing information is up-to-date as of September 07, 2024. For the most current information, please contact TJ Jensen
