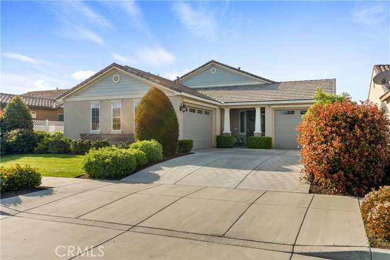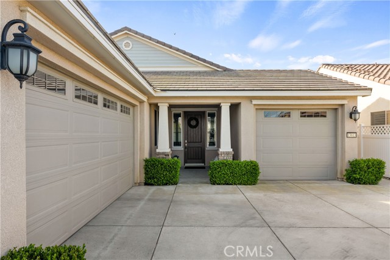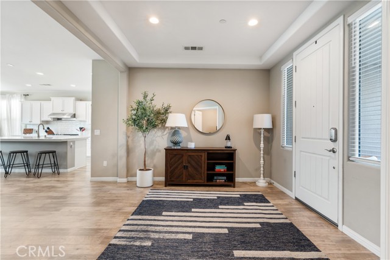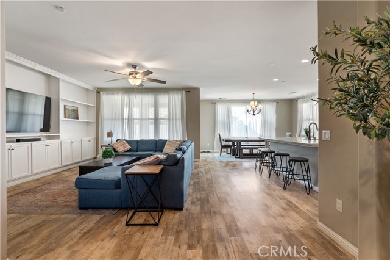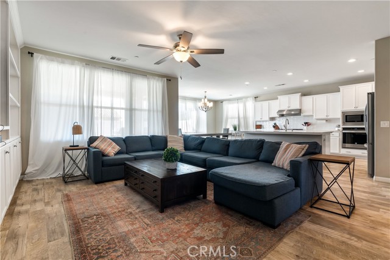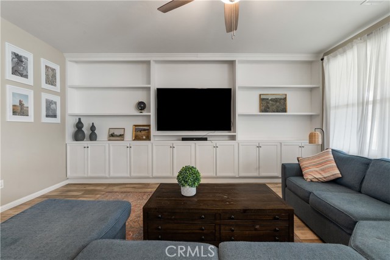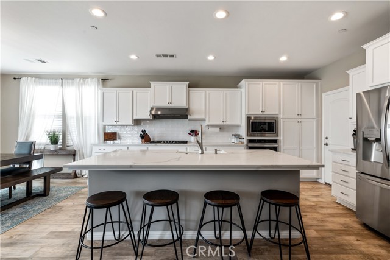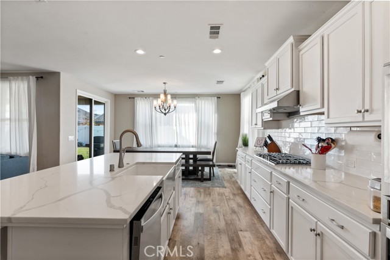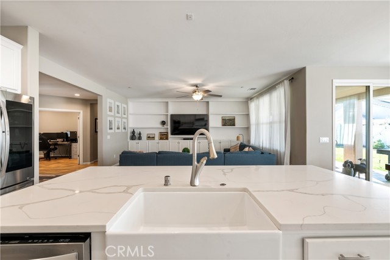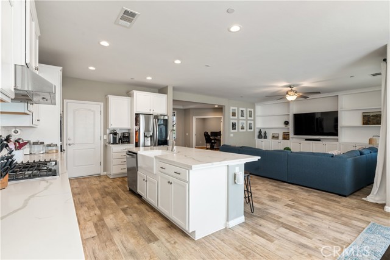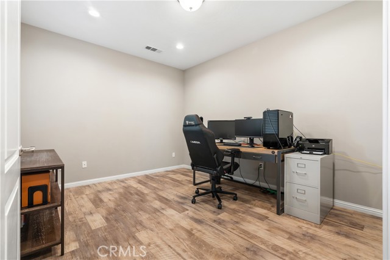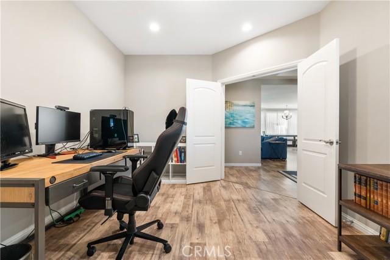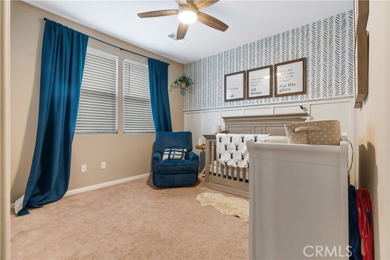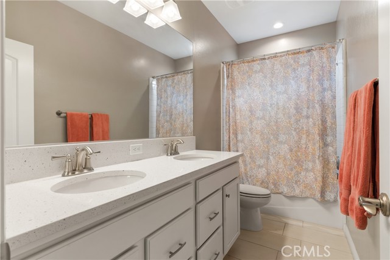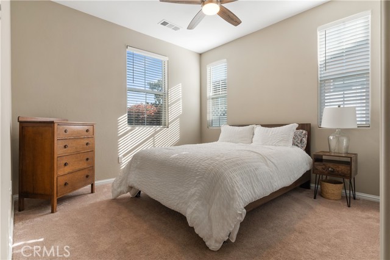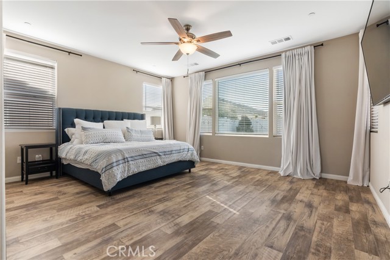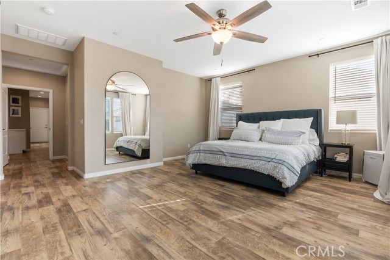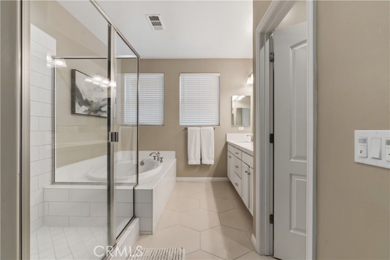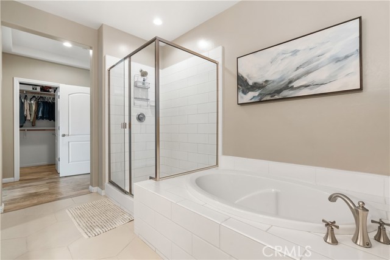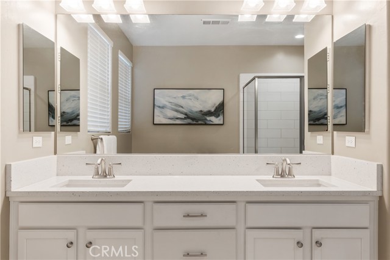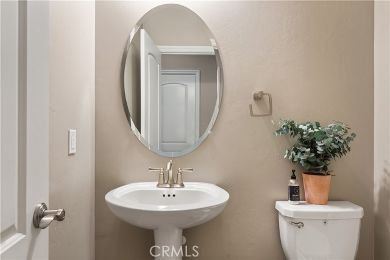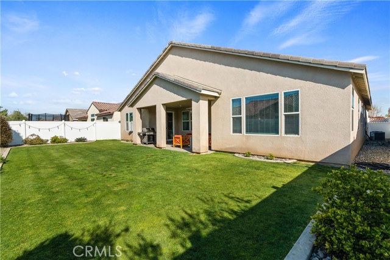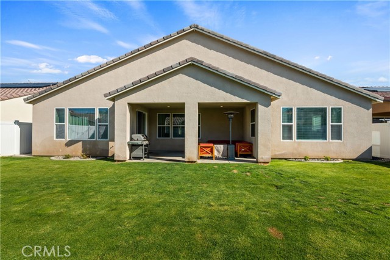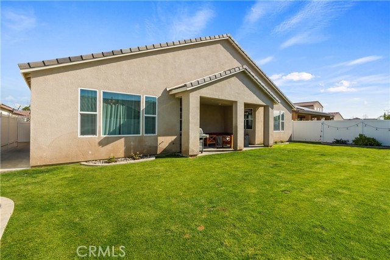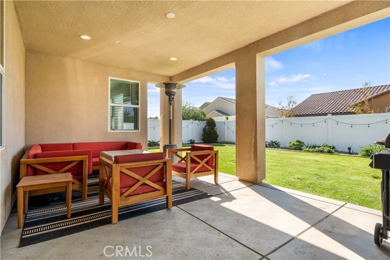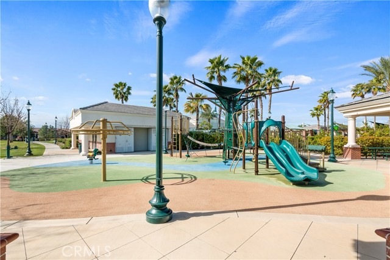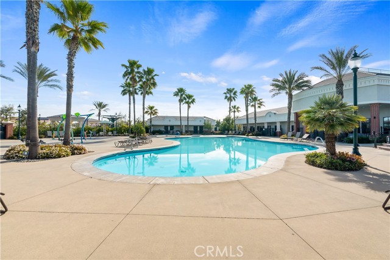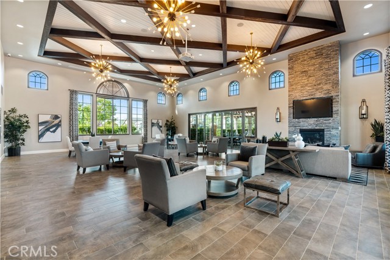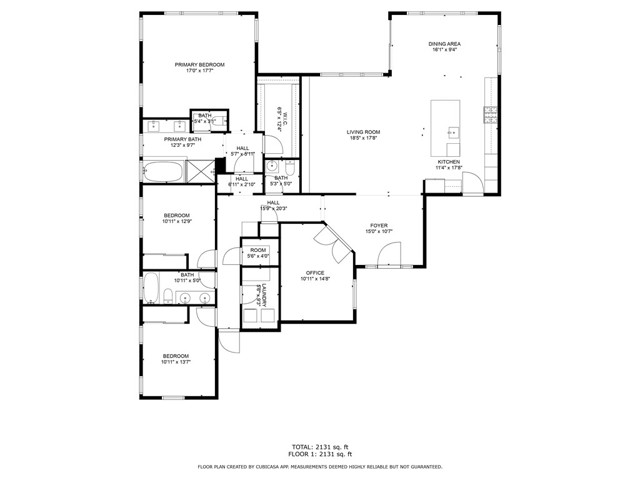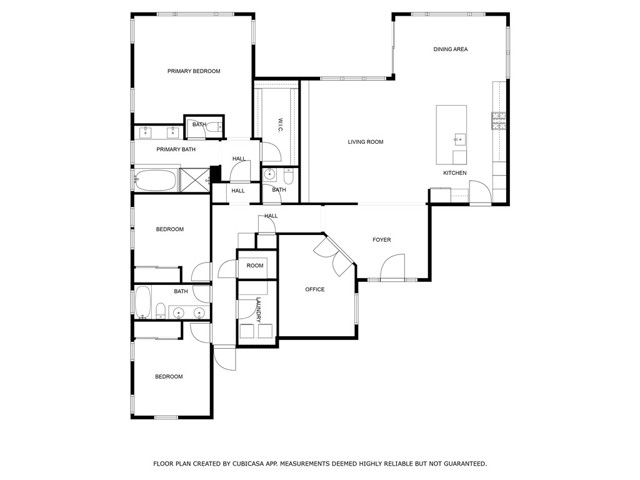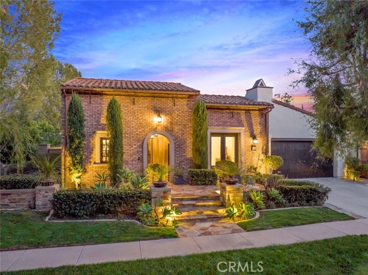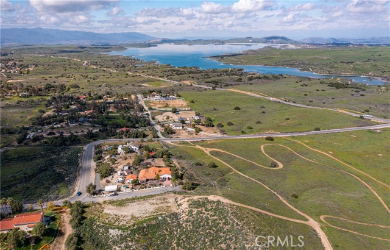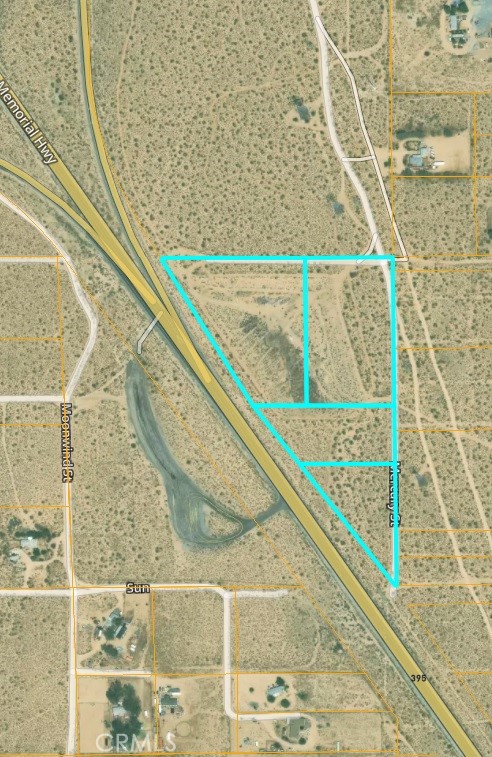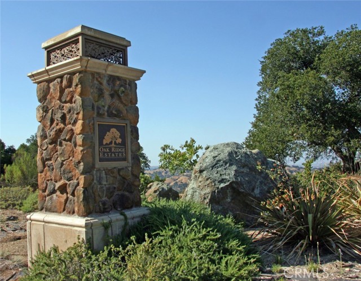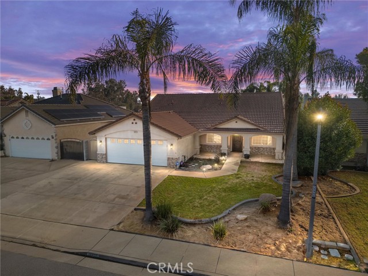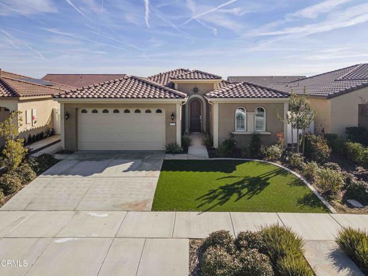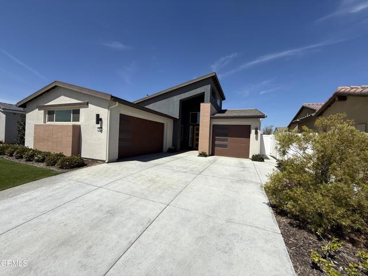13613 Pixton Ave, Bakersfield, CA 93311
$599,900 Mortgage Calculator Pending Single Family Residence
Property Details
About this Property
Located in the sought-after Highgate Seven Oaks community, this gorgeous home showcases true pride of ownership. Step inside to an inviting open floor plan adorned with luxury vinyl plank flooring throughout, featuring 3 bedrooms plus bonus room , 2.5 bathrooms, & a 3-car garage. The living room exudes charm with custom built-in cabinetry, while the kitchen is a true showstopper boasting quartz countertops, sleek clean cabinetry, a large island with a farmhouse sink, & stainless-steel appliances. The primary suite offers a private retreat with an expansive layout and a spa-like bathroom, complete with a soaking tub, perfect for unwinding after a long day. Outside, the generously sized backyard provides the ideal setting for entertaining. As part of this exceptional gated community, you'll enjoy top-tier amenities, including an elementary school, park, pool, clubhouse, and fitness center - everything you need for a truly elevated lifestyle! Don't miss the chance to own this home!
Your path to home ownership starts here. Let us help you calculate your monthly costs.
MLS Listing Information
MLS #
CROC25073908
MLS Source
California Regional MLS
Interior Features
Bedrooms
Ground Floor Bedroom, Primary Suite/Retreat
Kitchen
Other
Appliances
Other, Oven Range - Gas
Family Room
Other
Fireplace
None
Cooling
Central Forced Air, Central Forced Air - Gas
Exterior Features
Pool
Community Facility, In Ground
Parking, School, and Other Information
Garage/Parking
Garage: 3 Car(s)
HOA Fee
$175
HOA Fee Frequency
Monthly
Complex Amenities
Barbecue Area, Club House, Community Pool, Gym / Exercise Facility, Playground
School Ratings
Nearby Schools
| Schools | Type | Grades | Distance | Rating |
|---|---|---|---|---|
| Highgate Elementary | public | K-6 | 0.24 mi | |
| Del Rio Elementary School | public | K-6 | 0.84 mi | |
| Ronald Reagan Elementary School | public | K-6 | 1.83 mi | |
| Stockdale High School | public | 9-12 | 1.98 mi | |
| Liberty High School | public | 9-12 | 2.26 mi | |
| Centennial Elementary School | public | K-6 | 2.30 mi | |
| Earl Warren Junior High School | public | 7-8 | 2.59 mi | |
| American Elementary School | public | K-6 | 2.71 mi | |
| Leo B. Hart Elementary School | public | K-6 | 2.75 mi | |
| Old River Elementary School | public | K-6 | 2.82 mi | |
| Christa Mcauliffe Elementary School | public | K-6 | 3.05 mi | |
| Independence Elementary School | public | K-6 | 3.07 mi | |
| Rosedale Middle School | public | 7-8 | 3.13 mi | |
| Buena Vista Elementary School | public | K-6 | 3.29 mi | |
| Columbia Elementary School | public | K-6 | 3.33 mi | |
| Tevis Junior High School | public | 7-8 | 3.33 mi | |
| Sing Lum Elementary School | public | K-6 | 3.34 mi | |
| Laurelglen Elementary School | public | K-6 | 3.68 mi | |
| Stockdale Elementary School | public | K-6 | 3.71 mi | |
| Fruitvale Junior High School | public | 7-8 | 3.83 mi |
Neighborhood: Around This Home
Neighborhood: Local Demographics
Nearby Homes for Sale
13613 Pixton Ave is a Single Family Residence in Bakersfield, CA 93311. This 2,329 square foot property sits on a 7,840 Sq Ft Lot and features 3 bedrooms & 2 full and 1 partial bathrooms. It is currently priced at $599,900 and was built in 2019. This address can also be written as 13613 Pixton Ave, Bakersfield, CA 93311.
©2025 California Regional MLS. All rights reserved. All data, including all measurements and calculations of area, is obtained from various sources and has not been, and will not be, verified by broker or MLS. All information should be independently reviewed and verified for accuracy. Properties may or may not be listed by the office/agent presenting the information. Information provided is for personal, non-commercial use by the viewer and may not be redistributed without explicit authorization from California Regional MLS.
Presently MLSListings.com displays Active, Contingent, Pending, and Recently Sold listings. Recently Sold listings are properties which were sold within the last three years. After that period listings are no longer displayed in MLSListings.com. Pending listings are properties under contract and no longer available for sale. Contingent listings are properties where there is an accepted offer, and seller may be seeking back-up offers. Active listings are available for sale.
This listing information is up-to-date as of April 16, 2025. For the most current information, please contact Cecilia Clark

