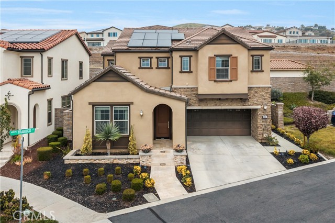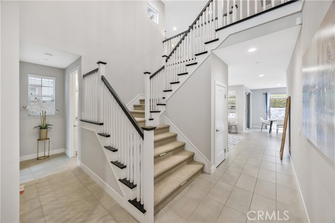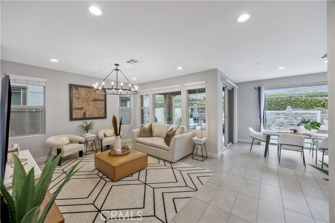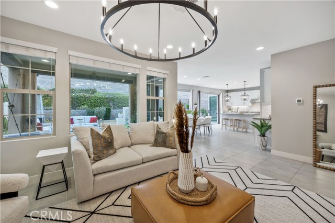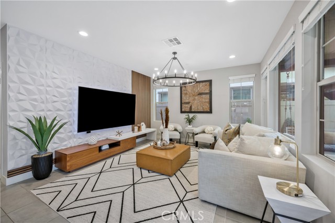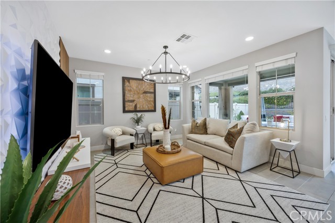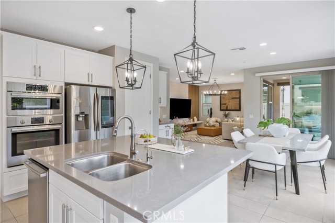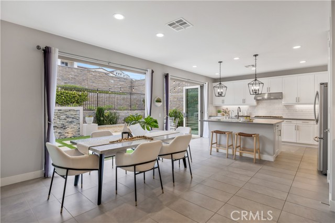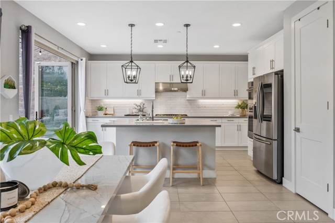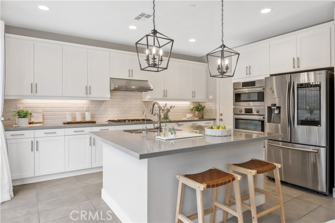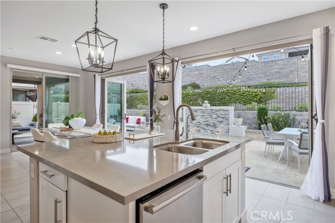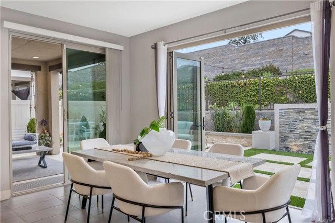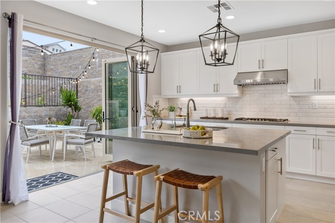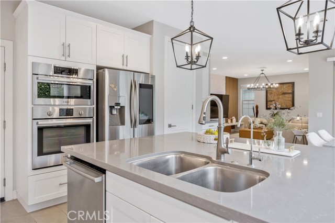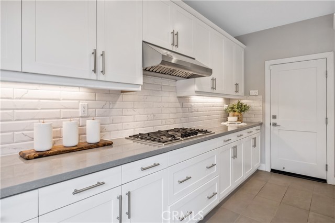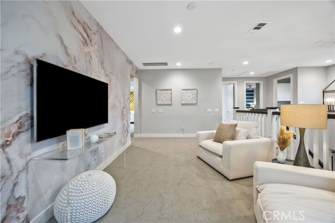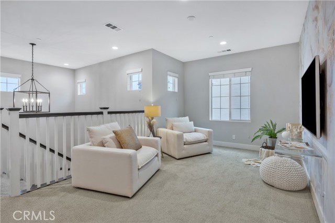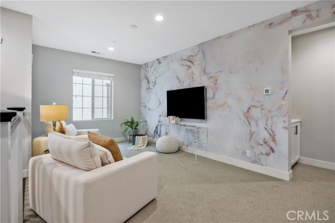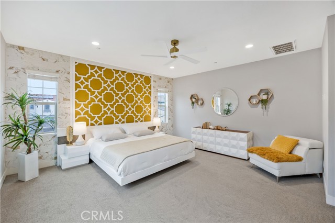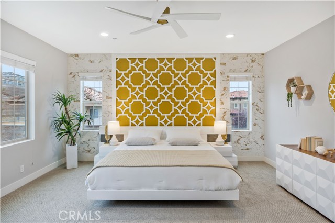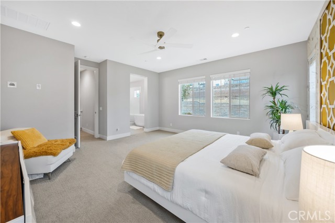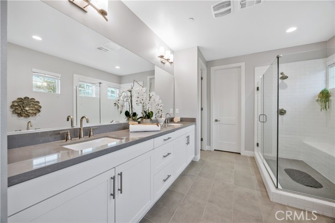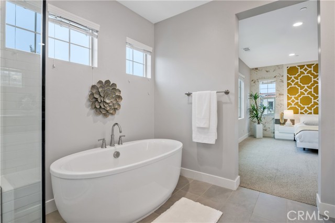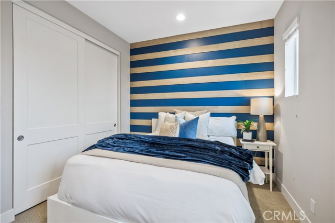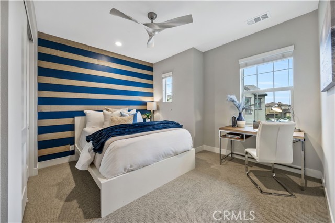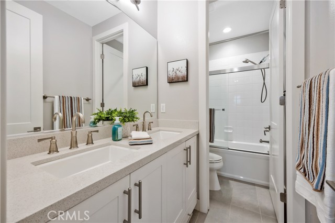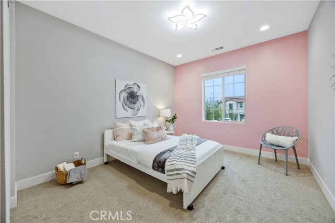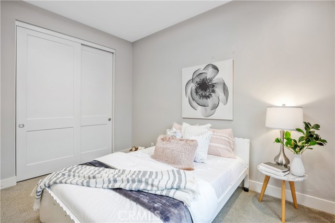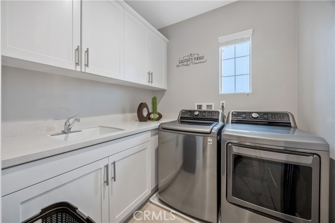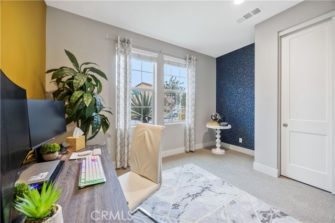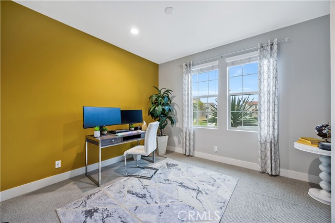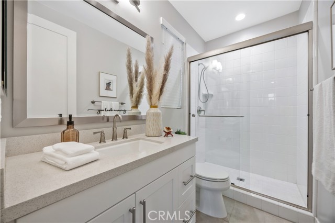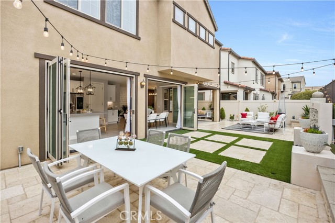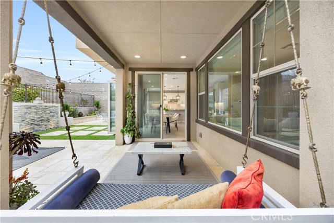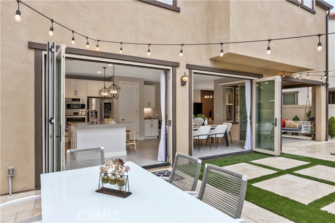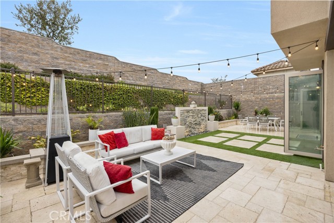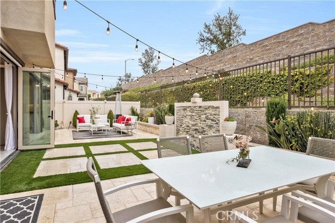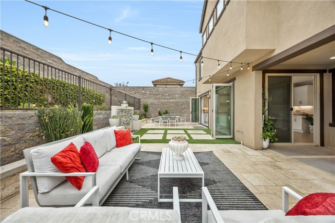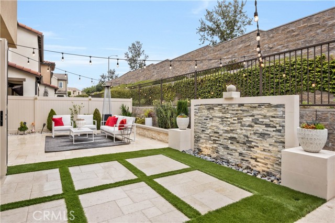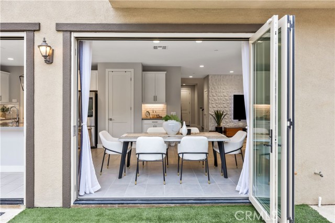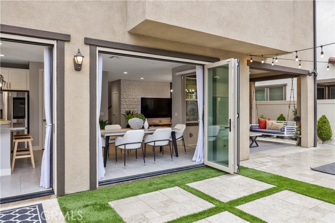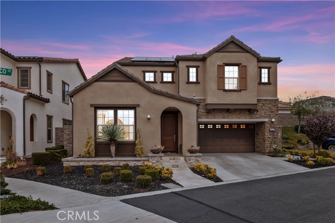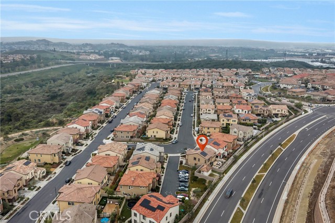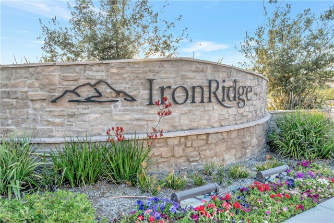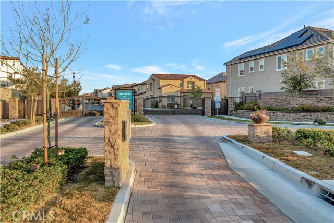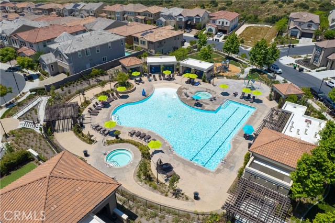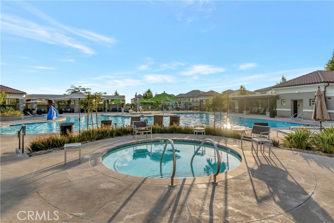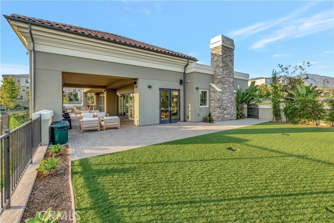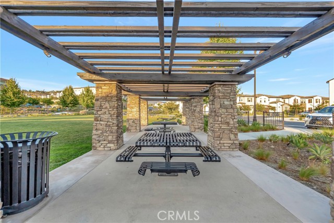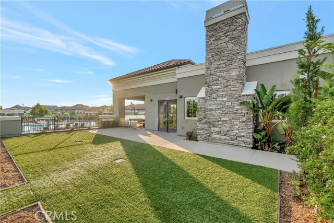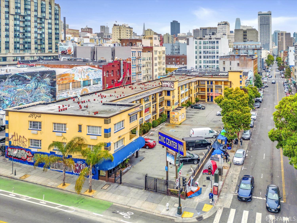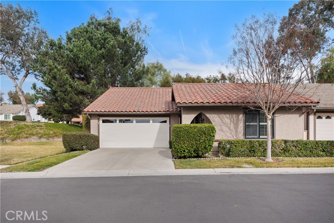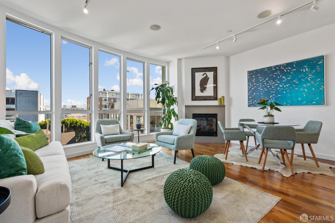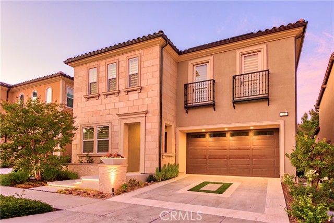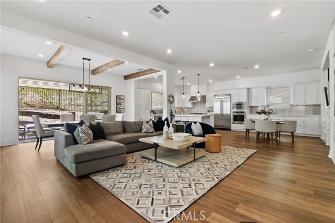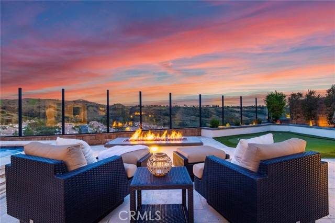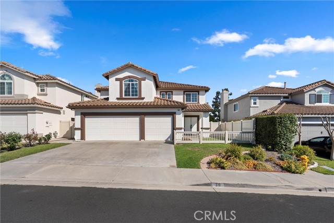2233 Arroyo Trabuco Way, Lake Forest, CA 92610
$1,899,000 Mortgage Calculator Active Single Family Residence
Property Details
About this Property
Nestled within the exclusive gated IronRidge community in Portola Hills, this impeccable Brookhaven Plan 1 home is move-in ready and boasts 4 bedrooms, a loft, and 3 full bathrooms, including a convenient downstairs guest bedroom. Situated on a large lot with an expansive backyard, the property features a fully paid solar system and is in a no Mello-Roos community with low HOA fees. This turn-key home features a spacious gourmet kitchen with Bosch stainless steel appliances, including a 5-burner cooktop, exhaust hood, built-in microwave, dishwasher and Samsung refrigerator with Entertainment Hub for modern convenience. The large quartz island is complemented by white shaker cabinets, tiled backsplash, plenty of storage space and a large pantry. Additional counter space and cabinetry near the dining area provide extra storage and can also be used as a coffee bar. This home boasts upgraded glass folding doors that span the kitchen and dining areas, seamlessly opening to a large backyard, perfect for indoor-outdoor living. Design details include gorgeous accent walls, upgraded chandeliers, recessed LED lighting, and upgraded flooring. The home is prewired for wall-mounted TVs and includes energy-efficient features such as dual-pane windows, a tankless water heater, whole house
Your path to home ownership starts here. Let us help you calculate your monthly costs.
MLS Listing Information
MLS #
CROC25064926
MLS Source
California Regional MLS
Days on Site
7
Interior Features
Bedrooms
Ground Floor Bedroom, Primary Suite/Retreat
Kitchen
Other, Pantry
Appliances
Dishwasher, Hood Over Range, Microwave, Other, Oven - Gas, Refrigerator, Dryer, Washer, Water Softener
Dining Room
Breakfast Bar, Formal Dining Room, In Kitchen
Fireplace
None
Laundry
In Laundry Room, Upper Floor
Cooling
Ceiling Fan, Central Forced Air, Whole House Fan
Heating
Central Forced Air, Forced Air, Gas
Exterior Features
Roof
Concrete, Tile
Pool
Community Facility, Heated, In Ground
Parking, School, and Other Information
Garage/Parking
Garage, Gate/Door Opener, Other, Garage: 2 Car(s)
Elementary District
Saddleback Valley Unified
High School District
Saddleback Valley Unified
HOA Fee
$189
HOA Fee Frequency
Monthly
Complex Amenities
Barbecue Area, Club House, Community Pool, Other, Picnic Area, Playground
Contact Information
Listing Agent
Dalileh Sajjadi
First Team Real Estate
License #: 01987446
Phone: –
Co-Listing Agent
Dennis Gournias
First Team Real Estate
License #: 02165678
Phone: (949) 991-8840
School Ratings
Nearby Schools
Neighborhood: Around This Home
Neighborhood: Local Demographics
Nearby Homes for Sale
2233 Arroyo Trabuco Way is a Single Family Residence in Lake Forest, CA 92610. This 2,554 square foot property sits on a 4,158 Sq Ft Lot and features 4 bedrooms & 3 full bathrooms. It is currently priced at $1,899,000 and was built in 2018. This address can also be written as 2233 Arroyo Trabuco Way, Lake Forest, CA 92610.
©2025 California Regional MLS. All rights reserved. All data, including all measurements and calculations of area, is obtained from various sources and has not been, and will not be, verified by broker or MLS. All information should be independently reviewed and verified for accuracy. Properties may or may not be listed by the office/agent presenting the information. Information provided is for personal, non-commercial use by the viewer and may not be redistributed without explicit authorization from California Regional MLS.
Presently MLSListings.com displays Active, Contingent, Pending, and Recently Sold listings. Recently Sold listings are properties which were sold within the last three years. After that period listings are no longer displayed in MLSListings.com. Pending listings are properties under contract and no longer available for sale. Contingent listings are properties where there is an accepted offer, and seller may be seeking back-up offers. Active listings are available for sale.
This listing information is up-to-date as of March 31, 2025. For the most current information, please contact Dalileh Sajjadi
