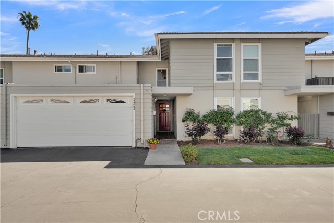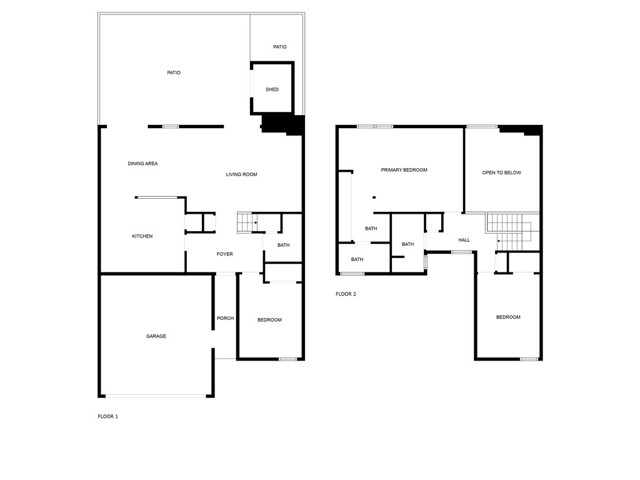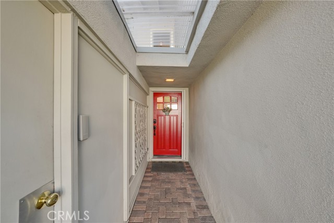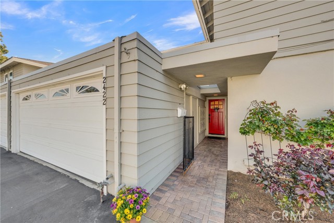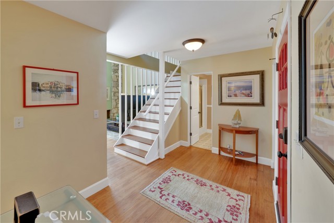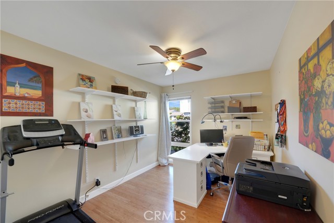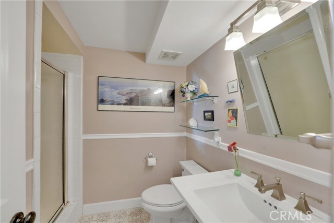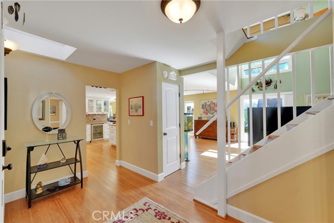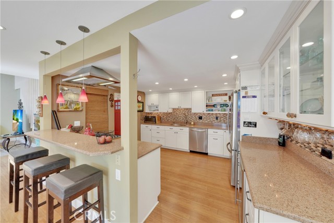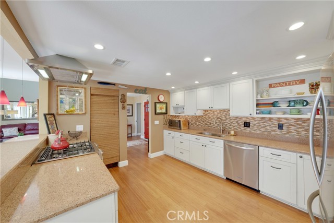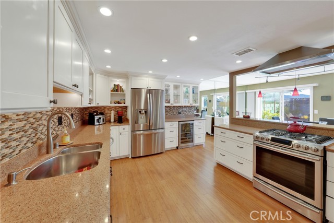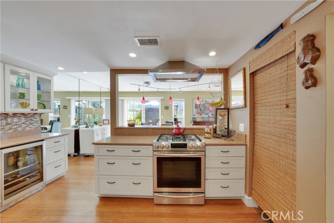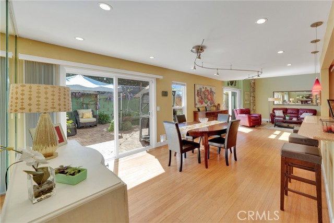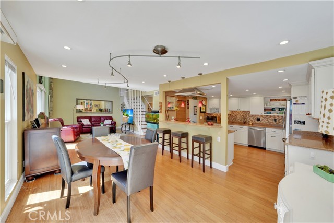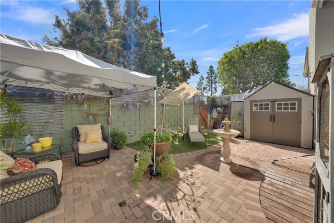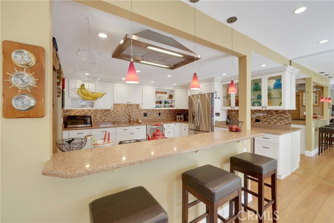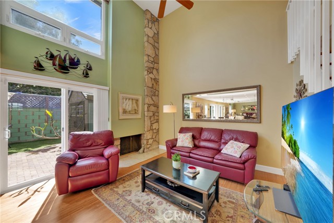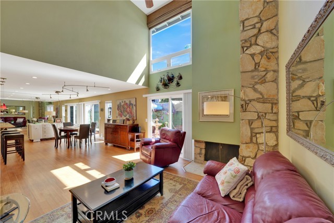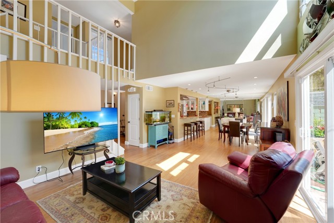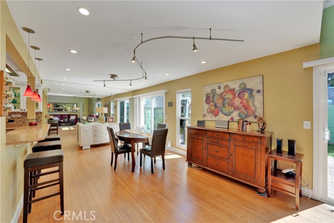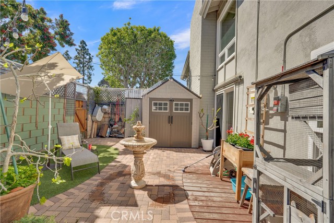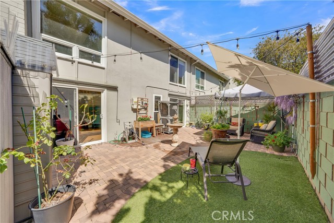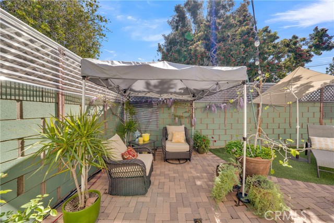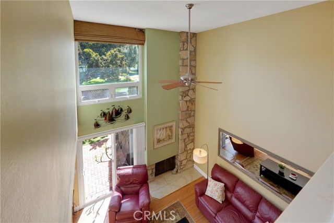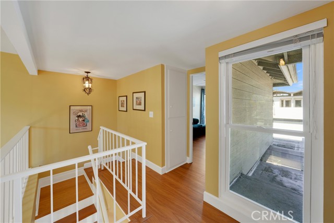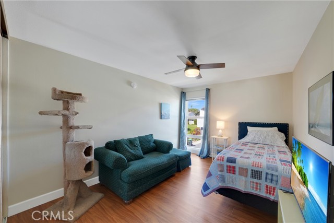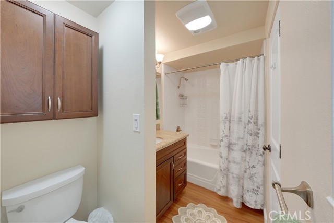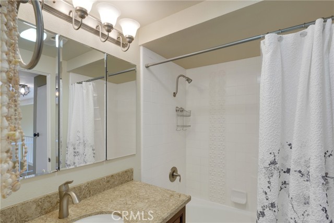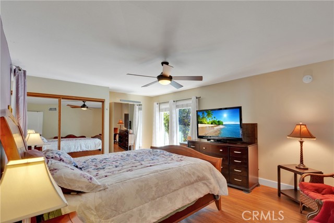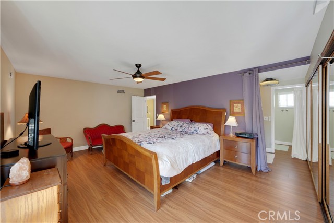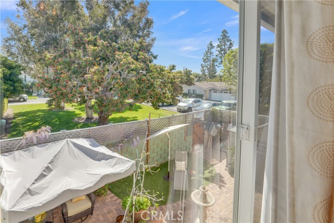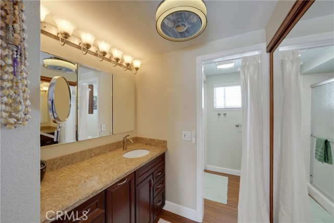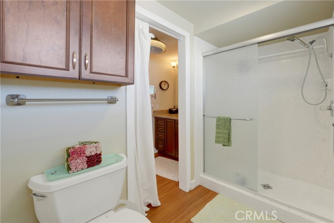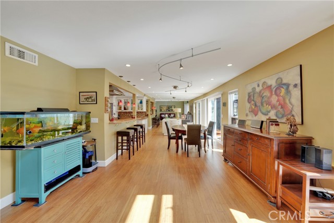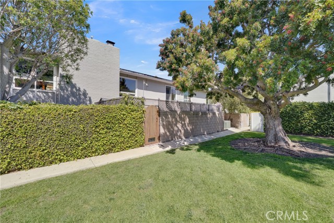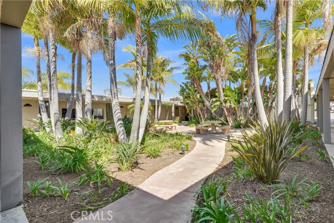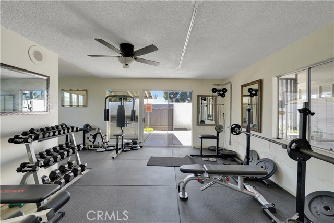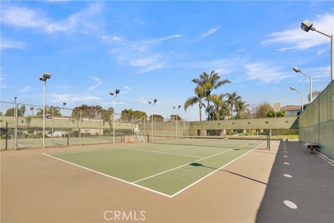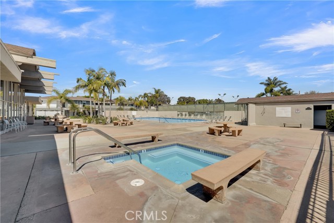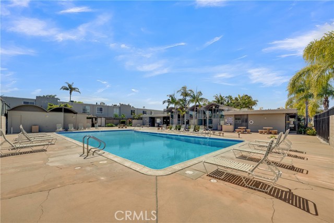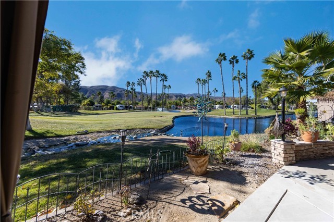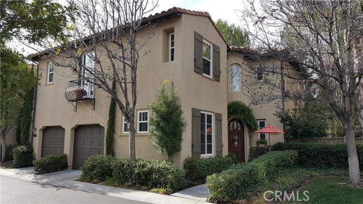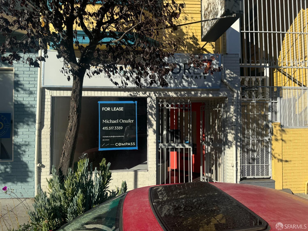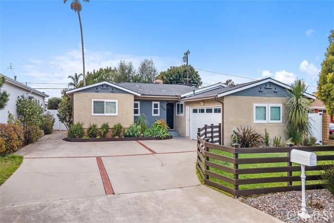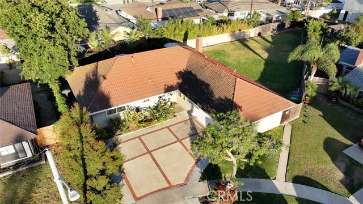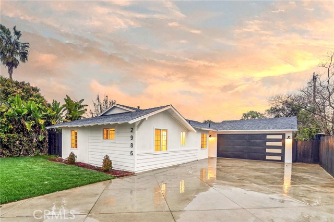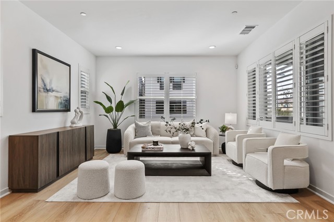Property Details
About this Property
Nestled in the Newport Riviera Neighborhood, just a short walk to the trails of the stunning Upper Back Bay, this home offers a blend of charm and warmth through the community built around it. The home features a spacious upstairs primary bedroom connecting to the full bathroom, just down the hall is the second bedroom as well as a full bathroom with a bathtub. The third bedroom is downstairs with an adjacent full bathroom. This model is unique in that a fourth bedroom could be added. The living room welcomes you into the home with it's vaulted ceilings and gas fireplace. The immense living room windows above allowing light to beam in. Ceiling fans creating a breeze in the living room as well as all bedrooms. The remodeled kitchen offers a perfect place for entertaining with its spacious free-flow plan to the dining room and breakfast counter/bar seating brightly lit with its recessed lighting. Added shaker cabinets and drawers are ideal for storage. Upgraded appliances include a gas stove and oven, dishwasher ,refrigerator, and built in wine fridge. Two separate sliding glass doors leading to the sun-soaked backyard landscaped with pavement and turf. Back gate opens up to a spacious greenbelt. This home features solar panels. Just a few steps away is Newport Rivera clubhouse pav
Your path to home ownership starts here. Let us help you calculate your monthly costs.
MLS Listing Information
MLS #
CROC25058751
MLS Source
California Regional MLS
Days on Site
6
Interior Features
Bedrooms
Ground Floor Bedroom, Primary Suite/Retreat
Kitchen
Exhaust Fan, Other, Pantry
Appliances
Dishwasher, Exhaust Fan, Hood Over Range, Microwave, Other, Oven - Gas, Oven Range - Gas, Refrigerator, Dryer, Washer, Warming Drawer
Dining Room
Breakfast Bar, Formal Dining Room
Fireplace
Gas Burning, Living Room
Flooring
Bamboo
Laundry
In Garage
Cooling
Ceiling Fan, Central Forced Air
Heating
Central Forced Air
Exterior Features
Roof
Concrete, Flat
Foundation
Slab
Pool
Community Facility, Heated, Heated - Gas, Other, Spa - Community Facility
Style
Bungalow
Parking, School, and Other Information
Garage/Parking
Garage, Gate/Door Opener, Off-Street Parking, Other, Parking Area, Parking Restrictions, Garage: 2 Car(s)
Elementary District
Newport-Mesa Unified
High School District
Newport-Mesa Unified
Water
Other
HOA Fee
$415
HOA Fee Frequency
Monthly
Complex Amenities
Barbecue Area, Billiard Room, Club House, Community Pool, Conference Facilities, Gym / Exercise Facility, Other, Picnic Area
Contact Information
Listing Agent
Missy Finlay
Coldwell Banker-Campbell Rltrs
License #: 01976954
Phone: –
Co-Listing Agent
Robert Marroche
Coldwell Banker-Campbell Rltrs
License #: 01406209
Phone: (714) 292-6681
School Ratings
Nearby Schools
Neighborhood: Around This Home
Neighborhood: Local Demographics
Nearby Homes for Sale
2422 Miseno Way is a Single Family Residence in Costa Mesa, CA 92627. This 1,643 square foot property sits on a 1,766 Sq Ft Lot and features 3 bedrooms & 3 full bathrooms. It is currently priced at $1,269,000 and was built in 1964. This address can also be written as 2422 Miseno Way, Costa Mesa, CA 92627.
©2025 California Regional MLS. All rights reserved. All data, including all measurements and calculations of area, is obtained from various sources and has not been, and will not be, verified by broker or MLS. All information should be independently reviewed and verified for accuracy. Properties may or may not be listed by the office/agent presenting the information. Information provided is for personal, non-commercial use by the viewer and may not be redistributed without explicit authorization from California Regional MLS.
Presently MLSListings.com displays Active, Contingent, Pending, and Recently Sold listings. Recently Sold listings are properties which were sold within the last three years. After that period listings are no longer displayed in MLSListings.com. Pending listings are properties under contract and no longer available for sale. Contingent listings are properties where there is an accepted offer, and seller may be seeking back-up offers. Active listings are available for sale.
This listing information is up-to-date as of March 25, 2025. For the most current information, please contact Missy Finlay
