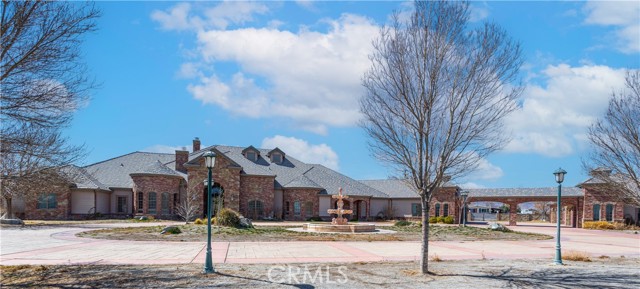Property Details
About this Property
A Rare Masterpiece: The Grand Manor, one of the most extraordinary estates on the market, is a true statement of luxury and craftsmanship. The cost to recreate this property today would be several million dollars more than its listing price, with the perimeter walls alone valued at nearly $800,000. Beyond custom-crafted iron gates, a gracefully lit circular driveway winds through lush landscaping and serene water features, setting the stage for the breathtaking elegance that awaits. Step through massive Tuscan-style double doors into an expansive living room featuring soaring ceilings, a grand fireplace, and floor-to-ceiling windows overlooking the showstopping rock pool with a cascading waterfall and exhilarating slide. For the culinary enthusiast, the chef’s kitchen is a dream, equipped with top-tier Viking stainless steel appliances, a Sub-Zero refrigerator, dual sinks, and an oversized pantry. The adjacent spacious family room is both inviting and elegant, anchored by a striking brick fireplace and bathed in natural light. A dedicated media room with built-in cabinetry and surround sound wiring completes the entertainment experience. This estate boasts five luxurious en-suite bedrooms, including two grand primary suites. The distinguished library/office is a work of art, feat
MLS Listing Information
MLS #
CROC25057292
MLS Source
California Regional MLS
Days on Site
320
Interior Features
Bedrooms
Ground Floor Bedroom
Appliances
Other
Fireplace
Family Room
Laundry
In Laundry Room, Other
Cooling
Central Forced Air
Heating
Baseboard, Electric
Exterior Features
Pool
In Ground, Other, Pool - Yes
Parking, School, and Other Information
Garage/Parking
Garage: 10 Car(s)
Elementary District
Sierra Sands Unified
High School District
Sierra Sands Unified
Water
Other, Well
HOA Fee
$0
Zoning
E
Neighborhood: Around This Home
Neighborhood: Local Demographics
Market Trends Charts
Nearby Homes for Sale
111 S Mahan St is a Single Family Residence in Ridgecrest, CA 93555. This 8,304 square foot property sits on a 1.75 Acres Lot and features 5 bedrooms & 6 full bathrooms. It is currently priced at $3,500,000 and was built in 2011. This address can also be written as 111 S Mahan St, Ridgecrest, CA 93555.
©2026 California Regional MLS. All rights reserved. All data, including all measurements and calculations of area, is obtained from various sources and has not been, and will not be, verified by broker or MLS. All information should be independently reviewed and verified for accuracy. Properties may or may not be listed by the office/agent presenting the information. Information provided is for personal, non-commercial use by the viewer and may not be redistributed without explicit authorization from California Regional MLS.
Presently MLSListings.com displays Active, Contingent, Pending, and Recently Sold listings. Recently Sold listings are properties which were sold within the last three years. After that period listings are no longer displayed in MLSListings.com. Pending listings are properties under contract and no longer available for sale. Contingent listings are properties where there is an accepted offer, and seller may be seeking back-up offers. Active listings are available for sale.
This listing information is up-to-date as of March 18, 2025. For the most current information, please contact Chayan Alavi, (562) 286-6463
