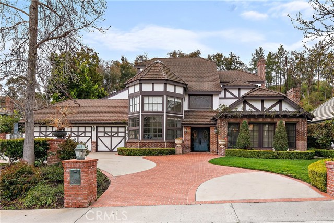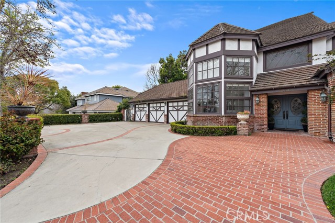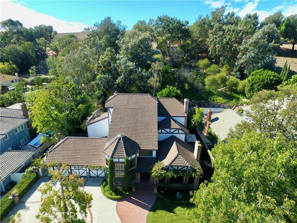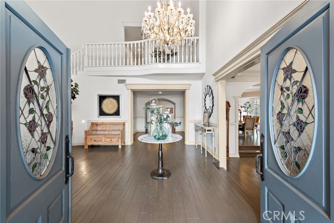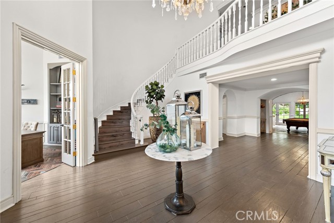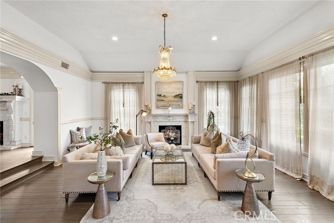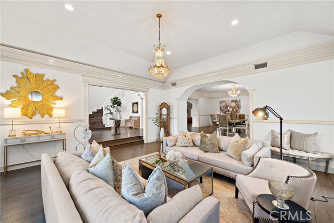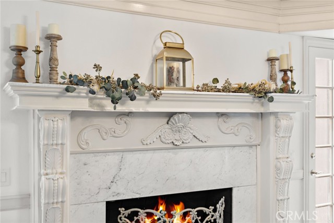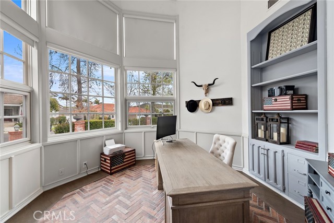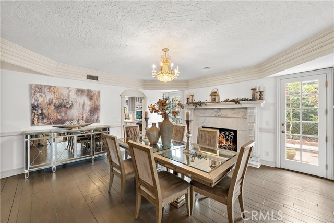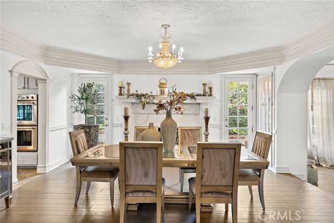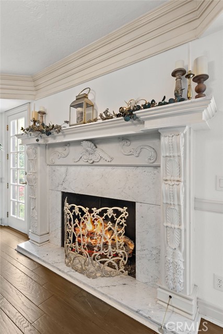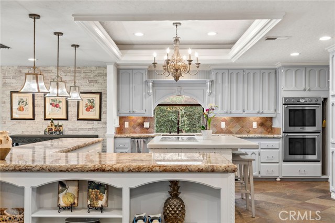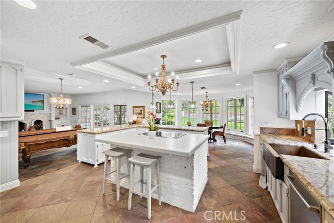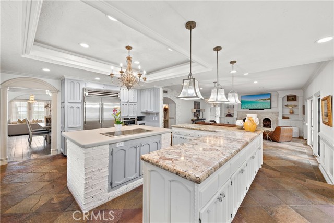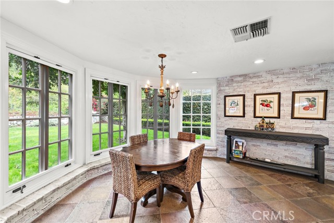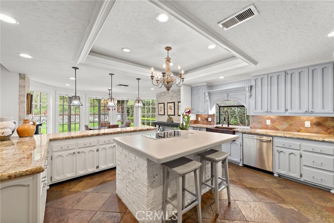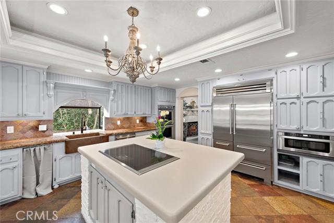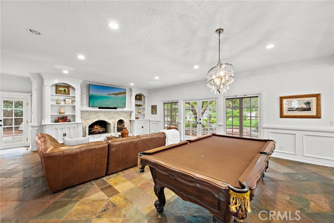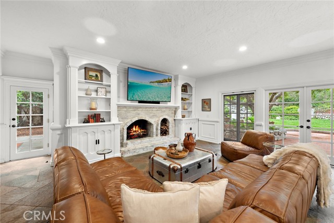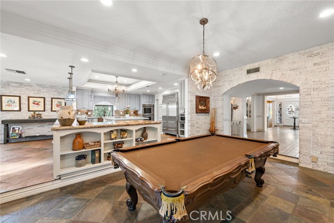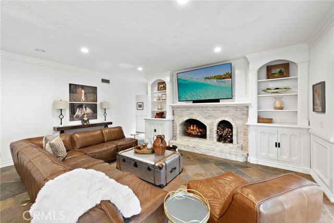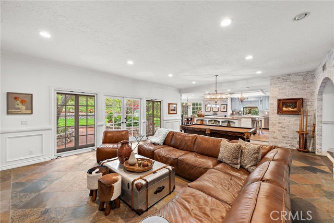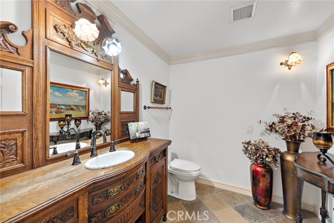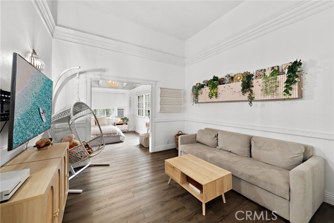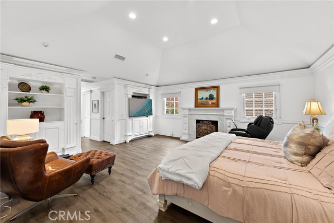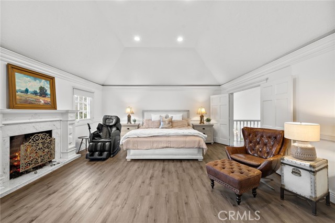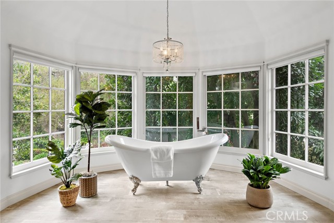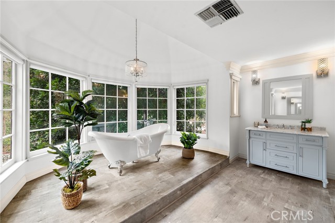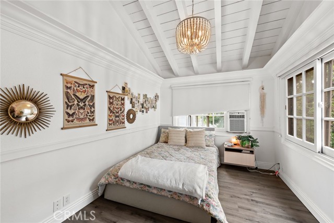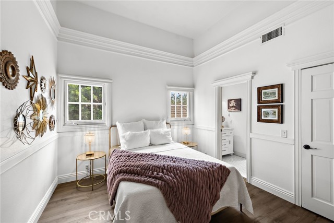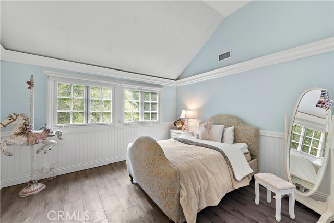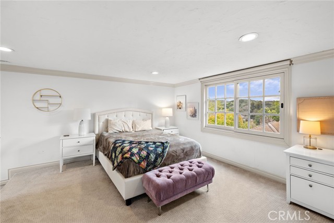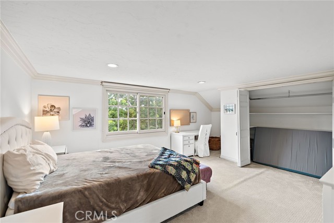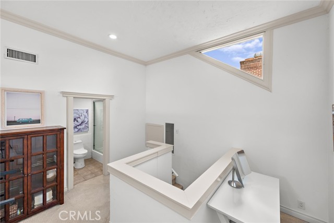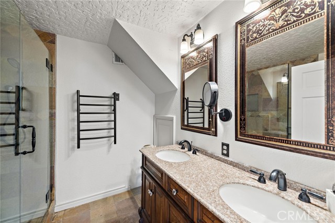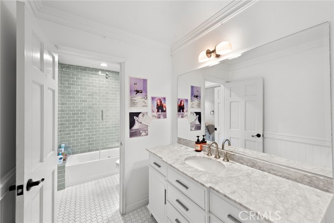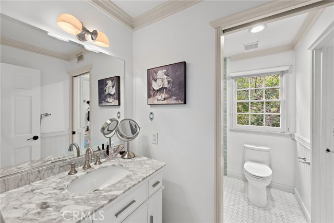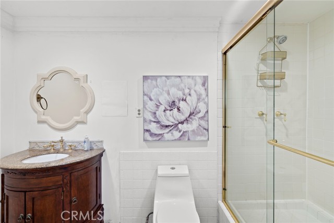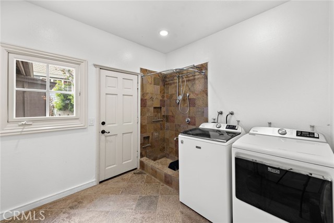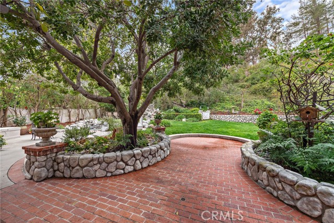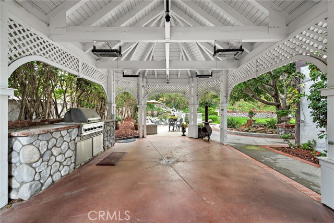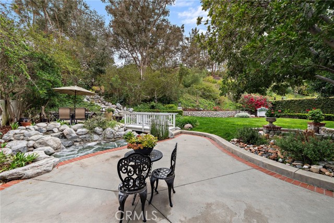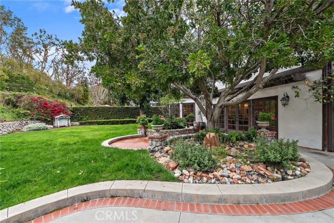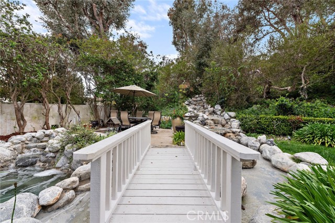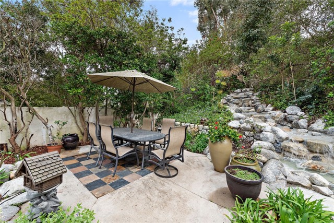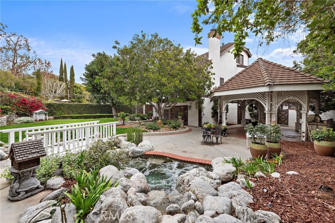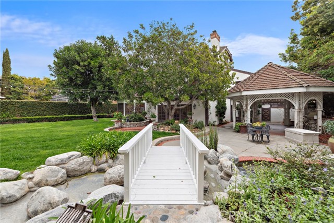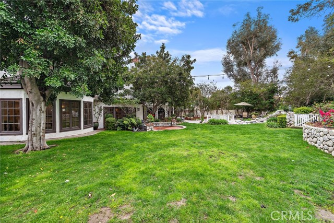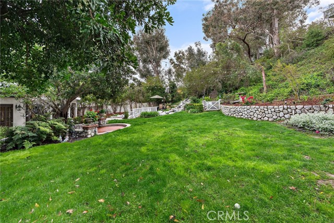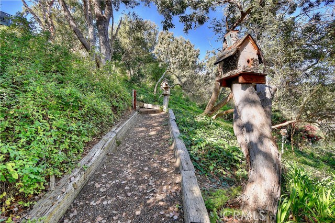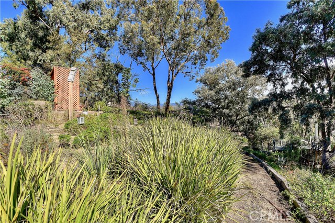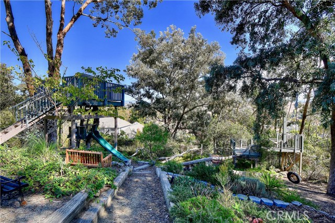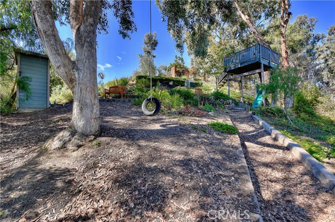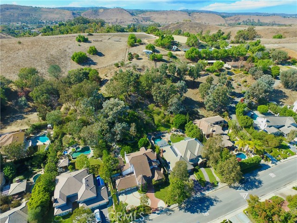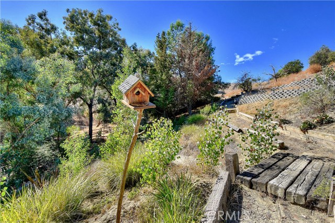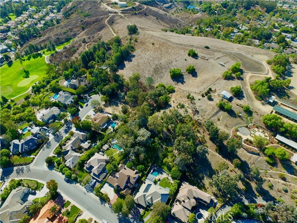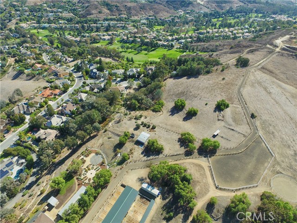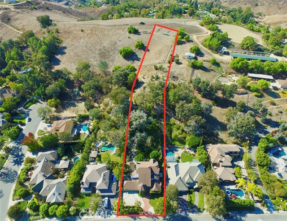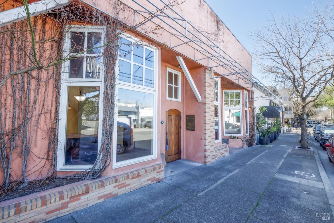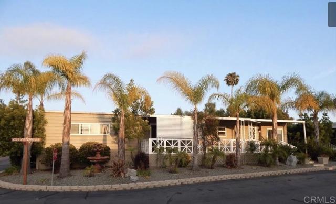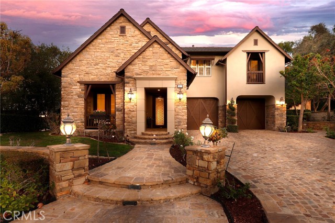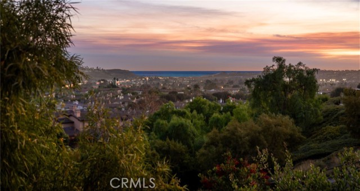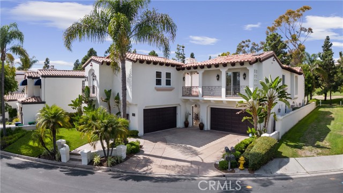30105 Hillside Terrace, San Juan Capistrano, CA 92675
$3,395,000 Mortgage Calculator Active Single Family Residence
Property Details
Upcoming Open Houses
About this Property
A freshly reimagined English Country Estate, brimming with charm and rich with luxurious details. Wander through enchanting gardens adorned with a tranquil saltwater spa, cascading waterfall, and meandering pathways that lead to hidden treehouses, scenic view decks, and a dedicated equestrian area. The lushly landscaped grounds also feature a stunning loggia, complete with four overhead heaters, an open-beam ceiling, and a built-in BBQ—perfect for dining under a starlit sky. Step inside to discover a home of timeless elegance. Custom crown molding, chair rails, and exquisite built-ins enhance every corner. Just beyond the entry, a stately library with soaring 20-foot ceilings is framed by French doors and expansive windows, inviting natural light to dance across the room. The grand living and dining rooms impress with dazzling crystal chandeliers, oak plank flooring, and inviting gas fireplaces that exude warmth and sophistication. Designed for effortless entertaining, the great room boasts French doors and windows, slate flooring, and a striking brick fireplace embraced by custom-built shelving. The gourmet kitchen is a masterpiece—anchored by a 6x4-foot island, a hammered copper farmhouse sink, self-closing drawers, bull-nose granite countertops, and top-of-the-line stainless-s
Your path to home ownership starts here. Let us help you calculate your monthly costs.
MLS Listing Information
MLS #
CROC25054200
MLS Source
California Regional MLS
Days on Site
163
Interior Features
Bedrooms
Primary Suite/Retreat, Other
Bathrooms
Jack and Jill
Kitchen
Other, Pantry
Appliances
Built-in BBQ Grill, Dishwasher, Freezer, Garbage Disposal, Microwave, Other, Oven - Double, Oven - Electric, Refrigerator
Dining Room
Breakfast Bar, Formal Dining Room, In Kitchen, Other
Family Room
Other
Fireplace
Dining Room, Family Room, Gas Burning, Living Room, Other Location
Laundry
Hookup - Gas Dryer, In Laundry Room, Other
Cooling
Central Forced Air, Other
Heating
Forced Air
Exterior Features
Roof
Shingle, Tile
Pool
Gunite, Heated, None, Spa - Private
Style
Custom, English, Traditional, Tudor
Horse Property
Yes
Parking, School, and Other Information
Garage/Parking
Attached Garage, Garage, Gate/Door Opener, Other, Storage - RV, Garage: 3 Car(s)
Elementary District
Capistrano Unified
High School District
Capistrano Unified
HOA Fee
$221
HOA Fee Frequency
Monthly
Complex Amenities
Picnic Area, Playground
Zoning
E1
School Ratings
Nearby Schools
Neighborhood: Around This Home
Neighborhood: Local Demographics
Nearby Homes for Sale
30105 Hillside Terrace is a Single Family Residence in San Juan Capistrano, CA 92675. This 4,823 square foot property sits on a 1.7 Acres Lot and features 5 bedrooms & 4 full and 1 partial bathrooms. It is currently priced at $3,395,000 and was built in 1982. This address can also be written as 30105 Hillside Terrace, San Juan Capistrano, CA 92675.
©2025 California Regional MLS. All rights reserved. All data, including all measurements and calculations of area, is obtained from various sources and has not been, and will not be, verified by broker or MLS. All information should be independently reviewed and verified for accuracy. Properties may or may not be listed by the office/agent presenting the information. Information provided is for personal, non-commercial use by the viewer and may not be redistributed without explicit authorization from California Regional MLS.
Presently MLSListings.com displays Active, Contingent, Pending, and Recently Sold listings. Recently Sold listings are properties which were sold within the last three years. After that period listings are no longer displayed in MLSListings.com. Pending listings are properties under contract and no longer available for sale. Contingent listings are properties where there is an accepted offer, and seller may be seeking back-up offers. Active listings are available for sale.
This listing information is up-to-date as of April 09, 2025. For the most current information, please contact Robyn Robinson, (949) 295-5676
