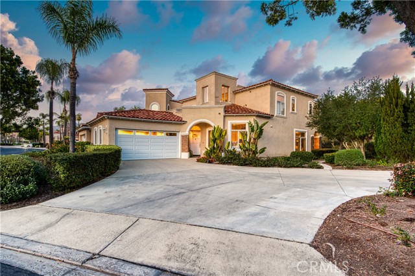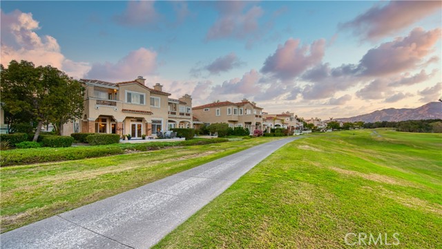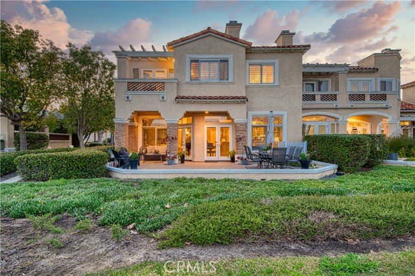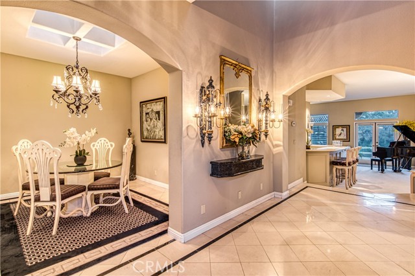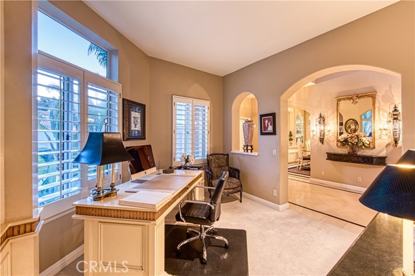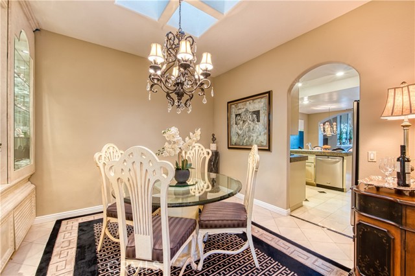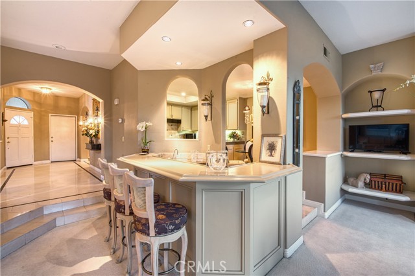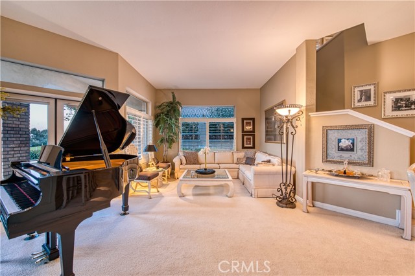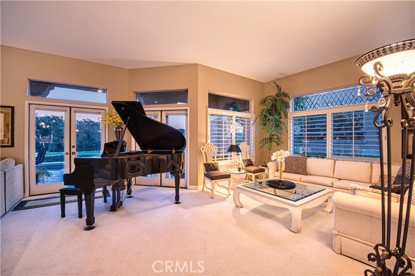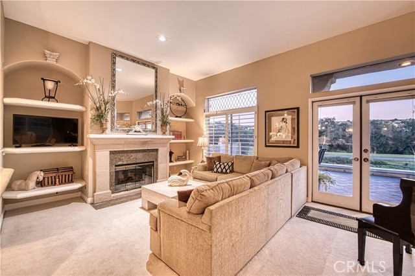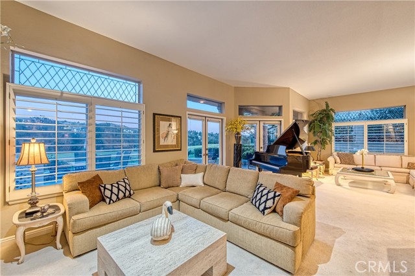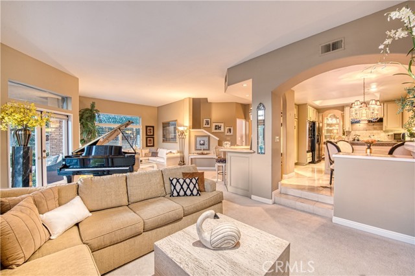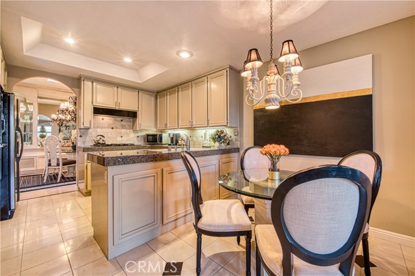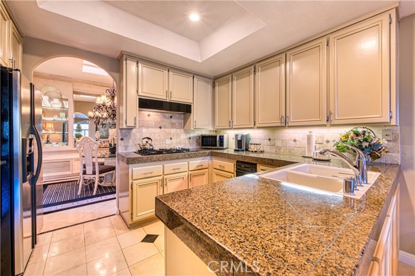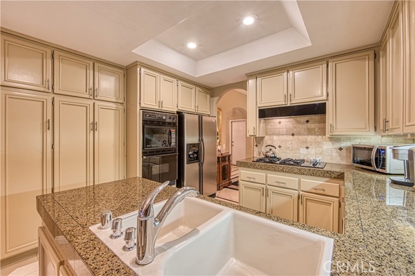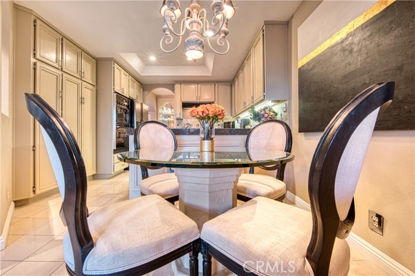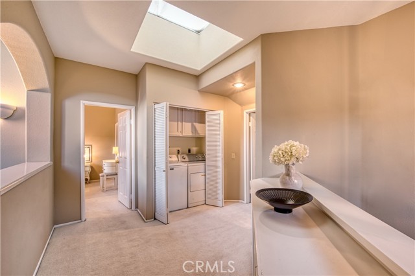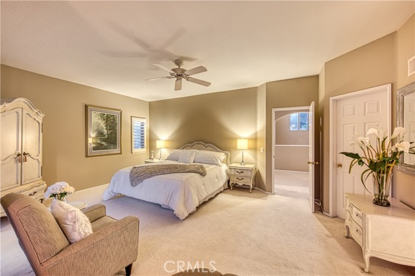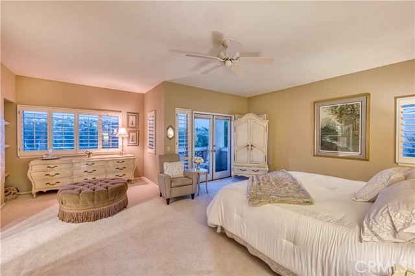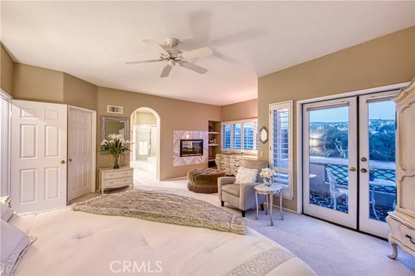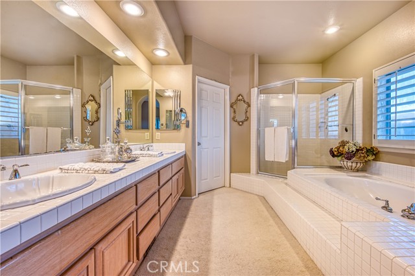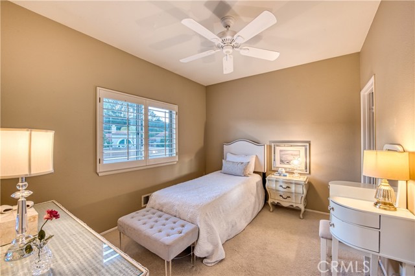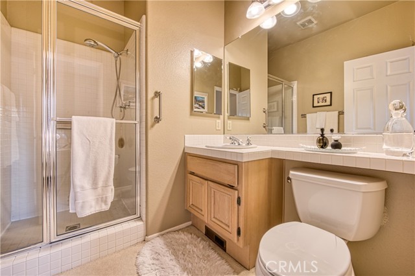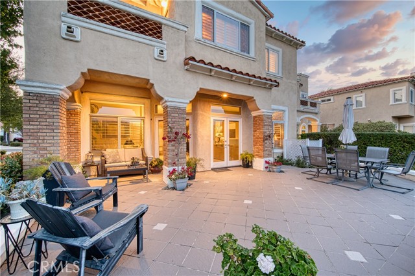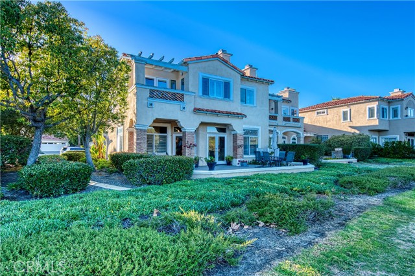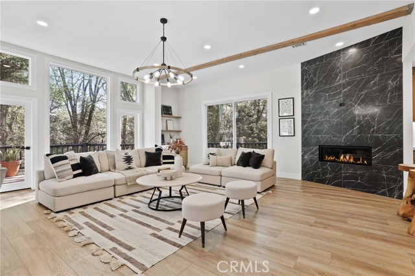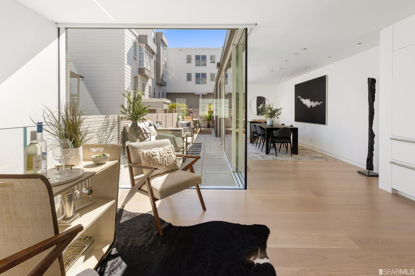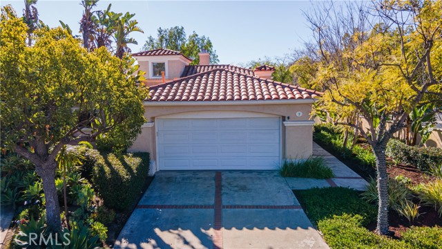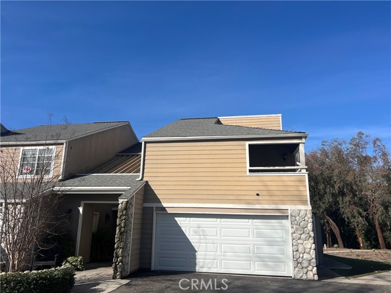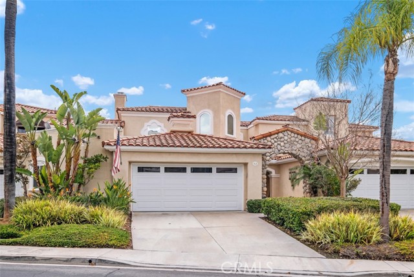Property Details
About this Property
Nestled in a prime location, this beautifully designed home offers an ideal combination of comfort and elegance. Featuring 3 spacious bedrooms and 3 well-appointed bathrooms, this property boasts bright, open living spaces filled with natural light. Enjoy breathtaking panoramic views of the lush golf course and Saddleback Mountain, rolling hills from nearly every room. The expansive windows throughout the home enhance the feeling of openness and allow for seamless indoor-outdoor living. Step outside onto the large private patio, perfect for entertaining or relaxing while taking in the stunning surroundings. Whether you're enjoying a morning coffee with the sunrise or winding down in the evening, this home offers an unparalleled setting. Don't miss the opportunity to own this exceptional home that blends luxury, comfort, and serene views in one of the most desirable locations.
Your path to home ownership starts here. Let us help you calculate your monthly costs.
MLS Listing Information
MLS #
CROC25048546
MLS Source
California Regional MLS
Days on Site
24
Interior Features
Bedrooms
Ground Floor Bedroom
Kitchen
Other
Appliances
Dishwasher, Other
Dining Room
Breakfast Nook, Formal Dining Room
Fireplace
Family Room
Laundry
Other
Cooling
Central Forced Air
Exterior Features
Pool
None
Parking, School, and Other Information
Garage/Parking
Garage, Gate/Door Opener, Other, Garage: 2 Car(s)
Elementary District
Capistrano Unified
High School District
Capistrano Unified
HOA Fee
$353
HOA Fee Frequency
Monthly
Complex Amenities
Barbecue Area, Picnic Area, Playground
School Ratings
Nearby Schools
| Schools | Type | Grades | Distance | Rating |
|---|---|---|---|---|
| Wagon Wheel Elementary School | public | K-5 | 1.52 mi | |
| Tijeras Creek Elementary School | public | K-5 | 2.05 mi | |
| Tesoro High School | public | 9-12 | 2.09 mi | |
| Arroyo Vista Middle School | public | 6-8 | 2.26 mi | |
| Arroyo Vista Elementary School | public | K-5 | 2.26 mi | |
| Las Flores Middle School | public | 6-8 | 2.71 mi | |
| Las Flores Elementary School | public | K-5 | 2.75 mi | |
| Rancho Santa Margarita Intermediate School | public | 7-8 | 2.85 mi | |
| Philip J. Reilly Elementary | public | K-5 | 2.92 mi | |
| Cielo Vista Elementary School | public | K-6 | 3.06 mi | |
| Robinson Elementary School | public | K-6 | 3.52 mi | |
| Trabuco Mesa Elementary School | public | K-6 | 3.56 mi | |
| Newhart Middle School | public | 6-8 | 3.77 mi | |
| Trabuco Elementary School | public | K-6 | 3.92 mi | |
| Chaparral Elementary School | public | K-5 | 3.98 mi | |
| Bathgate Elementary School | public | K-5 | 4.00 mi | |
| Svusd Virtual Academy | public | K-12 | 4.18 mi | N/A |
| Melinda Heights Elementary School | public | K-6 | 4.20 mi | |
| De Portola Elementary School | public | K-6 | 4.23 mi | |
| Castille Elementary School | public | K-5 | 4.29 mi |
Neighborhood: Around This Home
Neighborhood: Local Demographics
Market Trends Charts
Nearby Homes for Sale
72 via Barcaza is a Condominium in Coto de Caza, CA 92679. This 2,452 square foot property sits on a 2,700 Sq Ft Lot and features 3 bedrooms & 3 full bathrooms. It is currently priced at $1,299,000 and was built in 1989. This address can also be written as 72 via Barcaza, Coto de Caza, CA 92679.
©2025 California Regional MLS. All rights reserved. All data, including all measurements and calculations of area, is obtained from various sources and has not been, and will not be, verified by broker or MLS. All information should be independently reviewed and verified for accuracy. Properties may or may not be listed by the office/agent presenting the information. Information provided is for personal, non-commercial use by the viewer and may not be redistributed without explicit authorization from California Regional MLS.
Presently MLSListings.com displays Active, Contingent, Pending, and Recently Sold listings. Recently Sold listings are properties which were sold within the last three years. After that period listings are no longer displayed in MLSListings.com. Pending listings are properties under contract and no longer available for sale. Contingent listings are properties where there is an accepted offer, and seller may be seeking back-up offers. Active listings are available for sale.
This listing information is up-to-date as of March 27, 2025. For the most current information, please contact Donnie Bowen
