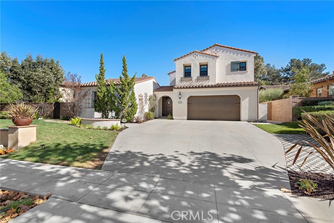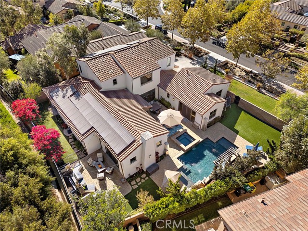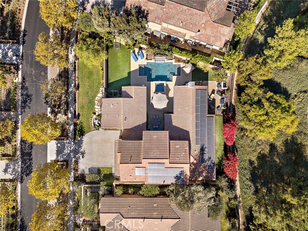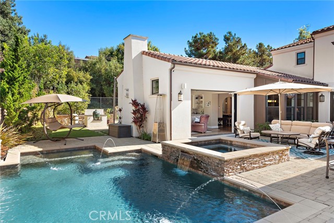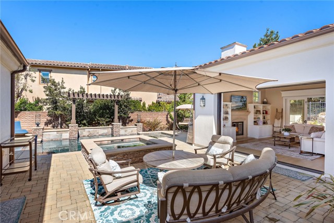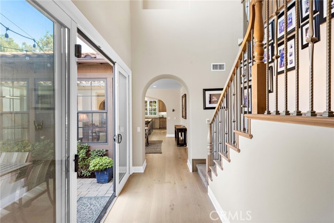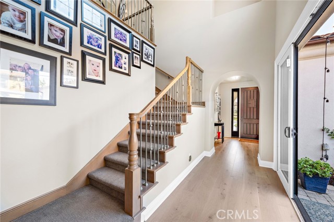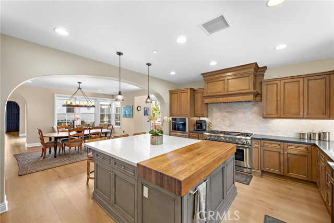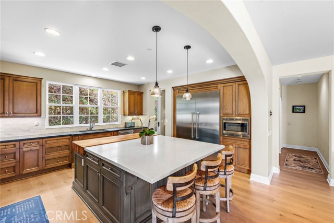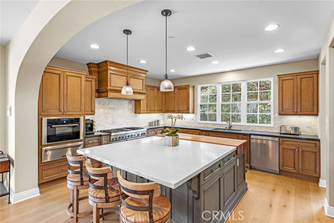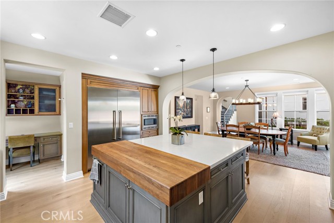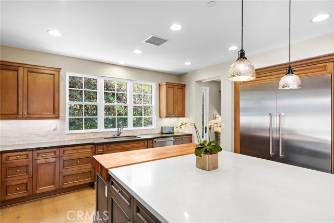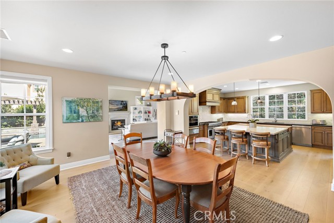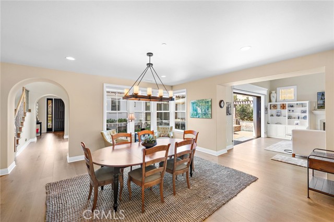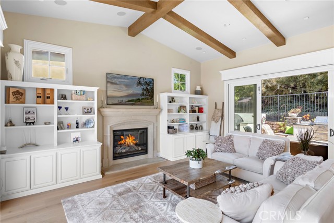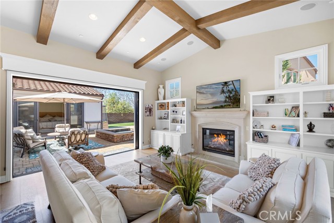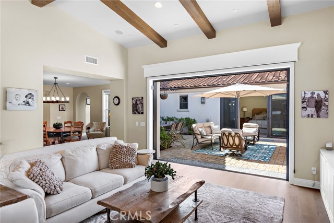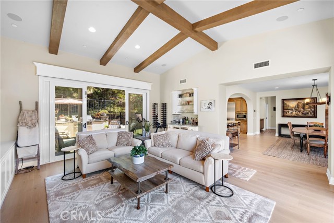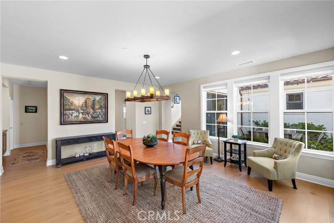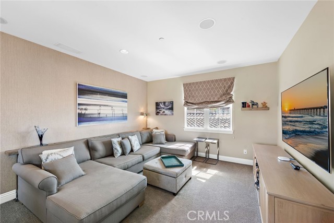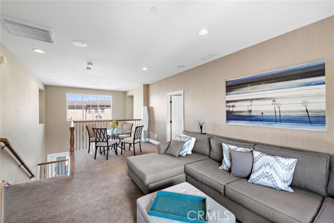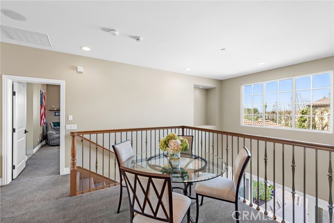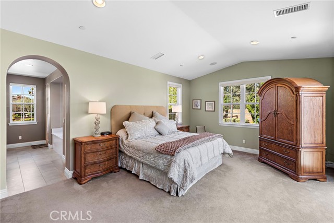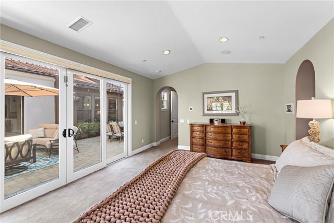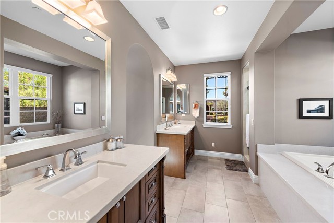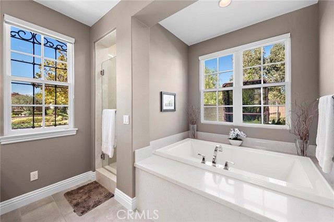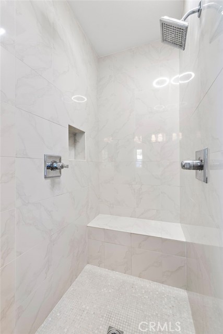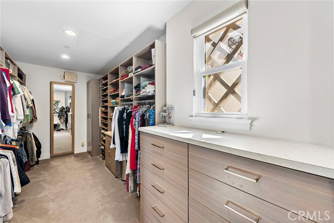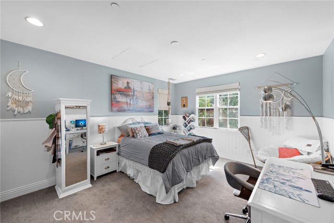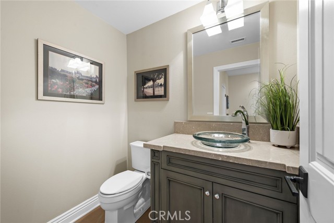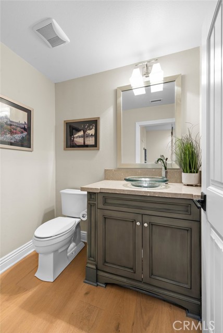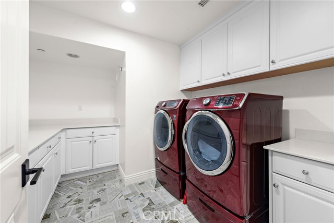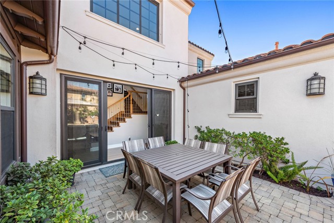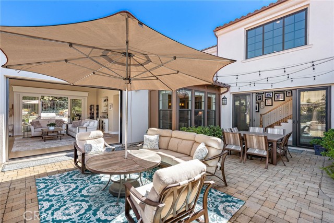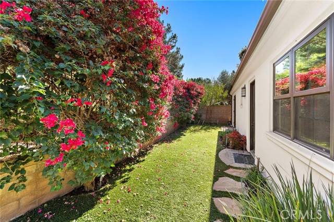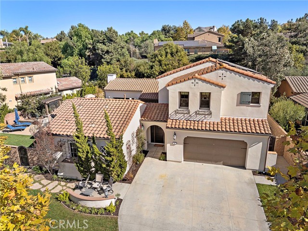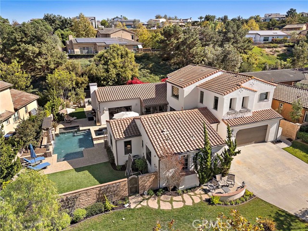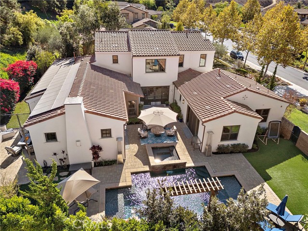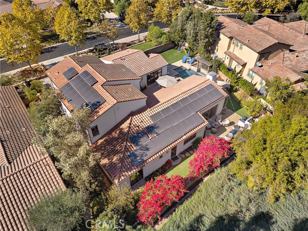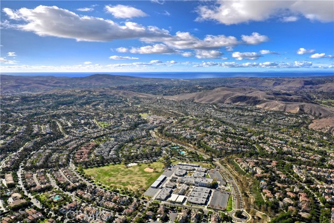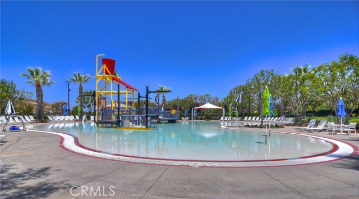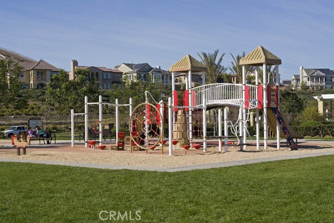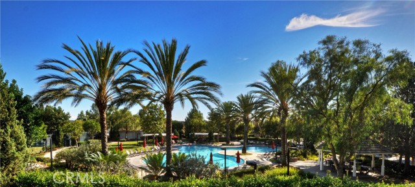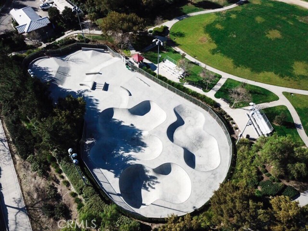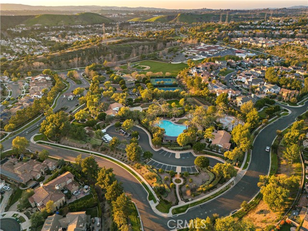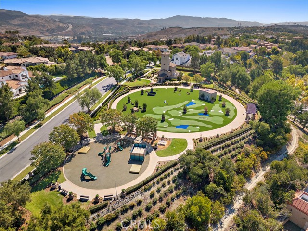Property Details
About this Property
Representing the pinnacle of hard-earned success and reflecting your exquisite sense of style, this newer custom-caliber home is move-in-ready at guard-gated Covenant Hills in Ladera Ranch. Located on a generous homesite near the end of a quiet cul-de-sac in the exclusive Warmington Legacy collection, the residence is extensively upgraded. Slide-away and Multiple sets French doors create a desired indoor/outdoor ambiance throughout approximately 4,225 square feet of refined living space, which reveals five ensuite bedrooms and five- and one-half baths. A formal entry with tongue-and-groove ceiling leads to a double-height foyer with a grand staircase and access to a private courtyard. Beyond the foyer, expansive living areas flow easily from one to the next, including a dining room, and a fireplace-warmed family room with open-beam vaulted ceiling, built-in bar with under-cabinet beverage refrigerators, surround sound, and slide-away glass door. One opens to a side yard with built-in BBQ and separate built-in Big Green Egg for grilling, smoking, roasting and baking. Explore additional culinary adventures in a fully appointed chef-style kitchen with handsome stained-wood cabinetry, dark quartz countertops, an oversized island with butcher-block and lite quartz top, separate desk n
Your path to home ownership starts here. Let us help you calculate your monthly costs.
MLS Listing Information
MLS #
CROC25040456
MLS Source
California Regional MLS
Days on Site
59
Interior Features
Bedrooms
Ground Floor Bedroom, Primary Suite/Retreat
Kitchen
Other, Pantry
Appliances
Dishwasher, Other, Oven Range - Built-In, Refrigerator
Dining Room
Breakfast Bar, Formal Dining Room, Other
Family Room
Other
Fireplace
Family Room
Laundry
In Laundry Room
Cooling
Central Forced Air
Heating
Forced Air
Exterior Features
Foundation
Slab
Pool
Community Facility, Pool - Yes, Spa - Private
Parking, School, and Other Information
Garage/Parking
Garage, Other, Garage: 3 Car(s)
Elementary District
Capistrano Unified
High School District
Capistrano Unified
HOA Fee
$638
HOA Fee Frequency
Monthly
Complex Amenities
Barbecue Area, Club House, Community Pool, Picnic Area, Playground
Market Trends Charts
4 Gaucho Rd is a Single Family Residence in Ladera Ranch, CA 92694. This 4,225 square foot property sits on a 0.268 Acres Lot and features 5 bedrooms & 5 full and 1 partial bathrooms. It is currently priced at $3,699,900 and was built in 2013. This address can also be written as 4 Gaucho Rd, Ladera Ranch, CA 92694.
©2025 California Regional MLS. All rights reserved. All data, including all measurements and calculations of area, is obtained from various sources and has not been, and will not be, verified by broker or MLS. All information should be independently reviewed and verified for accuracy. Properties may or may not be listed by the office/agent presenting the information. Information provided is for personal, non-commercial use by the viewer and may not be redistributed without explicit authorization from California Regional MLS.
Presently MLSListings.com displays Active, Contingent, Pending, and Recently Sold listings. Recently Sold listings are properties which were sold within the last three years. After that period listings are no longer displayed in MLSListings.com. Pending listings are properties under contract and no longer available for sale. Contingent listings are properties where there is an accepted offer, and seller may be seeking back-up offers. Active listings are available for sale.
This listing information is up-to-date as of April 26, 2025. For the most current information, please contact Tim Wolter, (949) 338-3767
