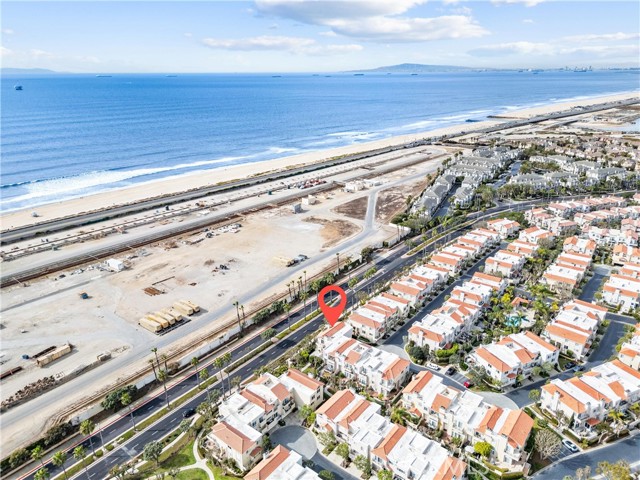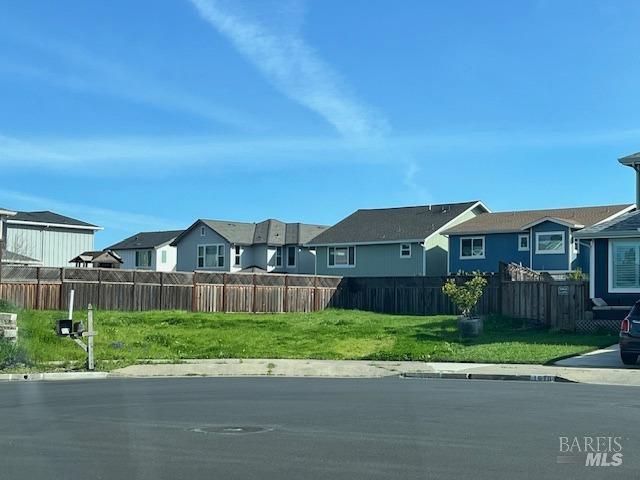6012 Panorama Drive, Huntington Beach, CA 92648
$1,950,000 Mortgage Calculator Sold on Mar 14, 2025 Townhouse
Property Details
About this Property
Located in the prestigious guard-gated community of Seacliff on the Greens, this luxurious 500 Plan end-unit townhome is one of only two homes in the community with this unique orientation, offering panoramic ocean views from both levels. From the moment you enter the private garden with travertine tiles, you’re greeted by a sense of coastal elegance. The expansive outdoor patio, one of the largest in the community, features a freestanding aluminum pergola for added shade and ambiance. With direct access from the open-concept kitchen, this space is an entertainer’s dream, offering the perfect indoor-outdoor flow. Inside, soaring ceilings, floor-to-ceiling windows, and wood plank flooring create a bright, inviting atmosphere. At the heart of the home, the chef’s kitchen boasts a massive quartz island, custom shaker cabinetry with modern hardware, and top-of-the-line appliances, including a BOSCH 6-burner gas range and oven, BOSCH stainless steel dishwasher and microwave, built-in Dacor refrigerator, and a beverage/wine fridge. A cozy breakfast nook offers the perfect spot for morning coffee, while the kitchen flows effortlessly into the formal dining area and spacious living room, complete with a stunning stone fireplace and ocean views. A barn door reveals the first-floor bedroom
Your path to home ownership starts here. Let us help you calculate your monthly costs.
MLS Listing Information
MLS #
CROC25036366
MLS Source
California Regional MLS
Interior Features
Bedrooms
Ground Floor Bedroom, Primary Suite/Retreat
Kitchen
Other
Appliances
Dishwasher, Freezer, Garbage Disposal, Hood Over Range, Ice Maker, Microwave, Other, Oven Range - Built-In, Refrigerator
Dining Room
Breakfast Nook, Formal Dining Room, In Kitchen
Family Room
Other
Fireplace
Living Room, Primary Bedroom
Laundry
Chute, In Laundry Room, Other
Cooling
Ceiling Fan, Central Forced Air
Heating
Central Forced Air
Exterior Features
Pool
Community Facility, Fenced, Heated, Spa - Community Facility
Style
Cape Cod
Parking, School, and Other Information
Garage/Parking
Attached Garage, Garage, Garage: 2 Car(s)
High School District
Huntington Beach Union High
HOA Fee
$435
HOA Fee Frequency
Monthly
Complex Amenities
Club House, Community Pool
Contact Information
Listing Agent
Chrissy Reilly
Seven Gables Real Estate
License #: 02149595
Phone: –
Co-Listing Agent
Diane Kutinsky
Seven Gables Real Estate
License #: 02077623
Phone: –
School Ratings
Nearby Schools
Neighborhood: Around This Home
Neighborhood: Local Demographics
6012 Panorama Drive is a Townhouse in Huntington Beach, CA 92648. This 2,298 square foot property sits on a 1,575 Sq Ft Lot and features 4 bedrooms & 2 full and 1 partial bathrooms. It is currently priced at $1,950,000 and was built in 1989. This address can also be written as 6012 Panorama Drive, Huntington Beach, CA 92648.
©2025 California Regional MLS. All rights reserved. All data, including all measurements and calculations of area, is obtained from various sources and has not been, and will not be, verified by broker or MLS. All information should be independently reviewed and verified for accuracy. Properties may or may not be listed by the office/agent presenting the information. Information provided is for personal, non-commercial use by the viewer and may not be redistributed without explicit authorization from California Regional MLS.
Presently MLSListings.com displays Active, Contingent, Pending, and Recently Sold listings. Recently Sold listings are properties which were sold within the last three years. After that period listings are no longer displayed in MLSListings.com. Pending listings are properties under contract and no longer available for sale. Contingent listings are properties where there is an accepted offer, and seller may be seeking back-up offers. Active listings are available for sale.
This listing information is up-to-date as of March 14, 2025. For the most current information, please contact Chrissy Reilly


