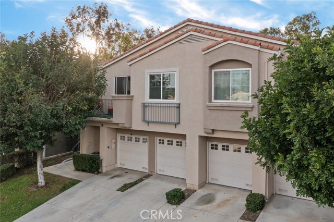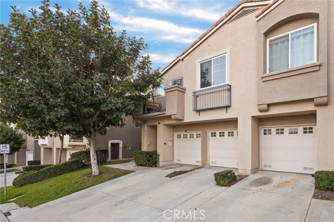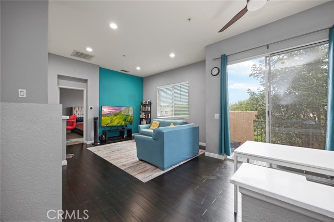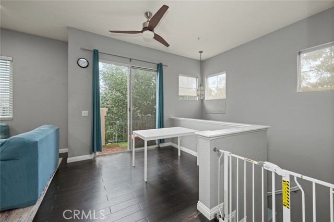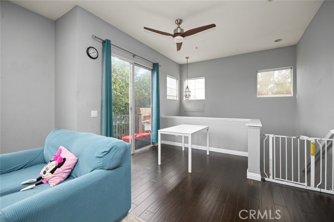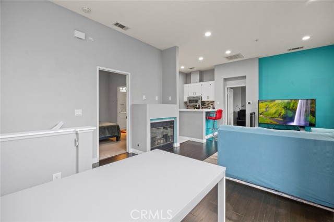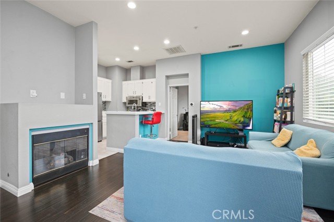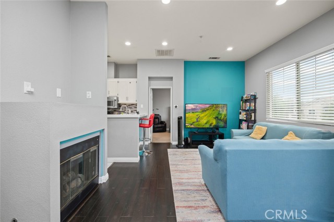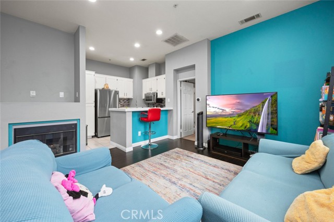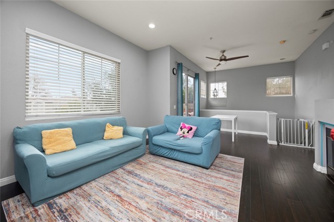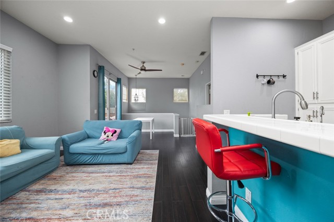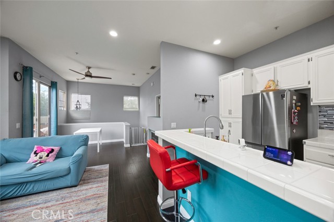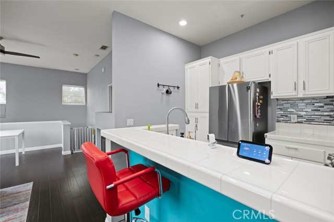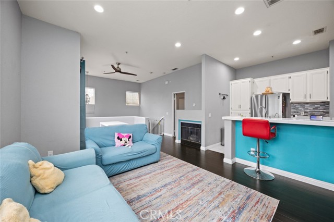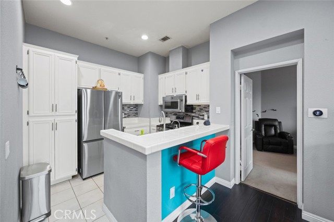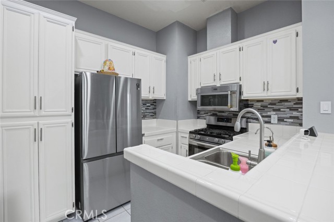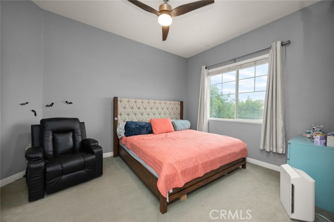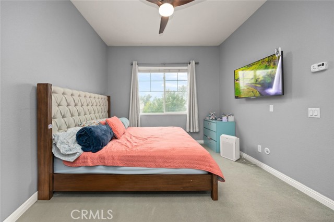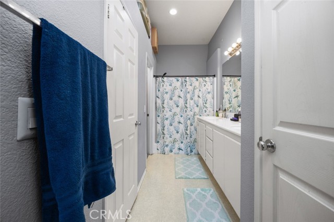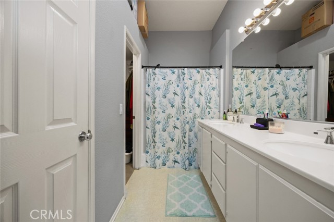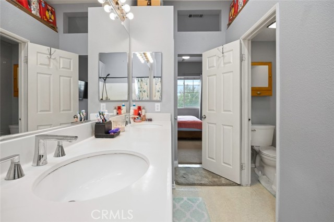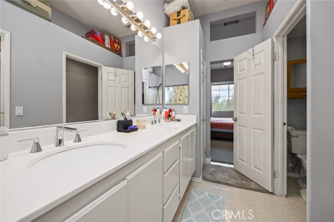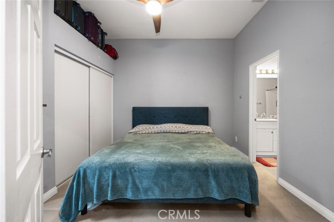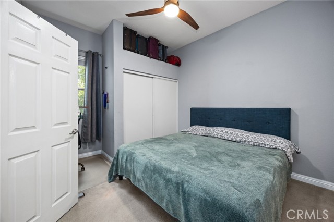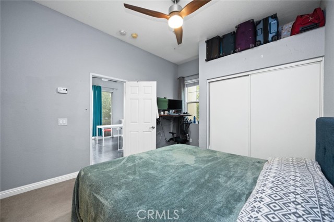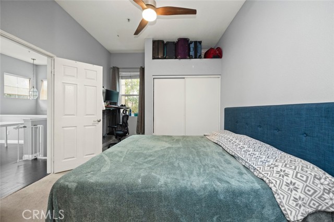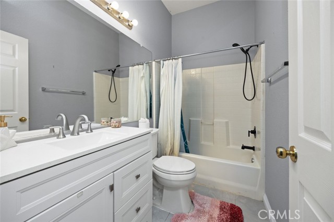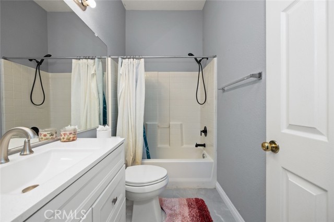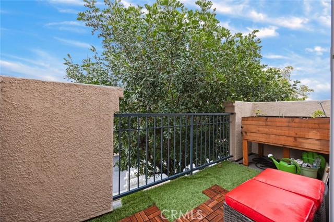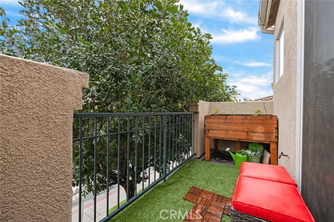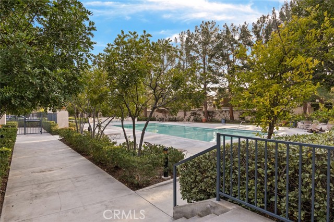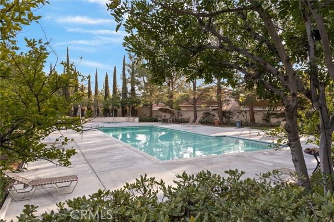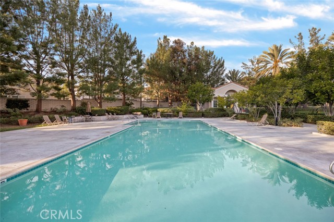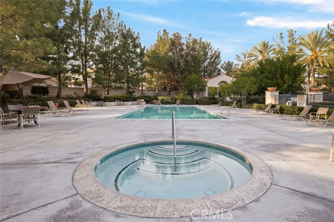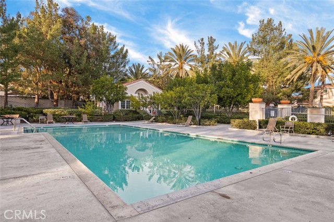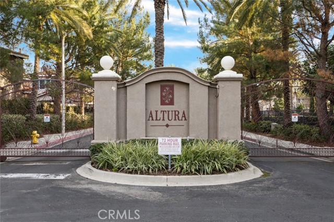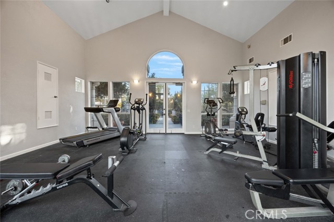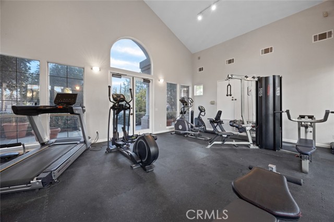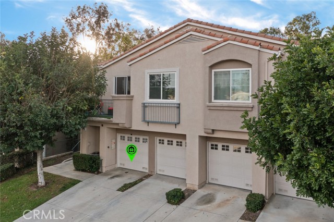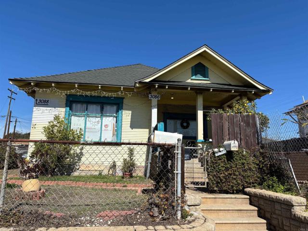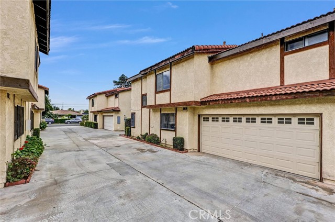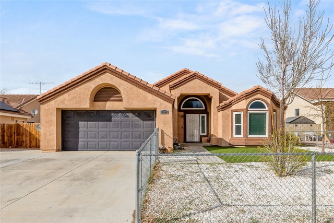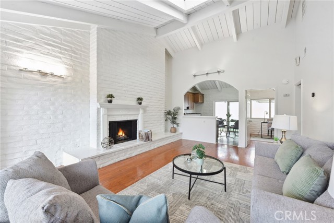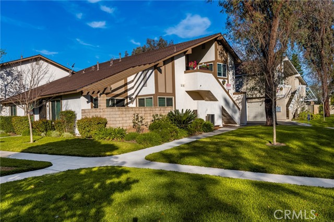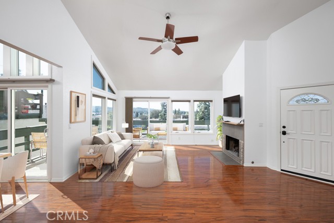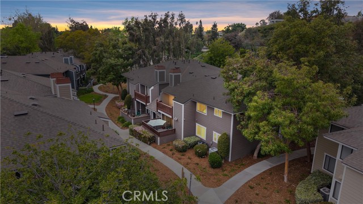Property Details
About this Property
This freshly updated second-floor condo in the desirable ALTURA gated community offers a comfortable and practical layout. The kitchen has been freshly painted and features brand-new appliances, making it a perfect space for cooking and entertaining. The home boasts a bright, open floor plan with ample natural light thanks to its end-unit location. The spacious living room opens up to a private balcony, ideal for enjoying the outdoors. Both bedrooms are generously sized, and the primary bedroom includes an en-suite bathroom for added privacy. The first story features an attached one-car garage and a washer and dryer area. Located in the award-winning Placentia-Yorba Linda School District, the ALTURA community offers a variety of amenities, including a pool, spa, clubhouse, gym, and guest parking. This condo is a great opportunity in a prime location—schedule your tour today!
Your path to home ownership starts here. Let us help you calculate your monthly costs.
MLS Listing Information
MLS #
CROC25030877
MLS Source
California Regional MLS
Days on Site
57
Interior Features
Bedrooms
Other
Appliances
Dishwasher
Fireplace
Living Room
Laundry
In Garage
Cooling
Ceiling Fan, Central Forced Air
Heating
Central Forced Air
Exterior Features
Pool
Community Facility, Spa - Community Facility
Parking, School, and Other Information
Garage/Parking
Garage: 1 Car(s)
Elementary District
Placentia-Yorba Linda Unified
High School District
Placentia-Yorba Linda Unified
HOA Fee
$370
HOA Fee Frequency
Monthly
Complex Amenities
Community Pool, Gym / Exercise Facility
School Ratings
Nearby Schools
| Schools | Type | Grades | Distance | Rating |
|---|---|---|---|---|
| El Camino Real Continuation High School | public | 9-12 | 0.45 mi | |
| Van Buren Elementary School | public | K-6 | 0.79 mi | |
| Buena Vista Virtual Academy | public | K-12 | 1.17 mi | |
| Glenview Elementary School | public | K-6 | 1.20 mi | |
| Yorba Linda Middle School | public | 6-8 | 1.33 mi | |
| John O. Tynes Elementary School | public | K-6 | 1.37 mi | |
| Rose Drive Elementary School | public | K-5 | 1.43 mi | |
| Charles Wagner Elementary School | public | K-6 | 1.68 mi | |
| Linda Vista Elementary School | public | K-5 | 1.70 mi | |
| Esperanza High School | public | 9-12 | 1.70 mi | |
| Morse Avenue Elementary School | public | K-6 | 1.70 mi | |
| El Dorado High School | public | 9-12 | 1.88 mi | |
| Mabel M. Paine Elementary School | public | K-5 | 1.93 mi | |
| Kraemer Middle School | public | 7-8 | 1.94 mi | |
| Valencia High School | public | 9-12 | 2.01 mi | |
| Crescent Elementary School | public | K-6 | 2.09 mi | |
| Orange Unified Pre-K SDC School | public | KG | 2.14 mi | N/A |
| Lakeview Elementary School | public | K-5 | 2.17 mi | |
| Brookhaven Elementary School | public | K-6 | 2.21 mi | |
| Topaz Elementary School | public | K-6 | 2.32 mi |
Neighborhood: Around This Home
Neighborhood: Local Demographics
Nearby Homes for Sale
363 Draft Way is a Condominium in Placentia, CA 92870. This 880 square foot property sits on a 0.8 Acres Lot and features 2 bedrooms & 2 full bathrooms. It is currently priced at $630,000 and was built in 1998. This address can also be written as 363 Draft Way, Placentia, CA 92870.
©2025 California Regional MLS. All rights reserved. All data, including all measurements and calculations of area, is obtained from various sources and has not been, and will not be, verified by broker or MLS. All information should be independently reviewed and verified for accuracy. Properties may or may not be listed by the office/agent presenting the information. Information provided is for personal, non-commercial use by the viewer and may not be redistributed without explicit authorization from California Regional MLS.
Presently MLSListings.com displays Active, Contingent, Pending, and Recently Sold listings. Recently Sold listings are properties which were sold within the last three years. After that period listings are no longer displayed in MLSListings.com. Pending listings are properties under contract and no longer available for sale. Contingent listings are properties where there is an accepted offer, and seller may be seeking back-up offers. Active listings are available for sale.
This listing information is up-to-date as of March 31, 2025. For the most current information, please contact Frank Ortiz, (714) 707-6581
