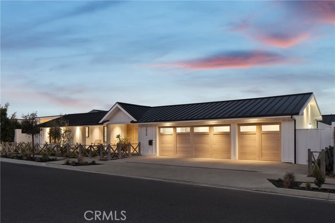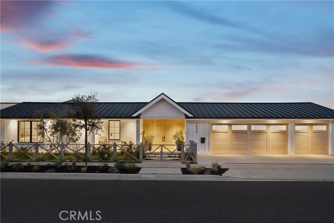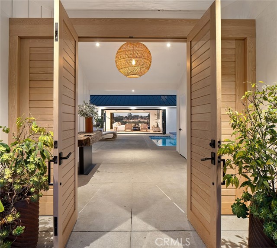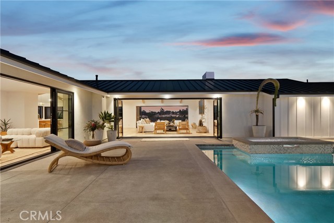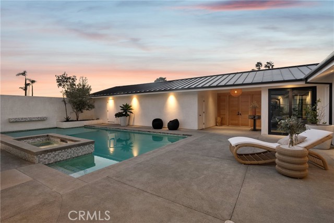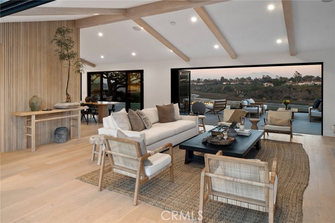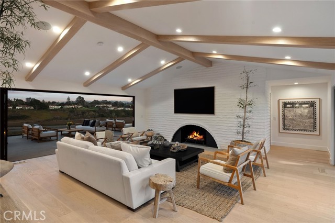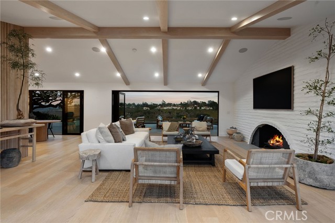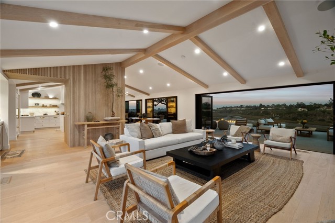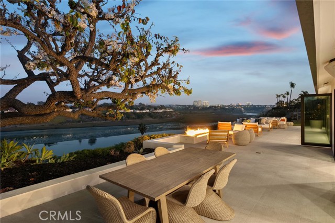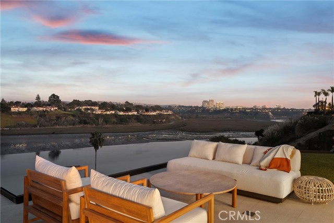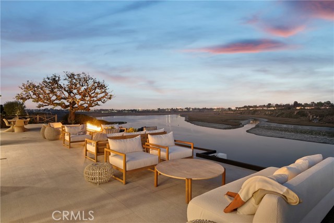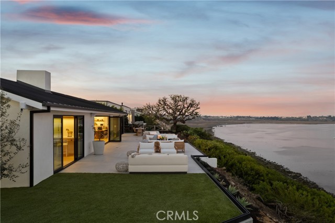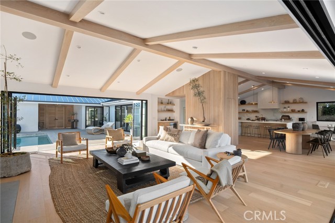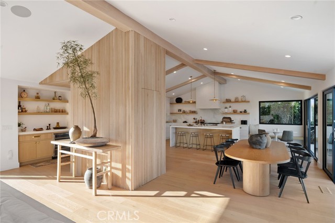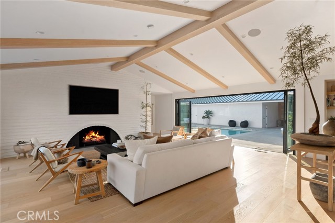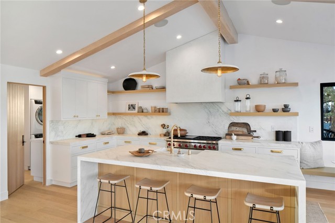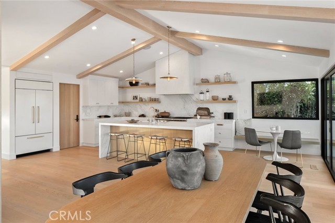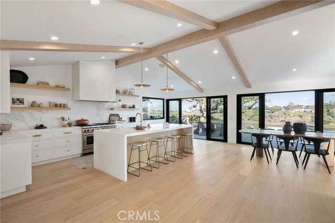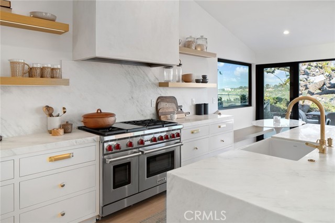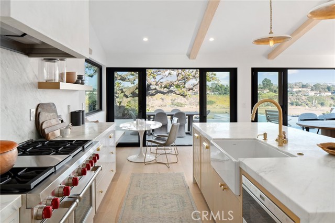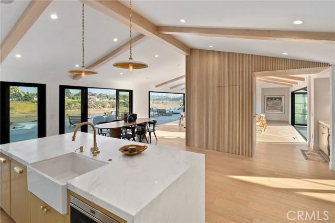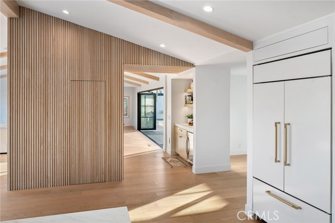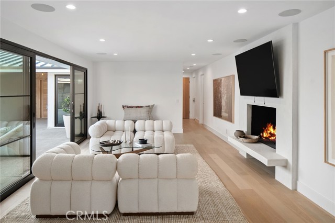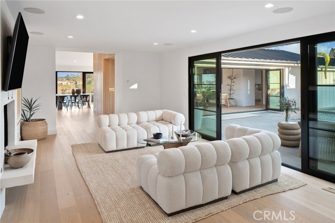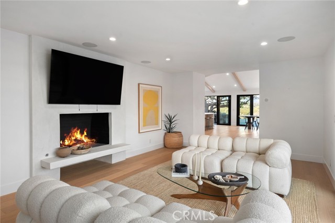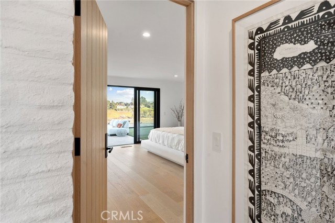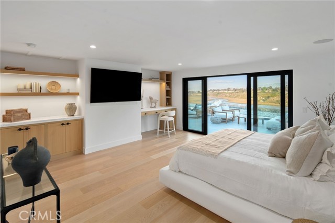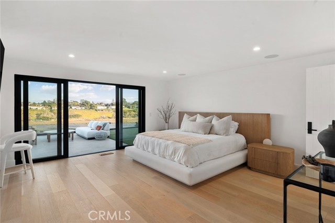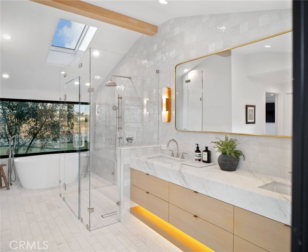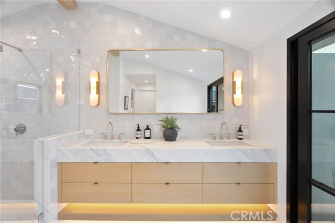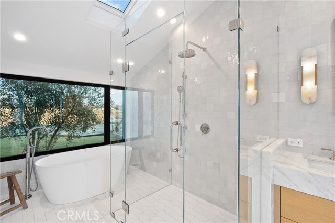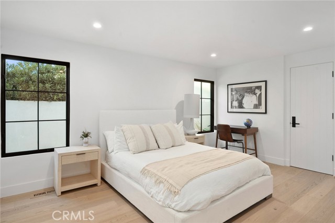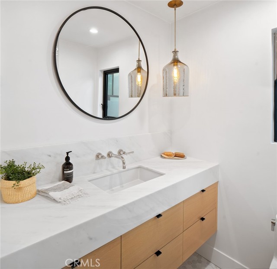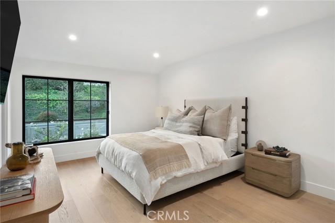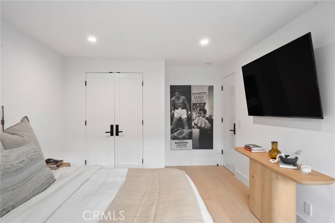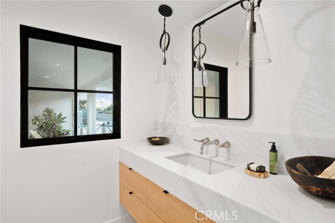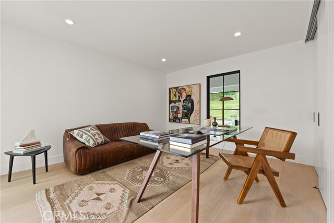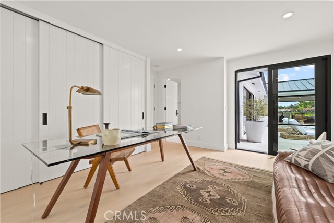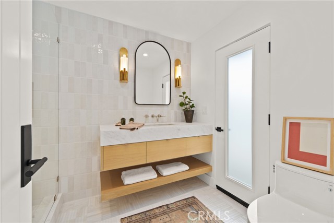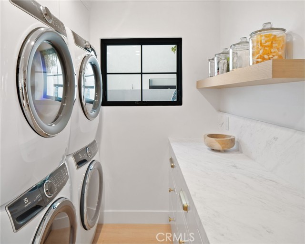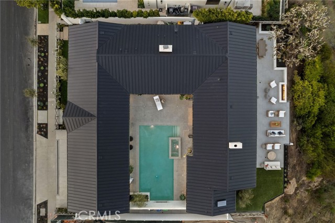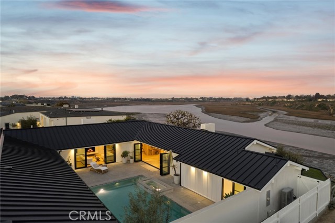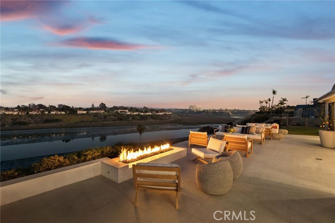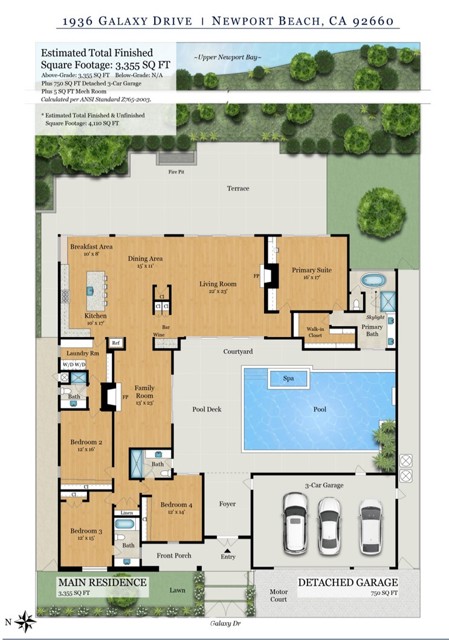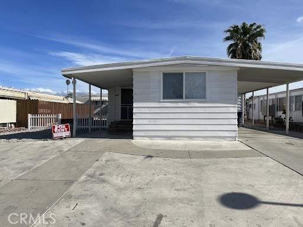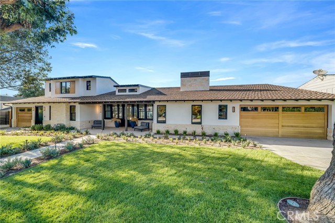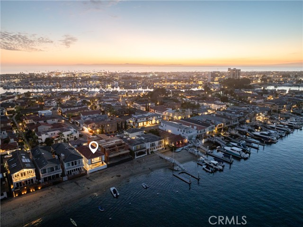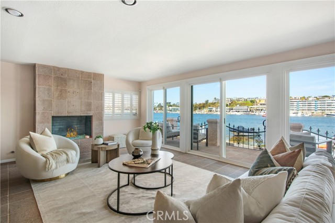1936 Galaxy Dr, Newport Beach, CA 92660
$8,495,000 Mortgage Calculator Active Single Family Residence
Property Details
About this Property
This architectural ranch-style masterpiece in the coveted Dover Shores neighborhood offers exquisite design with breathtaking panoramic views of the Back Bay and city lights, with plentiful outdoor space and private courtyard boasting an impressive pool and spa. Beyond the custom white oak entry, the open-concept design boasts soaring beamed ceilings and seamless indoor-outdoor flow. The living and dining areas feature a white brick fireplace, serene views, and a bespoke built-in bar. At the heart of the home is the chef’s kitchen, an extraordinary showcase of Calacatta marble countertops, backsplash, and waterfall island. Custom cabinetry, floating white oak shelving with integrated lighting, designer brass hardware, and top-tier appliances elevate the space. The expansive deck is an entertainer’s dream, complete with a fire pit, dining area, and lounge space to enjoy mesmerizing views. Significant structural upgrades have been made, including a massive grade beam and multiple caissons, making this one of the most structurally sound properties in the area. The primary suite is a luxurious retreat, featuring folding glass doors that open to the deck and a spa-like bathroom with a glass-enclosed shower, freestanding soaking tub, pearlescent Clé tile, Calacatta marble finishes, and
Your path to home ownership starts here. Let us help you calculate your monthly costs.
MLS Listing Information
MLS #
CROC25024457
MLS Source
California Regional MLS
Days on Site
56
Interior Features
Bedrooms
Ground Floor Bedroom
Kitchen
Other
Appliances
Dishwasher, Garbage Disposal, Hood Over Range, Other, Refrigerator
Dining Room
Breakfast Nook
Fireplace
Family Room, Primary Bedroom, Other Location
Laundry
In Laundry Room
Cooling
Central Forced Air
Heating
Central Forced Air
Exterior Features
Roof
Metal
Pool
Pool - Yes, Spa - Private
Parking, School, and Other Information
Garage/Parking
Garage: 3 Car(s)
Elementary District
Newport-Mesa Unified
High School District
Newport-Mesa Unified
HOA Fee Frequency
Monthly
Complex Amenities
Barbecue Area
Contact Information
Listing Agent
Polly Furnival
The Oppenheim Group
License #: 02141467
Phone: –
Co-Listing Agent
Justin Itzen
The Oppenheim Group
License #: 01993489
Phone: –
School Ratings
Nearby Schools
Neighborhood: Around This Home
Neighborhood: Local Demographics
Nearby Homes for Sale
1936 Galaxy Dr is a Single Family Residence in Newport Beach, CA 92660. This 3,355 square foot property sits on a 9,000 Sq Ft Lot and features 4 bedrooms & 4 full bathrooms. It is currently priced at $8,495,000 and was built in 1967. This address can also be written as 1936 Galaxy Dr, Newport Beach, CA 92660.
©2025 California Regional MLS. All rights reserved. All data, including all measurements and calculations of area, is obtained from various sources and has not been, and will not be, verified by broker or MLS. All information should be independently reviewed and verified for accuracy. Properties may or may not be listed by the office/agent presenting the information. Information provided is for personal, non-commercial use by the viewer and may not be redistributed without explicit authorization from California Regional MLS.
Presently MLSListings.com displays Active, Contingent, Pending, and Recently Sold listings. Recently Sold listings are properties which were sold within the last three years. After that period listings are no longer displayed in MLSListings.com. Pending listings are properties under contract and no longer available for sale. Contingent listings are properties where there is an accepted offer, and seller may be seeking back-up offers. Active listings are available for sale.
This listing information is up-to-date as of March 30, 2025. For the most current information, please contact Polly Furnival
