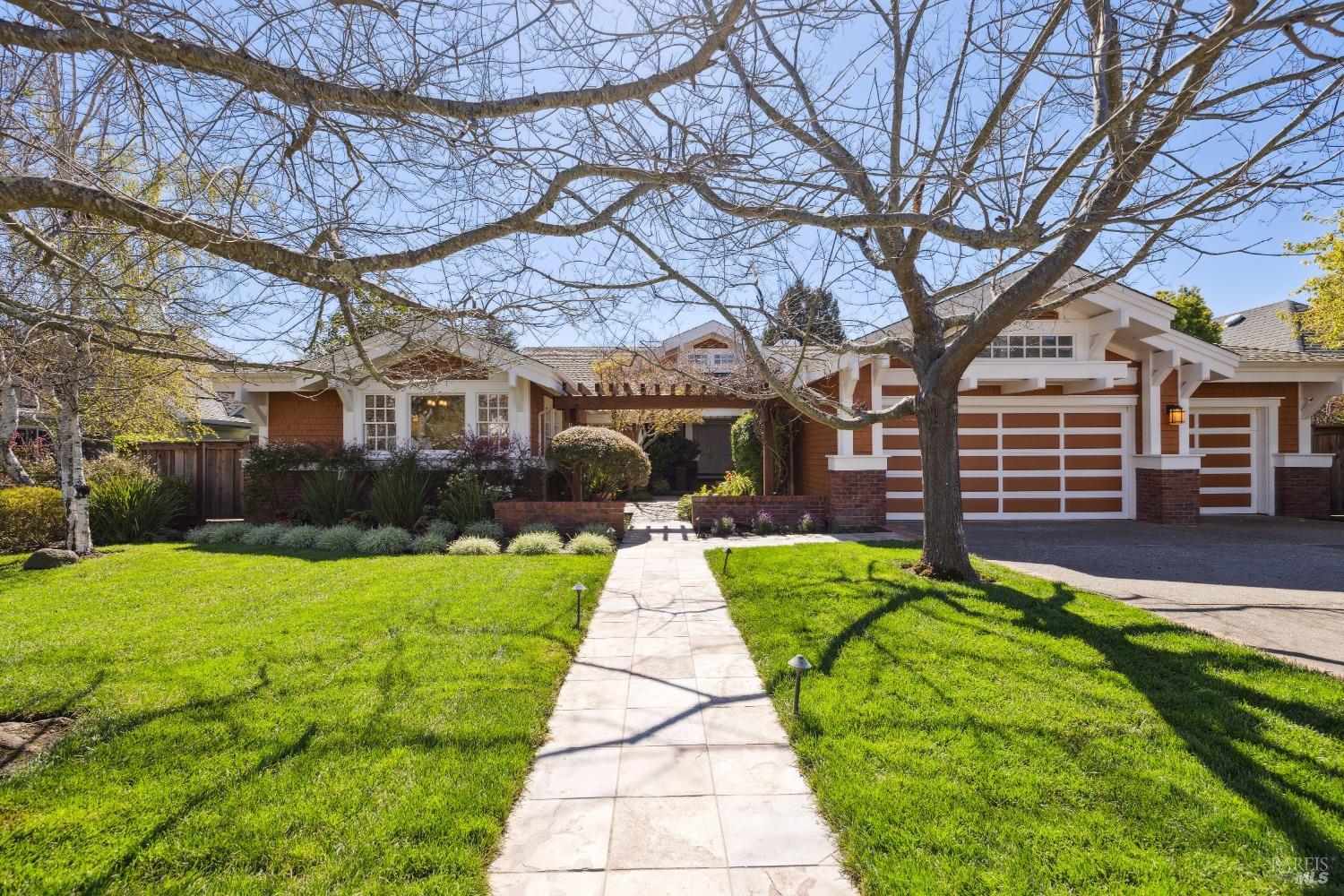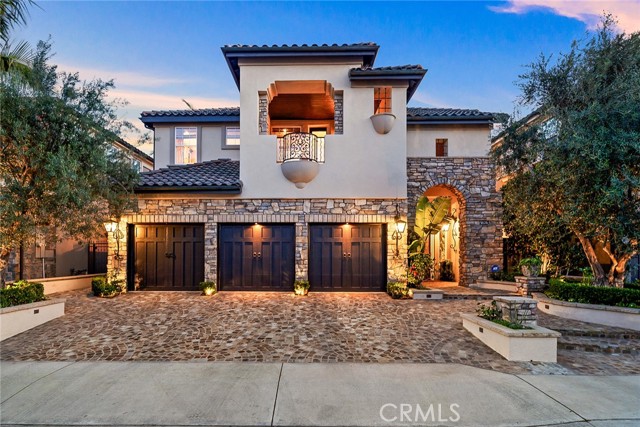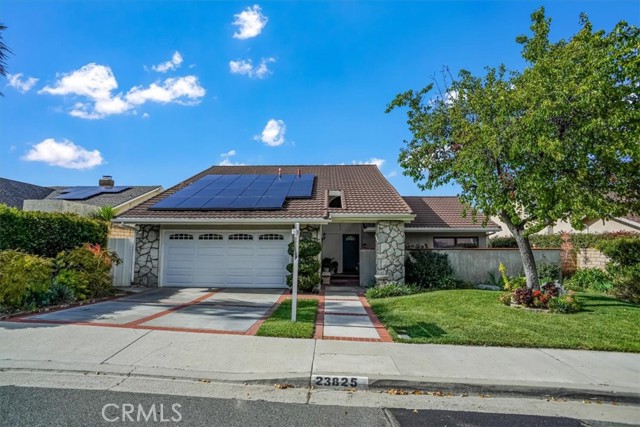5676 Ocean Terrace Dr, Huntington Beach, CA 92648
$3,600,000 Mortgage Calculator Sold on Mar 12, 2025 Single Family Residence
Property Details
About this Property
Just steps from the sand is this exquisite designer perfect residence situated in the exclusive coastal enclave of Ocean Colony which features enviable ocean close proximity, 24 guard gated security and is host to just over 50 total homes that don’t come up for sale often. Starting with great curb appeal, including mature landscaped stone planters, a custom stone mosaic driveway and updated garage doors and lighting, enter to a light and bright inviting foyer which leads directly into a statement formal living room. Tumbled travertine tile continues throughout the living areas and with large windows, beam ceilings and a captivating chandelier the formal living room sets the tone. Next are the stunning formal dining room, which also has beam ceilings and an alluring designer paint finish that has to be seen, and across the hall is a custom walk-in 500+ bottle wine cellar. Beyond is the entertainer’s family room and kitchen great room which has great light and views from large windows out to the pool & spa deck and French doors which allow for great indoor/outdoor coastal living. With an abundance of prep and storage space, including a large center island, the kitchen features great light from a large window, recessed and under cabinet lights, a walk-in pantry, quartz counters, pro
Your path to home ownership starts here. Let us help you calculate your monthly costs.
MLS Listing Information
MLS #
CROC25022963
MLS Source
California Regional MLS
Interior Features
Bedrooms
Ground Floor Bedroom, Primary Suite/Retreat, Primary Suite/Retreat - 2+, Other
Bathrooms
Jack and Jill
Kitchen
Exhaust Fan, Other, Pantry
Appliances
Dishwasher, Exhaust Fan, Freezer, Garbage Disposal, Hood Over Range, Microwave, Other, Oven - Double, Oven - Gas, Oven Range - Gas, Refrigerator
Dining Room
Breakfast Nook, Formal Dining Room
Family Room
Other
Fireplace
Family Room, Gas Burning, Living Room
Laundry
In Laundry Room, Other
Cooling
Central Forced Air, Central Forced Air - Electric
Heating
Central Forced Air, Gas
Exterior Features
Roof
Tile
Foundation
Slab
Pool
Heated, In Ground, Pool - Yes, Spa - Private
Style
Spanish
Parking, School, and Other Information
Garage/Parking
Garage, Gate/Door Opener, Other, Garage: 3 Car(s)
High School District
Huntington Beach Union High
Water
Other
HOA Fee
$480
HOA Fee Frequency
Monthly
Complex Amenities
Other
Contact Information
Listing Agent
Beau Beardslee
First Team Real Estate
License #: 01940693
Phone: –
Co-Listing Agent
Cotter Tillemans
First Team Real Estate
License #: 02119176
Phone: –
School Ratings
Nearby Schools
Neighborhood: Around This Home
Neighborhood: Local Demographics
5676 Ocean Terrace Dr is a Single Family Residence in Huntington Beach, CA 92648. This 3,364 square foot property sits on a 4,850 Sq Ft Lot and features 5 bedrooms & 3 full and 1 partial bathrooms. It is currently priced at $3,600,000 and was built in 2001. This address can also be written as 5676 Ocean Terrace Dr, Huntington Beach, CA 92648.
©2025 California Regional MLS. All rights reserved. All data, including all measurements and calculations of area, is obtained from various sources and has not been, and will not be, verified by broker or MLS. All information should be independently reviewed and verified for accuracy. Properties may or may not be listed by the office/agent presenting the information. Information provided is for personal, non-commercial use by the viewer and may not be redistributed without explicit authorization from California Regional MLS.
Presently MLSListings.com displays Active, Contingent, Pending, and Recently Sold listings. Recently Sold listings are properties which were sold within the last three years. After that period listings are no longer displayed in MLSListings.com. Pending listings are properties under contract and no longer available for sale. Contingent listings are properties where there is an accepted offer, and seller may be seeking back-up offers. Active listings are available for sale.
This listing information is up-to-date as of March 12, 2025. For the most current information, please contact Beau Beardslee




