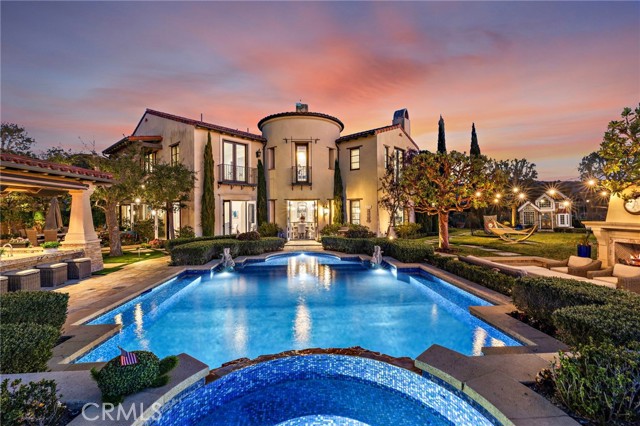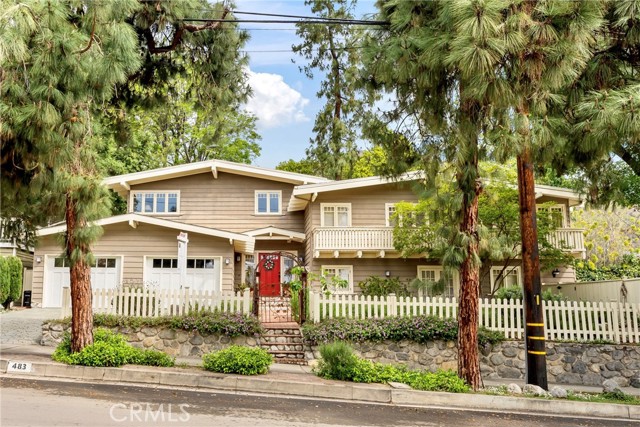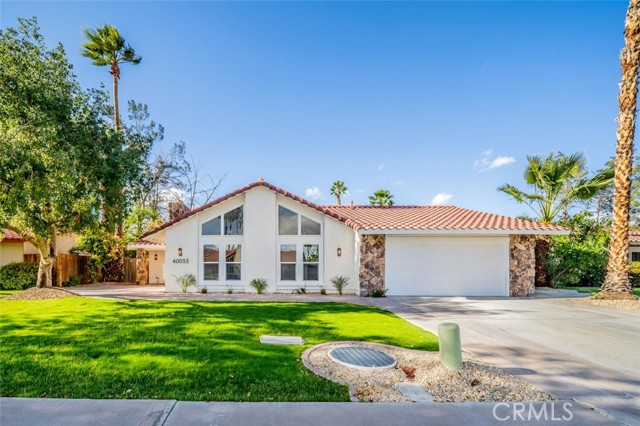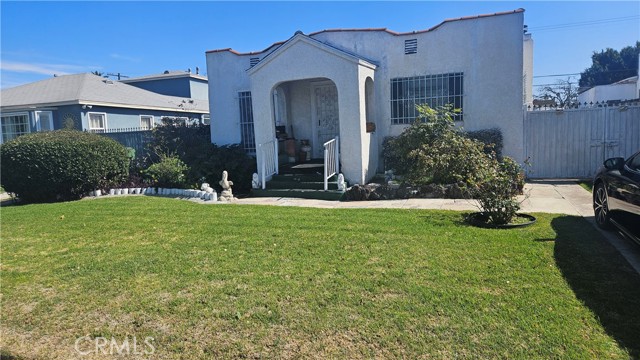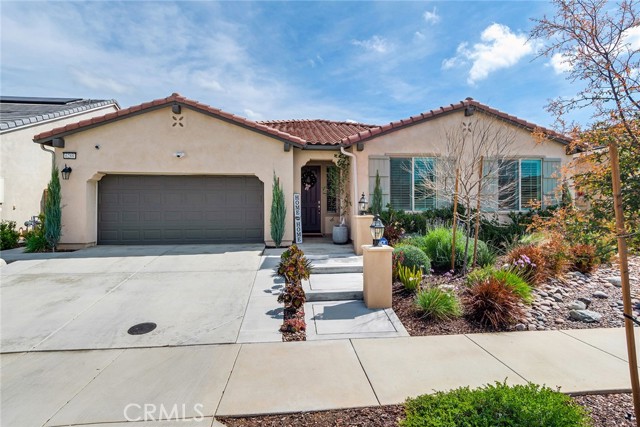71 Grandview, Irvine, CA 92603
$8,950,000 Mortgage Calculator Sold on Apr 2, 2025 Single Family Residence
Property Details
About this Property
Positioned at the highest point in the prestigious guard-gated community of The Summit at Turtle Ridge, this extraordinary custom estate offers breathtaking panoramic views of the ocean, Catalina Island, city lights and the mountains. Ideally located at the end of a quiet cul-de-sac on a premium, private corner lot this estate combines elegance, comfort, and functionality in a setting of unparalleled beauty. Spanning over 6,000 square feet of thoughtfully designed living space, this home features: grand living spaces: a welcoming entry foyer, formal dining and living rooms, bonus room with built-in bar for entertaining, office, gym, upstairs TV lounge area, and a playroom. The Gourmet Kitchen Equipped with a massive granite island, a 6-burner stove with pot filler, Sub-Zero refrigerator, walk-in pantry, and butler’s pantry. Kitchen opens to breakfast nook and cozy sunroom with fireplace. The primary suite retreat is a luxurious sanctuary with breathtaking views, a sitting area with fireplace, luxurious bathroom, and perfectly designed walk-in closet. 3 additional bedrooms located upstairs and 1 downstairs, all feature walk-in closets, and private bathrooms for ultimate convenience. With over 16,000 square feet of resort-style outdoor living meticulously designed and landsca
Your path to home ownership starts here. Let us help you calculate your monthly costs.
MLS Listing Information
MLS #
CROC25010368
MLS Source
California Regional MLS
Interior Features
Bedrooms
Dressing Area, Ground Floor Bedroom, Primary Suite/Retreat, Other
Kitchen
Other, Pantry
Appliances
Built-in BBQ Grill, Dishwasher, Hood Over Range, Ice Maker, Microwave, Other, Oven - Double, Oven - Self Cleaning, Oven Range - Built-In, Refrigerator
Dining Room
Breakfast Bar, Breakfast Nook, Formal Dining Room
Family Room
Other
Fireplace
Family Room, Fire Pit, Gas Burning, Gas Starter, Other Location, Outside
Laundry
Hookup - Gas Dryer, In Laundry Room, Other, Upper Floor
Cooling
Ceiling Fan, Central Forced Air, Other
Heating
Central Forced Air, Fireplace
Exterior Features
Roof
Tile
Pool
Above Ground, Community Facility, Fenced, Heated, In Ground, Other, Pool - Yes, Spa - Community Facility, Spa - Private
Parking, School, and Other Information
Garage/Parking
Attached Garage, Garage, Gate/Door Opener, Other, Garage: 3 Car(s)
Elementary District
Irvine Unified
High School District
Irvine Unified
Water
Other
HOA Fee
$515
HOA Fee Frequency
Monthly
Complex Amenities
Barbecue Area, Club House, Gym / Exercise Facility, Picnic Area, Playground
School Ratings
Nearby Schools
| Schools | Type | Grades | Distance | Rating |
|---|---|---|---|---|
| Newport Coast Elementary School | public | K-6 | 1.03 mi | |
| Bonita Canyon Elementary School | public | K-6 | 1.06 mi | |
| Vista Verde | public | K-8 | 1.81 mi | |
| Roy O. Andersen Elementary School | public | K-6 | 2.27 mi | |
| University High School | public | 9-12 | 2.27 mi | |
| University Park Elementary School | public | K-6 | 3.00 mi | |
| Rancho San Joaquin Middle School | public | 7-8 | 3.07 mi | |
| Alderwood Elementary School | public | K-6 | 3.12 mi | |
| South Lake Middle School | public | 7-8 | 3.47 mi | |
| Corona Del Mar High School | public | 7-12 | 3.61 mi | |
| Meadow Park School | public | K-6 | 3.62 mi | |
| Oak Creek Elementary School | public | K-6 | 3.71 mi | |
| El Morro Elementary School | public | K-5 | 3.81 mi | |
| Culverdale Elementary School | public | K-6 | 3.89 mi | |
| Eastbluff Elementary School | public | K-6 | 3.93 mi | |
| Woodbridge High School | public | 9-12 | 4.16 mi | |
| Westpark Elementary School | public | K-6 | 4.25 mi | |
| San Joaquin Elementary School | public | K-6 | 4.34 mi | |
| Irvine Adult Transition Programs | public | 12,AE | 4.34 mi | N/A |
| Eastshore Elementary School | public | K-6 | 4.38 mi |
Neighborhood: Around This Home
Neighborhood: Local Demographics
71 Grandview is a Single Family Residence in Irvine, CA 92603. This 6,141 square foot property sits on a 0.369 Acres Lot and features 5 bedrooms & 6 full and 1 partial bathrooms. It is currently priced at $8,950,000 and was built in 2006. This address can also be written as 71 Grandview, Irvine, CA 92603.
©2025 California Regional MLS. All rights reserved. All data, including all measurements and calculations of area, is obtained from various sources and has not been, and will not be, verified by broker or MLS. All information should be independently reviewed and verified for accuracy. Properties may or may not be listed by the office/agent presenting the information. Information provided is for personal, non-commercial use by the viewer and may not be redistributed without explicit authorization from California Regional MLS.
Presently MLSListings.com displays Active, Contingent, Pending, and Recently Sold listings. Recently Sold listings are properties which were sold within the last three years. After that period listings are no longer displayed in MLSListings.com. Pending listings are properties under contract and no longer available for sale. Contingent listings are properties where there is an accepted offer, and seller may be seeking back-up offers. Active listings are available for sale.
This listing information is up-to-date as of April 04, 2025. For the most current information, please contact Mila Evans, (949) 929-3952
