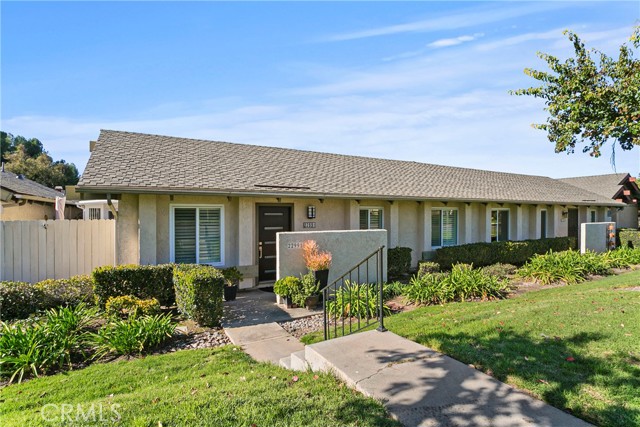22991 Caminito Olivia #56, Laguna Hills, CA 92653
$725,000 Mortgage Calculator Sold on Apr 18, 2025 Condominium
Property Details
About this Property
This single level 1,100 sq ft home has 2 bedrooms, 1 shared bathroom and sunroom. Updated about 3 years ago with new cabinets and countertops in the kitchen and bathroom. All floors have been replaced with attractive LVP/ luxury vinyl plank and even a custom front door. Dual pane windows and shutters in most rooms. Much of the interior of the home has been painted in the last couple of years. Sliding mirrored closet doors have been installed in each bedroom. Newer appliances in the kitchen. Washer, dryer and refrigerator are included. Another nice feature is a direct access 2 car garage with additional guest parking all around the development. Community amenities include a Clubhouse, Pool and Spa. The property is located within a mile or so of the 5 and 405 freeways and only 10 miles to John Wayne airport.
MLS Listing Information
MLS #
CROC25009075
MLS Source
California Regional MLS
Interior Features
Bedrooms
Ground Floor Bedroom
Kitchen
Other
Appliances
Freezer, Garbage Disposal, Ice Maker, Microwave, Other, Oven - Gas, Dryer, Washer
Dining Room
Other
Fireplace
None
Flooring
Laminate
Laundry
In Garage
Cooling
Ceiling Fan, Central Forced Air
Heating
Central Forced Air
Exterior Features
Roof
Composition
Foundation
Slab
Pool
Community Facility, Spa - Community Facility
Style
Traditional
Parking, School, and Other Information
Garage/Parking
Garage, Garage: 2 Car(s)
Elementary District
Saddleback Valley Unified
High School District
Saddleback Valley Unified
HOA Fee
$550
HOA Fee Frequency
Monthly
Complex Amenities
Club House, Community Pool
Neighborhood: Around This Home
Neighborhood: Local Demographics
Market Trends Charts
22991 Caminito Olivia 56 is a Condominium in Laguna Hills, CA 92653. This 1,100 square foot property sits on a 7.055 Acres Lot and features 2 bedrooms & 1 full bathrooms. It is currently priced at $725,000 and was built in 1977. This address can also be written as 22991 Caminito Olivia #56, Laguna Hills, CA 92653.
©2025 California Regional MLS. All rights reserved. All data, including all measurements and calculations of area, is obtained from various sources and has not been, and will not be, verified by broker or MLS. All information should be independently reviewed and verified for accuracy. Properties may or may not be listed by the office/agent presenting the information. Information provided is for personal, non-commercial use by the viewer and may not be redistributed without explicit authorization from California Regional MLS.
Presently MLSListings.com displays Active, Contingent, Pending, and Recently Sold listings. Recently Sold listings are properties which were sold within the last three years. After that period listings are no longer displayed in MLSListings.com. Pending listings are properties under contract and no longer available for sale. Contingent listings are properties where there is an accepted offer, and seller may be seeking back-up offers. Active listings are available for sale.
This listing information is up-to-date as of April 18, 2025. For the most current information, please contact Robert Lee
