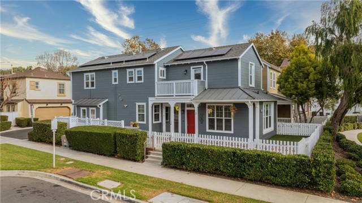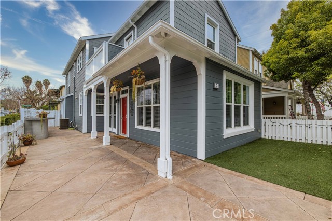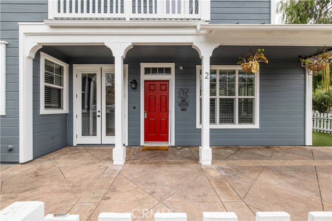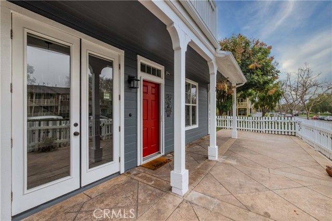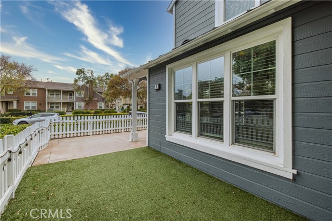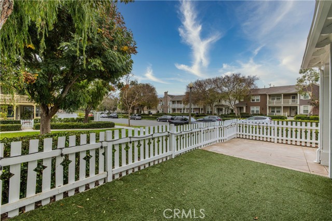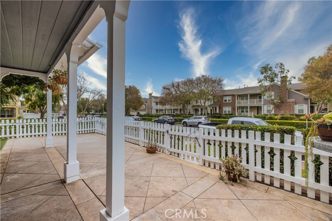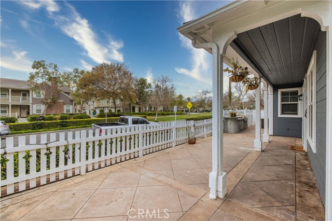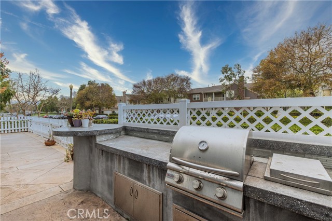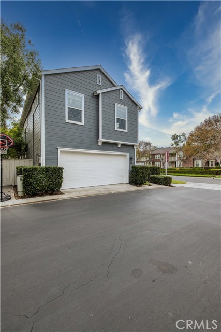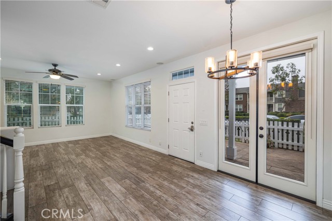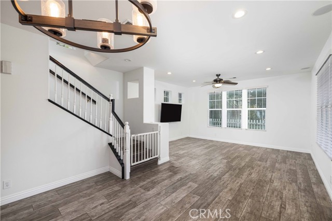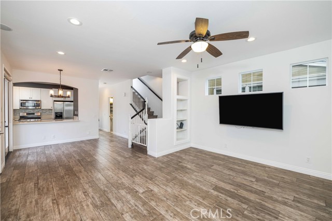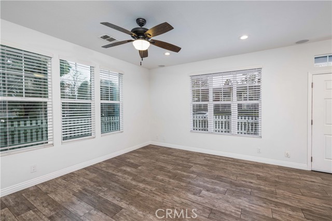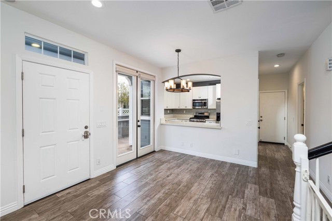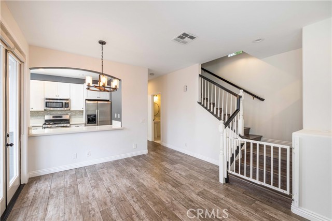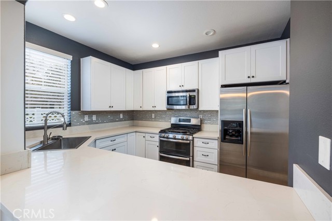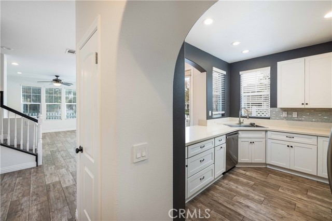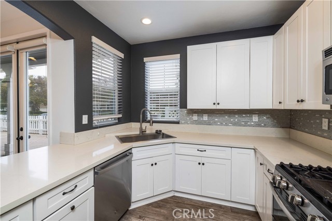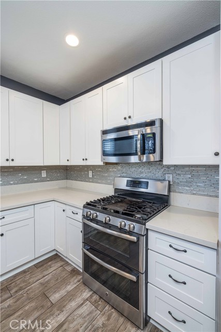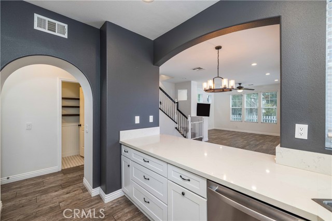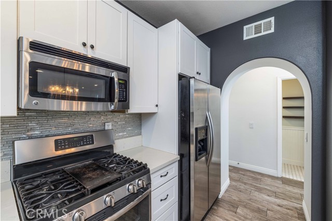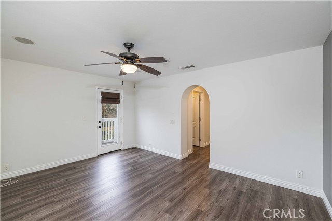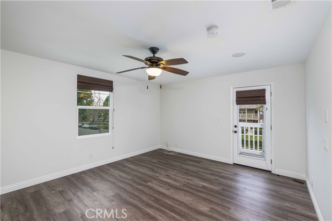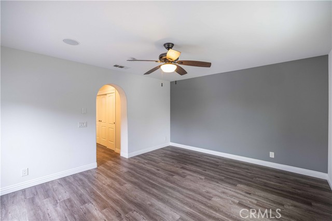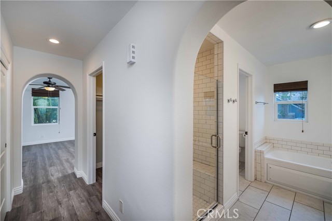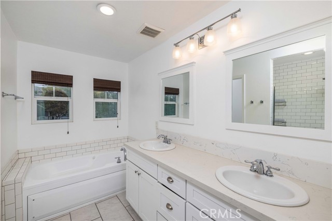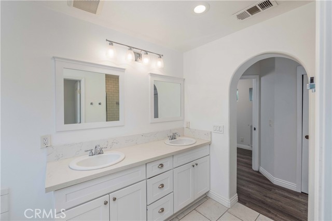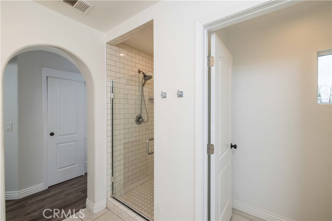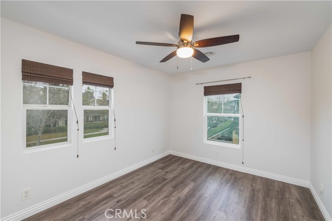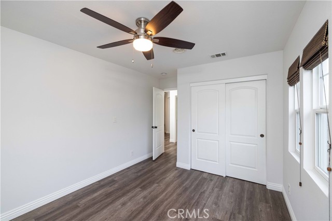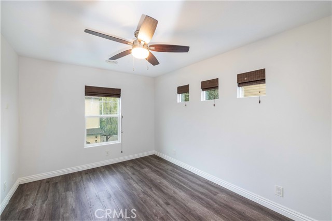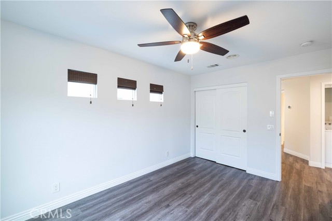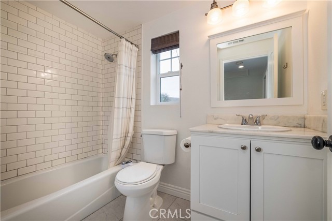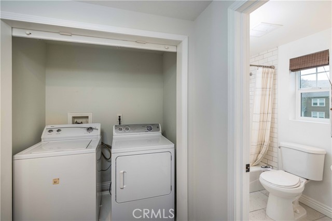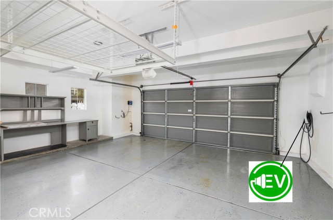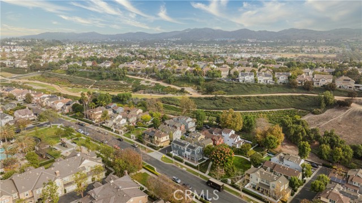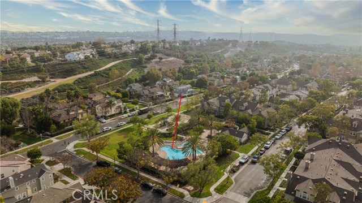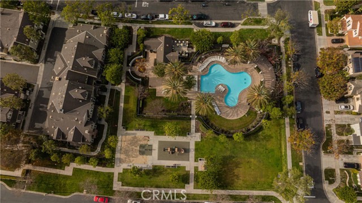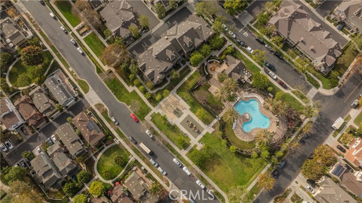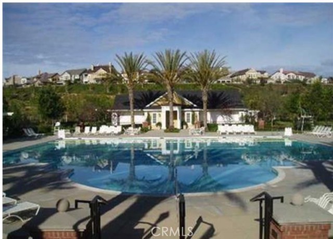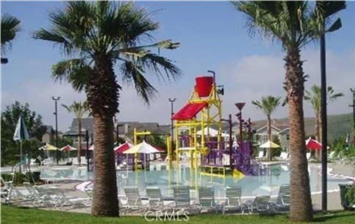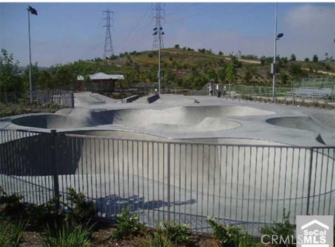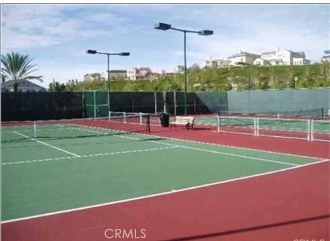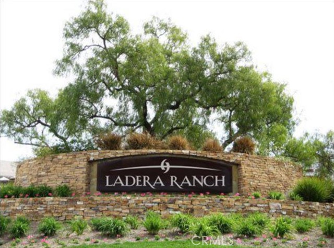Property Details
About this Property
Welcome home! This remodeled Surrey Farm beauty features 3 bedrooms and 2.5 baths, in 1700 square feet! As you approach your home you will be greeted by a picture perfect white picket fence which surrounds a large wrap around porch featuring a built in BBQ/bar and artificial turf play area. As you enter your front door you will notice the wood-like ceramic tile flooring throughout the lower level living area. Spread out in your ample family room complete with flat screen TV, custom blinds, recessed lighting and built-in shelving. Enjoy a gourmet meal in your completely remodeled kitchen complete with quartz counter tops, bright white shaker cabinets, custom backsplash and stainless steel appliances (refrigerator included!). The expansive primary bedroom features custom paint, arched hallways, walk-in closet, balcony and ceiling fan. The primary bathroom features quartz countertops, dual basins, tile flooring, subway tiled tub and separate walk in shower. 2 secondary bedrooms (both with ceiling fans) are perfect for children, office or guest rooms! Upper level laundry area (washer and dryer included!). Attached two car garage, complete with ceiling racks, epoxy floors, work bench, mounted TV and Tesla charger! Solar panels to keep electricity costs down! Walking distance to Oso Gr
MLS Listing Information
MLS #
CROC24255045
MLS Source
California Regional MLS
Days on Site
6
Rental Information
Rent Includes
AssociationFees
Interior Features
Bedrooms
Primary Suite/Retreat, Other
Appliances
Built-in BBQ Grill, Dishwasher, Microwave, Other, Oven Range, Oven Range - Gas, Refrigerator, Dryer, Washer
Dining Room
Breakfast Bar, Other
Family Room
Other
Fireplace
None
Flooring
Laminate
Laundry
Other, Upper Floor
Cooling
Central Forced Air, Whole House Fan
Heating
Central Forced Air, Forced Air
Exterior Features
Roof
Composition
Foundation
Slab
Pool
Community Facility, Spa - Community Facility
Style
Traditional
Parking, School, and Other Information
Garage/Parking
Garage, Off-Street Parking, Garage: 2 Car(s)
Elementary District
Capistrano Unified
High School District
Capistrano Unified
Water
Other
Complex Amenities
Barbecue Area, Club House, Community Pool
Neighborhood: Around This Home
Neighborhood: Local Demographics
Nearby Homes for Rent
2 Lindenwood Farm is a Single Family Residence for Rent in Ladera Ranch, CA 92694. This 1,700 square foot property sits on a 2,484 Sq Ft Lot and features 3 bedrooms & 2 full and 1 partial bathrooms. It is currently priced at $4,800 and was built in 2016. This address can also be written as 2 Lindenwood Farm, Ladera Ranch, CA 92694.
©2025 California Regional MLS. All rights reserved. All data, including all measurements and calculations of area, is obtained from various sources and has not been, and will not be, verified by broker or MLS. All information should be independently reviewed and verified for accuracy. Properties may or may not be listed by the office/agent presenting the information. Information provided is for personal, non-commercial use by the viewer and may not be redistributed without explicit authorization from California Regional MLS.
Presently MLSListings.com displays Active, Contingent, Pending, and Recently Sold listings. Recently Sold listings are properties which were sold within the last three years. After that period listings are no longer displayed in MLSListings.com. Pending listings are properties under contract and no longer available for sale. Contingent listings are properties where there is an accepted offer, and seller may be seeking back-up offers. Active listings are available for sale.
This listing information is up-to-date as of December 30, 2024. For the most current information, please contact Michael Kies, (949) 356-6510
