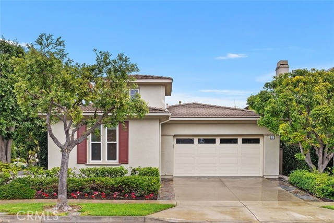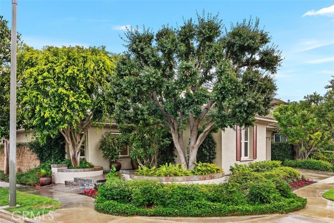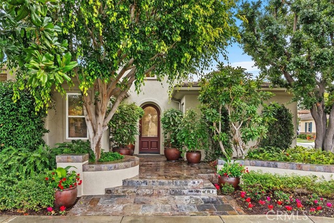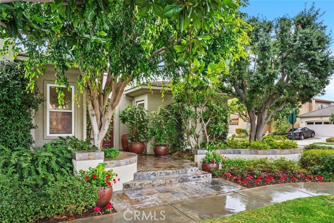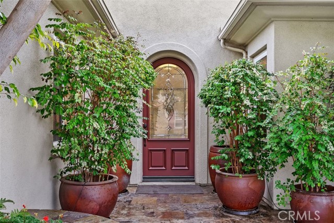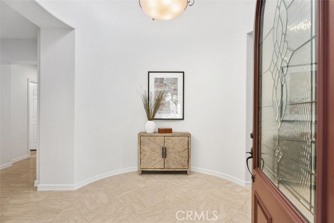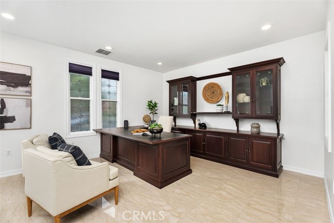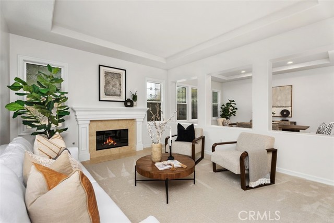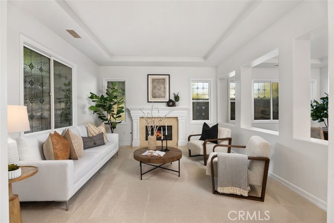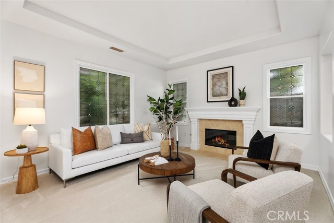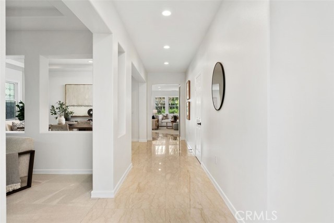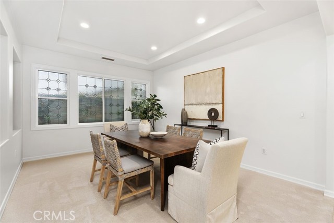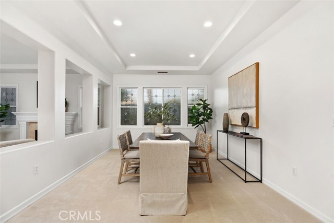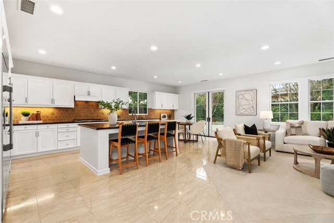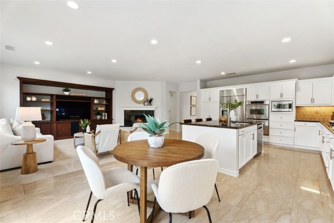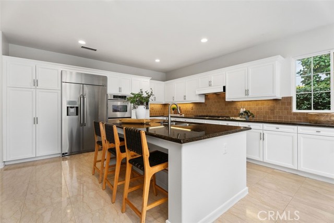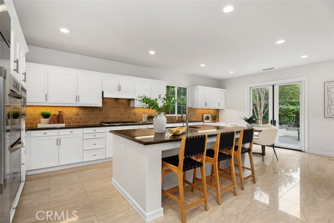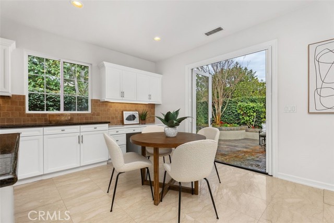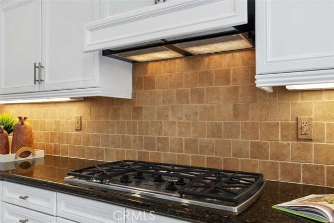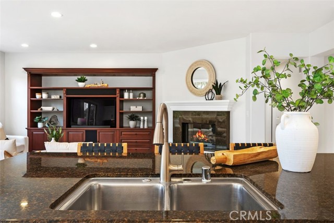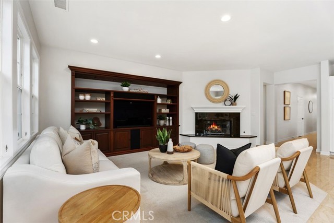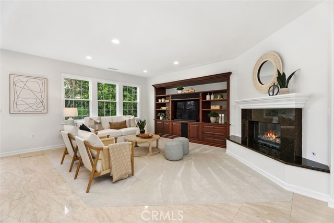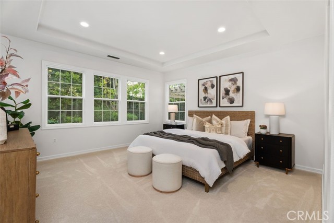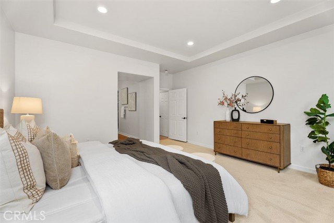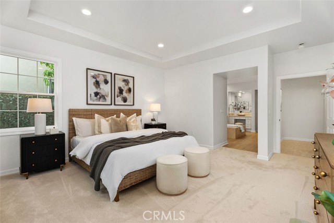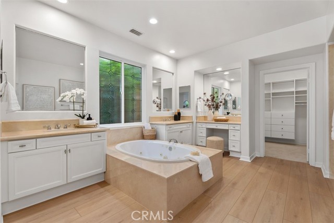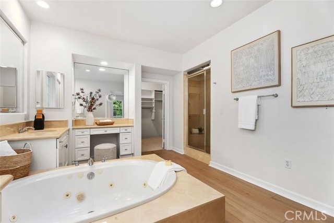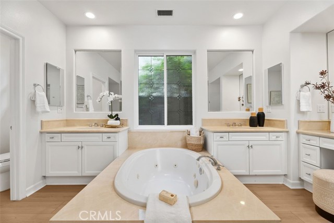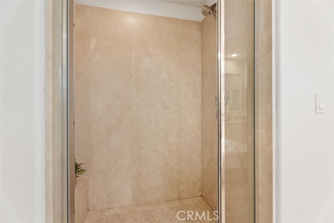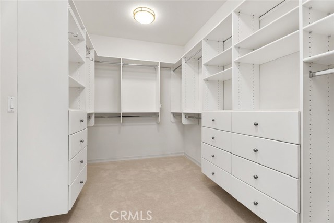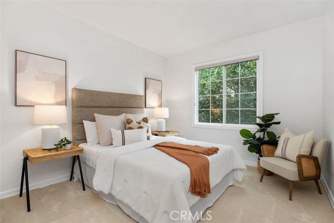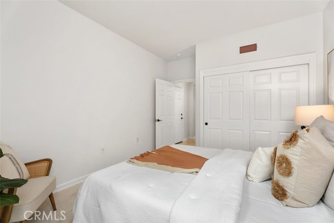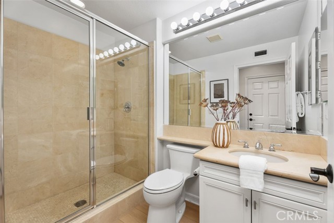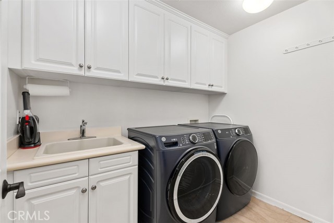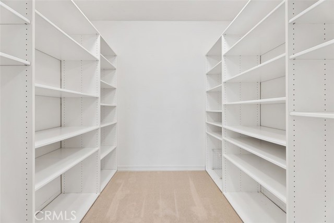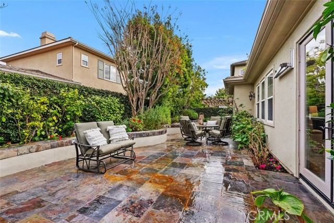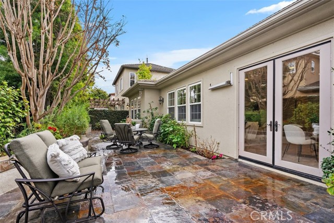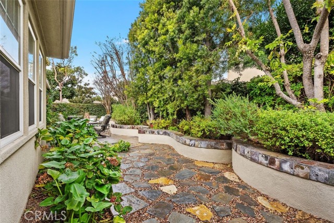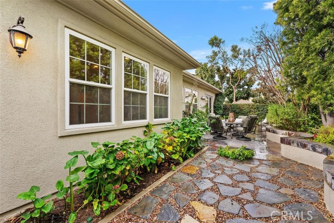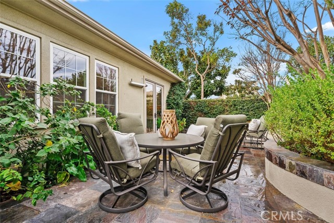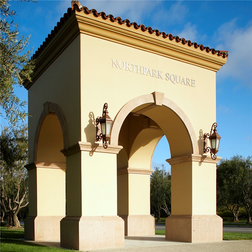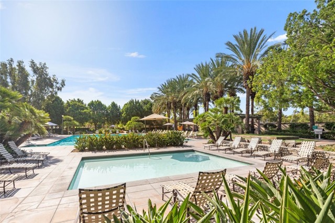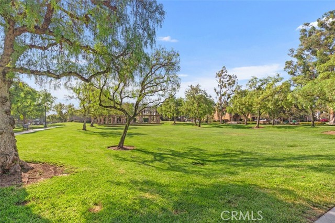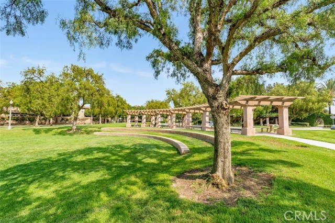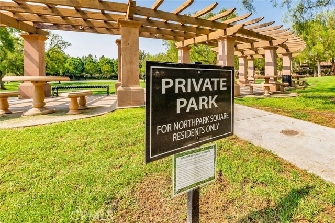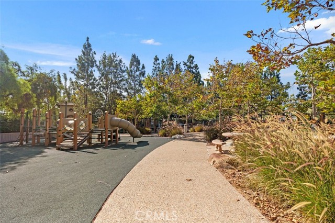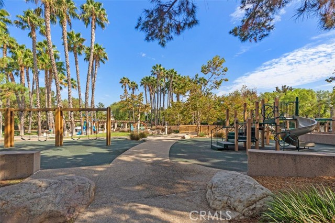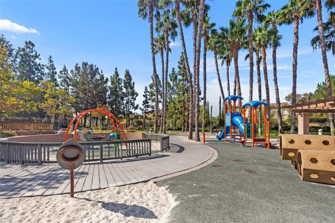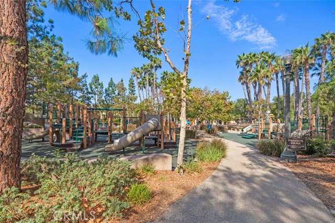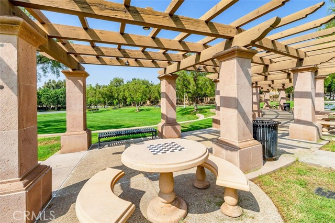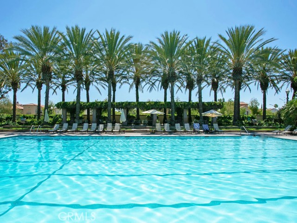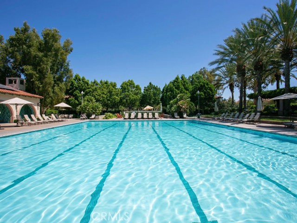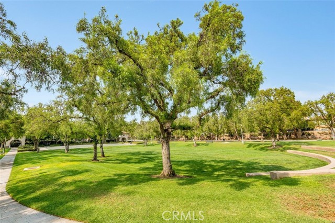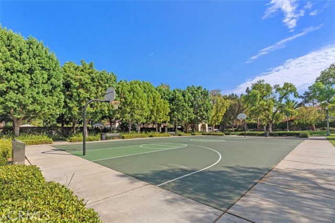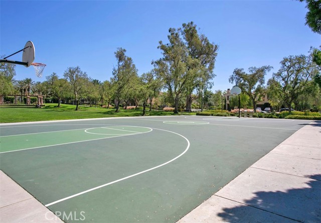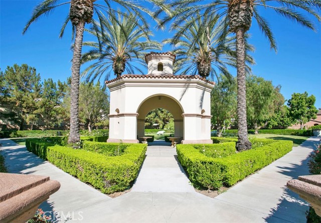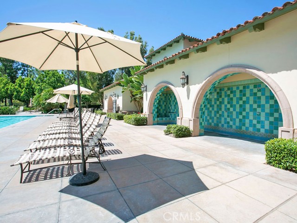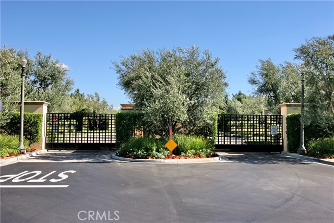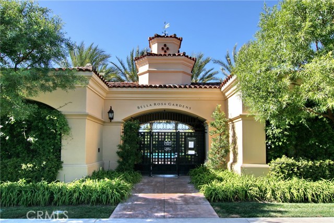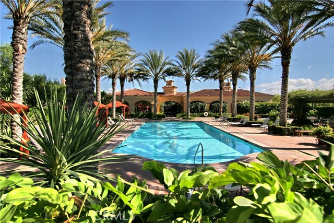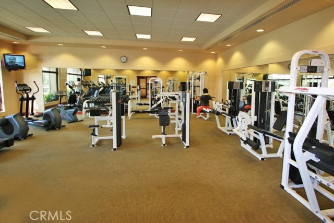Property Details
About this Property
Welcome to the Prestigious Community of Bella Rosa in Northpark Square. This Triana Plan 2 has an amazing floor plan with over 2,700 square feet of luxurious living space. This plan is currently set up as a two bedroom with a large home office that can be converted to a third bedroom, two well appointed bathrooms, private living room, elegant dining room, chef's kitchen, breakfast nook and family room. The chef's kitchen features a huge center island, stainless steel appliances, built-in refrigerator, built-in desk area and ample counter space for any occasion. The interior showcases elegant newly finished cabinetry, new luxury vinyl flooring, new carpet, polished tile flooring, new designer paint, LED lighting and granite counters. The family room features a custom built-in media center and an attractive fireplace, creating a warm and inviting ambiance. The elegant dining room provides ample room for entertaining. The primary bedroom suite is generously sized with a huge walk-in closet and spa-like bathroom that provides a serene and calming atmosphere. Stepping outside, you'll find an open outdoor area with an stone patio, perfect for relaxation or hosting gatherings. The single-level home is situated on a corner lot within a gated community, offering added privacy and security
MLS Listing Information
MLS #
CROC24249395
MLS Source
California Regional MLS
Days on Site
7
Interior Features
Bedrooms
Ground Floor Bedroom, Primary Suite/Retreat
Kitchen
Exhaust Fan, Other, Pantry
Appliances
Dishwasher, Exhaust Fan, Garbage Disposal, Hood Over Range, Microwave, Other, Oven - Double, Oven Range - Built-In, Oven Range - Gas, Refrigerator
Dining Room
Breakfast Bar, Breakfast Nook, Formal Dining Room
Family Room
Other, Separate Family Room
Fireplace
Family Room, Gas Burning, Living Room
Laundry
Hookup - Gas Dryer, In Laundry Room, Other
Cooling
Central Forced Air
Heating
Central Forced Air
Exterior Features
Roof
Tile
Foundation
Slab
Pool
Community Facility, Spa - Community Facility
Parking, School, and Other Information
Garage/Parking
Garage, Gate/Door Opener, Other, Side By Side, Garage: 2 Car(s)
Elementary District
Tustin Unified
High School District
Tustin Unified
Water
Other
HOA Fee
$106
HOA Fee Frequency
Monthly
Complex Amenities
Barbecue Area, Community Pool, Gym / Exercise Facility, Other, Picnic Area, Playground
Neighborhood: Around This Home
Neighborhood: Local Demographics
Market Trends Charts
Nearby Homes for Sale
15 Flora Springs is a Single Family Residence in Irvine, CA 92602. This 2,704 square foot property sits on a 6,267 Sq Ft Lot and features 3 bedrooms & 2 full bathrooms. It is currently priced at $2,598,800 and was built in 2002. This address can also be written as 15 Flora Springs, Irvine, CA 92602.
©2024 California Regional MLS. All rights reserved. All data, including all measurements and calculations of area, is obtained from various sources and has not been, and will not be, verified by broker or MLS. All information should be independently reviewed and verified for accuracy. Properties may or may not be listed by the office/agent presenting the information. Information provided is for personal, non-commercial use by the viewer and may not be redistributed without explicit authorization from California Regional MLS.
Presently MLSListings.com displays Active, Contingent, Pending, and Recently Sold listings. Recently Sold listings are properties which were sold within the last three years. After that period listings are no longer displayed in MLSListings.com. Pending listings are properties under contract and no longer available for sale. Contingent listings are properties where there is an accepted offer, and seller may be seeking back-up offers. Active listings are available for sale.
This listing information is up-to-date as of December 16, 2024. For the most current information, please contact Matthew Ingalls, (714) 401-0878
