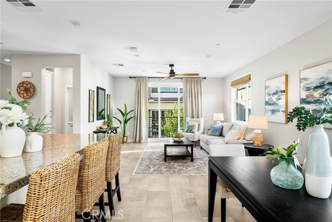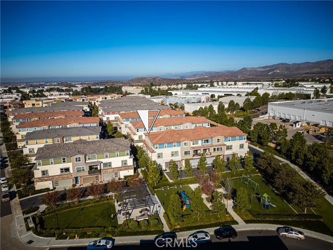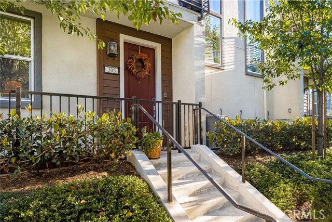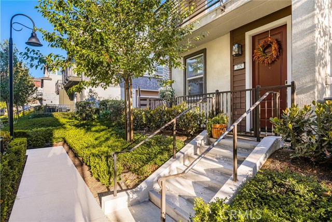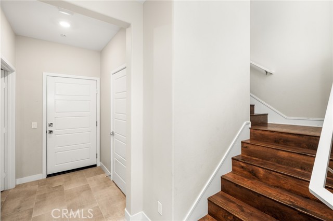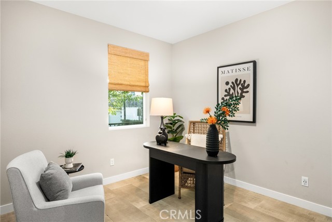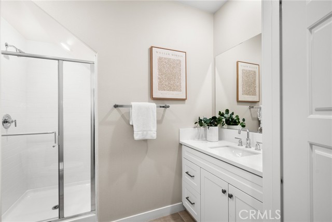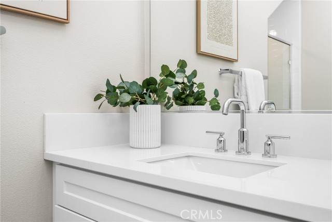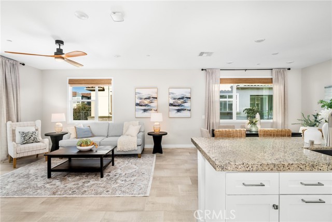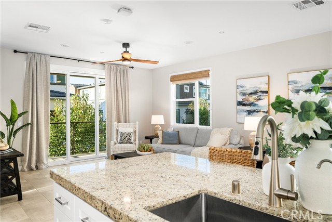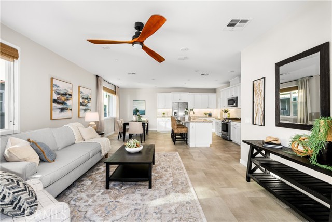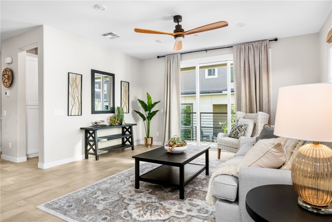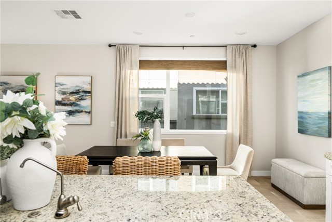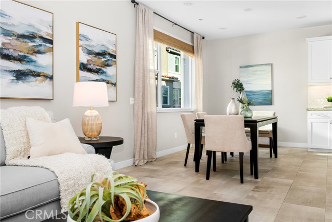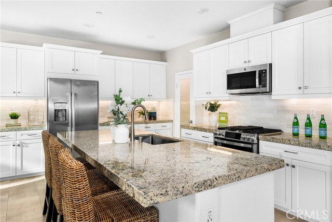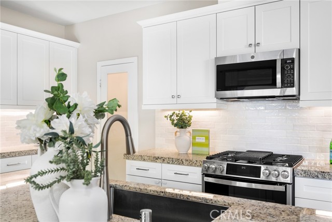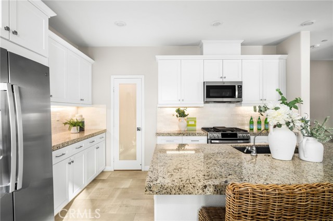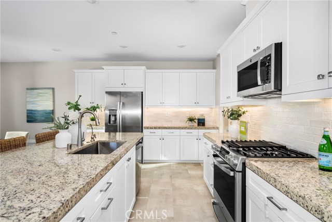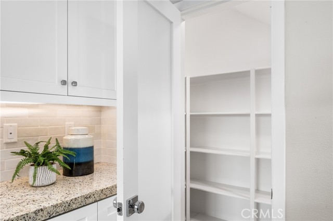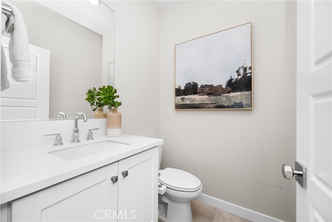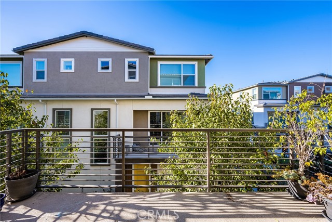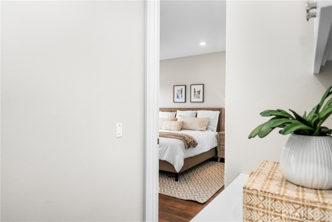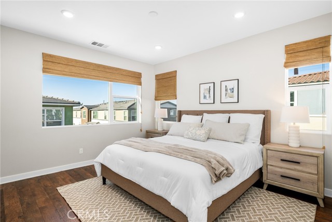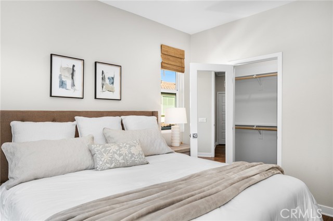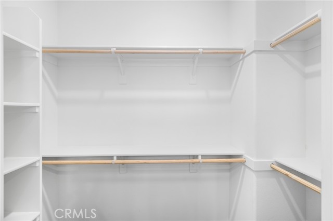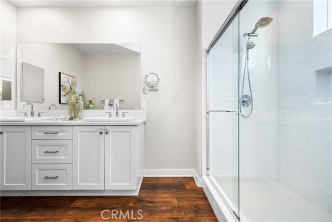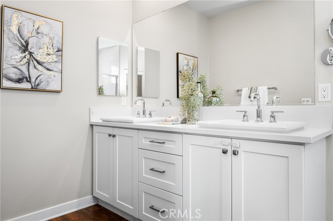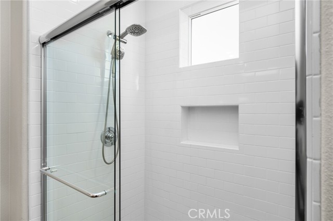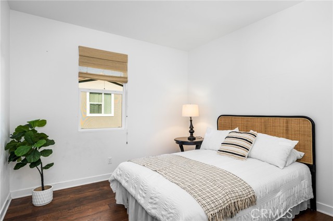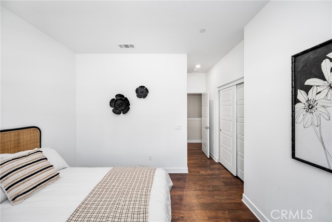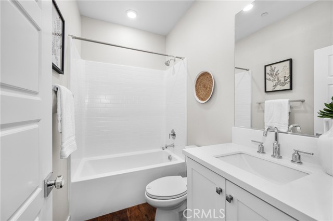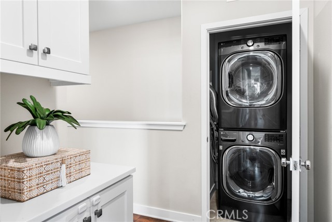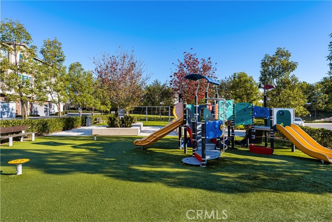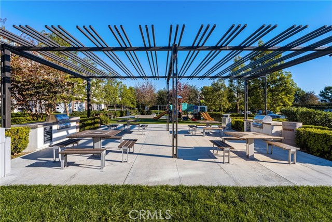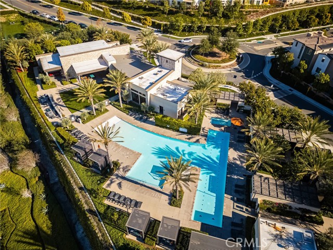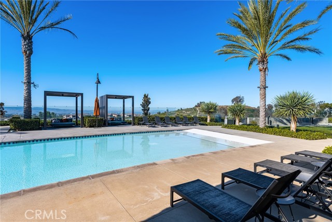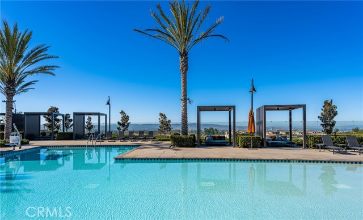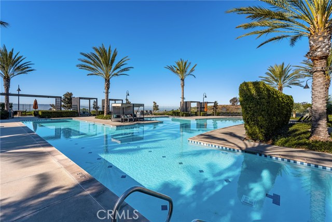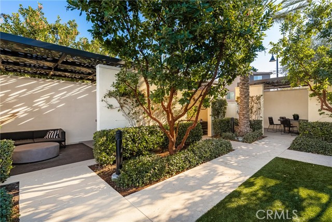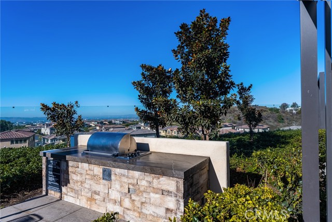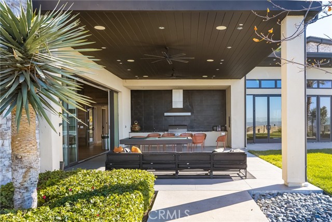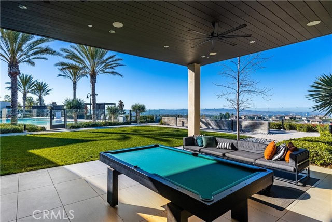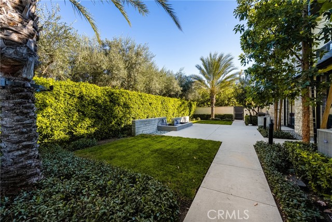Property Details
About this Property
Welcome to Arieta, at Serrano Summit. Nestled in a quiet corner of Lake Forest amid resort-style amenities, luxury living awaits you in this spacious 3 bed 3.5 bath floorplan. A rare ground floor bedroom and bath make for the perfect flex space, while leading to a bright and open living area above. Enjoy a modern great-room floorplan, casual enough for intimate meals and open enough to entertain guests. Countless windows and soaring ceilings keep the floorplan bright with natural light and a view of lush greenery frames a private balcony. Contemporary shaker cabinetry appoints your fully upgraded kitchen, featuring an elegant full-height tile backsplash, spacious island, walk-in pantry, and a full suite of stainless-steel appliances. Step upstairs to additional private living space. Each bedroom is spacious and bright, upgraded with recessed lighting and covered dual pane windows. The sweeping primary suite boasts a sizeable walk-in closet and extended bathroom counterspace. An oversized walk-in shower provides a touch of comfortable luxury. Modern conveniences abound, with a 220V garage outlet for EV charging, kitchen water filtration system, and durable tile and luxury vinyl plank flooring. Only steps away from your door, the Summit Club boasts a 3,688 sq ft pool with a sloped
MLS Listing Information
MLS #
CROC24247555
MLS Source
California Regional MLS
Days on Site
7
Interior Features
Bedrooms
Ground Floor Bedroom, Primary Suite/Retreat
Kitchen
Exhaust Fan, Pantry
Appliances
Exhaust Fan, Freezer, Garbage Disposal, Hood Over Range, Ice Maker, Microwave, Other, Oven - Self Cleaning, Oven Range - Gas, Refrigerator, Dryer, Washer
Dining Room
Breakfast Bar, Dining Area in Living Room, In Kitchen, Other
Fireplace
None
Flooring
Laminate
Laundry
Hookup - Gas Dryer, In Laundry Room, Other, Upper Floor
Cooling
Ceiling Fan, Central Forced Air, Central Forced Air - Gas
Heating
Forced Air, Gas
Exterior Features
Roof
Tile, Clay
Foundation
Permanent, Slab
Pool
Community Facility, Heated, In Ground, Lap, Spa - Community Facility, Spa - Private
Style
Contemporary, Mediterranean
Parking, School, and Other Information
Garage/Parking
Garage, Gate/Door Opener, Guest / Visitor Parking, Other, Side By Side, Garage: 2 Car(s)
Elementary District
Saddleback Valley Unified
High School District
Saddleback Valley Unified
Water
Other
HOA Fee
$178
HOA Fee Frequency
Monthly
Complex Amenities
Barbecue Area, Club House, Community Pool, Conference Facilities, Game Room, Picnic Area, Playground
Neighborhood: Around This Home
Neighborhood: Local Demographics
Market Trends Charts
Nearby Homes for Sale
305 Carmona is a Condominium in Lake Forest, CA 92630. This 1,769 square foot property sits on a – Sq Ft Lot and features 3 bedrooms & 3 full and 1 partial bathrooms. It is currently priced at $1,049,000 and was built in 2021. This address can also be written as 305 Carmona, Lake Forest, CA 92630.
©2024 California Regional MLS. All rights reserved. All data, including all measurements and calculations of area, is obtained from various sources and has not been, and will not be, verified by broker or MLS. All information should be independently reviewed and verified for accuracy. Properties may or may not be listed by the office/agent presenting the information. Information provided is for personal, non-commercial use by the viewer and may not be redistributed without explicit authorization from California Regional MLS.
Presently MLSListings.com displays Active, Contingent, Pending, and Recently Sold listings. Recently Sold listings are properties which were sold within the last three years. After that period listings are no longer displayed in MLSListings.com. Pending listings are properties under contract and no longer available for sale. Contingent listings are properties where there is an accepted offer, and seller may be seeking back-up offers. Active listings are available for sale.
This listing information is up-to-date as of December 16, 2024. For the most current information, please contact Maxwell Carr, (949) 690-2910
