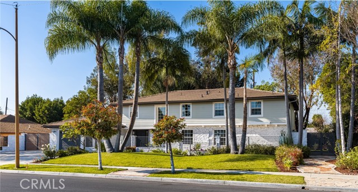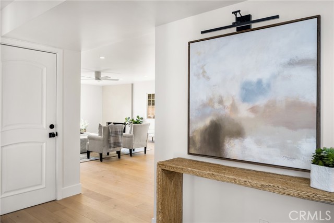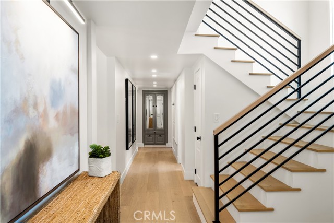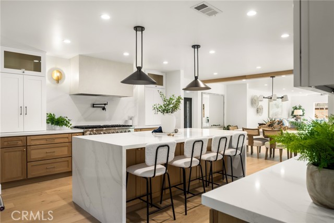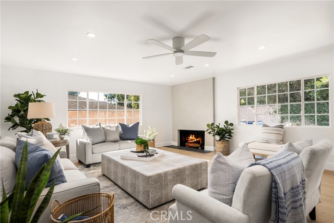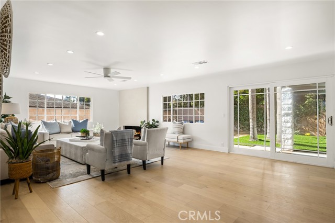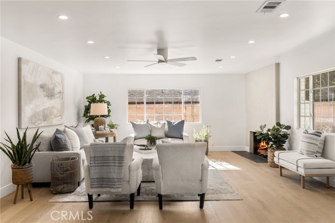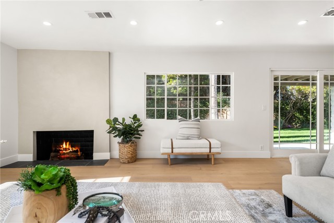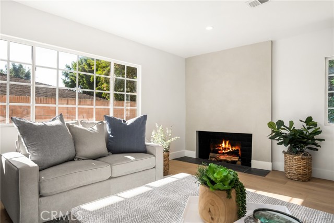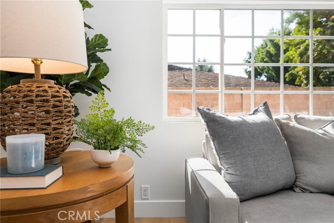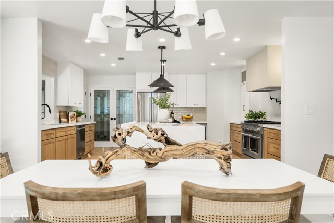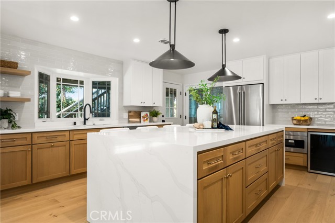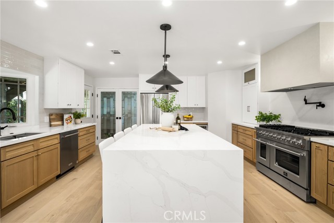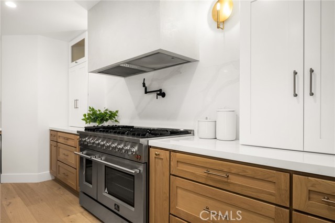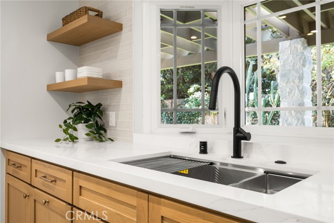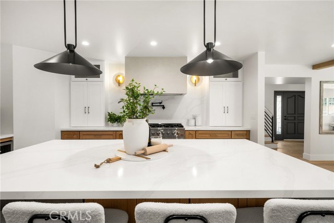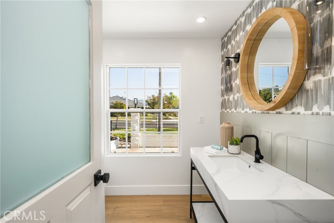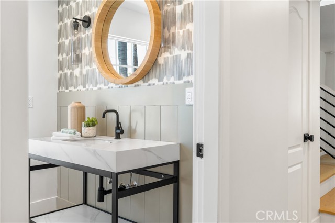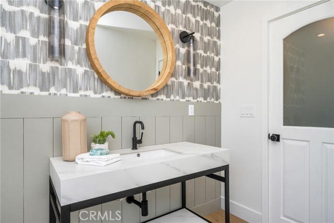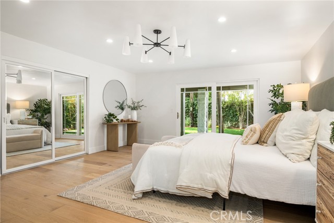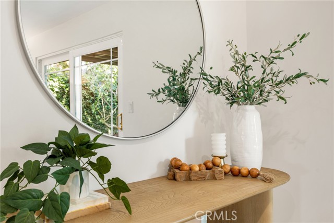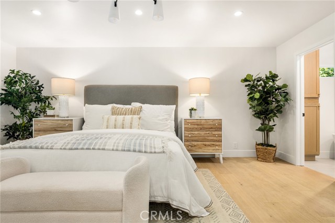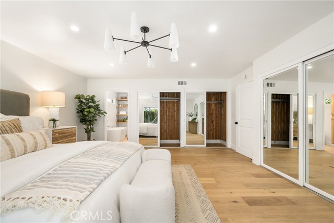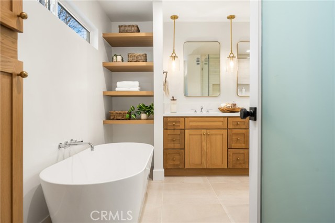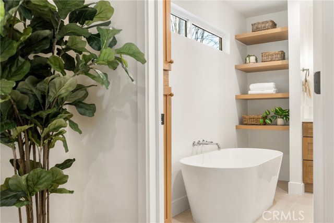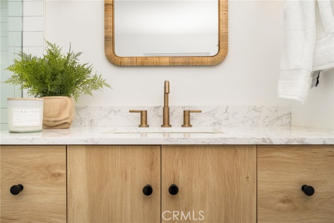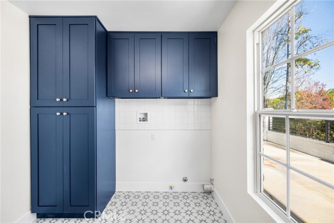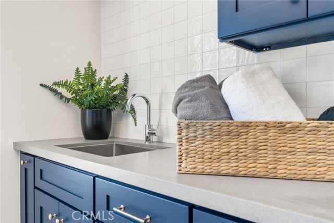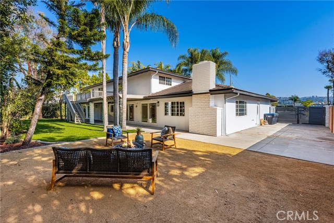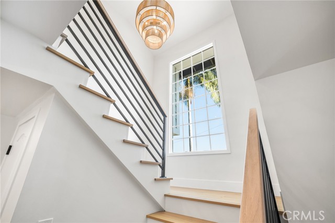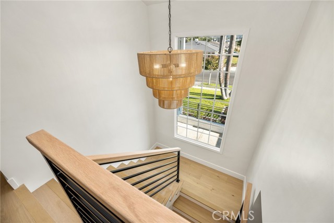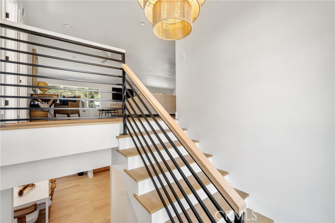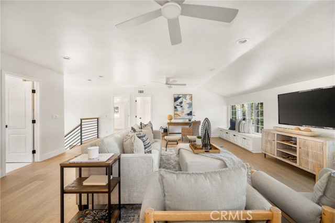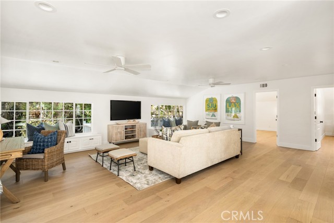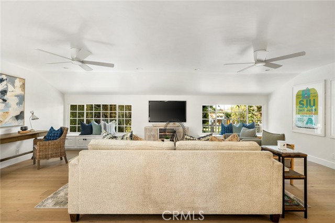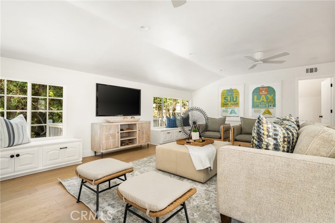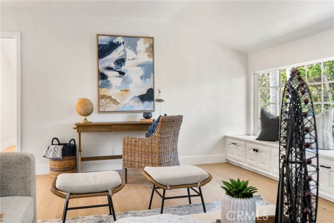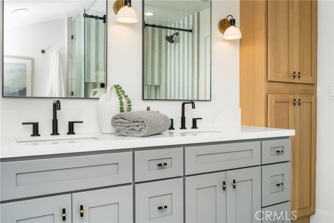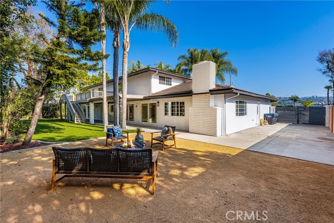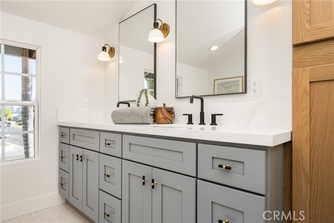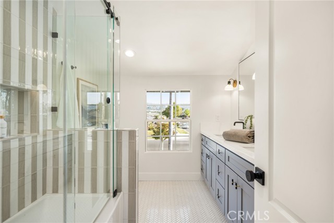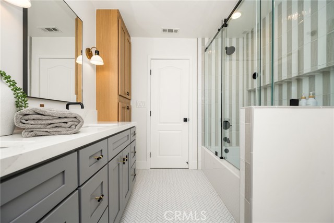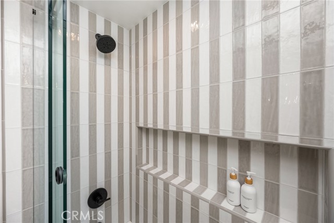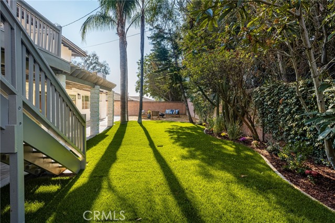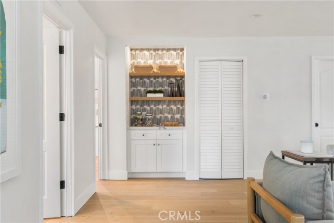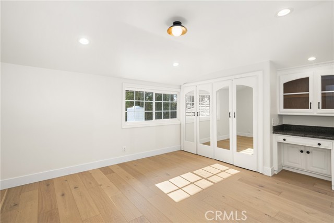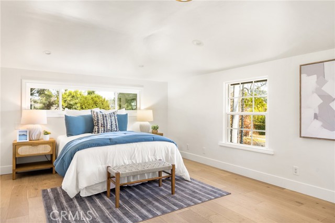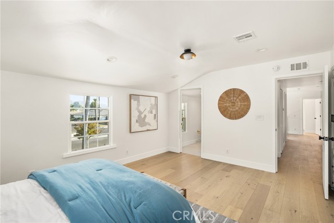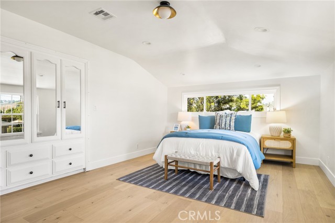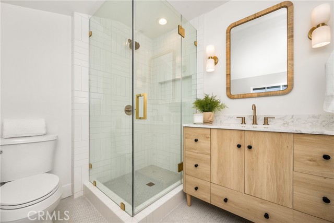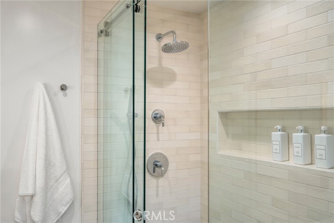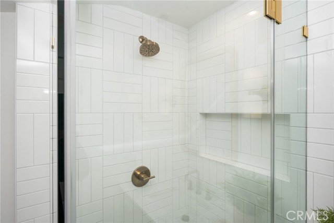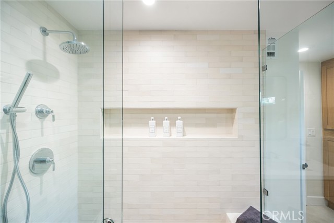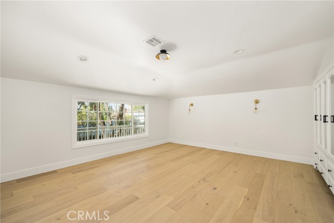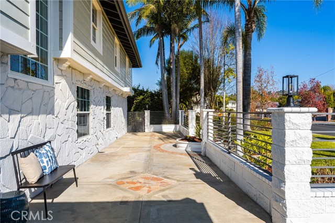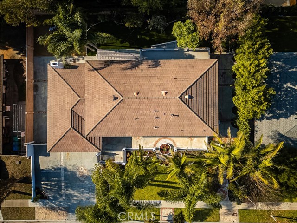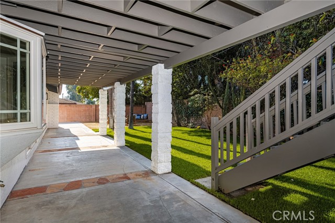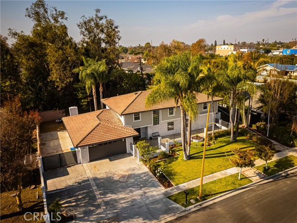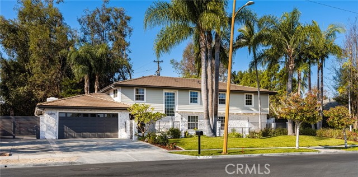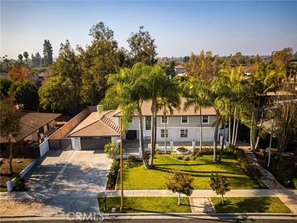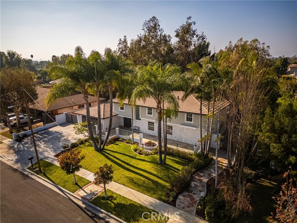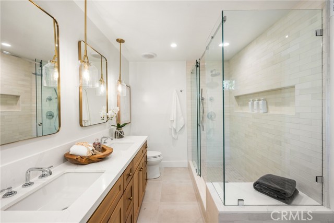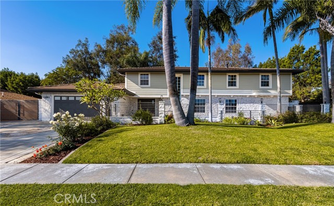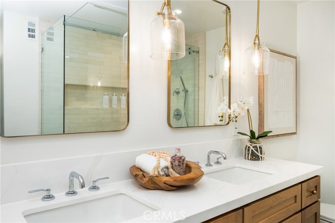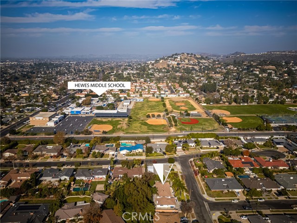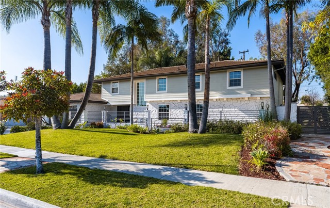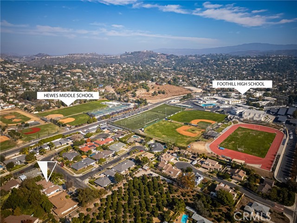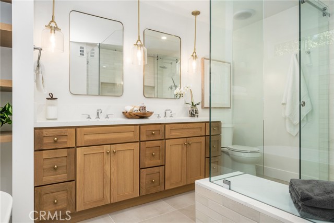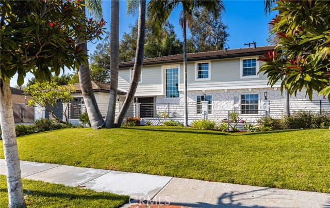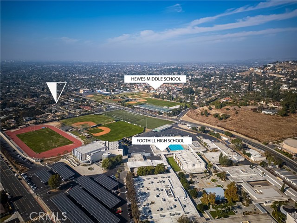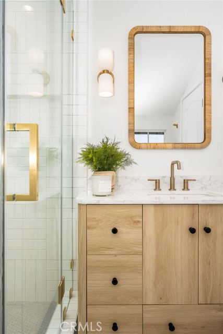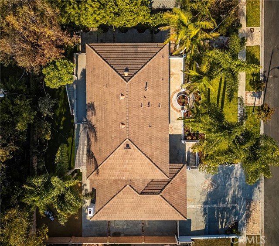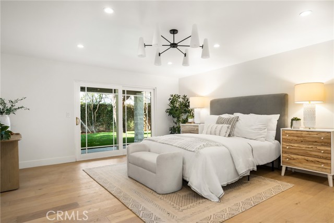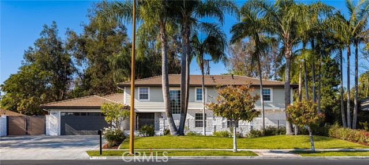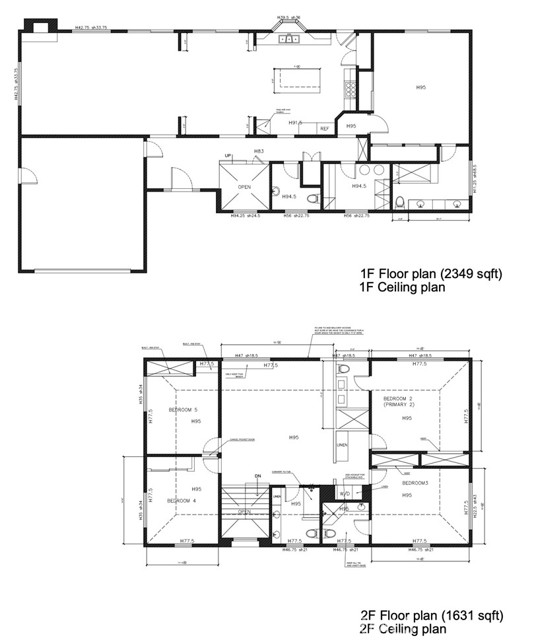13391 Gimbert Ln, North Tustin, CA 92705
$2,270,000 Mortgage Calculator Active Single Family Residence
Property Details
About this Property
Experience the pinnacle of modern luxury in this fully reimagined home, meticulously rebuilt from the ground up with over $600K in high-end upgrades. Every detail has been designed with comfort, style, and usability in mind, and all work has been fully permitted for added peace of mind. This 5-bedroom residence features two stunning primary suites. The main-level suite opens to the backyard and offers a spa-inspired bathroom with a soaking tub, walk-in shower, and double vanities. The upstairs suite provides a private retreat with a luxurious bathroom featuring elegant tile finishes and designer touches. All closets include cedar wood. The chef’s kitchen is the heart of the home, combining functionality and beauty. It includes custom cabinetry, a dramatic waterfall island, stainless steel appliances, and a spacious walk-in pantry. The kitchen flows seamlessly into the dining and living spaces, creating a perfect area for entertaining or relaxing. This home has been completely rebuilt with new electrical, plumbing, dual HVAC systems, and a tankless water heater. The professionally landscaped yard enhances its charm with lush greenery, modern fencing, and added privacy. Located in a prime North Tustin neighborhood, this home is part of a top-rated school district, inclu
MLS Listing Information
MLS #
CROC24246209
MLS Source
California Regional MLS
Days on Site
11
Interior Features
Bedrooms
Dressing Area, Ground Floor Bedroom, Primary Suite/Retreat, Primary Suite/Retreat - 2+, Other
Kitchen
Exhaust Fan, Other, Pantry
Appliances
Built-in BBQ Grill, Dishwasher, Exhaust Fan, Freezer, Garbage Disposal, Hood Over Range, Ice Maker, Microwave, Other, Oven - Double, Oven - Electric, Oven - Self Cleaning, Oven Range, Oven Range - Built-In, Oven Range - Electric, Oven Range - Gas, Refrigerator, Trash Compactor
Dining Room
Breakfast Bar, Breakfast Nook, Dining "L", Dining Area in Living Room, Formal Dining Room, In Kitchen, Other
Family Room
Other, Separate Family Room
Fireplace
Fire Pit, Gas Burning, Gas Starter, Living Room
Laundry
Hookup - Gas Dryer, In Laundry Room, Other
Cooling
Ceiling Fan, Central Forced Air, Central Forced Air - Electric, Evaporative Cooler, Other
Heating
Central Forced Air, Electric, Fireplace, Heat Pump, Other
Exterior Features
Roof
Concrete
Foundation
Slab
Pool
None
Style
Cape Cod, Contemporary, English, French, Georgian, Log, Mediterranean, Ranch, Traditional, Victorian
Parking, School, and Other Information
Garage/Parking
Attached Garage, Boat Dock, Common Parking - Public, Common Parking Area, Covered Parking, Drive Through, Garage, Gate/Door Opener, Golf Cart, Guest / Visitor Parking, Off-Street Parking, Other, Parking Area, Private / Exclusive, RV Access, Storage - RV, Garage: 2 Car(s)
Elementary District
Tustin Unified
High School District
Tustin Unified
HOA Fee
$0
Neighborhood: Around This Home
Neighborhood: Local Demographics
Market Trends Charts
Nearby Homes for Sale
13391 Gimbert Ln is a Single Family Residence in North Tustin, CA 92705. This 3,631 square foot property sits on a 0 Sq Ft Lot and features 5 bedrooms & 3 full and 1 partial bathrooms. It is currently priced at $2,270,000 and was built in 1964. This address can also be written as 13391 Gimbert Ln, North Tustin, CA 92705.
©2024 California Regional MLS. All rights reserved. All data, including all measurements and calculations of area, is obtained from various sources and has not been, and will not be, verified by broker or MLS. All information should be independently reviewed and verified for accuracy. Properties may or may not be listed by the office/agent presenting the information. Information provided is for personal, non-commercial use by the viewer and may not be redistributed without explicit authorization from California Regional MLS.
Presently MLSListings.com displays Active, Contingent, Pending, and Recently Sold listings. Recently Sold listings are properties which were sold within the last three years. After that period listings are no longer displayed in MLSListings.com. Pending listings are properties under contract and no longer available for sale. Contingent listings are properties where there is an accepted offer, and seller may be seeking back-up offers. Active listings are available for sale.
This listing information is up-to-date as of December 17, 2024. For the most current information, please contact Sameh Louis
