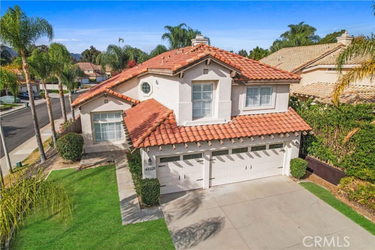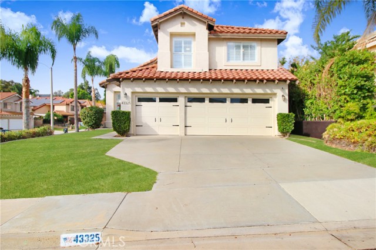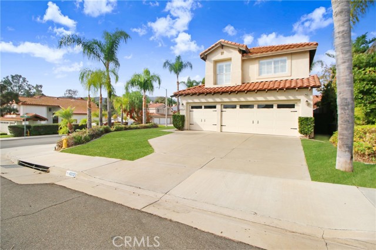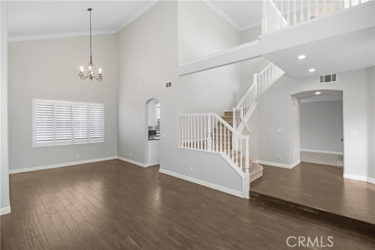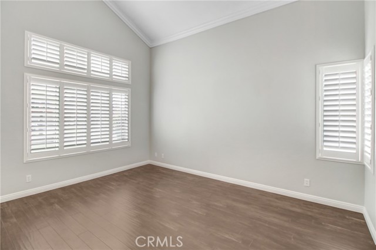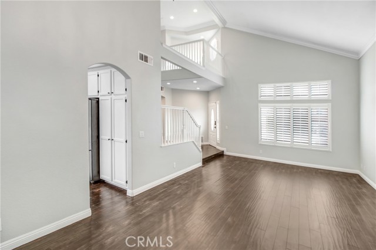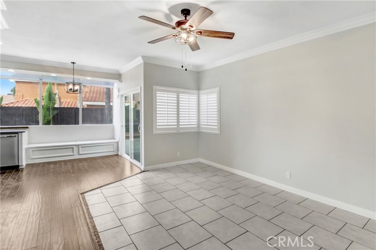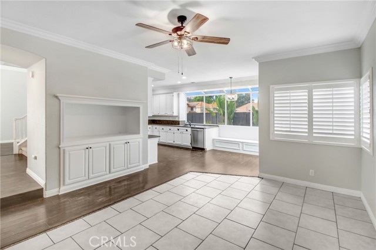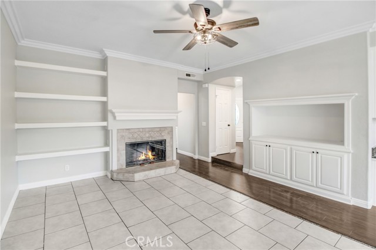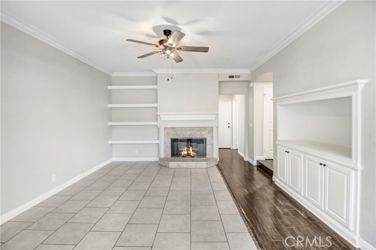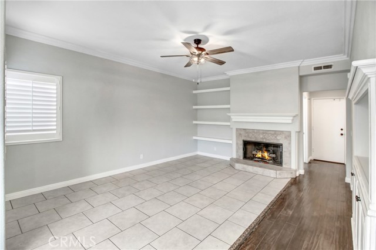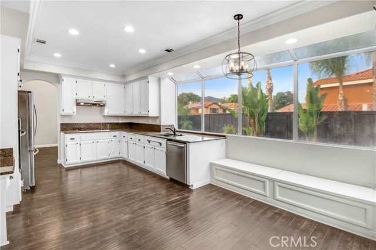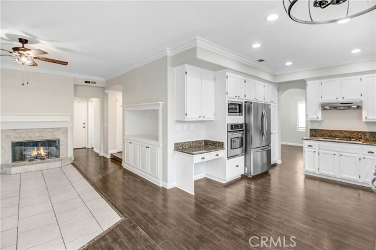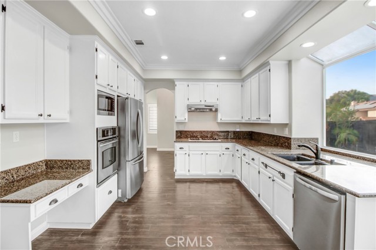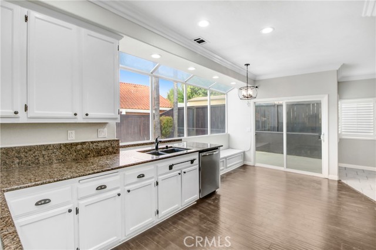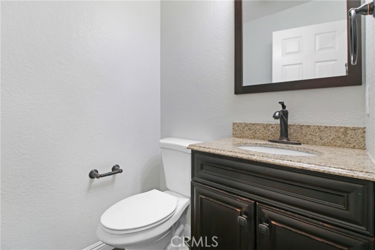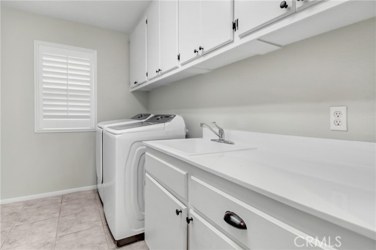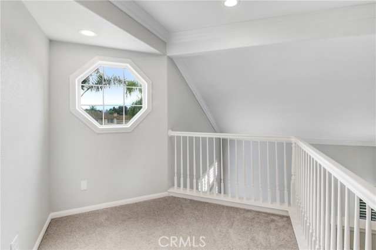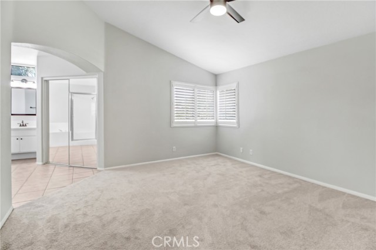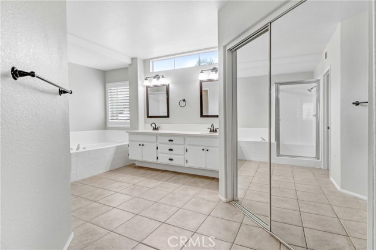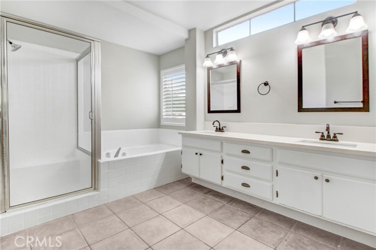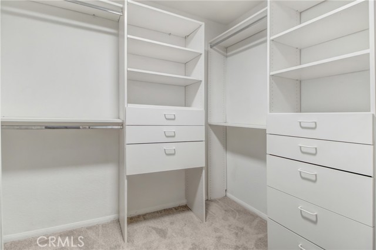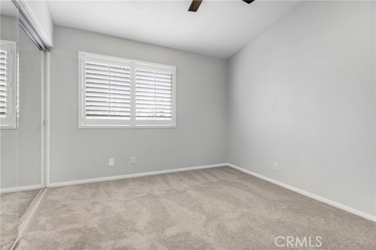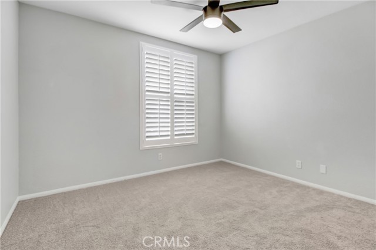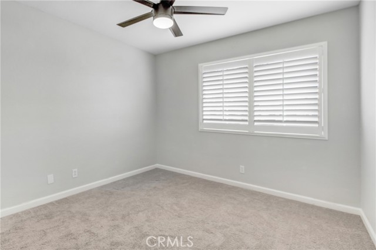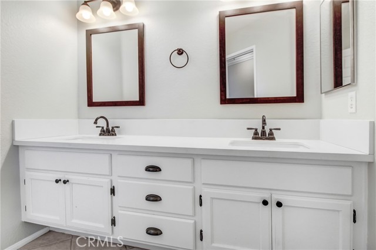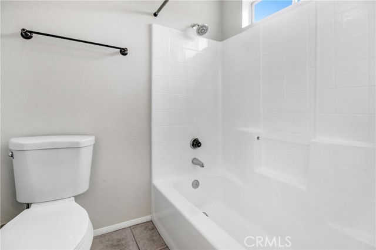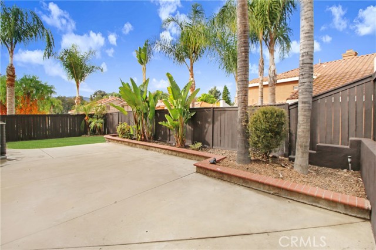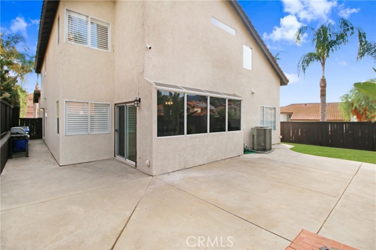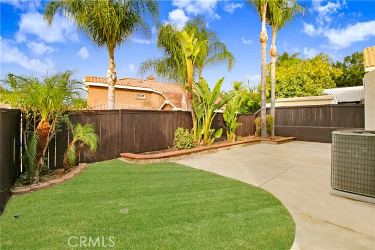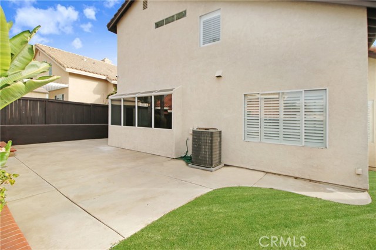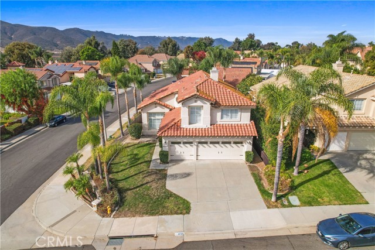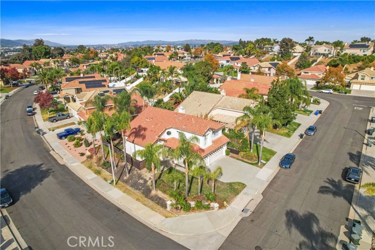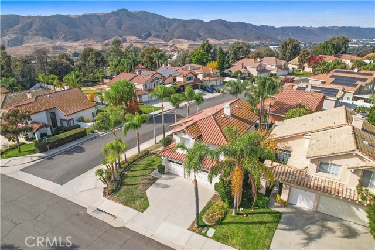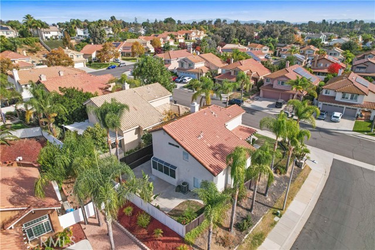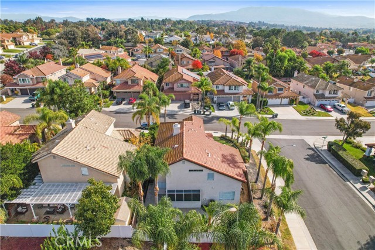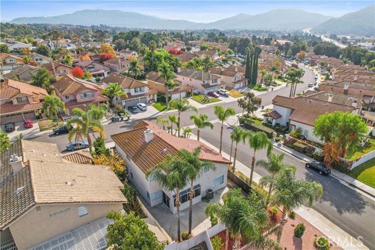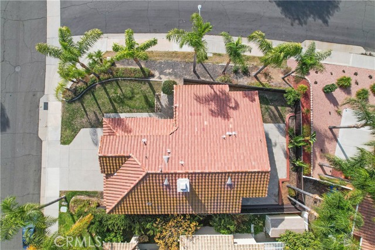Property Details
About this Property
Welcome to Your New Home! This is your chance to own a stunning 4 bedroom, 2.5 bath home with one-of-a-kind bonus loft. Perfectly situated in the highly desirable community of Rancho Highlands, admire the scenic sunset views from each room. From the moment you arrive, you’ll be captivated by this home’s charm and features. As you step inside, you’re greeted by natural light, vaulted ceilings and wood floors throughout the main level. The bright and open floorplan connects the modern kitchen to the dining and living areas, making it perfect for hosting memorable gatherings or cozy nights in by the fireplace. Outside, you’ll discover a backyard beaming with potential. Whether you dream of creating a garden oasis or a space for outdoor dining and entertaining, this yard is ready for your vision. Upstairs, the brand-new carpet invites you to explore the spacious and private living quarters. The versatile bonus loft adds an extra layer of value—ideal for a home office, playroom or relaxation spot to catch up on your favorite podcast. The spacious primary suite is your personal retreat, complete with walk-in shower, soaking tub, double sink vanities and walk-in closet. Down the hall, three additional bedrooms and full bath with double vanity sinks offer endless possibilities.
MLS Listing Information
MLS #
CROC24241881
MLS Source
California Regional MLS
Days on Site
18
Interior Features
Bedrooms
Primary Suite/Retreat, Other
Kitchen
Other
Appliances
Dishwasher, Garbage Disposal, Microwave, Other, Oven - Gas, Oven Range - Built-In, Oven Range - Gas
Dining Room
Breakfast Nook, Dining Area in Living Room, Formal Dining Room, In Kitchen, Other
Family Room
Other, Separate Family Room
Fireplace
Family Room, Gas Burning, Gas Starter, Living Room
Flooring
Laminate
Laundry
Hookup - Gas Dryer, In Laundry Room, Other
Cooling
Ceiling Fan, Central Forced Air, Whole House Fan
Heating
Central Forced Air
Exterior Features
Roof
Tile
Foundation
Slab
Pool
Community Facility, Fenced, Heated, In Ground, Other, Pool - Yes, Spa - Community Facility, Spa - Private
Style
Other, Traditional
Parking, School, and Other Information
Garage/Parking
Attached Garage, Common Parking - Public, Garage, Off-Street Parking, Other, Private / Exclusive, Garage: 3 Car(s)
Elementary District
Temecula Valley Unified
High School District
Temecula Valley Unified
HOA Fee
$104
HOA Fee Frequency
Monthly
Complex Amenities
Barbecue Area, Community Pool, Other, Picnic Area, Playground
Neighborhood: Around This Home
Neighborhood: Local Demographics
Market Trends Charts
Nearby Homes for Sale
43325 Calle Nacido is a Single Family Residence in Temecula, CA 92592. This 2,186 square foot property sits on a 5,663 Sq Ft Lot and features 4 bedrooms & 2 full and 1 partial bathrooms. It is currently priced at $769,000 and was built in 1994. This address can also be written as 43325 Calle Nacido, Temecula, CA 92592.
©2024 California Regional MLS. All rights reserved. All data, including all measurements and calculations of area, is obtained from various sources and has not been, and will not be, verified by broker or MLS. All information should be independently reviewed and verified for accuracy. Properties may or may not be listed by the office/agent presenting the information. Information provided is for personal, non-commercial use by the viewer and may not be redistributed without explicit authorization from California Regional MLS.
Presently MLSListings.com displays Active, Contingent, Pending, and Recently Sold listings. Recently Sold listings are properties which were sold within the last three years. After that period listings are no longer displayed in MLSListings.com. Pending listings are properties under contract and no longer available for sale. Contingent listings are properties where there is an accepted offer, and seller may be seeking back-up offers. Active listings are available for sale.
This listing information is up-to-date as of December 22, 2024. For the most current information, please contact Teryn Walker, (949) 524-0939
