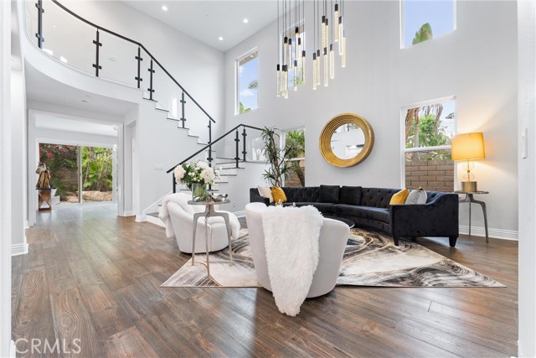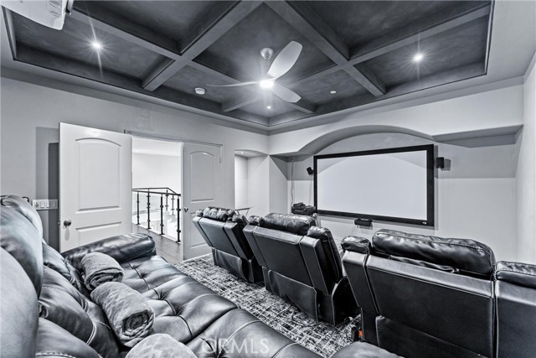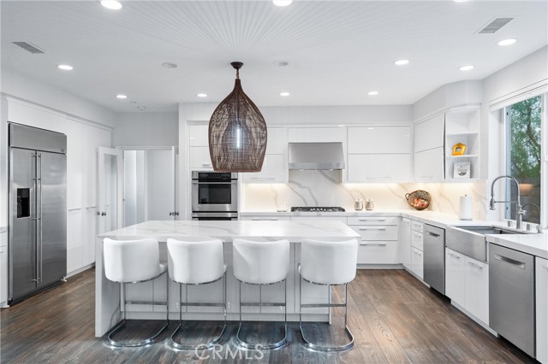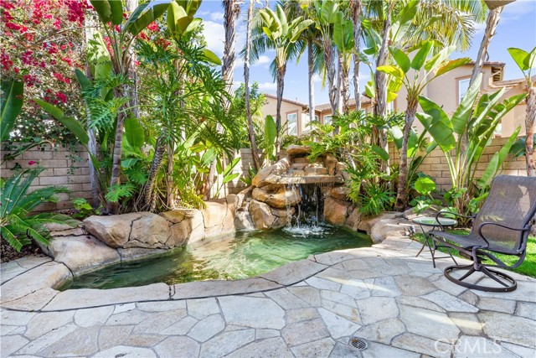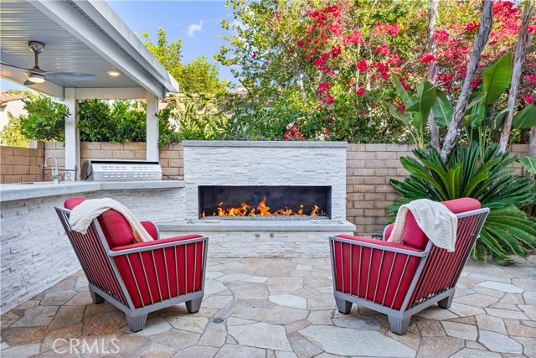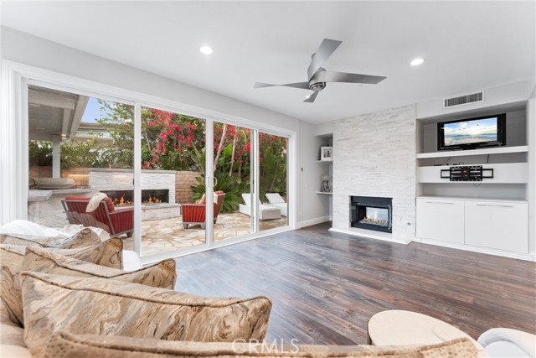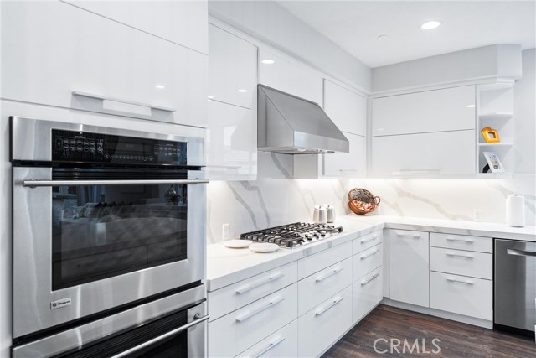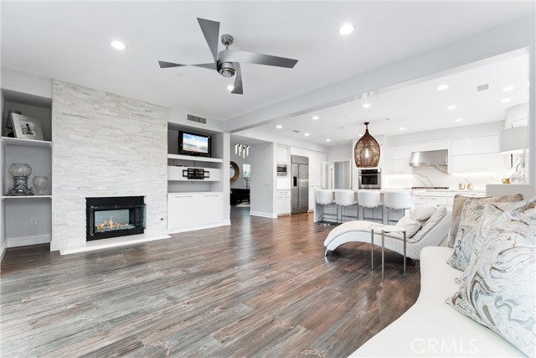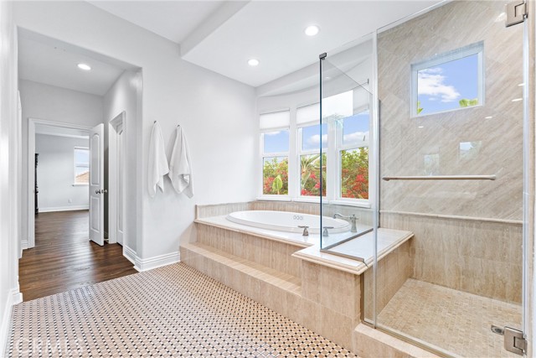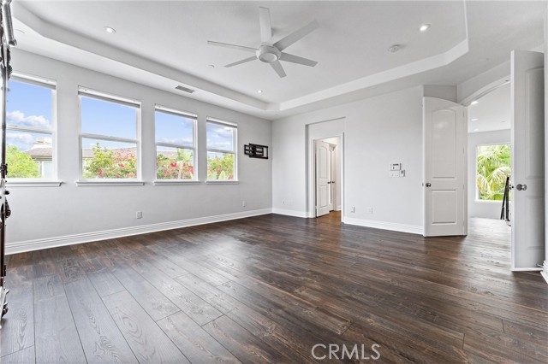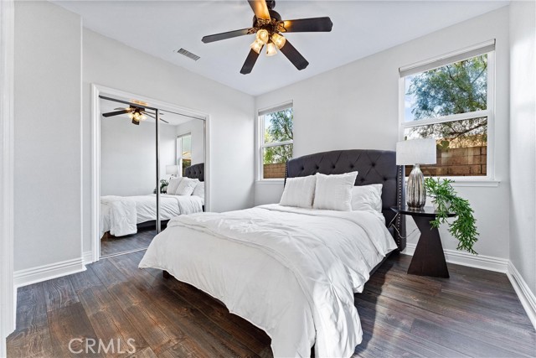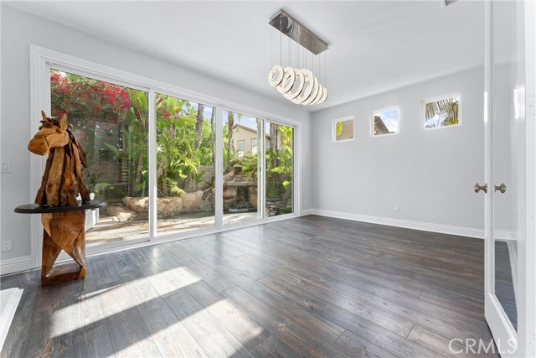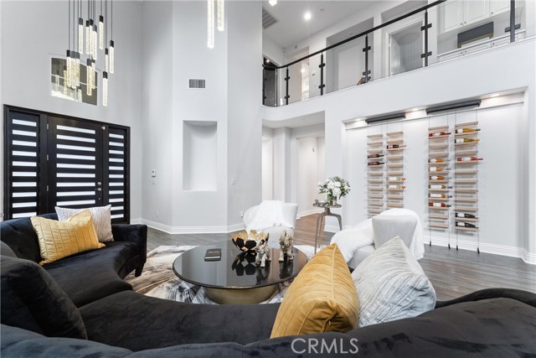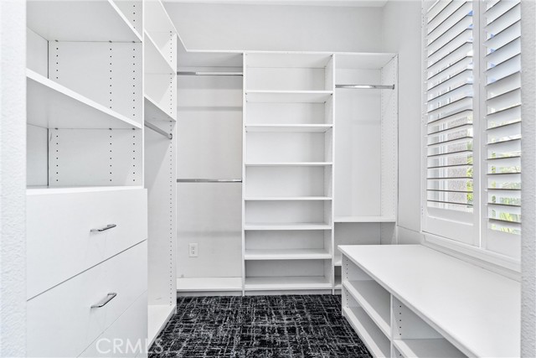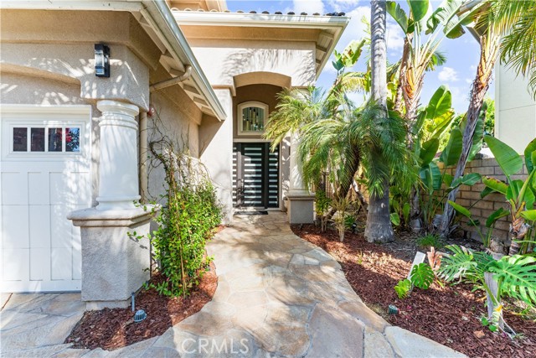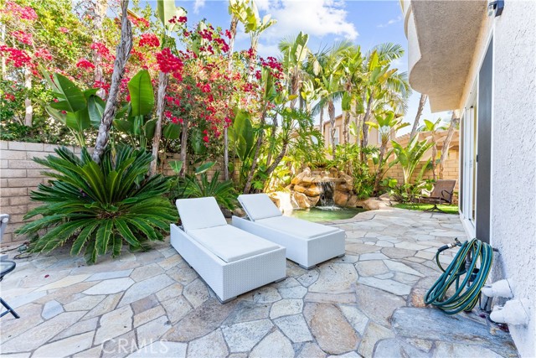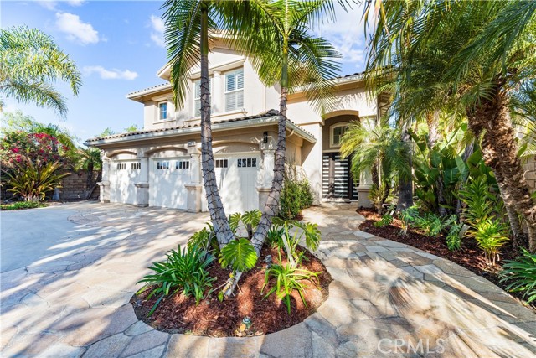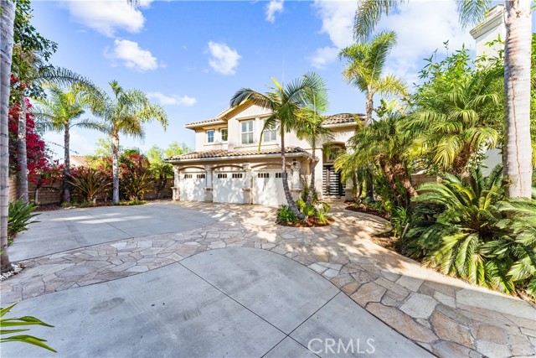24711 Jessica Pl, Laguna Niguel, CA 92677
$2,875,000 Mortgage Calculator Active Single Family Residence
Property Details
About this Property
Nestled within the exclusive gated community of San Joaquin Hills, this recently remodeled masterpiece combines luxurious living with the ultimate entertainer's lifestyle. From the moment you step through the grand entrance, soaring ceilings and an elegant, contemporary design greet you, showcasing premium materials and expert craftsmanship throughout. The open-concept kitchen and family room are perfectly designed for hosting, seamlessly extending to a private backyard oasis. Gather around the cozy gas fireplace, unwind in the spa with its cascading waterfall, or grill up a feast in the covered built-in barbecue area—all set in a serene, resort-style setting. The highlight for entertainers is the deluxe home theater. Remodeled to perfection, it features custom soundproofing and cutting-edge technology, offering an unparalleled cinematic experience in the comfort of your own home. Whether it’s movie nights, sports events, or streaming concerts, this theater takes at-home entertainment to the next level. The upstairs primary suite is your private retreat, complete with a spa-inspired soaking tub, dual closets, and tranquil finishes. With conscientious upgrades like solar panels, an EV charging station, and a gated driveway accommodating up to 11 vehicles, this home offers both st
MLS Listing Information
MLS #
CROC24234899
MLS Source
California Regional MLS
Days on Site
38
Interior Features
Bedrooms
Ground Floor Bedroom, Primary Suite/Retreat
Kitchen
Other, Pantry
Appliances
Built-in BBQ Grill, Dishwasher, Freezer, Garbage Disposal, Microwave, Other, Oven - Double, Oven - Electric, Oven - Self Cleaning, Oven Range - Built-In, Refrigerator
Dining Room
Formal Dining Room
Family Room
Other
Fireplace
Dining Room, Family Room, Outside, Two-Way
Flooring
Laminate
Laundry
Hookup - Gas Dryer, In Laundry Room, Other
Cooling
Ceiling Fan, Central Forced Air, Central Forced Air - Gas, Other
Heating
Central Forced Air
Exterior Features
Roof
Tile
Foundation
Slab
Pool
Community Facility, Heated, In Ground, Other, Pool - Yes
Parking, School, and Other Information
Garage/Parking
Garage, Gate/Door Opener, Other, Garage: 3 Car(s)
Elementary District
Capistrano Unified
High School District
Capistrano Unified
HOA Fee
$270
HOA Fee Frequency
Monthly
Complex Amenities
Community Pool, Picnic Area, Playground
Neighborhood: Around This Home
Neighborhood: Local Demographics
Market Trends Charts
Nearby Homes for Sale
24711 Jessica Pl is a Single Family Residence in Laguna Niguel, CA 92677. This 3,565 square foot property sits on a 5,750 Sq Ft Lot and features 4 bedrooms & 3 full and 1 partial bathrooms. It is currently priced at $2,875,000 and was built in 2004. This address can also be written as 24711 Jessica Pl, Laguna Niguel, CA 92677.
©2024 California Regional MLS. All rights reserved. All data, including all measurements and calculations of area, is obtained from various sources and has not been, and will not be, verified by broker or MLS. All information should be independently reviewed and verified for accuracy. Properties may or may not be listed by the office/agent presenting the information. Information provided is for personal, non-commercial use by the viewer and may not be redistributed without explicit authorization from California Regional MLS.
Presently MLSListings.com displays Active, Contingent, Pending, and Recently Sold listings. Recently Sold listings are properties which were sold within the last three years. After that period listings are no longer displayed in MLSListings.com. Pending listings are properties under contract and no longer available for sale. Contingent listings are properties where there is an accepted offer, and seller may be seeking back-up offers. Active listings are available for sale.
This listing information is up-to-date as of December 16, 2024. For the most current information, please contact Judith Parsons, (949) 249-8768
