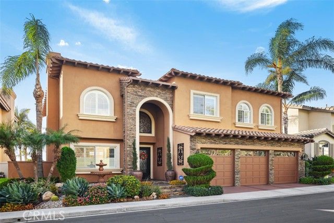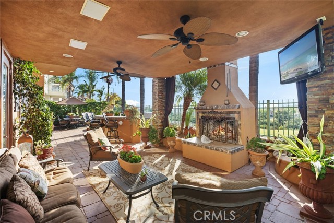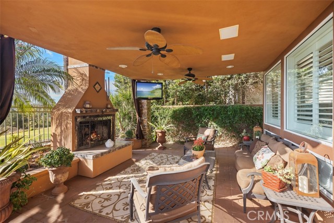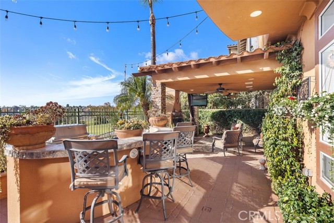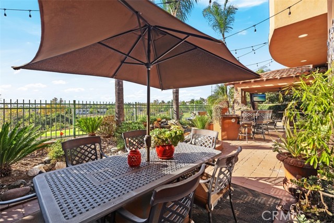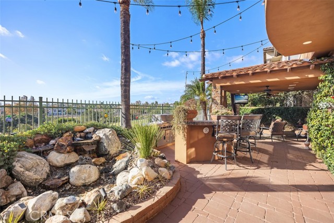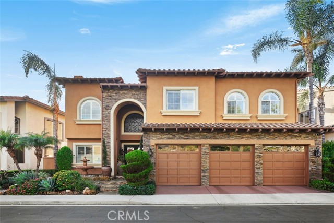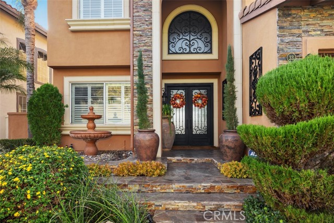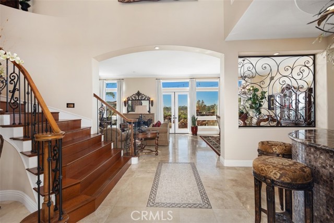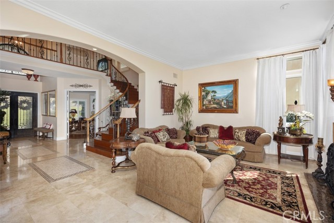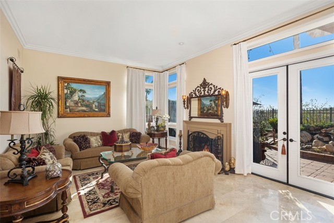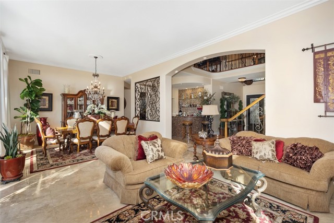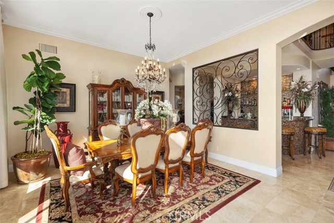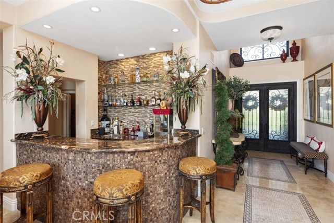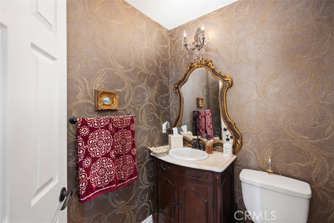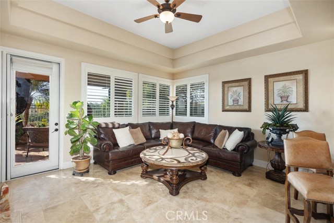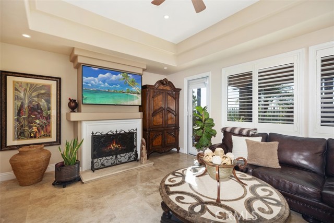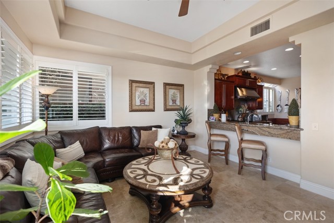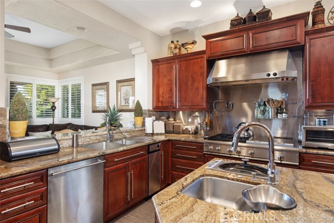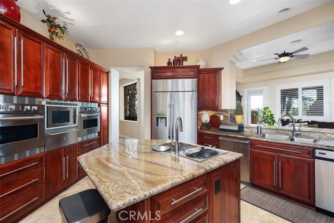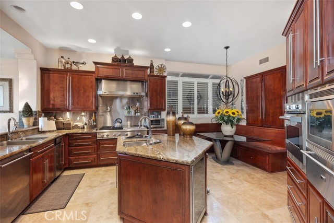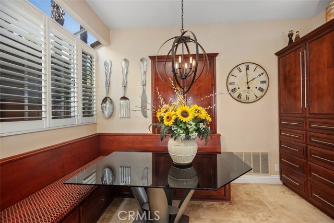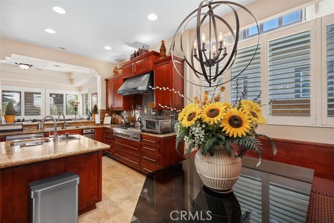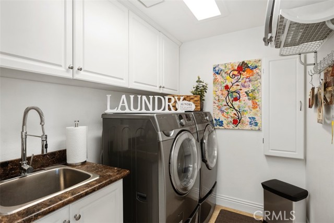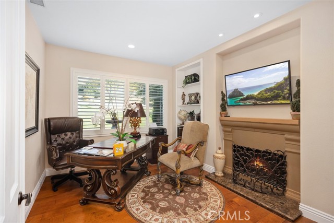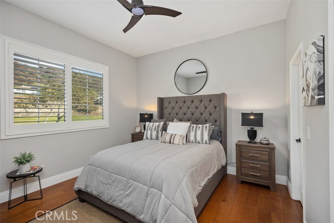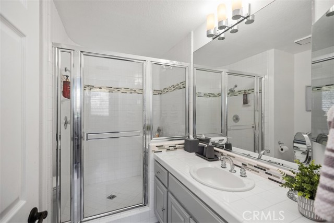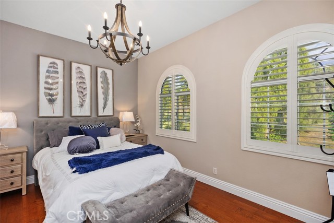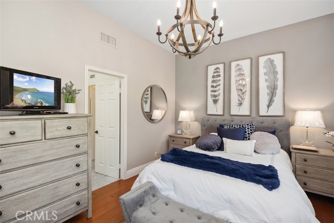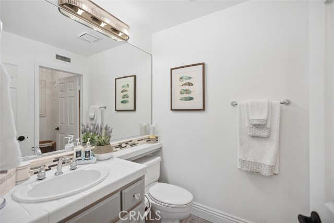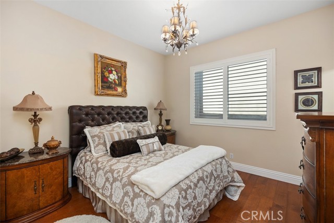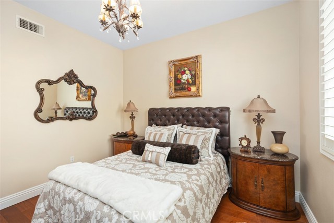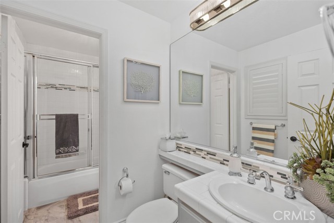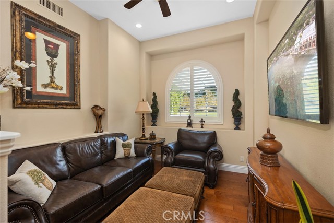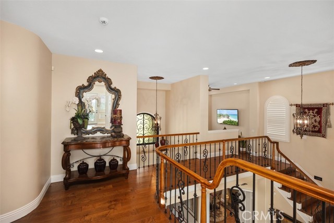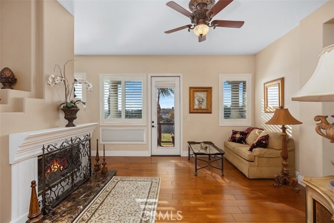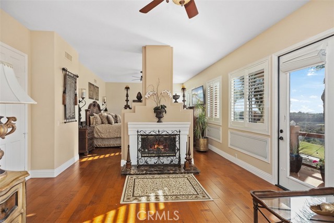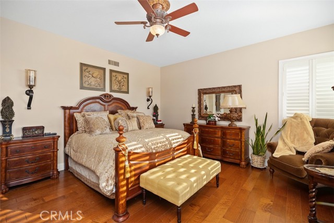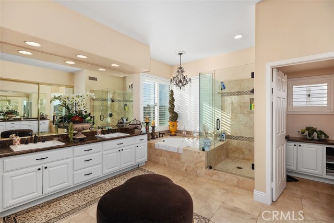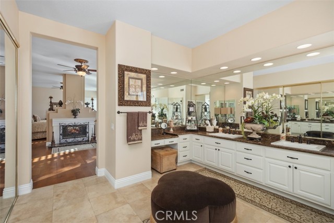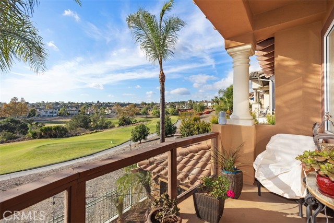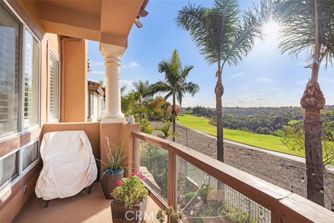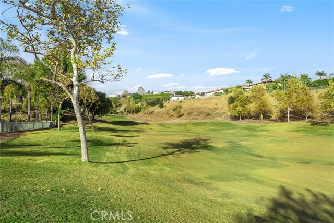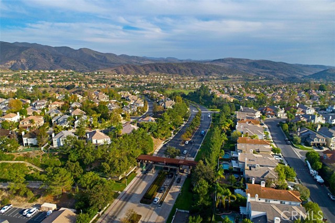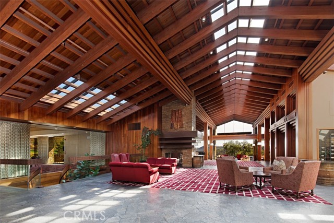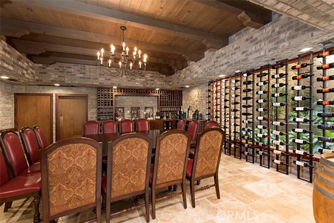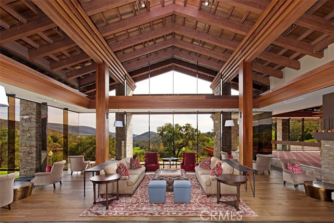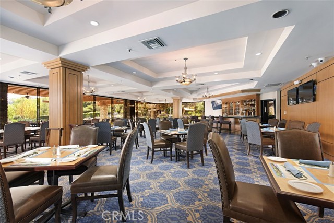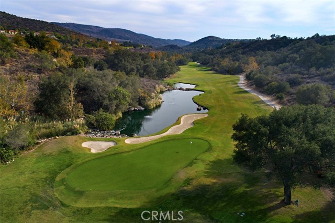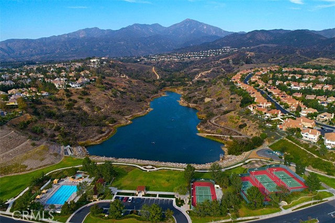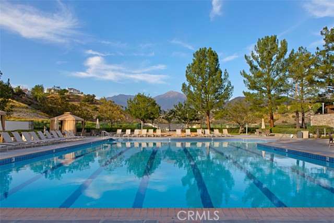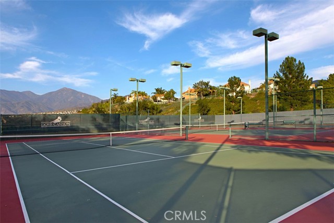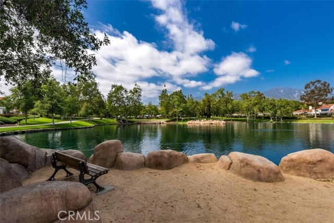33 Golf Ridge Dr, Rancho Santa Margarita, CA 92679
$2,300,000 Mortgage Calculator Active Single Family Residence
Property Details
About this Property
Welcome to 33 Golf Ridge, an exquisite residence in the highly sought-after Dove Canyon community. This stunning 5-bedroom, 3.5-bathroom, plus loft home offers an open and airy floorplan, designed for both everyday living and entertaining. Breathtaking panoramic views of the championship Jack Nicklaus signature golf course and surrounding mountains create a serene backdrop, visible from nearly every room in the home. Step inside to discover a seamless flow between the spacious living areas, including a full bar with wine fridge upon entry. The gourmet kitchen, a chef's dream, boasts high-end Dacor and GE Monogram appliances, including a built-in steamer and food scale double oven. The home's interior features custom wrought iron accents and five fireplaces. The fifth bedroom currently acts as an office with a closet and a fireplace. Upstairs, the primary suite offers a private retreat with breathtaking views of the golf course, a luxurious en-suite bathroom, and a spacious closet. The loft provides additional flexible space, perfect for a media room or office. The main living spaces transition effortlessly to a private backyard oasis, complete with a TV, bar top, BBQ, and serene landscape, offering the perfect setting for entertaining. Additionally, the home is equipped with smar
MLS Listing Information
MLS #
CROC24231245
MLS Source
California Regional MLS
Days on Site
38
Interior Features
Bedrooms
Primary Suite/Retreat
Bathrooms
Jack and Jill
Kitchen
Exhaust Fan, Other
Appliances
Dishwasher, Exhaust Fan, Garbage Disposal, Microwave, Other, Oven - Double, Refrigerator, Warming Drawer
Dining Room
Breakfast Bar, Breakfast Nook, Formal Dining Room
Family Room
Other, Separate Family Room
Fireplace
Family Room, Fire Pit, Gas Burning, Living Room, Primary Bedroom, Other Location, Outside
Laundry
In Laundry Room
Cooling
Ceiling Fan, Central Forced Air
Heating
Central Forced Air, Forced Air
Exterior Features
Roof
Concrete
Foundation
Slab
Pool
Community Facility, Spa - Community Facility
Style
Traditional
Parking, School, and Other Information
Garage/Parking
Garage, Garage: 3 Car(s)
Elementary District
Saddleback Valley Unified
High School District
Saddleback Valley Unified
HOA Fee
$320
HOA Fee Frequency
Monthly
Complex Amenities
Barbecue Area, Community Pool, Other, Picnic Area, Playground
Neighborhood: Around This Home
Neighborhood: Local Demographics
Market Trends Charts
Nearby Homes for Sale
33 Golf Ridge Dr is a Single Family Residence in Rancho Santa Margarita, CA 92679. This 4,109 square foot property sits on a 5,022 Sq Ft Lot and features 5 bedrooms & 3 full and 1 partial bathrooms. It is currently priced at $2,300,000 and was built in 1993. This address can also be written as 33 Golf Ridge Dr, Rancho Santa Margarita, CA 92679.
©2024 California Regional MLS. All rights reserved. All data, including all measurements and calculations of area, is obtained from various sources and has not been, and will not be, verified by broker or MLS. All information should be independently reviewed and verified for accuracy. Properties may or may not be listed by the office/agent presenting the information. Information provided is for personal, non-commercial use by the viewer and may not be redistributed without explicit authorization from California Regional MLS.
Presently MLSListings.com displays Active, Contingent, Pending, and Recently Sold listings. Recently Sold listings are properties which were sold within the last three years. After that period listings are no longer displayed in MLSListings.com. Pending listings are properties under contract and no longer available for sale. Contingent listings are properties where there is an accepted offer, and seller may be seeking back-up offers. Active listings are available for sale.
This listing information is up-to-date as of December 16, 2024. For the most current information, please contact Flo Bullock, (949) 285-6234
