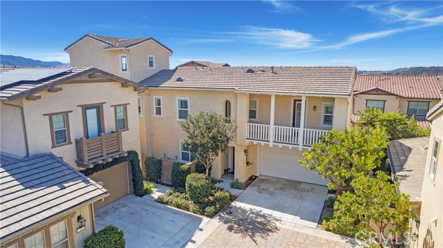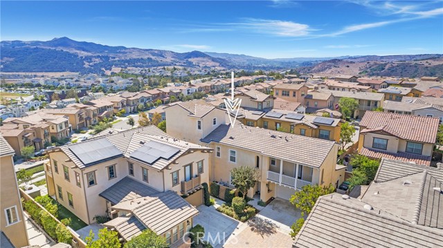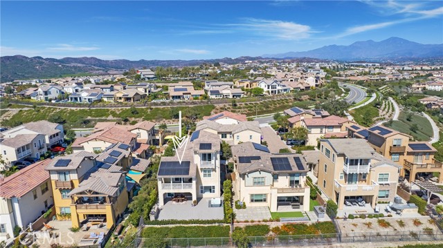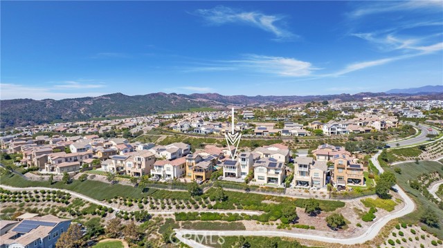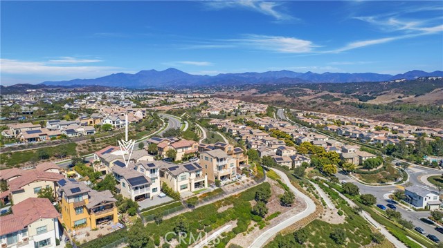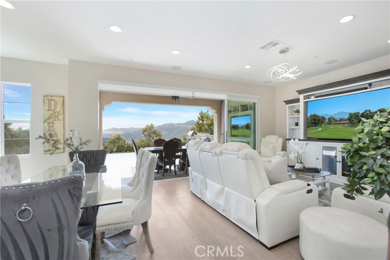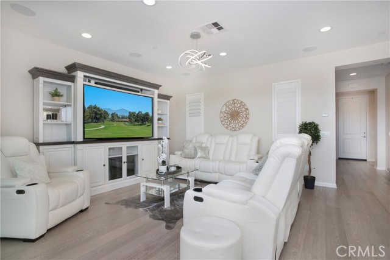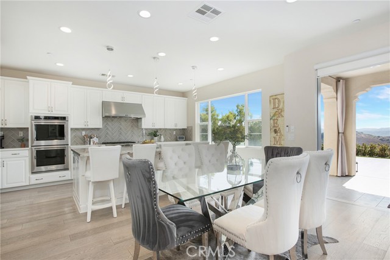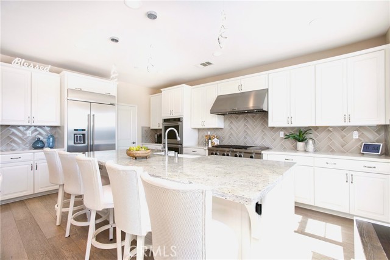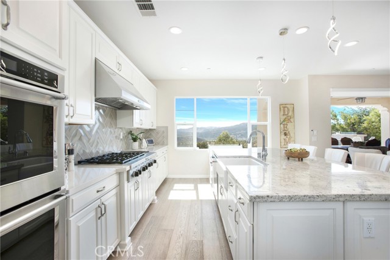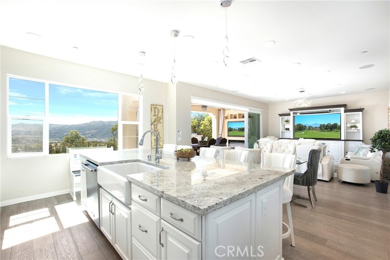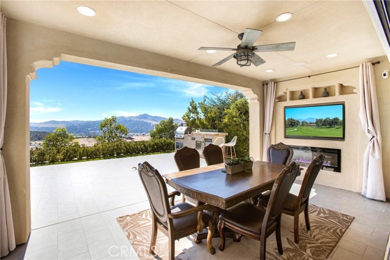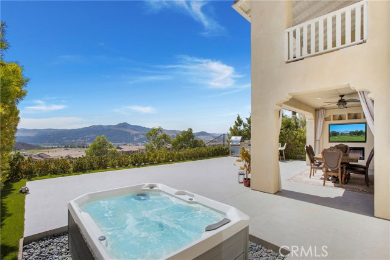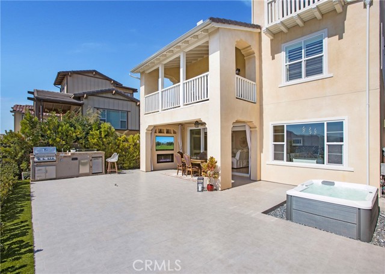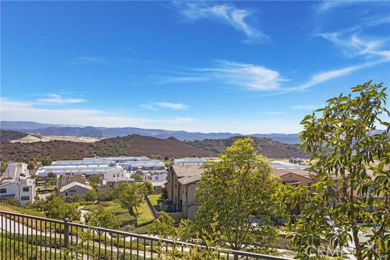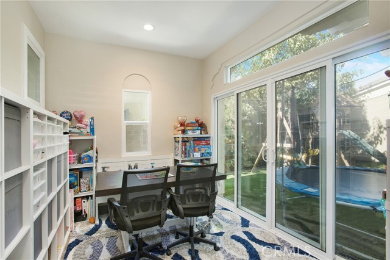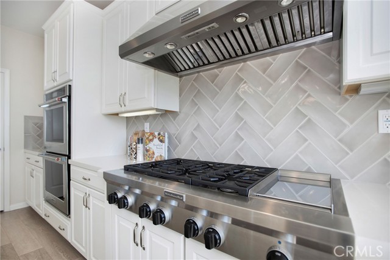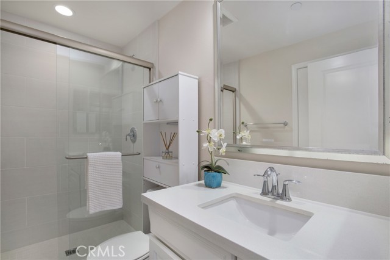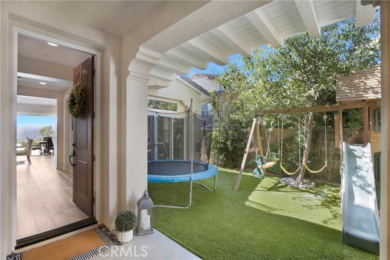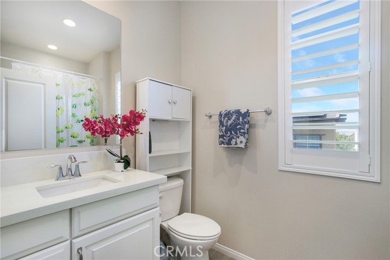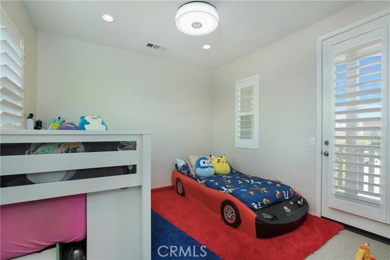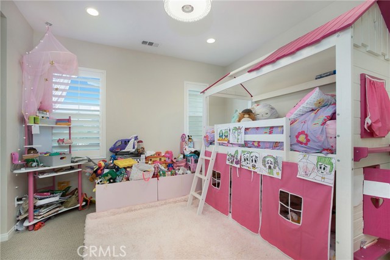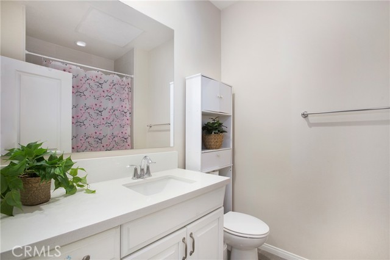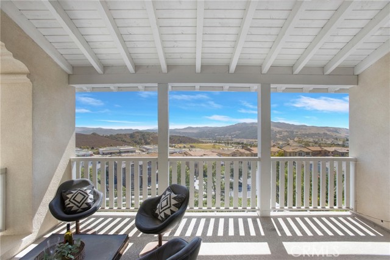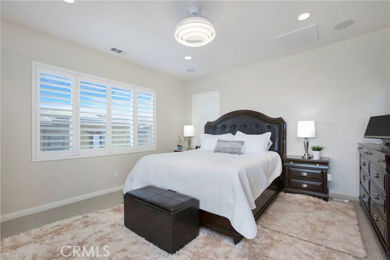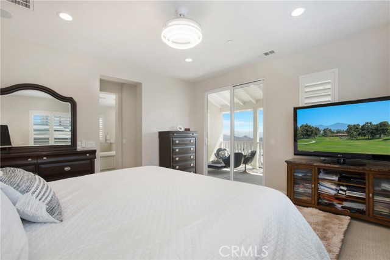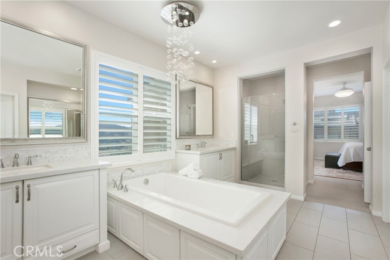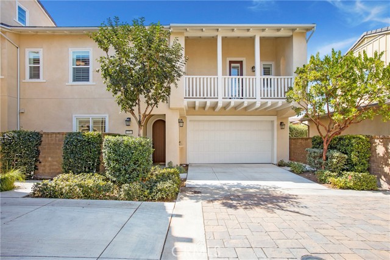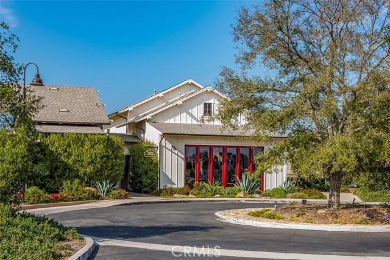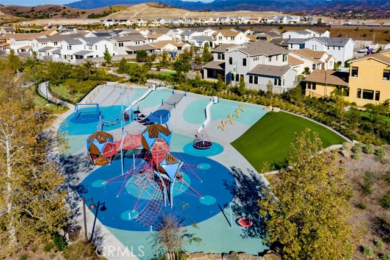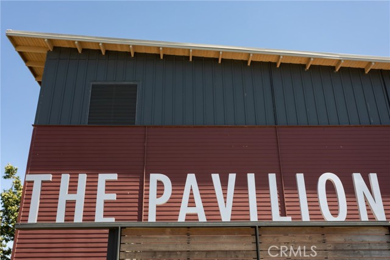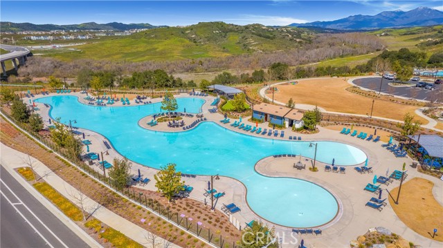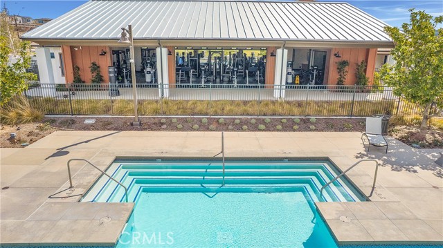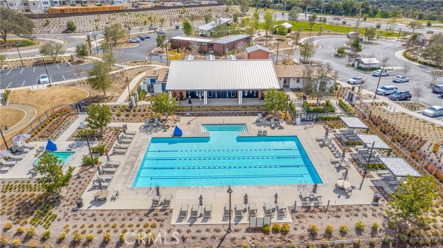Property Details
About this Property
Comfort meets style in this beautifully designed home perched on an upper street of the Heirloom neighborhood, ensuring plenty of room for relaxation and privacy. Step inside and be greeted by an open and inviting layout that seamlessly connects the living spaces. The expansive living area is perfect for entertaining, with the oversized stacking door to the California Room that floods the space with natural light. The kitchen is a chef's dream, boasting KitchenAid stainless steel appliances including the 6burner plus griddle range and the 42” Built-in Refrigerator, farm sink, ample quartz counters, and a large walk-in pantry. The double ovens make holidays and entertaining a breeze. Adjacent dining area provides the perfect spot for everday dining and entertaining. Retreat to the primary suite, your personal sanctuary, complete with a luxurious en-suite bathroom that features dual vanities, a soaking tub and separate step-in shower. This Primary suite also includes a walk-in closet as well as a covered view deck with room to enjoy the gorgeous vistas. Each additional bedroom offers its own unique charm, with plenty of space, their own bathrooms as well as balconies and decks for relaxing. Two secondary bedrooms are on the second floor and one is on the first floor. Conveni
MLS Listing Information
MLS #
CROC24226672
MLS Source
California Regional MLS
Rental Information
Rent Includes
AssociationFees
Interior Features
Bedrooms
Ground Floor Bedroom, Primary Suite/Retreat
Kitchen
Pantry
Appliances
Dishwasher, Exhaust Fan, Garbage Disposal, Hood Over Range, Ice Maker, Microwave, Other, Oven - Self Cleaning, Oven Range - Gas, Refrigerator, Dryer, Washer
Dining Room
Breakfast Bar, Other
Family Room
Other
Fireplace
Electric, Other Location, Outside
Laundry
Hookup - Gas Dryer, In Laundry Room, Upper Floor
Cooling
Central Forced Air, Other
Heating
Central Forced Air, Other
Exterior Features
Roof
Tile
Foundation
Slab
Pool
Community Facility, Spa - Private
Style
Traditional
Parking, School, and Other Information
Garage/Parking
Garage, Garage: 2 Car(s)
Elementary District
Capistrano Unified
High School District
Capistrano Unified
Water
Other
Complex Amenities
Barbecue Area, Club House, Community Pool, Gym / Exercise Facility
Neighborhood: Around This Home
Neighborhood: Local Demographics
Nearby Homes for Rent
7 Paladino Ct is a Single Family Residence for Rent in Rancho Mission Viejo, CA 92694. This 3,184 square foot property sits on a 4,940 Sq Ft Lot and features 4 bedrooms & 4 full and 1 partial bathrooms. It is currently priced at $8,000 and was built in 2016. This address can also be written as 7 Paladino Ct, Rancho Mission Viejo, CA 92694.
©2024 California Regional MLS. All rights reserved. All data, including all measurements and calculations of area, is obtained from various sources and has not been, and will not be, verified by broker or MLS. All information should be independently reviewed and verified for accuracy. Properties may or may not be listed by the office/agent presenting the information. Information provided is for personal, non-commercial use by the viewer and may not be redistributed without explicit authorization from California Regional MLS.
Presently MLSListings.com displays Active, Contingent, Pending, and Recently Sold listings. Recently Sold listings are properties which were sold within the last three years. After that period listings are no longer displayed in MLSListings.com. Pending listings are properties under contract and no longer available for sale. Contingent listings are properties where there is an accepted offer, and seller may be seeking back-up offers. Active listings are available for sale.
This listing information is up-to-date as of November 15, 2024. For the most current information, please contact Heather Hill, (949) 322-2660
